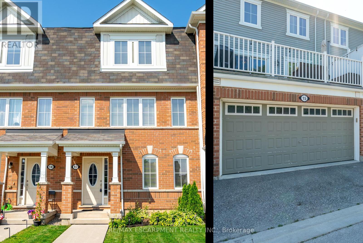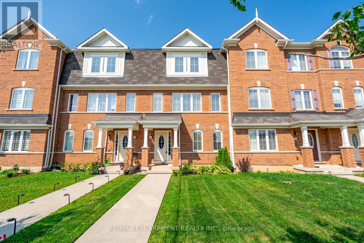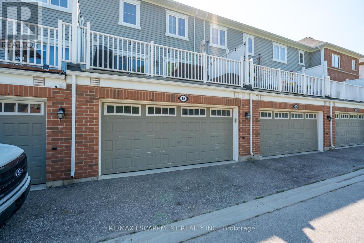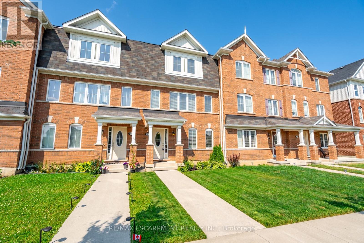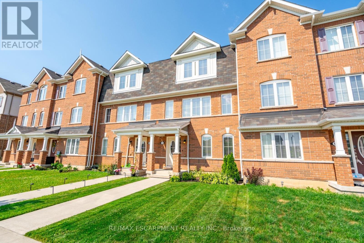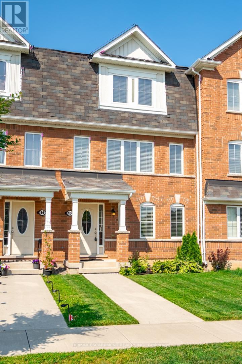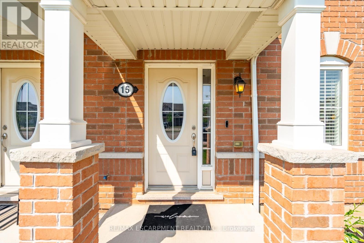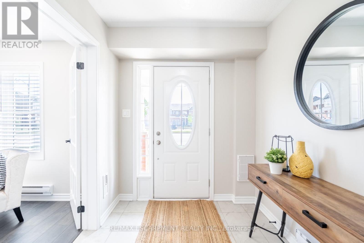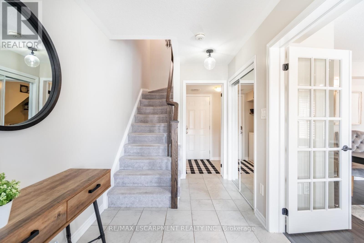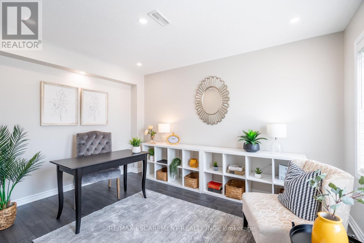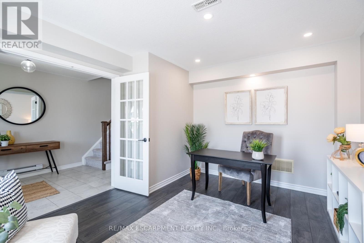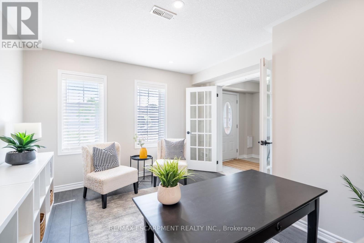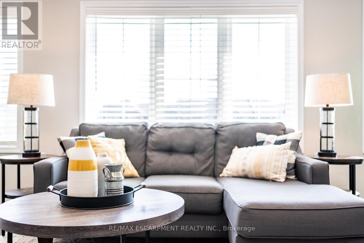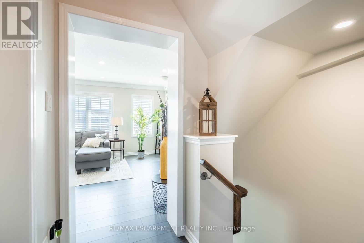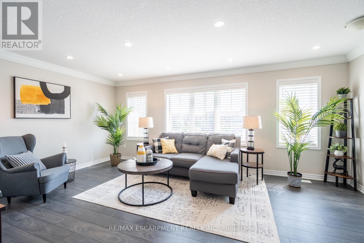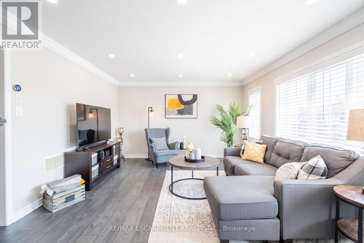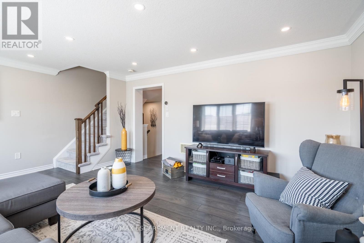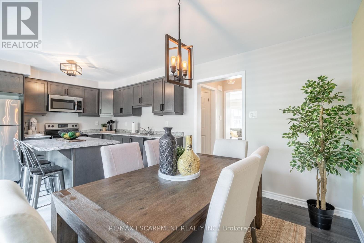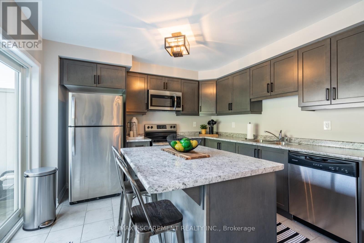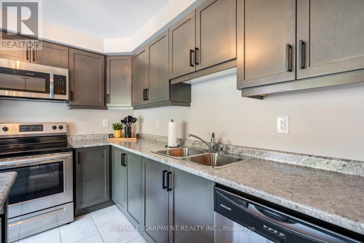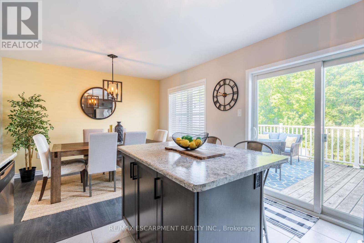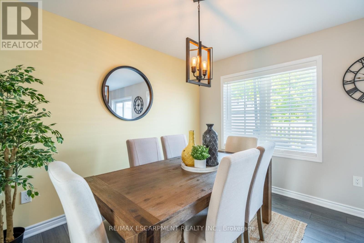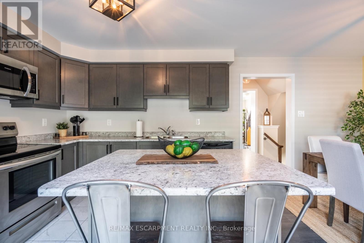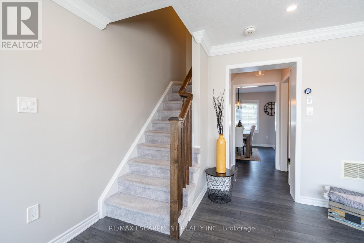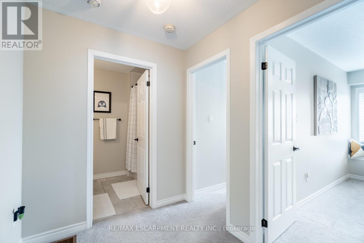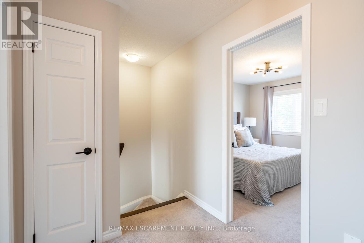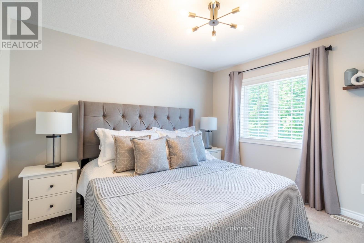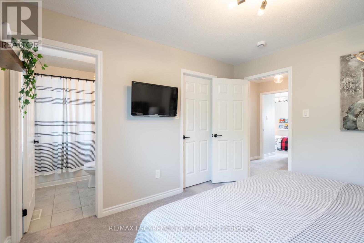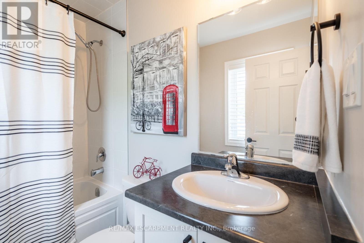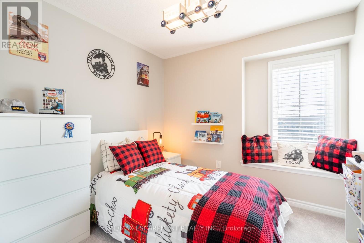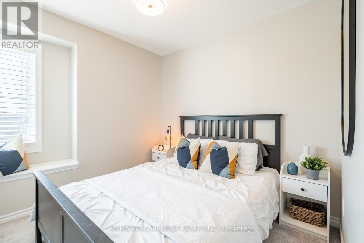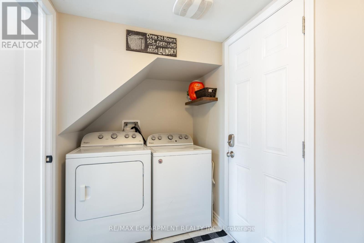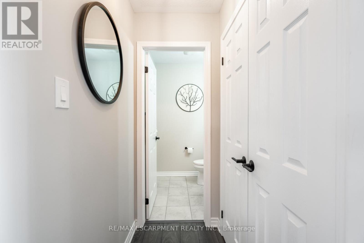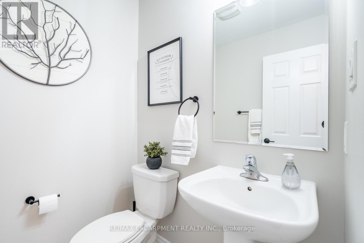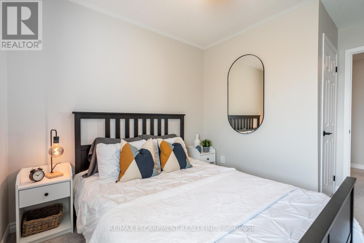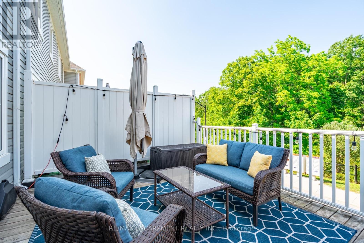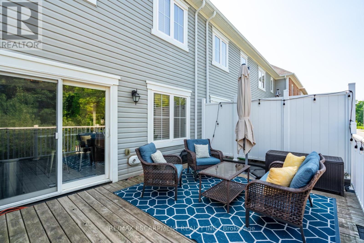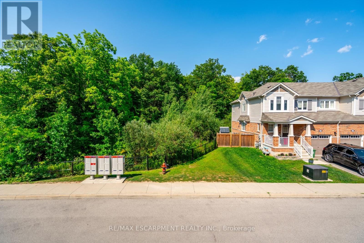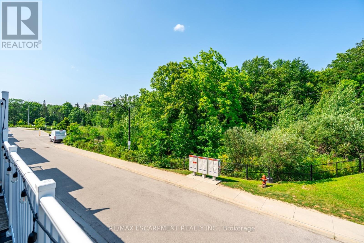15 - 230 Avonsyde Boulevard Hamilton, Ontario L8B 1T9
$869,500Maintenance, Parcel of Tied Land
$153.46 Monthly
Maintenance, Parcel of Tied Land
$153.46 MonthlyDiscover incredible value in Waterdown with over 1,700 square feet of living space and a double-car garage! Welcome to 15-230 Avonsyde Boulevard, where modern style meets tranquil surroundings. The main level features a spacious, light-filled den ideal as a home office, kids playroom or even a fourth bedroom. Enjoy the convenience of direct access to the double garage, along with a well-appointed laundry room that completes this functional and versatile space. On the second floor, the spacious and sunlit eat-in kitchen, featuring ample storage, stainless-steel appliances and a sliding door that opens to your private terrace overlooking peaceful greenspace. Adjacent to the kitchen is a fantastic family room with large windows that fill the space with natural light. A stylish two-piece powder room completes this beautifully designed level. The upper level offers a relaxing primary suite, complete with a private three-piece ensuite and a generous walk-in closet. Two additional well-sized bedrooms and a full bathroom complete the third floor, providing comfort and space for the whole family. A private driveway and two garage spaces offer parking for three vehicles a welcome convenience for busy households. This is a rare opportunity to own in the desirable Waterdown community at a price point that fits your budget and checks all your boxes. RSA. (id:61852)
Property Details
| MLS® Number | X12264524 |
| Property Type | Single Family |
| Community Name | Waterdown |
| AmenitiesNearBy | Golf Nearby, Park, Place Of Worship, Schools |
| CommunityFeatures | Community Centre |
| EquipmentType | Water Heater, Water Heater - Tankless |
| ParkingSpaceTotal | 3 |
| RentalEquipmentType | Water Heater, Water Heater - Tankless |
Building
| BathroomTotal | 3 |
| BedroomsAboveGround | 3 |
| BedroomsTotal | 3 |
| Appliances | Dishwasher, Dryer, Microwave, Stove, Washer, Window Coverings, Refrigerator |
| BasementType | None |
| ConstructionStyleAttachment | Attached |
| CoolingType | Central Air Conditioning, Air Exchanger |
| ExteriorFinish | Brick, Vinyl Siding |
| FireplacePresent | Yes |
| FoundationType | Slab |
| HalfBathTotal | 1 |
| HeatingFuel | Natural Gas |
| HeatingType | Forced Air |
| StoriesTotal | 3 |
| SizeInterior | 1500 - 2000 Sqft |
| Type | Row / Townhouse |
| UtilityWater | Municipal Water |
Parking
| Attached Garage | |
| Garage |
Land
| Acreage | No |
| LandAmenities | Golf Nearby, Park, Place Of Worship, Schools |
| Sewer | Sanitary Sewer |
| SizeDepth | 65 Ft ,9 In |
| SizeFrontage | 19 Ft ,10 In |
| SizeIrregular | 19.9 X 65.8 Ft |
| SizeTotalText | 19.9 X 65.8 Ft |
| ZoningDescription | R6-41 |
Rooms
| Level | Type | Length | Width | Dimensions |
|---|---|---|---|---|
| Second Level | Living Room | 5.77 m | 4.52 m | 5.77 m x 4.52 m |
| Second Level | Kitchen | 2.92 m | 1.49 m | 2.92 m x 1.49 m |
| Second Level | Bedroom | 3.53 m | 2.44 m | 3.53 m x 2.44 m |
| Third Level | Primary Bedroom | 4.57 m | 3.15 m | 4.57 m x 3.15 m |
| Third Level | Bedroom | 3.15 m | 2.57 m | 3.15 m x 2.57 m |
| Main Level | Den | 3.23 m | 4.55 m | 3.23 m x 4.55 m |
| Main Level | Laundry Room | Measurements not available |
https://www.realtor.ca/real-estate/28562621/15-230-avonsyde-boulevard-hamilton-waterdown-waterdown
Interested?
Contact us for more information
Drew Woolcott
Broker
