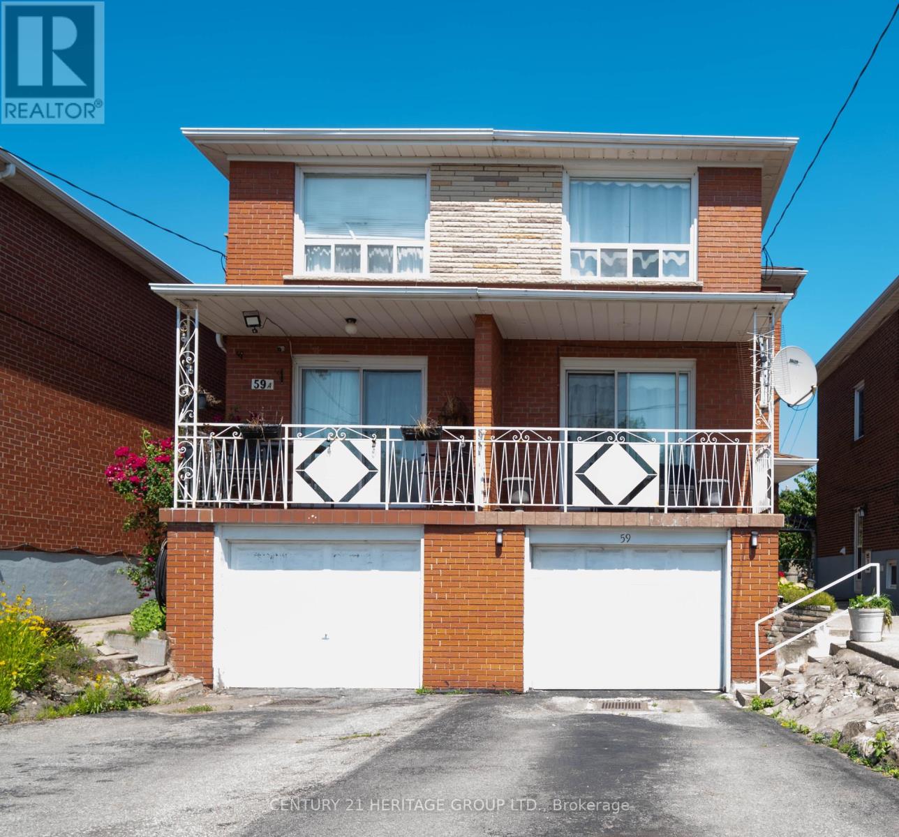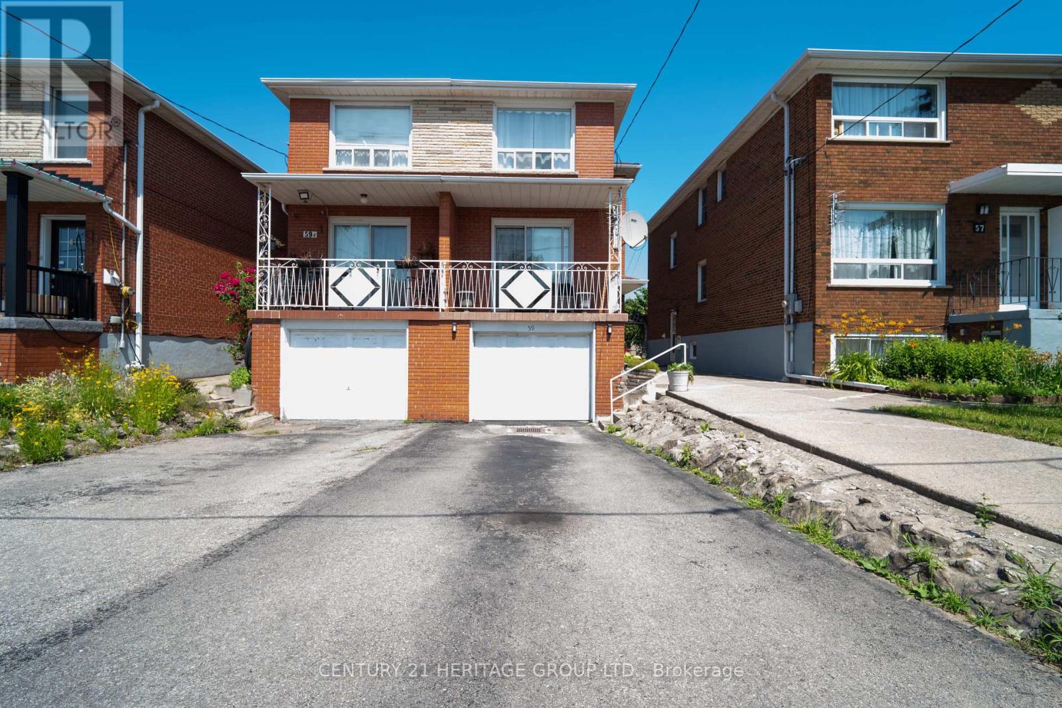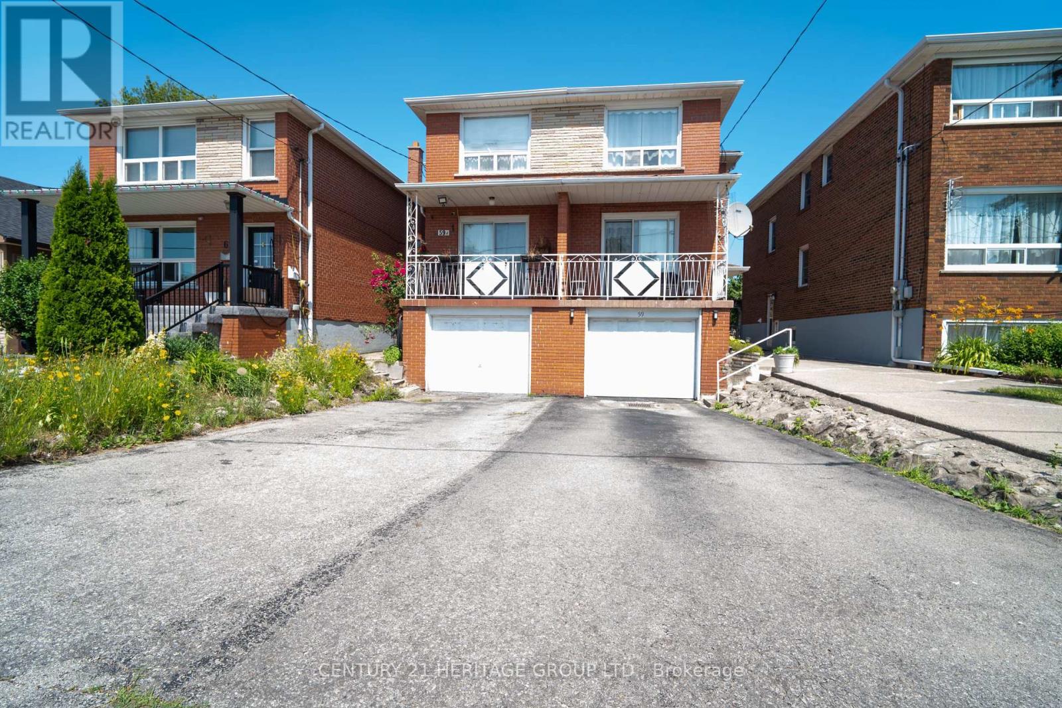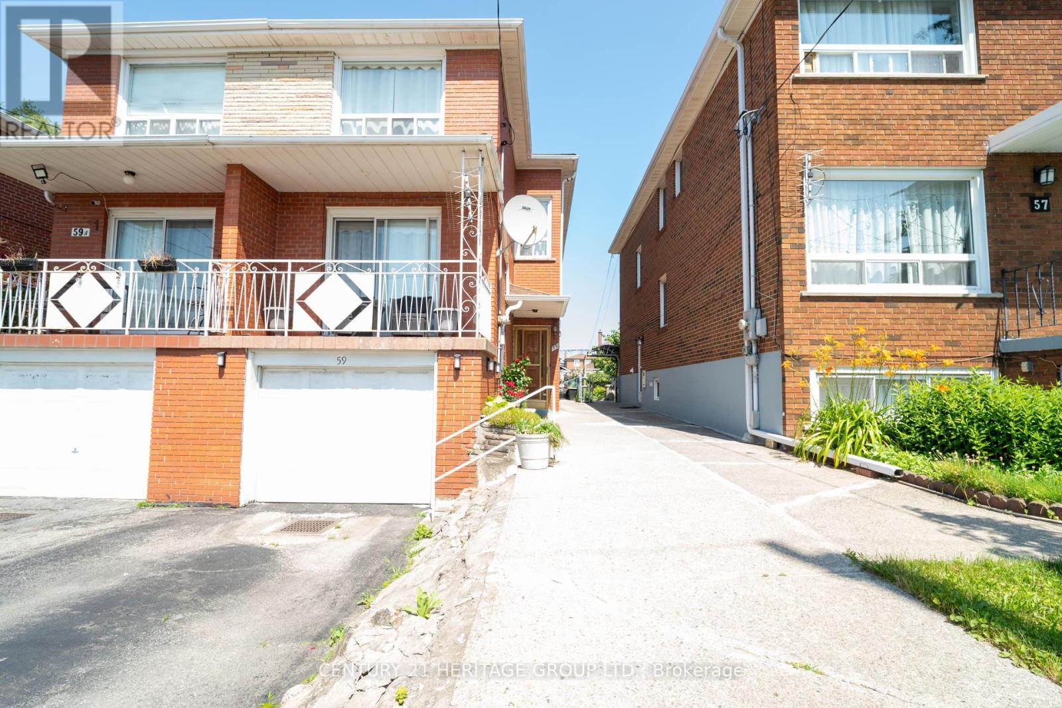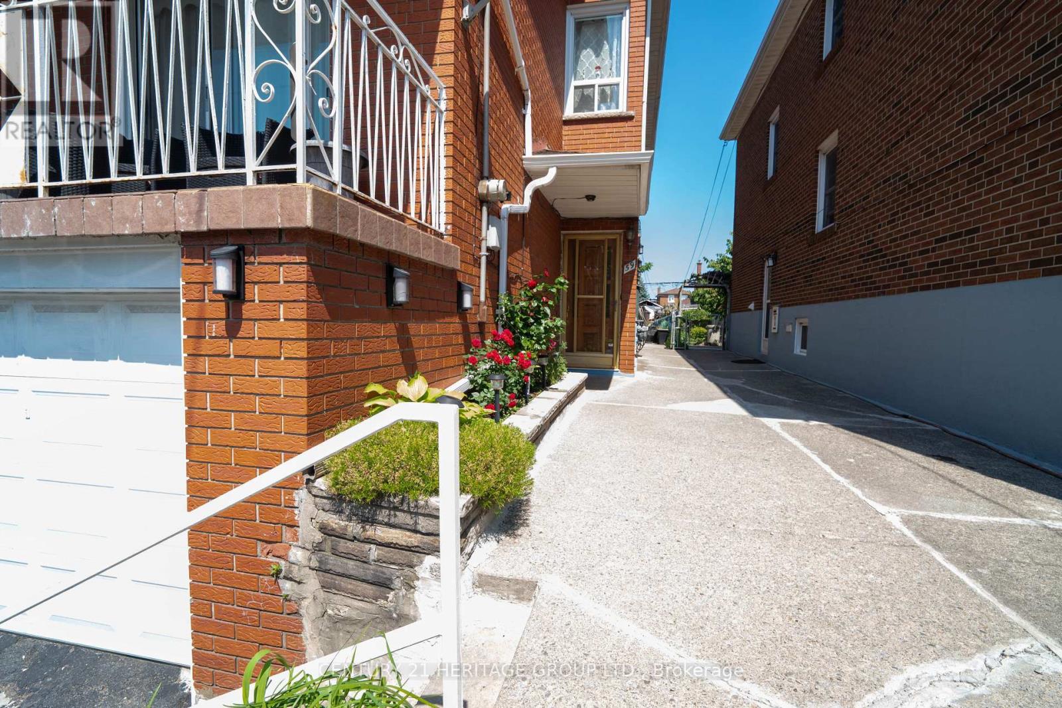59 North Bonnington Avenue Toronto, Ontario M1K 1X5
$999,000
Welcome to 59 North Bonnington Ave, This stunning all-brick semi-detached 2-storey home offers the perfect blend of modern upgrades, spacious living, and an unbeatable location. The all-brick semi-detached 2-story home features a spacious living and dining area with striphard wood flooring, a large eat-in kitchen with ceramic flooring, and recent renovations including double-layer solid wood cabinetry, quartz countertops, a large infinity island, custom backsplash, and sleek stainless steel appliances. This stunning 3 + 1-bedroom, 3-bathroom home is a perfect blend of modern upgrades and prime location. Enjoy comfort and convenience with everything you need just steps away! Ideally located just 20 minutes from downtown, and only a 2-minute walk to public transit, parks, schools, coffee shops, and all everyday essentials. The basement has been beautifully transformed into a bright, open rec-room with its own separate entrance, ideal for entertaining or additional living space and upgraded. (id:61852)
Property Details
| MLS® Number | E12263993 |
| Property Type | Single Family |
| Neigbourhood | Scarborough |
| Community Name | Clairlea-Birchmount |
| EquipmentType | Water Heater |
| ParkingSpaceTotal | 2 |
| RentalEquipmentType | Water Heater |
Building
| BathroomTotal | 3 |
| BedroomsAboveGround | 3 |
| BedroomsBelowGround | 1 |
| BedroomsTotal | 4 |
| Appliances | Oven - Built-in, Dishwasher, Dryer, Microwave, Stove, Washer, Refrigerator |
| BasementDevelopment | Finished |
| BasementType | N/a (finished) |
| ConstructionStyleAttachment | Semi-detached |
| CoolingType | Central Air Conditioning |
| ExteriorFinish | Brick |
| FlooringType | Hardwood, Ceramic |
| FoundationType | Concrete |
| HeatingFuel | Natural Gas |
| HeatingType | Forced Air |
| StoriesTotal | 2 |
| SizeInterior | 1500 - 2000 Sqft |
| Type | House |
| UtilityWater | Municipal Water |
Parking
| Attached Garage | |
| Garage |
Land
| Acreage | No |
| Sewer | Sanitary Sewer |
| SizeDepth | 149 Ft ,8 In |
| SizeFrontage | 20 Ft |
| SizeIrregular | 20 X 149.7 Ft |
| SizeTotalText | 20 X 149.7 Ft |
Rooms
| Level | Type | Length | Width | Dimensions |
|---|---|---|---|---|
| Second Level | Primary Bedroom | 4.41 m | 3.37 m | 4.41 m x 3.37 m |
| Second Level | Bedroom 2 | 3.48 m | 3.29 m | 3.48 m x 3.29 m |
| Second Level | Bedroom 3 | 4.58 m | 3.29 m | 4.58 m x 3.29 m |
| Basement | Bedroom 4 | 4.26 m | 6.09 m | 4.26 m x 6.09 m |
| Basement | Recreational, Games Room | 2.13 m | 1.82 m | 2.13 m x 1.82 m |
| Basement | Bathroom | Measurements not available | ||
| Ground Level | Living Room | 4.41 m | 3.37 m | 4.41 m x 3.37 m |
| Ground Level | Dining Room | 3.48 m | 3.29 m | 3.48 m x 3.29 m |
| Ground Level | Kitchen | 4.58 m | 3.29 m | 4.58 m x 3.29 m |
| Ground Level | Bathroom | Measurements not available |
Interested?
Contact us for more information
Dulal Bhowmik
Salesperson
11160 Yonge St # 3 & 7
Richmond Hill, Ontario L4S 1H5
