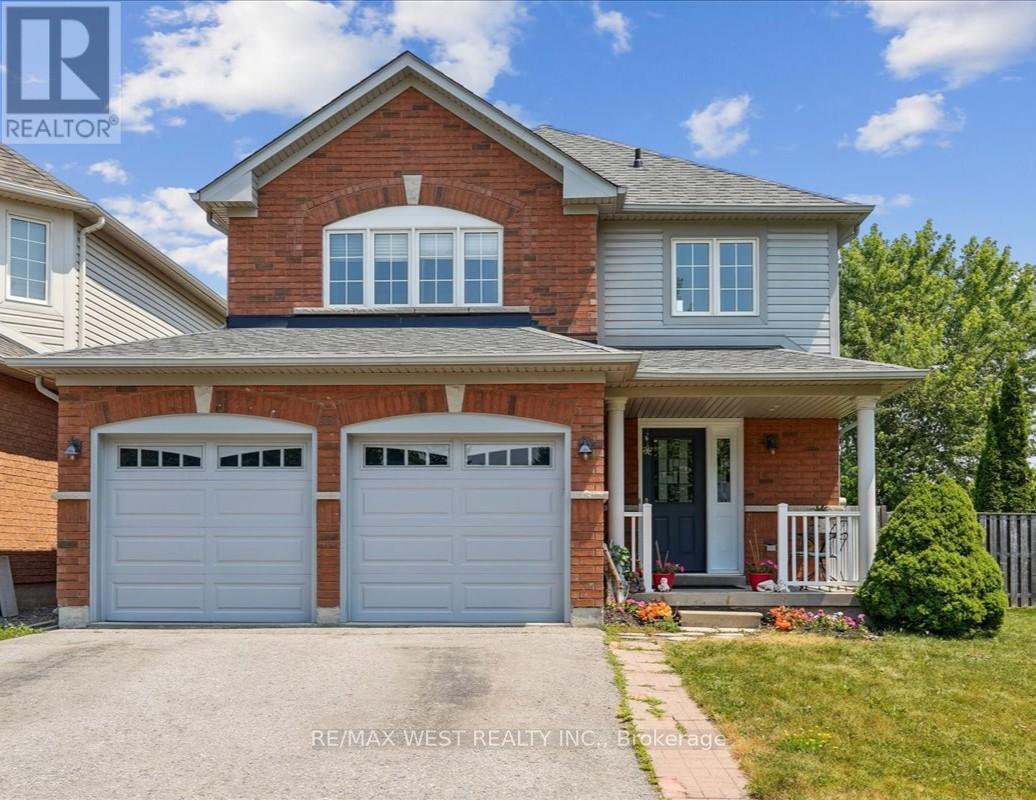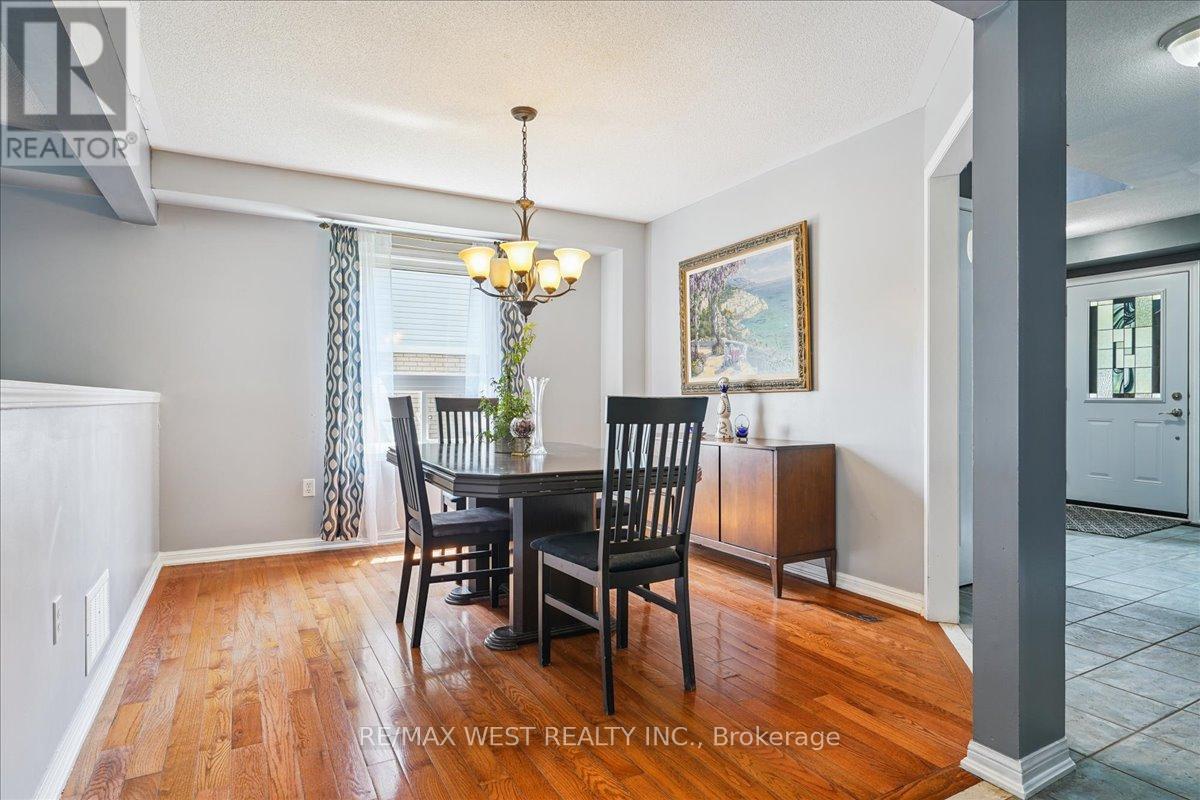285 West Scugog Lane Clarington, Ontario L1C 0C5
$700,000
This large 4-bedroom, 3-bathroom home offers the perfect blend of space, convenience, and location! Nestled in a sought-after neighbourhood, you'll be just minutes from schools, parks, essential amenities, and major highways. Enjoy seamless living with a bright and airy eat-in kitchen, a separate dining room, and a spacious living room featuring a cozy gas fireplace. Step outside and unwind on the deck with a gazebo overlooking the above-ground pool, fenced yard complete with a beautiful cherry tree. The practical layout includes a convenient walk-in from the garage to the main floor laundry/mudroom. The finished basement provides extra living space with a comfortable family room. Upstairs, discover a luxurious primary suite with a walk-in closet and ensuite bathroom, plus another large secondary bedroom with its own walk-in closet. Move-in ready and brimming with potential, this home offers ample storage and awaits your personal touch. Don't miss out schedule your showing today! *Home is linked by garage only* (id:61852)
Property Details
| MLS® Number | E12264052 |
| Property Type | Single Family |
| Neigbourhood | Gaud Corners |
| Community Name | Bowmanville |
| AmenitiesNearBy | Hospital, Park, Place Of Worship, Public Transit, Schools |
| ParkingSpaceTotal | 4 |
| PoolType | Above Ground Pool |
Building
| BathroomTotal | 3 |
| BedroomsAboveGround | 4 |
| BedroomsTotal | 4 |
| Appliances | Dishwasher, Dryer, Water Heater, Stove, Washer, Refrigerator |
| BasementType | Full |
| ConstructionStyleAttachment | Link |
| CoolingType | Central Air Conditioning |
| ExteriorFinish | Brick, Vinyl Siding |
| FireplacePresent | Yes |
| FoundationType | Concrete |
| HalfBathTotal | 1 |
| HeatingFuel | Natural Gas |
| HeatingType | Forced Air |
| StoriesTotal | 2 |
| SizeInterior | 2000 - 2500 Sqft |
| Type | House |
| UtilityWater | Municipal Water |
Parking
| Attached Garage | |
| Garage |
Land
| Acreage | No |
| FenceType | Fenced Yard |
| LandAmenities | Hospital, Park, Place Of Worship, Public Transit, Schools |
| Sewer | Sanitary Sewer |
| SizeDepth | 105 Ft |
| SizeFrontage | 47 Ft |
| SizeIrregular | 47 X 105 Ft |
| SizeTotalText | 47 X 105 Ft |
Rooms
| Level | Type | Length | Width | Dimensions |
|---|---|---|---|---|
| Second Level | Primary Bedroom | 5.18 m | 4.06 m | 5.18 m x 4.06 m |
| Second Level | Bedroom | 3.86 m | 3.56 m | 3.86 m x 3.56 m |
| Second Level | Bedroom | 3.91 m | 3.25 m | 3.91 m x 3.25 m |
| Second Level | Bedroom | 3.3 m | 3.1 m | 3.3 m x 3.1 m |
| Lower Level | Other | 1.8 m | 1.2 m | 1.8 m x 1.2 m |
| Lower Level | Recreational, Games Room | 8 m | 3.37 m | 8 m x 3.37 m |
| Lower Level | Other | 3.51 m | 2.7 m | 3.51 m x 2.7 m |
| Main Level | Kitchen | 3.35 m | 2.49 m | 3.35 m x 2.49 m |
| Main Level | Eating Area | 3.35 m | 2.9 m | 3.35 m x 2.9 m |
| Main Level | Dining Room | 3.71 m | 3.35 m | 3.71 m x 3.35 m |
| Main Level | Living Room | 4.88 m | 3.68 m | 4.88 m x 3.68 m |
Utilities
| Cable | Available |
| Electricity | Installed |
| Sewer | Installed |
https://www.realtor.ca/real-estate/28561555/285-west-scugog-lane-clarington-bowmanville-bowmanville
Interested?
Contact us for more information
Frank Leo
Broker
2234 Bloor Street West, 104524
Toronto, Ontario M6S 1N6
Cindy Bradley
Salesperson
2234 Bloor Street West, 104524
Toronto, Ontario M6S 1N6












