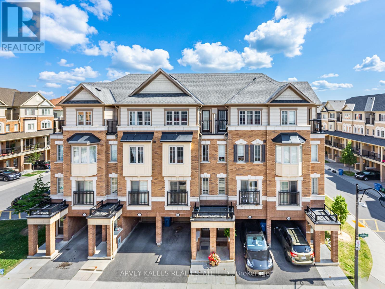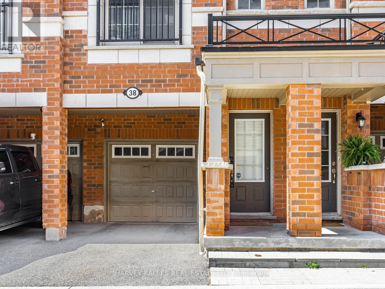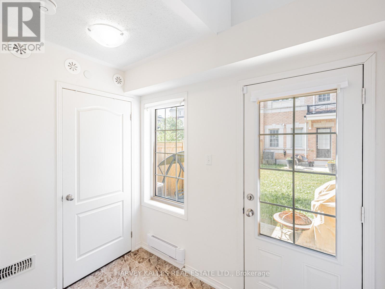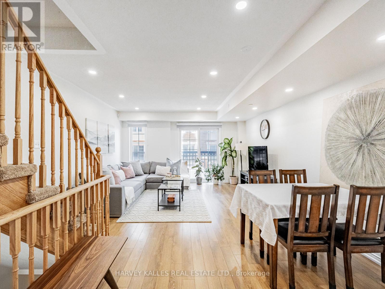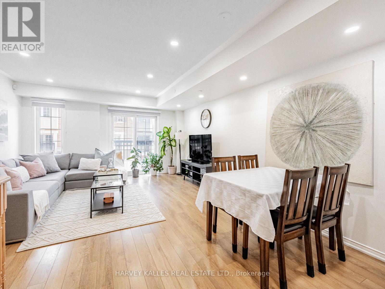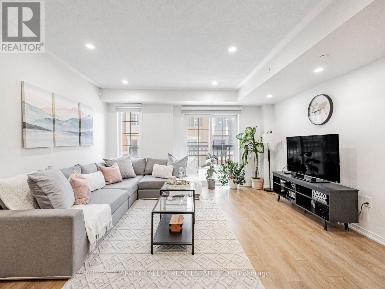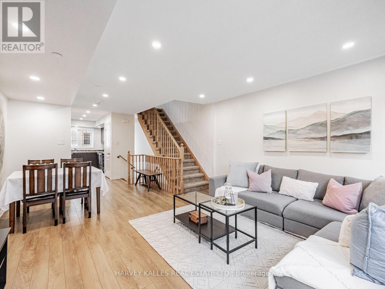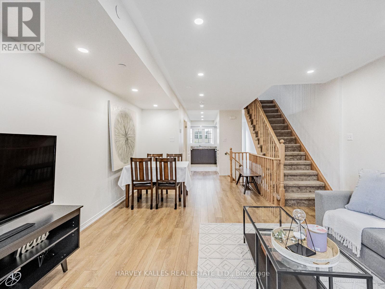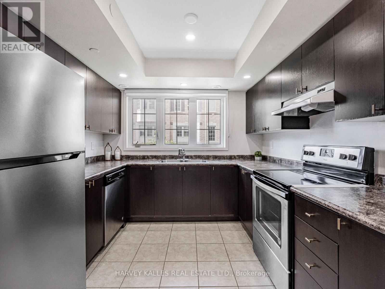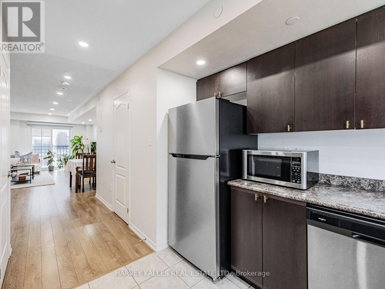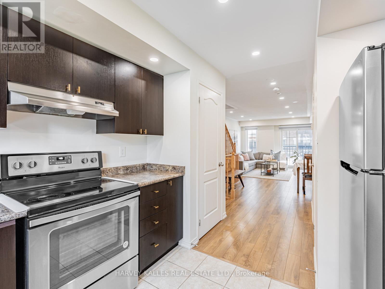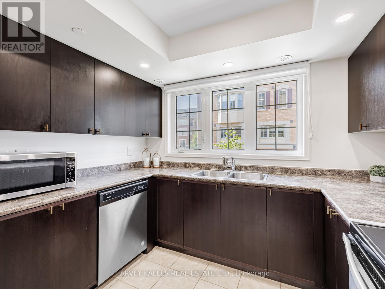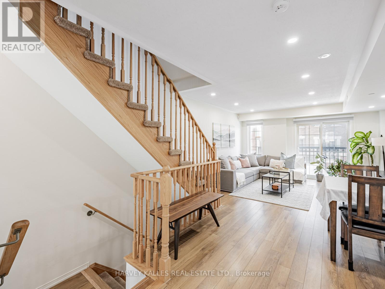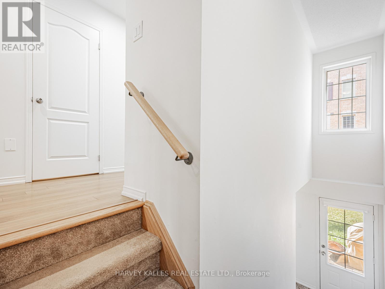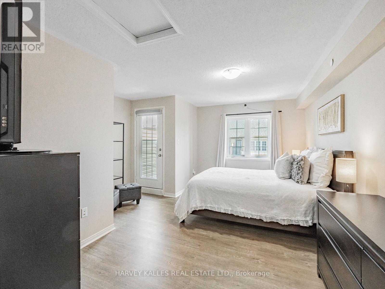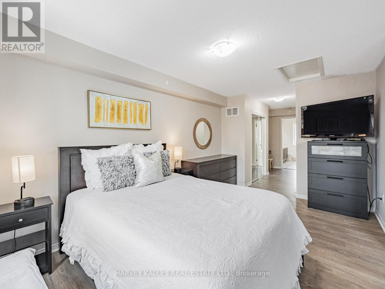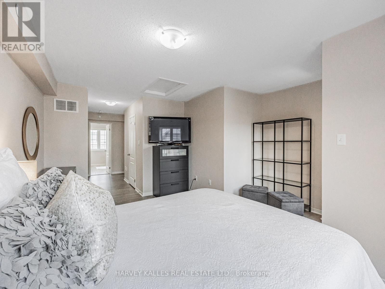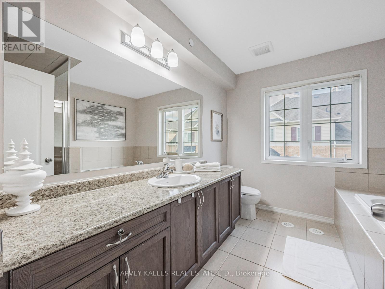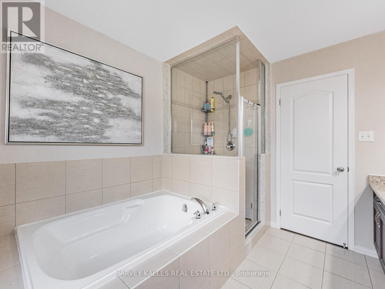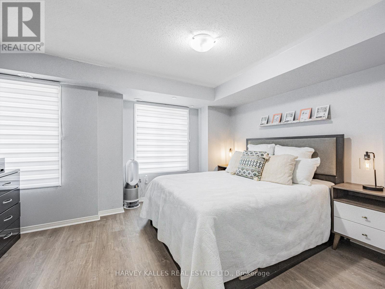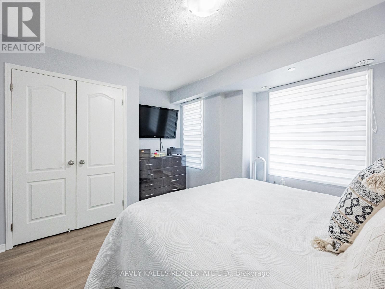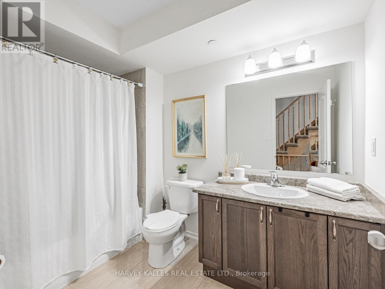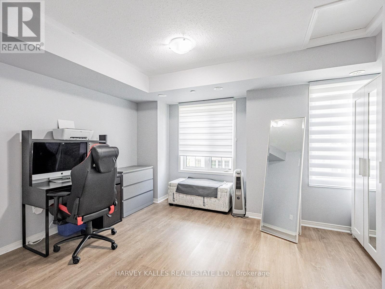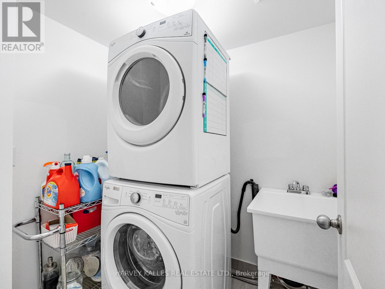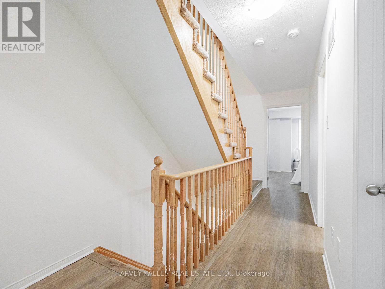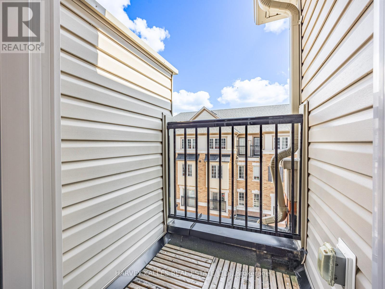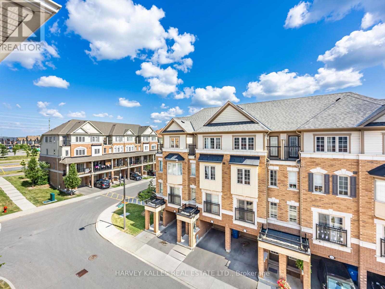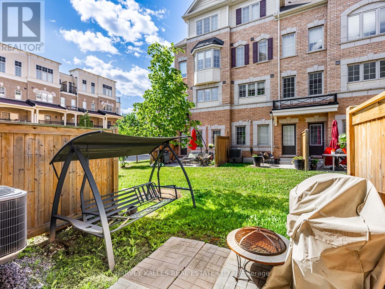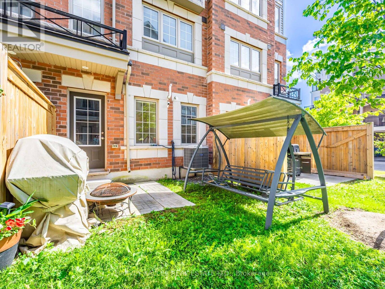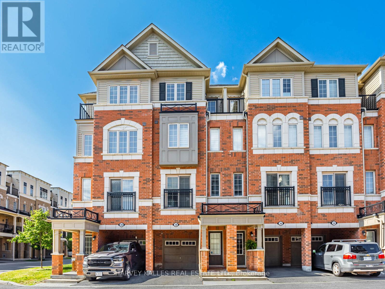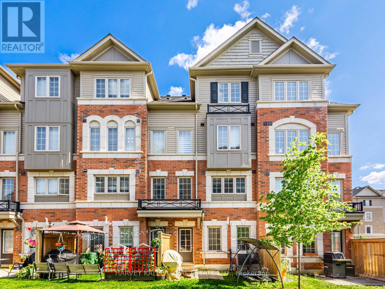38 Glenstal Path Oshawa, Ontario L1L 0L2
$679,999Maintenance, Common Area Maintenance, Insurance, Parking
$401.07 Monthly
Maintenance, Common Area Maintenance, Insurance, Parking
$401.07 MonthlyLocation! Location! Location! Situated In A Fast Growing Community In Northern Oshawa. Located Near UOIT & Durham College. Brand New Establishments, Food, & Shopping Options Being Built Just Steps Away! Open Concept Combines Living, Dining, & Kitchen. Bright & Cozy With Large Windows Throughout Inviting Natural Light In. Amazing Space For A Family, First Time Home Buyers & Investors! Footsteps Away From Public Transit. Short Minutes Away From 407. Primary Bedroom Is A Spa-Like Retreat! 4pc Ensuite With A Soaker Tub & Long Sink Counter. Double Closets & A Private Walk-out Balcony For Fresh Air. 2nd & 3rd Bedrooms Perfect For Additional Room, Guest Suites Or Office With Large Windows & Closets. Laundry Room With Sink Conveniently Situated On The Second Floor. Walk-out To An Open Backyard Perfect For BBQs, Entertaining Or Winding Down. Visitor Parking. Find Everything You Need Just Steps Away! Costco, Restaurants, Coffee Shops, & Many More In The Area! (id:61852)
Property Details
| MLS® Number | E12263578 |
| Property Type | Single Family |
| Neigbourhood | Windfields Farm |
| Community Name | Windfields |
| AmenitiesNearBy | Place Of Worship, Public Transit, Schools |
| CommunityFeatures | Pet Restrictions, Community Centre |
| EquipmentType | Water Heater |
| Features | Balcony |
| ParkingSpaceTotal | 2 |
| RentalEquipmentType | Water Heater |
Building
| BathroomTotal | 3 |
| BedroomsAboveGround | 3 |
| BedroomsTotal | 3 |
| Age | 6 To 10 Years |
| Amenities | Visitor Parking |
| Appliances | Blinds, Dishwasher, Dryer, Microwave, Stove, Washer, Refrigerator |
| CoolingType | Central Air Conditioning |
| ExteriorFinish | Brick |
| FireProtection | Smoke Detectors |
| FlooringType | Laminate |
| HalfBathTotal | 1 |
| HeatingFuel | Natural Gas |
| HeatingType | Forced Air |
| StoriesTotal | 3 |
| SizeInterior | 1600 - 1799 Sqft |
| Type | Row / Townhouse |
Parking
| Attached Garage | |
| Garage |
Land
| Acreage | No |
| LandAmenities | Place Of Worship, Public Transit, Schools |
Rooms
| Level | Type | Length | Width | Dimensions |
|---|---|---|---|---|
| Second Level | Bedroom | 3.97 m | 3.4 m | 3.97 m x 3.4 m |
| Second Level | Bedroom 2 | 3.97 m | 3.63 m | 3.97 m x 3.63 m |
| Second Level | Laundry Room | 1.29 m | 1.29 m | 1.29 m x 1.29 m |
| Third Level | Primary Bedroom | 3.97 m | 4.72 m | 3.97 m x 4.72 m |
| Main Level | Living Room | 3.9 m | 6.2 m | 3.9 m x 6.2 m |
| Main Level | Kitchen | 2.7 m | 2.8 m | 2.7 m x 2.8 m |
| Main Level | Dining Room | 3.9 m | 6.2 m | 3.9 m x 6.2 m |
https://www.realtor.ca/real-estate/28560687/38-glenstal-path-oshawa-windfields-windfields
Interested?
Contact us for more information
Romeo Chadley Crisostomo
Salesperson
2145 Avenue Road
Toronto, Ontario M5M 4B2
Veronica Drilon
Salesperson
2145 Avenue Road
Toronto, Ontario M5M 4B2
