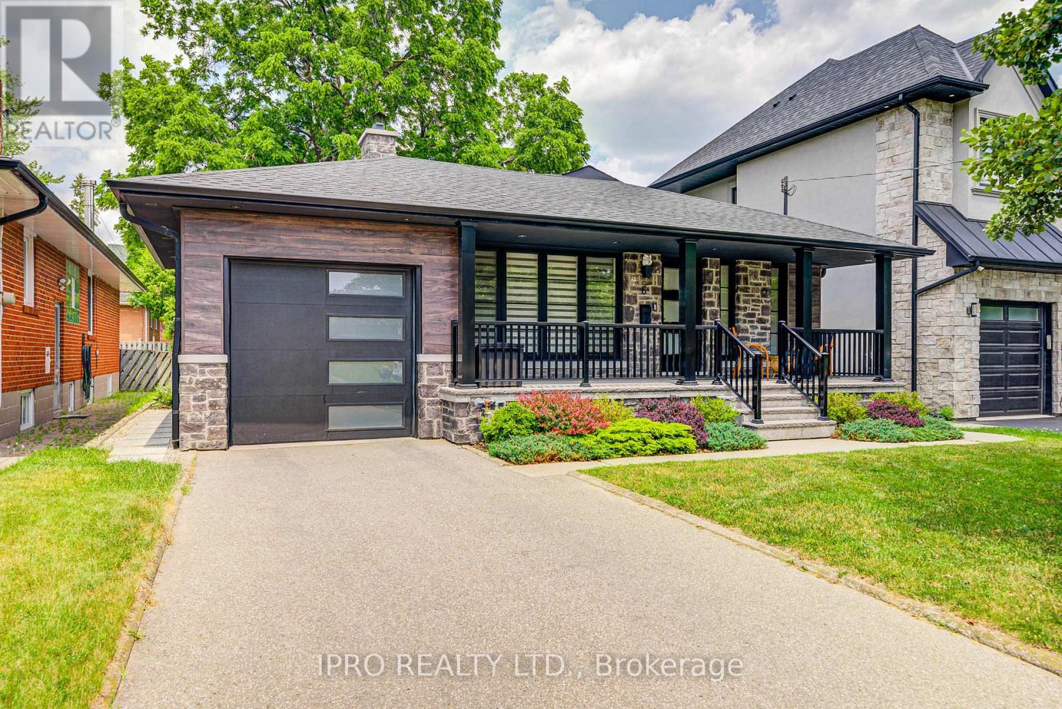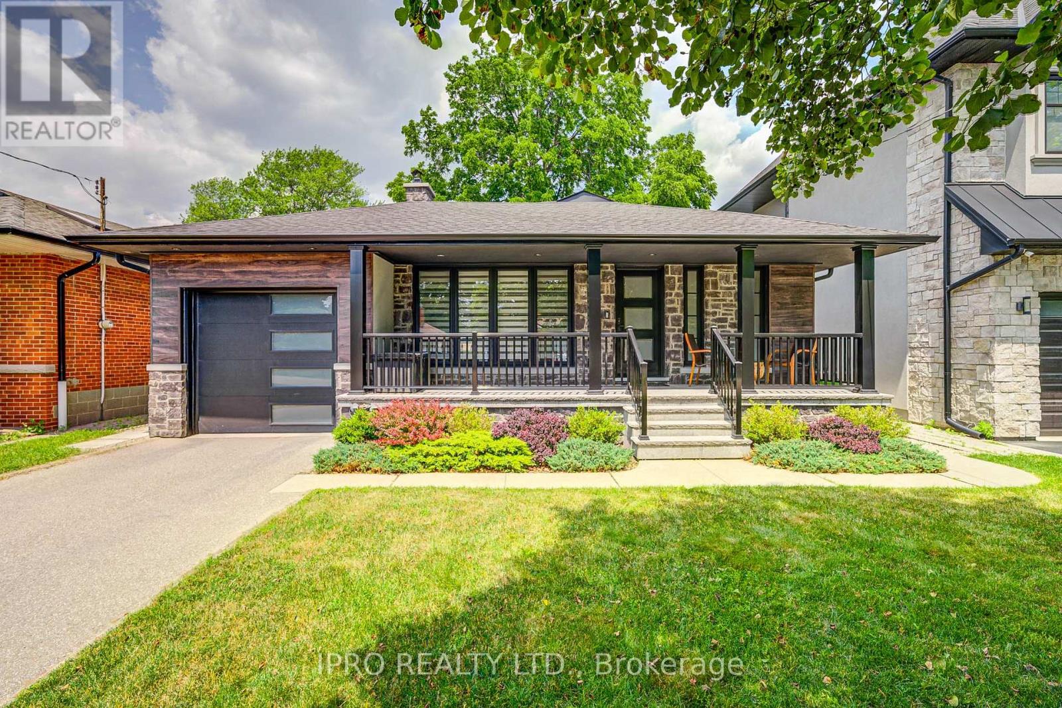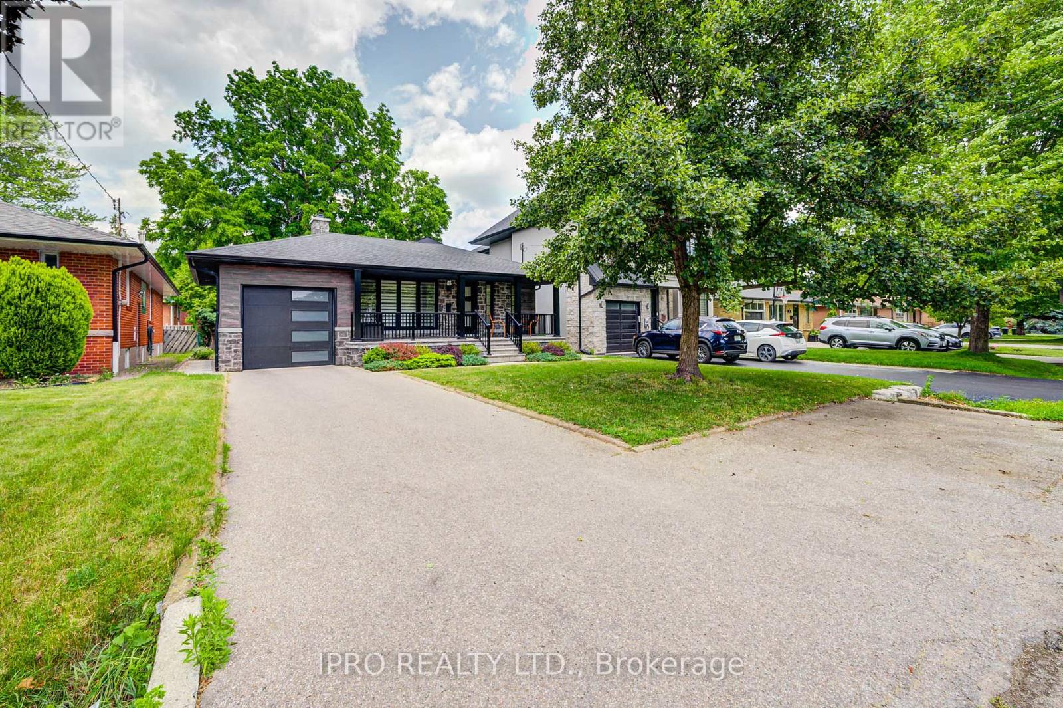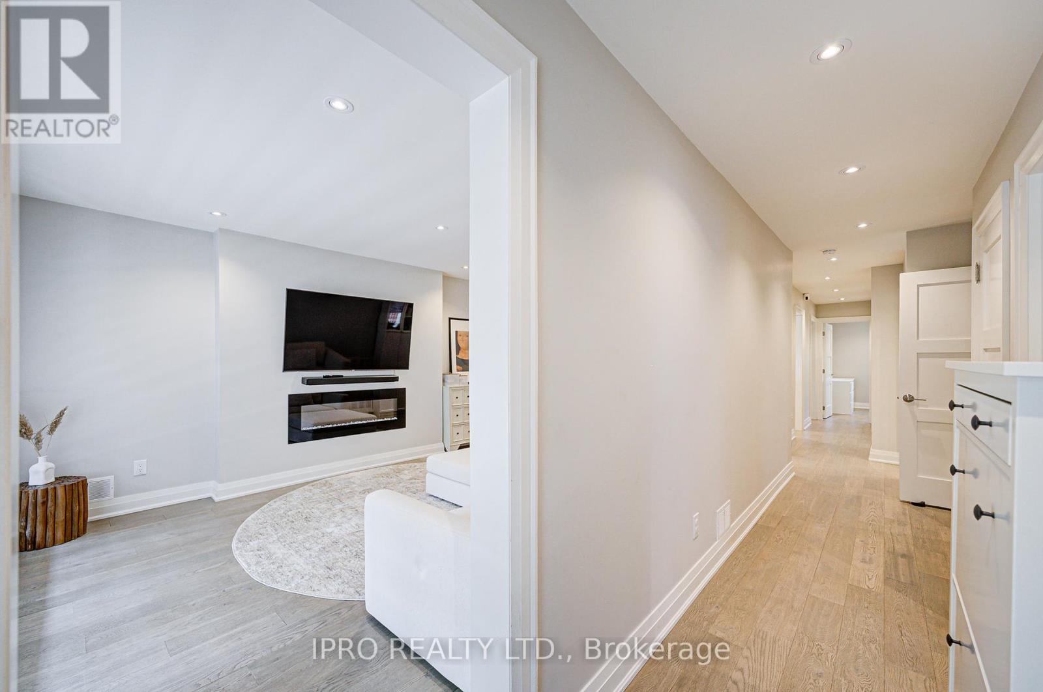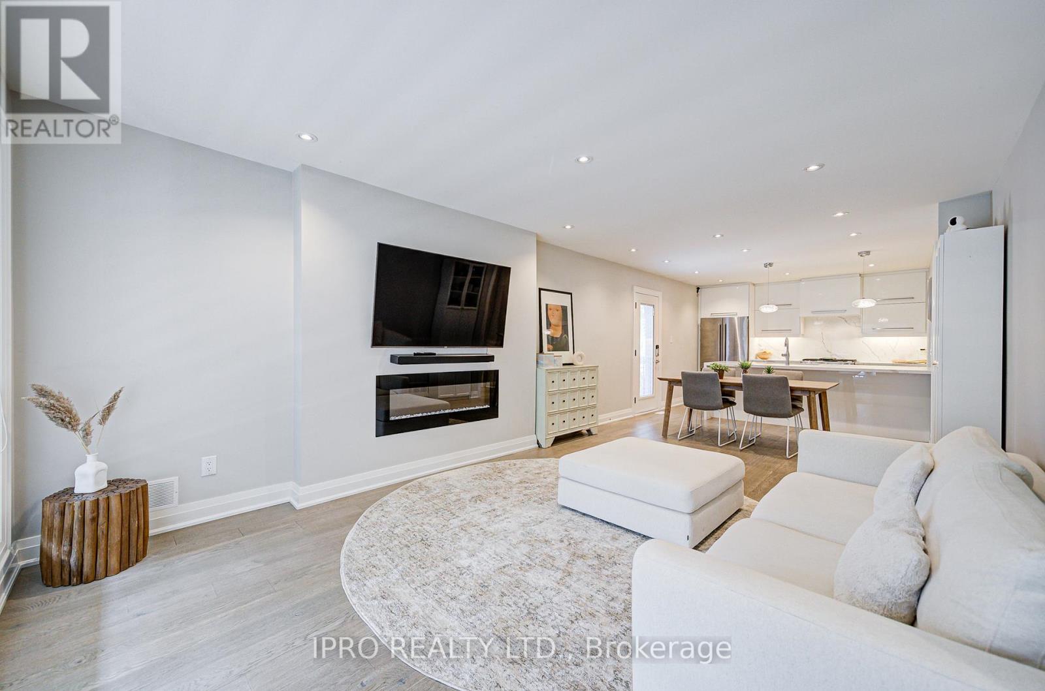6 Cardigan Road Toronto, Ontario M8Z 2V9
$1,899,000
Professionally Designed and Extensively Renovated Detached Bungalow in Norseman Heights!!! Welcome to this beautifully renovated and remodeled bungalow located in the highly desirable Norseman Heights neighbourhood, featuring luxurious upgrades completed between 2019 and 2024. This stunning home offers three (3) plus two (2) bedrooms and two (2) plus one (1) full spa-like bathrooms. The gourmet kitchen boasts a marble backsplash and a central marble island. A separate entrance leads to a beautifully finished basement, complete with a modern kitchen, two bedrooms, and a full bathroom all upgraded with high-end finishes. Other Highlights also include: **A spacious primary bedroom with a walk-in closet and double-sink ensuite** **A walk-out deck from the kitchen with a gas line for BBQ** **City-permitted extra parking** **A brand-new backyard shed and updated landscaping** **Direct access to the park through the back fence** **Waterproofed foundation wall (2022)** Located just minutes walk from the Bloor subway line, this home perfectly blends style, comfort, and convenience in one of Etobicoke's most sought-after communities. A must-see property! (id:61852)
Property Details
| MLS® Number | W12262382 |
| Property Type | Single Family |
| Neigbourhood | Stonegate-Queensway |
| Community Name | Stonegate-Queensway |
| Features | Carpet Free |
| ParkingSpaceTotal | 4 |
Building
| BathroomTotal | 3 |
| BedroomsAboveGround | 3 |
| BedroomsBelowGround | 2 |
| BedroomsTotal | 5 |
| Amenities | Fireplace(s) |
| Appliances | Garage Door Opener Remote(s), Cooktop, Dishwasher, Dryer, Water Heater, Stove, Washer, Window Coverings, Refrigerator |
| ArchitecturalStyle | Bungalow |
| BasementDevelopment | Finished |
| BasementFeatures | Apartment In Basement, Walk Out |
| BasementType | N/a (finished) |
| ConstructionStyleAttachment | Detached |
| CoolingType | Central Air Conditioning |
| ExteriorFinish | Stone |
| FireplacePresent | Yes |
| FlooringType | Hardwood, Laminate |
| HeatingFuel | Natural Gas |
| HeatingType | Forced Air |
| StoriesTotal | 1 |
| SizeInterior | 1100 - 1500 Sqft |
| Type | House |
| UtilityWater | Municipal Water |
Parking
| Attached Garage | |
| Garage |
Land
| Acreage | No |
| Sewer | Sanitary Sewer |
| SizeDepth | 124 Ft ,7 In |
| SizeFrontage | 45 Ft ,1 In |
| SizeIrregular | 45.1 X 124.6 Ft ; 45.07ftx124.58ftx45.06ftx124.98ft |
| SizeTotalText | 45.1 X 124.6 Ft ; 45.07ftx124.58ftx45.06ftx124.98ft |
Rooms
| Level | Type | Length | Width | Dimensions |
|---|---|---|---|---|
| Lower Level | Recreational, Games Room | 3.48 m | 7.32 m | 3.48 m x 7.32 m |
| Lower Level | Bedroom | 3.35 m | 3.3 m | 3.35 m x 3.3 m |
| Lower Level | Bedroom | 2.87 m | 2.36 m | 2.87 m x 2.36 m |
| Main Level | Living Room | 5.56 m | 3.58 m | 5.56 m x 3.58 m |
| Main Level | Dining Room | 3.76 m | 1.52 m | 3.76 m x 1.52 m |
| Main Level | Kitchen | 3.76 m | 2.9 m | 3.76 m x 2.9 m |
| Main Level | Primary Bedroom | 3.61 m | 3.96 m | 3.61 m x 3.96 m |
| Main Level | Bedroom 2 | 3.25 m | 3.48 m | 3.25 m x 3.48 m |
| Main Level | Bedroom 3 | 3.15 m | 2.29 m | 3.15 m x 2.29 m |
Interested?
Contact us for more information
Sarah Gu
Salesperson
30 Eglinton Ave W. #c12
Mississauga, Ontario L5R 3E7
