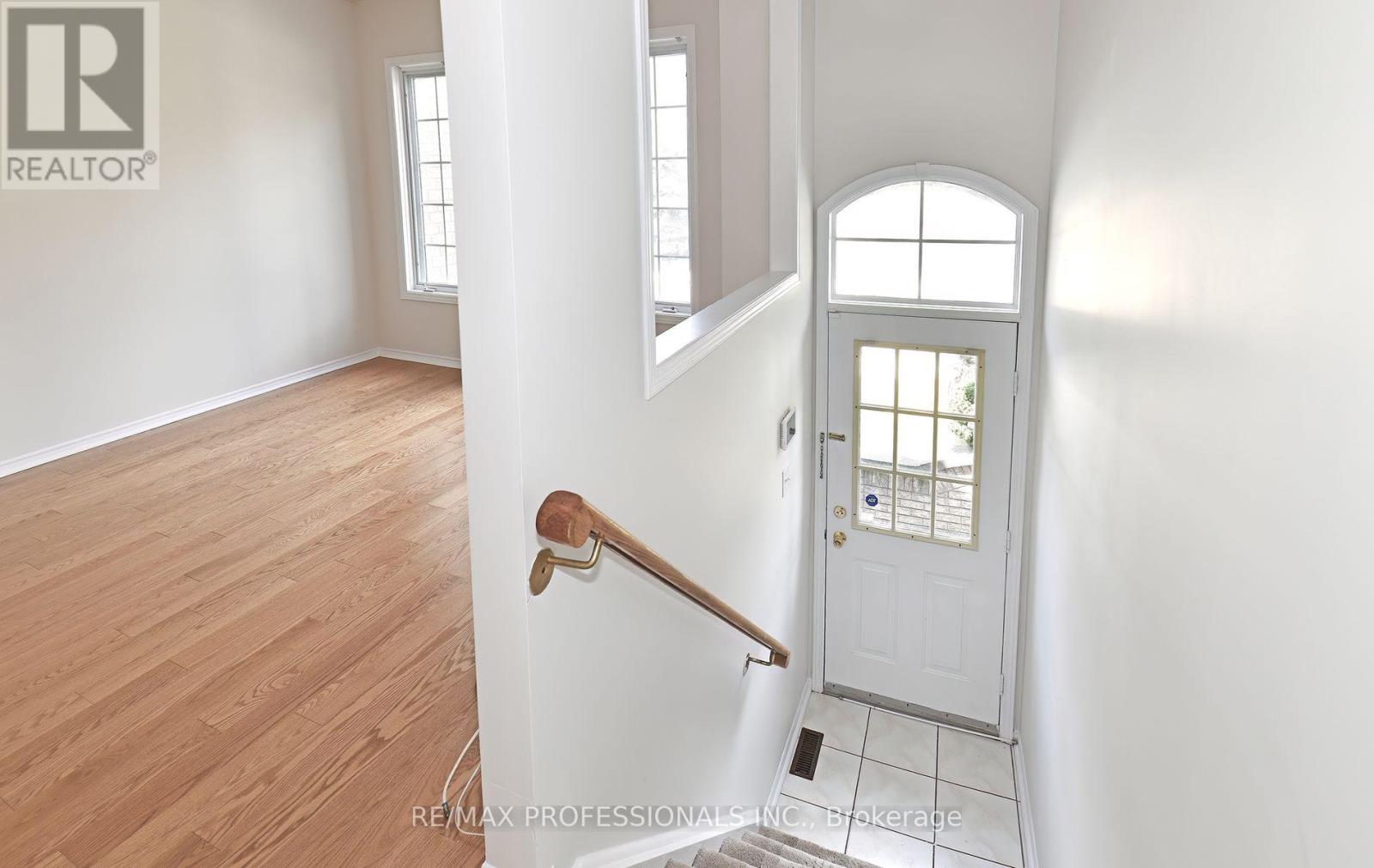29 Harbourview Crescent Toronto, Ontario M8V 4A6
$1,199,000
Welcome to your stunning *MAINTENENCE FREE* Executive Freehold Townhouse backing on green belt & Walking Trails, in highly sought-after Harbourview Village! All freshly painted throughout & new hardwood floors on the main level. First time on the market, with original owners. This home is an open-concept layout bathed in natural light. The gourmet family sized kitchen is at the back of the property with sliding doors to a covered deck over looking walking trails, and parkette, instead of looking in your neighbours backyard, or them looking in yours! 1-2 piece bath on the main floor, 3 spacious bedrooms, 3-pc bath ensuite, ample closet space & 1-4 pc bath all on the 2nd level. Lower level family room includes marble gas fireplace, and sliding door with a walk-out to the garden, South exposure. Also accessible from family room to entrance in garage with steel fire door. Driveway parking holds 2 cars. Located within walking distance to trendy restaurants, grocery shopping, LCBO, cozy coffee shops, and schools. Steps to Lake, scenic City Waterfront views, Humber Bay Shores and all Toronto Public Transit - including the Mimico GO, & 24 hour street car, a short ride to Old Mill Subway, Royal York Subway, and only minutes to Downtown. This home Offers unparalleled access to the best of City Living. (id:61852)
Open House
This property has open houses!
2:00 pm
Ends at:4:00 pm
2:00 pm
Ends at:4:00 pm
Property Details
| MLS® Number | W12262508 |
| Property Type | Single Family |
| Neigbourhood | Mimico-Queensway |
| Community Name | Mimico |
| ParkingSpaceTotal | 3 |
Building
| BathroomTotal | 3 |
| BedroomsAboveGround | 3 |
| BedroomsTotal | 3 |
| Age | 16 To 30 Years |
| Appliances | Garage Door Opener Remote(s), Central Vacuum, Dishwasher, Dryer, Stove, Washer, Window Coverings |
| BasementDevelopment | Finished |
| BasementFeatures | Walk Out |
| BasementType | N/a (finished) |
| ConstructionStyleAttachment | Attached |
| CoolingType | Central Air Conditioning |
| ExteriorFinish | Brick |
| FireplacePresent | Yes |
| FlooringType | Hardwood |
| FoundationType | Unknown |
| HalfBathTotal | 1 |
| HeatingFuel | Natural Gas |
| HeatingType | Forced Air |
| StoriesTotal | 2 |
| SizeInterior | 1100 - 1500 Sqft |
| Type | Row / Townhouse |
| UtilityWater | Municipal Water |
Parking
| Garage |
Land
| Acreage | No |
| Sewer | Sanitary Sewer |
| SizeDepth | 90 Ft ,4 In |
| SizeFrontage | 16 Ft ,1 In |
| SizeIrregular | 16.1 X 90.4 Ft |
| SizeTotalText | 16.1 X 90.4 Ft |
Rooms
| Level | Type | Length | Width | Dimensions |
|---|---|---|---|---|
| Second Level | Primary Bedroom | 3.96 m | 3.65 m | 3.96 m x 3.65 m |
| Second Level | Bedroom 2 | 5.36 m | 2.93 m | 5.36 m x 2.93 m |
| Second Level | Bedroom 3 | 1.74 m | 2.92 m | 1.74 m x 2.92 m |
| Main Level | Living Room | 3.96 m | 3.65 m | 3.96 m x 3.65 m |
| Main Level | Dining Room | 4.81 m | 3.65 m | 4.81 m x 3.65 m |
| Main Level | Kitchen | 4.63 m | 3.04 m | 4.63 m x 3.04 m |
| Ground Level | Family Room | 4.66 m | 3.47 m | 4.66 m x 3.47 m |
| Ground Level | Laundry Room | 3.35 m | 3.08 m | 3.35 m x 3.08 m |
https://www.realtor.ca/real-estate/28558425/29-harbourview-crescent-toronto-mimico-mimico
Interested?
Contact us for more information
Alfred J. Doucette
Salesperson
1 East Mall Cres Unit D-3-C
Toronto, Ontario M9B 6G8

























