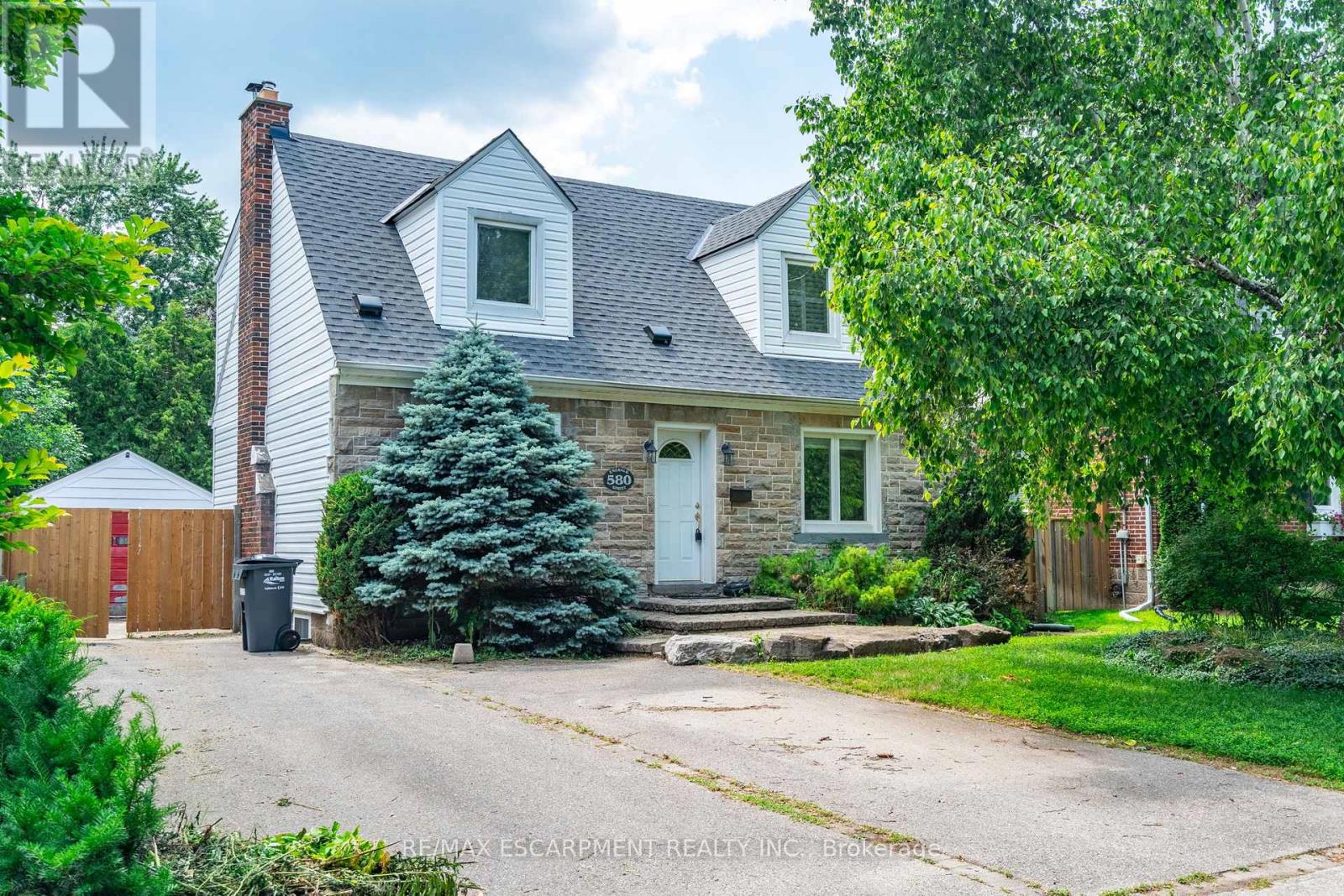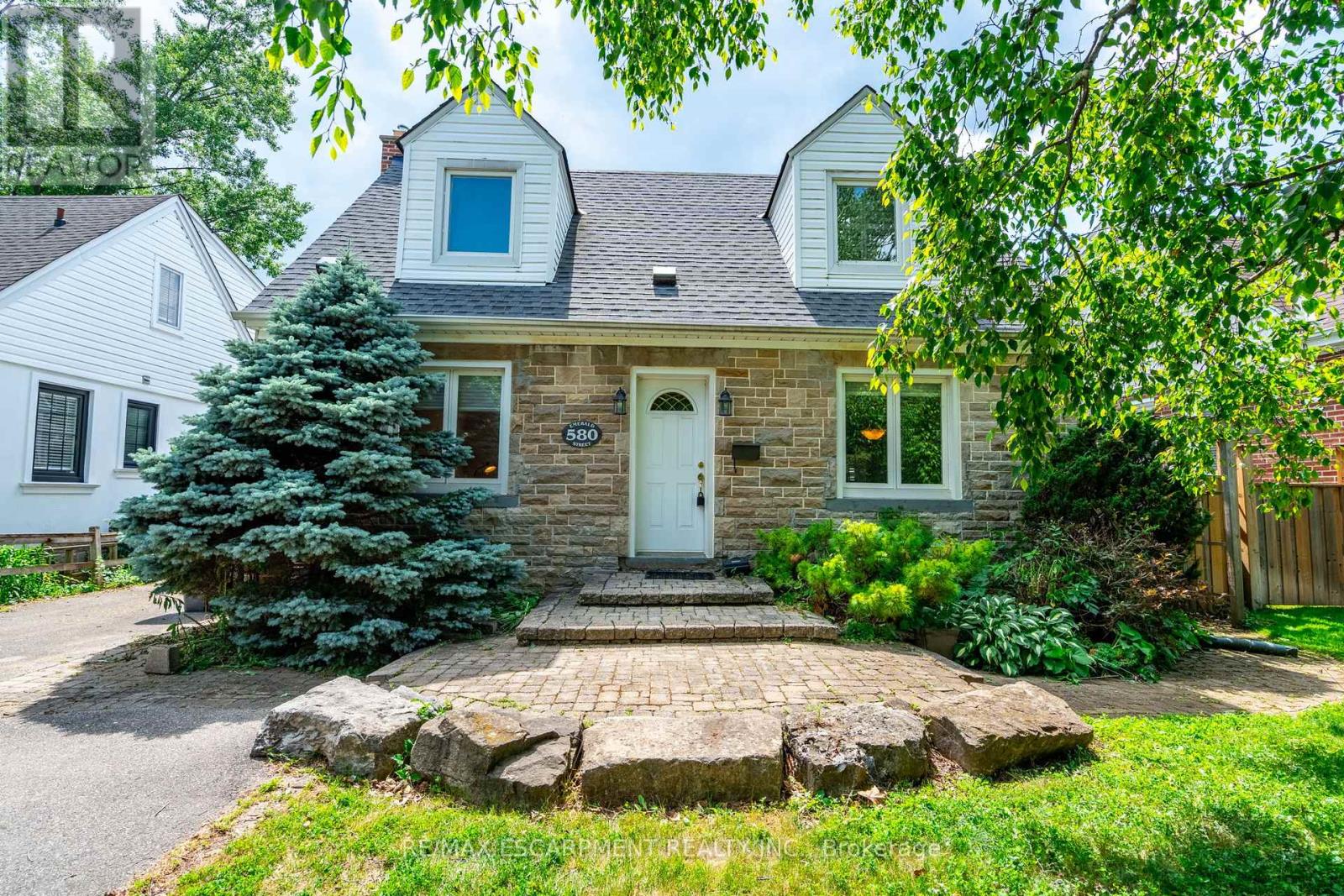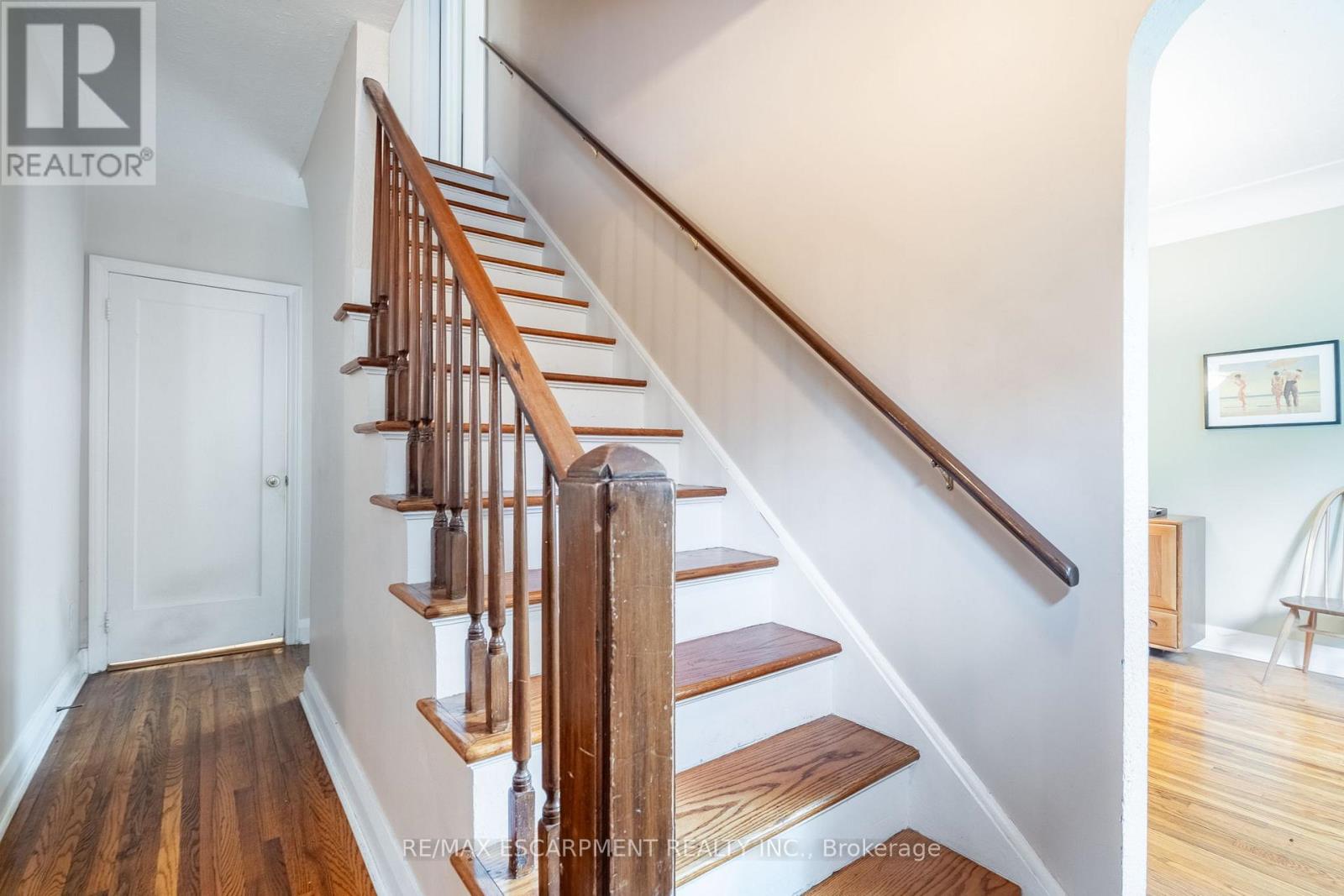580 Emerald Street Burlington, Ontario L7R 2P2
$1,399,000
Incredible opportunity to own a single family home on one of downtown Burlington's most desirable streets. Nestled on a beautiful tree-lined boulevard and steps from Coronation Park, this 3 bedroom, 1.5 bathroom home sits on a generous 50 x 100 ft lot and offers endless potential. Whether you're looking to renovate, reimagine, or rebuild, this property has the space, setting, and structure to bring your vision to life. The home features an open and airy living room with oversized windows a kitchen open to the family room and a private backyard. Located in the heart of Burlington, just a short stroll to vibrant shops, restaurants, schools, and the waterfront. This is your chance to invest in location and lifestyle! (id:61852)
Property Details
| MLS® Number | W12262027 |
| Property Type | Single Family |
| Community Name | Brant |
| AmenitiesNearBy | Hospital, Park, Place Of Worship |
| CommunityFeatures | Community Centre |
| EquipmentType | None |
| ParkingSpaceTotal | 3 |
| RentalEquipmentType | None |
Building
| BathroomTotal | 2 |
| BedroomsAboveGround | 3 |
| BedroomsTotal | 3 |
| Age | 51 To 99 Years |
| Amenities | Fireplace(s) |
| Appliances | Dishwasher, Dryer, Hood Fan, Stove, Washer, Window Coverings, Refrigerator |
| BasementDevelopment | Unfinished |
| BasementType | Full (unfinished) |
| ConstructionStyleAttachment | Detached |
| CoolingType | Central Air Conditioning |
| ExteriorFinish | Stone |
| FireProtection | Smoke Detectors |
| FireplacePresent | Yes |
| FireplaceTotal | 1 |
| FoundationType | Concrete |
| HalfBathTotal | 1 |
| HeatingFuel | Natural Gas |
| HeatingType | Forced Air |
| StoriesTotal | 2 |
| SizeInterior | 1500 - 2000 Sqft |
| Type | House |
| UtilityWater | Municipal Water |
Parking
| Detached Garage | |
| Garage |
Land
| Acreage | No |
| LandAmenities | Hospital, Park, Place Of Worship |
| Sewer | Sanitary Sewer |
| SizeDepth | 100 Ft |
| SizeFrontage | 50 Ft |
| SizeIrregular | 50 X 100 Ft |
| SizeTotalText | 50 X 100 Ft |
| SurfaceWater | Lake/pond |
| ZoningDescription | R3.2 |
Rooms
| Level | Type | Length | Width | Dimensions |
|---|---|---|---|---|
| Second Level | Bedroom | 3.71 m | 2.79 m | 3.71 m x 2.79 m |
| Second Level | Bedroom | 3.73 m | 3.61 m | 3.73 m x 3.61 m |
| Second Level | Primary Bedroom | 3.2 m | 6.53 m | 3.2 m x 6.53 m |
| Basement | Utility Room | 1.14 m | 4.09 m | 1.14 m x 4.09 m |
| Basement | Laundry Room | 2.9 m | 2.39 m | 2.9 m x 2.39 m |
| Basement | Other | 5.66 m | 6.45 m | 5.66 m x 6.45 m |
| Basement | Other | 2.9 m | 4.04 m | 2.9 m x 4.04 m |
| Main Level | Dining Room | 3.02 m | 3.58 m | 3.02 m x 3.58 m |
| Main Level | Family Room | 5.74 m | 3.63 m | 5.74 m x 3.63 m |
| Main Level | Living Room | 3.71 m | 6.65 m | 3.71 m x 6.65 m |
| Main Level | Kitchen | 3.99 m | 3.12 m | 3.99 m x 3.12 m |
https://www.realtor.ca/real-estate/28557569/580-emerald-street-burlington-brant-brant
Interested?
Contact us for more information
Sandy Smallbone
Salesperson
502 Brant St #1a
Burlington, Ontario L7R 2G4
























