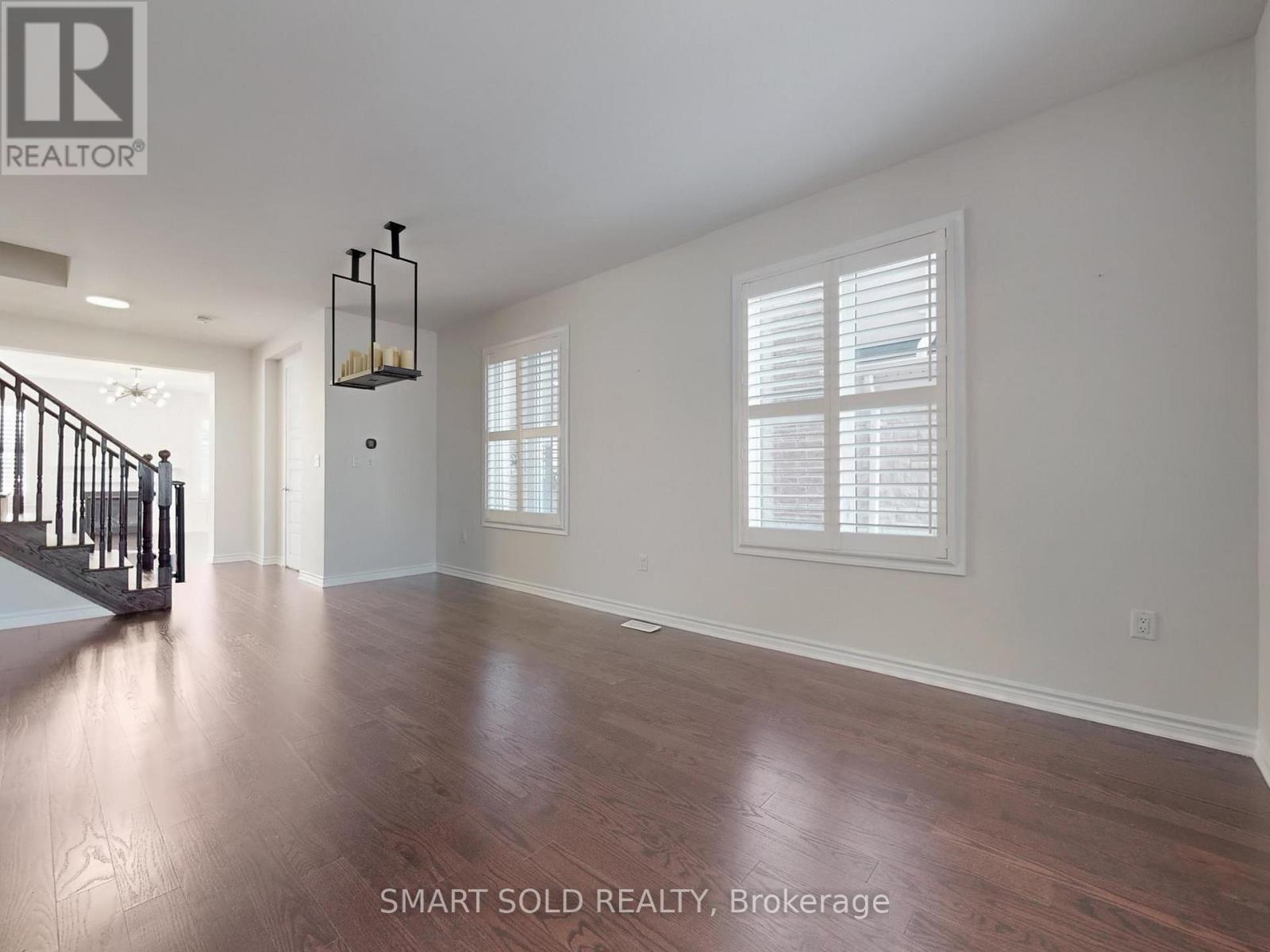1044 Cameo Street Pickering, Ontario L1X 0G3
$1,158,000
Stunning 4-Bedroom Detached Home In The Highly Sought-After New Seaton Community! This Bright And Rarely Offered Mattamy Home Showcases 4 Spacious Bedrooms, 3 Bathrooms, And A Functional Open-Concept Layout With Soaring 9-Foot Smooth Ceilings On The Main Floor. The Upgraded Kitchen Features Premium Custom Cabinetry, Sleek Modern Countertops, And A Stylish Undermount Sink. Enjoy Over $30K In Recent Upgrades, Including $5K In California Shutters, Elegant Light Fixtures, A Bright And Inviting Basement. A Convenient Second-Floor Laundry Room Enhances Daily Comfort, While A Heat Recovery Ventilator Improves Energy Efficiency Throughout The Home. Ideally Located Just Minutes From Highways 407 And 401, As Well As Parks, Schools, And Shopping. Perfect For Families Seeking Luxury, Comfort, And Convenience. Do Not Miss This Exceptional Opportunity! (id:61852)
Property Details
| MLS® Number | E12261565 |
| Property Type | Single Family |
| Community Name | Rural Pickering |
| EquipmentType | Water Heater |
| ParkingSpaceTotal | 2 |
| RentalEquipmentType | Water Heater |
Building
| BathroomTotal | 3 |
| BedroomsAboveGround | 4 |
| BedroomsTotal | 4 |
| Appliances | Garage Door Opener Remote(s), Water Heater, Dishwasher, Dryer, Hood Fan, Stove, Washer, Window Coverings, Refrigerator |
| BasementType | Partial |
| ConstructionStyleAttachment | Detached |
| CoolingType | Central Air Conditioning |
| ExteriorFinish | Brick |
| FireplacePresent | Yes |
| FlooringType | Hardwood, Ceramic, Carpeted |
| FoundationType | Concrete |
| HalfBathTotal | 1 |
| HeatingFuel | Natural Gas |
| HeatingType | Forced Air |
| StoriesTotal | 2 |
| SizeInterior | 2000 - 2500 Sqft |
| Type | House |
| UtilityWater | Municipal Water |
Parking
| Garage |
Land
| Acreage | No |
| Sewer | Sanitary Sewer |
| SizeDepth | 92 Ft ,2 In |
| SizeFrontage | 30 Ft |
| SizeIrregular | 30 X 92.2 Ft |
| SizeTotalText | 30 X 92.2 Ft |
Rooms
| Level | Type | Length | Width | Dimensions |
|---|---|---|---|---|
| Second Level | Primary Bedroom | 3.84 m | 4.75 m | 3.84 m x 4.75 m |
| Second Level | Bedroom 2 | 3.1 m | 3.41 m | 3.1 m x 3.41 m |
| Second Level | Bedroom 3 | 3.53 m | 3.65 m | 3.53 m x 3.65 m |
| Second Level | Bedroom 4 | 2.74 m | 3.56 m | 2.74 m x 3.56 m |
| Main Level | Living Room | 3.5 m | 6.12 m | 3.5 m x 6.12 m |
| Main Level | Dining Room | 3.5 m | 6.12 m | 3.5 m x 6.12 m |
| Main Level | Family Room | 3.96 m | 4.87 m | 3.96 m x 4.87 m |
| Main Level | Eating Area | 2.74 m | 2.92 m | 2.74 m x 2.92 m |
| Main Level | Kitchen | 2.74 m | 3.92 m | 2.74 m x 3.92 m |
https://www.realtor.ca/real-estate/28556492/1044-cameo-street-pickering-rural-pickering
Interested?
Contact us for more information
Jason Gao
Broker
275 Renfrew Dr Unit 209
Markham, Ontario L3R 0C8
Bing Dong
Broker
275 Renfrew Dr Unit 209
Markham, Ontario L3R 0C8





















