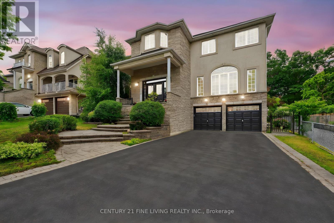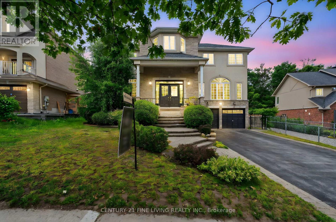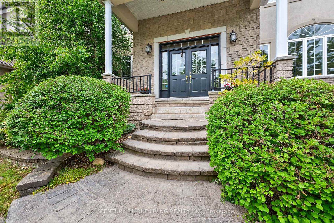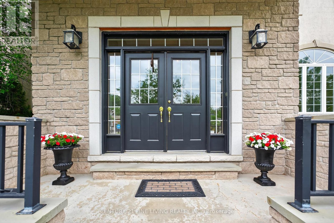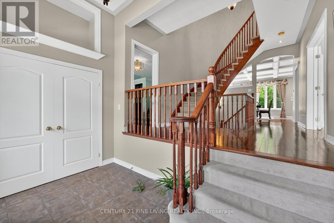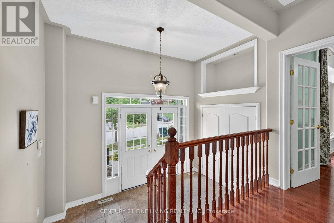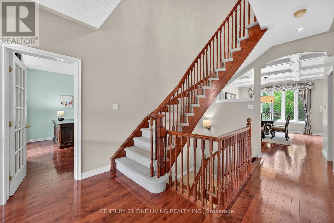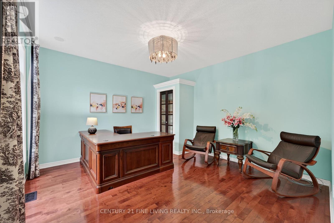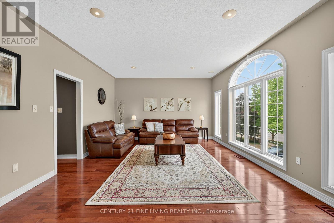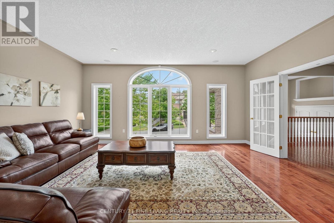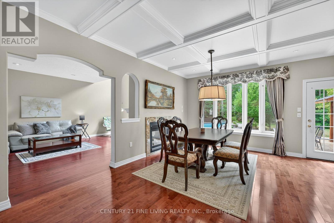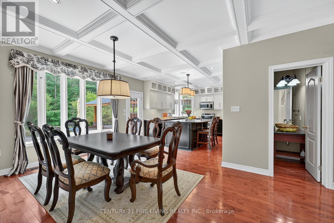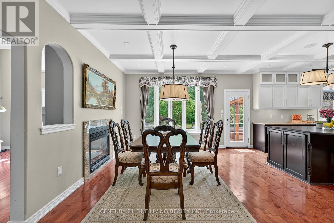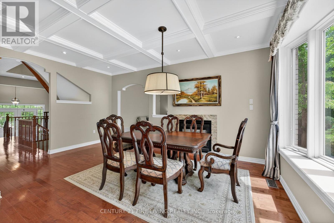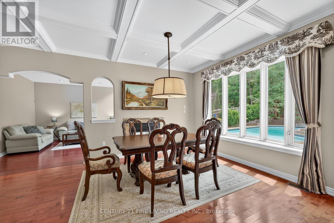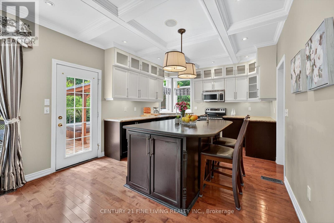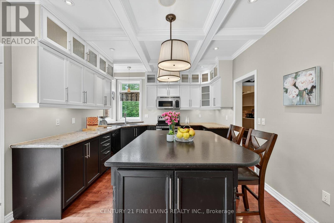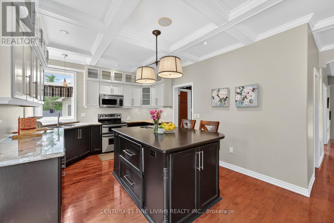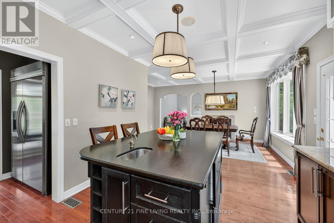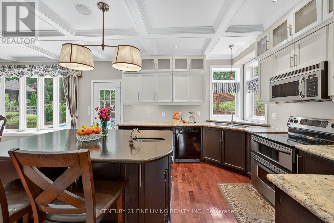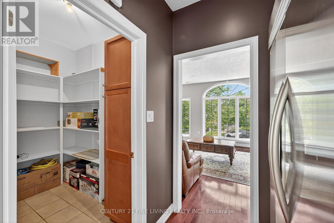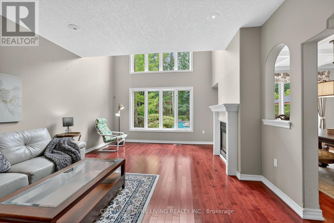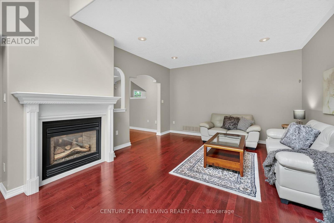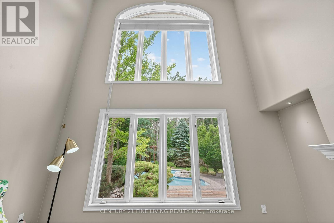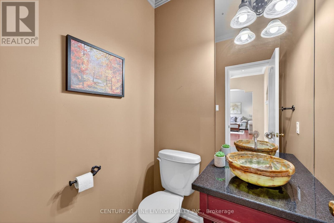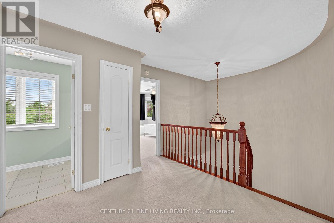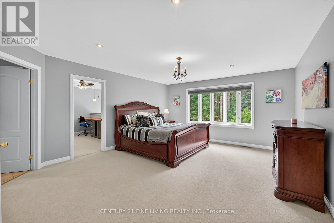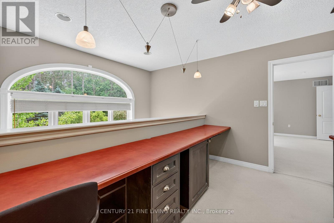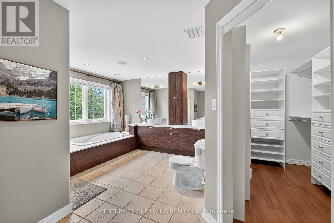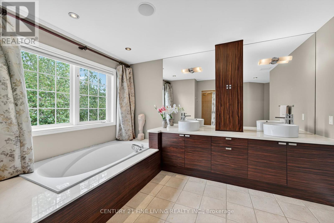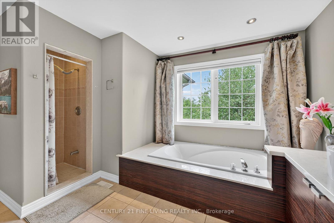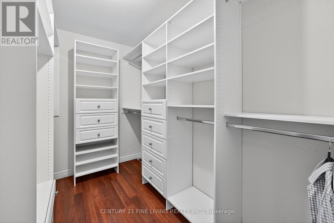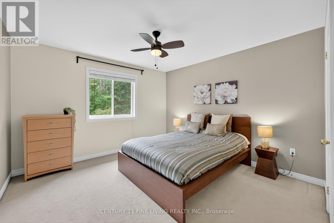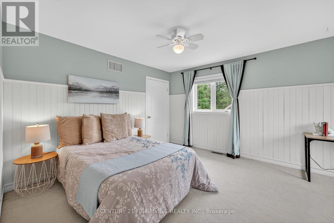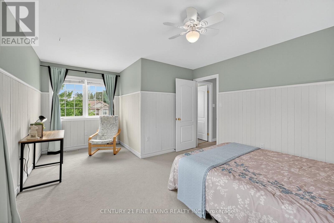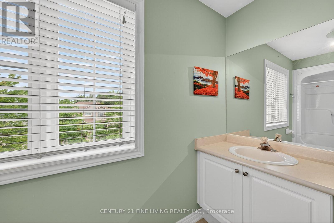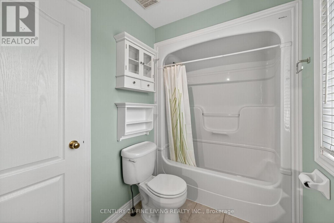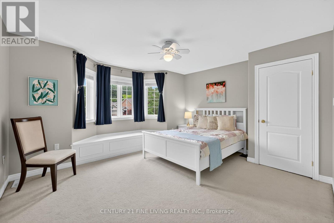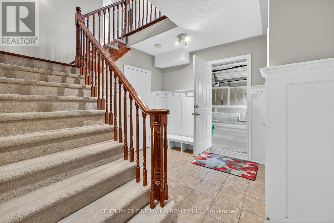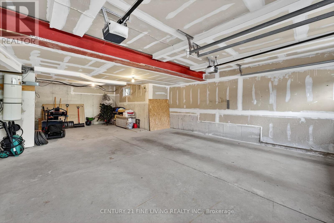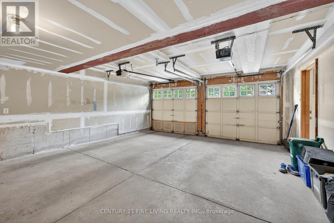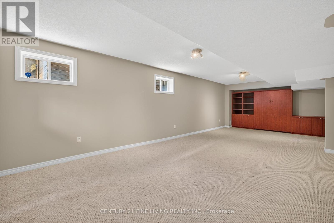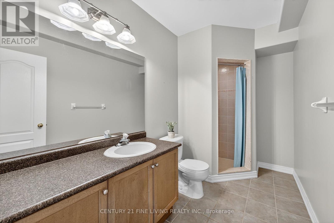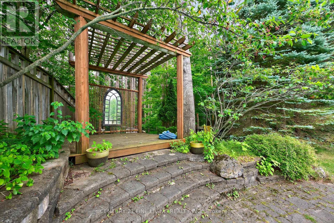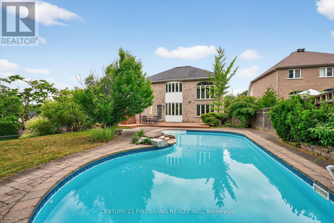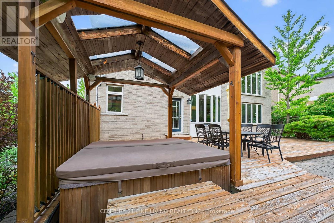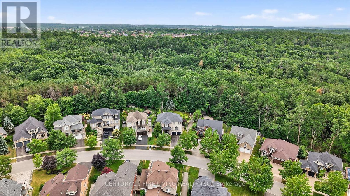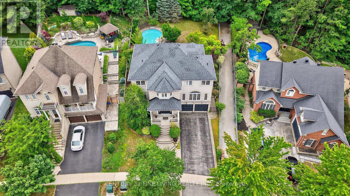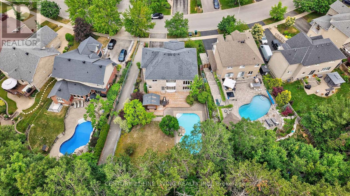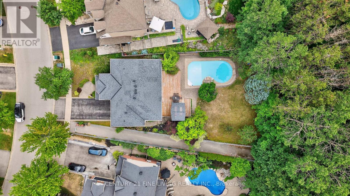46 Cumming Drive Barrie, Ontario L4N 0C5
$1,350,000
Welcome to this beautifully appointed executive stone and stucco home, ideally located in Barries prestigious Ardagh Bluffs community. Backing directly onto the protected 500-acre Ardagh Bluffs Nature Reserve, this property offers the perfect blend of luxury, privacy, and natural beautywith direct access to miles of scenic walking trails right from your backyard. Offering nearly 4,000 square feet of finished living space, including over 3,000 square feet above grade, this home is designed for both comfortable family living and stylish entertaining. The main level features rich hardwood flooring, pot lights, and a bright, open-concept layout. The family room, complete with a gas fireplace, flows seamlessly into the chef-inspired kitchen with stone countertops, stainless steel appliances, a large island with breakfast bar, and a walk-in pantry. Upstairs, youll find four generously sized bedrooms, including a spacious primary suite with upgraded ensuite, huge walk in closet and private office. The fully finished basement includes large 'look-out' windows and a walk-out to the garage, making this ideal for an in-law or nanny suite, or as a private space with income potential. Architectural features like vaulted ceilings, custom built-ins, a main-floor den, and floor-to-ceiling windows make this home truly special. A rare three-car tandem garage and multiple walk-out points add flexibility and function throughout. Step outside into your own private oasis featuring a large in-ground pool, hot tub, pergola, manicured lawns, and multiple stone patios which is an ideal setting for summer entertaining or peaceful evenings at home. With recent upgrades including new flooring and a completely redesigned gourmet kitchen, this home offers the best of modern living in one of Barries most sought-after neighbourhoods. (id:61852)
Property Details
| MLS® Number | S12261114 |
| Property Type | Single Family |
| Community Name | Ardagh |
| ParkingSpaceTotal | 7 |
| PoolType | Inground Pool |
Building
| BathroomTotal | 4 |
| BedroomsAboveGround | 4 |
| BedroomsTotal | 4 |
| Appliances | Garage Door Opener Remote(s), Central Vacuum, Water Softener, Dishwasher, Dryer, Microwave, Oven, Stove, Water Heater, Washer, Water Treatment, Window Coverings, Refrigerator |
| BasementDevelopment | Finished |
| BasementFeatures | Separate Entrance |
| BasementType | N/a (finished), N/a |
| ConstructionStyleAttachment | Detached |
| CoolingType | Central Air Conditioning |
| ExteriorFinish | Brick, Stucco |
| FireplacePresent | Yes |
| FlooringType | Hardwood |
| FoundationType | Unknown |
| HalfBathTotal | 1 |
| HeatingFuel | Natural Gas |
| HeatingType | Forced Air |
| StoriesTotal | 2 |
| SizeInterior | 3000 - 3500 Sqft |
| Type | House |
| UtilityWater | Municipal Water |
Parking
| Garage |
Land
| Acreage | No |
| Sewer | Sanitary Sewer |
| SizeDepth | 161 Ft ,9 In |
| SizeFrontage | 51 Ft ,6 In |
| SizeIrregular | 51.5 X 161.8 Ft |
| SizeTotalText | 51.5 X 161.8 Ft |
Rooms
| Level | Type | Length | Width | Dimensions |
|---|---|---|---|---|
| Second Level | Primary Bedroom | 5.33 m | 4.51 m | 5.33 m x 4.51 m |
| Second Level | Bedroom 2 | 5.33 m | 3.62 m | 5.33 m x 3.62 m |
| Second Level | Bedroom 3 | 5.34 m | 3.79 m | 5.34 m x 3.79 m |
| Second Level | Bedroom 4 | 4.38 m | 4.08 m | 4.38 m x 4.08 m |
| Second Level | Office | 3.84 m | 2.17 m | 3.84 m x 2.17 m |
| Basement | Recreational, Games Room | 9.66 m | 4.22 m | 9.66 m x 4.22 m |
| Basement | Laundry Room | 4.02 m | 3.51 m | 4.02 m x 3.51 m |
| Basement | Other | 4.53 m | 2.32 m | 4.53 m x 2.32 m |
| Main Level | Living Room | 5.73 m | 4.42 m | 5.73 m x 4.42 m |
| Main Level | Dining Room | 5.27 m | 3.25 m | 5.27 m x 3.25 m |
| Main Level | Family Room | 5.66 m | 4.22 m | 5.66 m x 4.22 m |
| Main Level | Kitchen | 4.62 m | 3.6 m | 4.62 m x 3.6 m |
| Main Level | Office | 4.23 m | 4.08 m | 4.23 m x 4.08 m |
https://www.realtor.ca/real-estate/28555209/46-cumming-drive-barrie-ardagh-ardagh
Interested?
Contact us for more information
David P Viti
Broker of Record
3077 Dundas St. W. Suite 201
Toronto, Ontario M6P 1Z7
