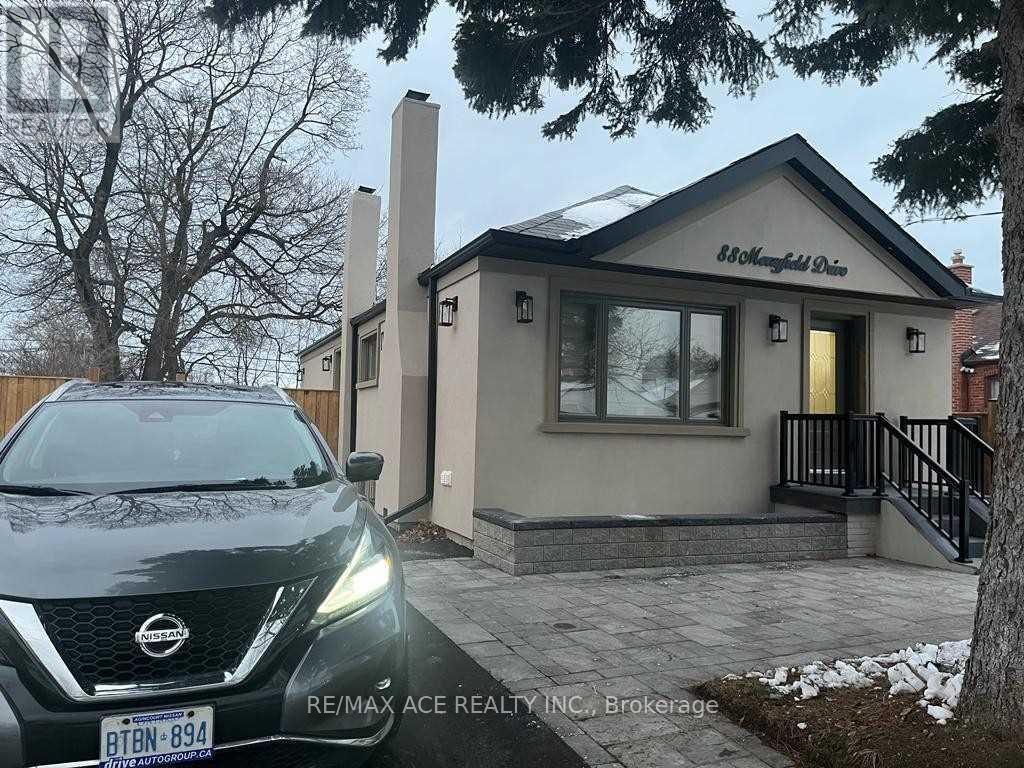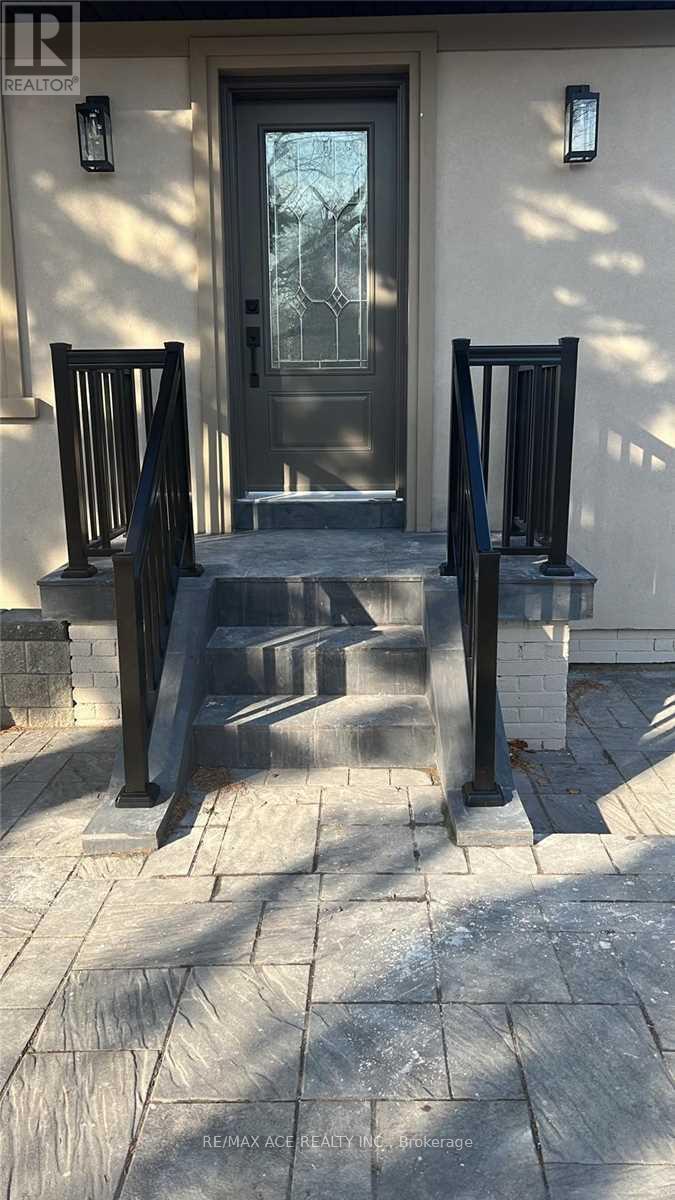88 Merryfield Drive Toronto, Ontario M1P 1K2
$999,888
Gorgeous Fully Renovated 50*125 Lot, 3+3 Bed & 3.5 Washroom Bungalow In Kennedy & Lawrence. All New Windows & Doors (2022). 2 Kitchens (2022). (2 Fridge, 2 Stove, 2 Dishwashers, Built-In Oven (2022), Washer & Dryer (2022)). Furnace & A/A (2022). Driveway & Interlock (2022). Spent Over $300K. Do Not Miss This Opportunity. Excellent Location. Only Minutes To Kennedy Station, Lrt, Scarborough Town Centre. Dorset Park Ps & Winston Churchill Collegiate Institute. (id:61852)
Property Details
| MLS® Number | E12260836 |
| Property Type | Single Family |
| Neigbourhood | Scarborough |
| Community Name | Dorset Park |
| AmenitiesNearBy | Hospital, Park, Public Transit, Schools |
| ParkingSpaceTotal | 4 |
Building
| BathroomTotal | 4 |
| BedroomsAboveGround | 3 |
| BedroomsBelowGround | 3 |
| BedroomsTotal | 6 |
| Appliances | Dishwasher, Dryer, Water Heater, Oven, Two Stoves, Washer, Two Refrigerators |
| ArchitecturalStyle | Bungalow |
| BasementDevelopment | Finished |
| BasementFeatures | Separate Entrance |
| BasementType | N/a (finished) |
| ConstructionStyleAttachment | Detached |
| CoolingType | Central Air Conditioning |
| ExteriorFinish | Brick, Stucco |
| FireplacePresent | Yes |
| FlooringType | Hardwood, Vinyl |
| FoundationType | Concrete |
| HalfBathTotal | 1 |
| HeatingFuel | Natural Gas |
| HeatingType | Forced Air |
| StoriesTotal | 1 |
| SizeInterior | 1100 - 1500 Sqft |
| Type | House |
| UtilityWater | Municipal Water |
Parking
| No Garage |
Land
| Acreage | No |
| LandAmenities | Hospital, Park, Public Transit, Schools |
| Sewer | Sanitary Sewer |
| SizeDepth | 125 Ft |
| SizeFrontage | 50 Ft |
| SizeIrregular | 50 X 125 Ft |
| SizeTotalText | 50 X 125 Ft |
| ZoningDescription | Single Family Residential |
Rooms
| Level | Type | Length | Width | Dimensions |
|---|---|---|---|---|
| Basement | Bedroom 4 | Measurements not available | ||
| Basement | Bedroom 5 | Measurements not available | ||
| Basement | Bedroom | Measurements not available | ||
| Ground Level | Kitchen | Measurements not available | ||
| Ground Level | Living Room | Measurements not available | ||
| Ground Level | Dining Room | Measurements not available | ||
| Ground Level | Bedroom | 3.6 m | 3.2 m | 3.6 m x 3.2 m |
| Ground Level | Bedroom 2 | 4 m | 3.3 m | 4 m x 3.3 m |
| Ground Level | Bedroom 3 | 3.1 m | 2.4 m | 3.1 m x 2.4 m |
Utilities
| Cable | Available |
| Electricity | Available |
| Sewer | Available |
https://www.realtor.ca/real-estate/28554546/88-merryfield-drive-toronto-dorset-park-dorset-park
Interested?
Contact us for more information
Senthuran Visuvalingam
Salesperson
1286 Kennedy Road Unit 3
Toronto, Ontario M1P 2L5
Kugaraj Ratnasabapathy
Broker
1286 Kennedy Road Unit 3
Toronto, Ontario M1P 2L5


















