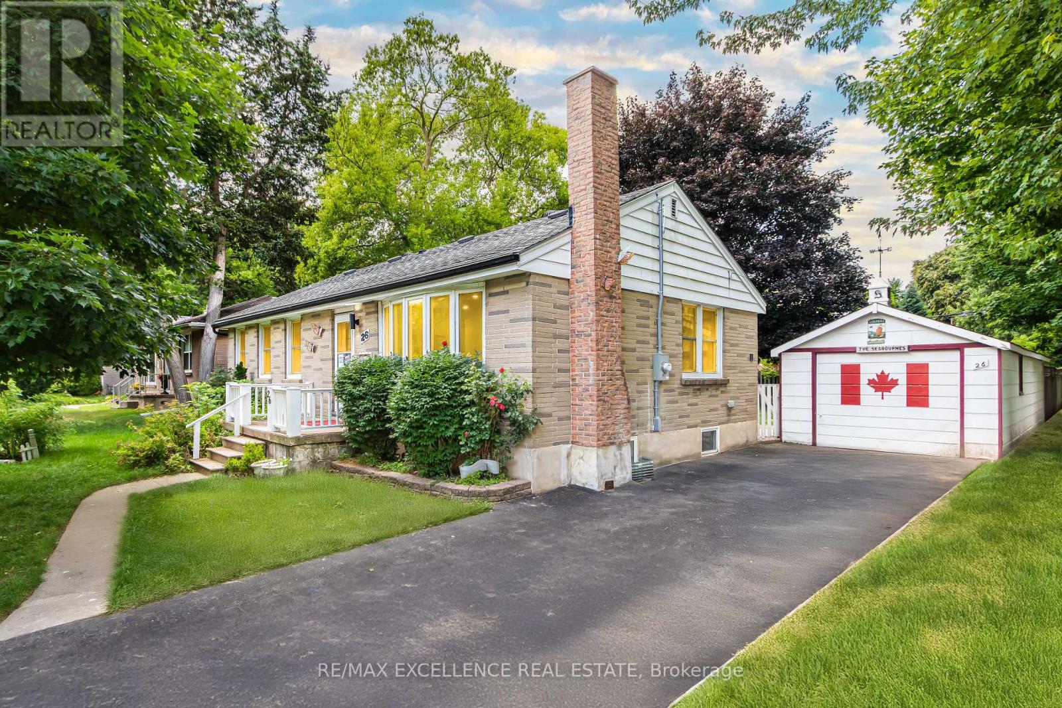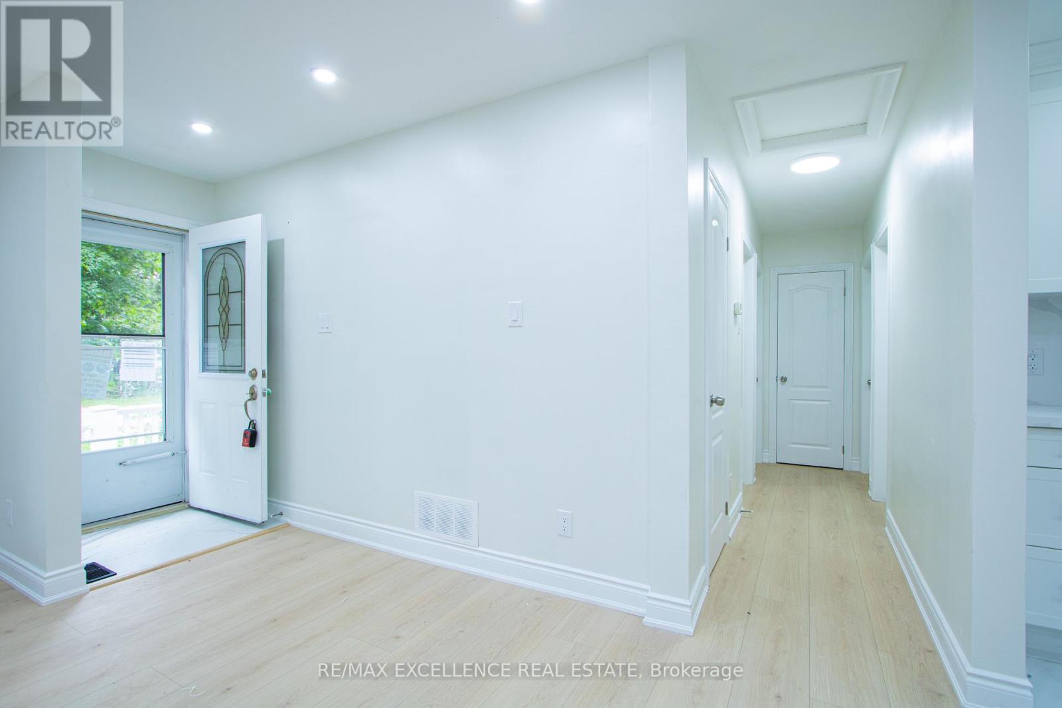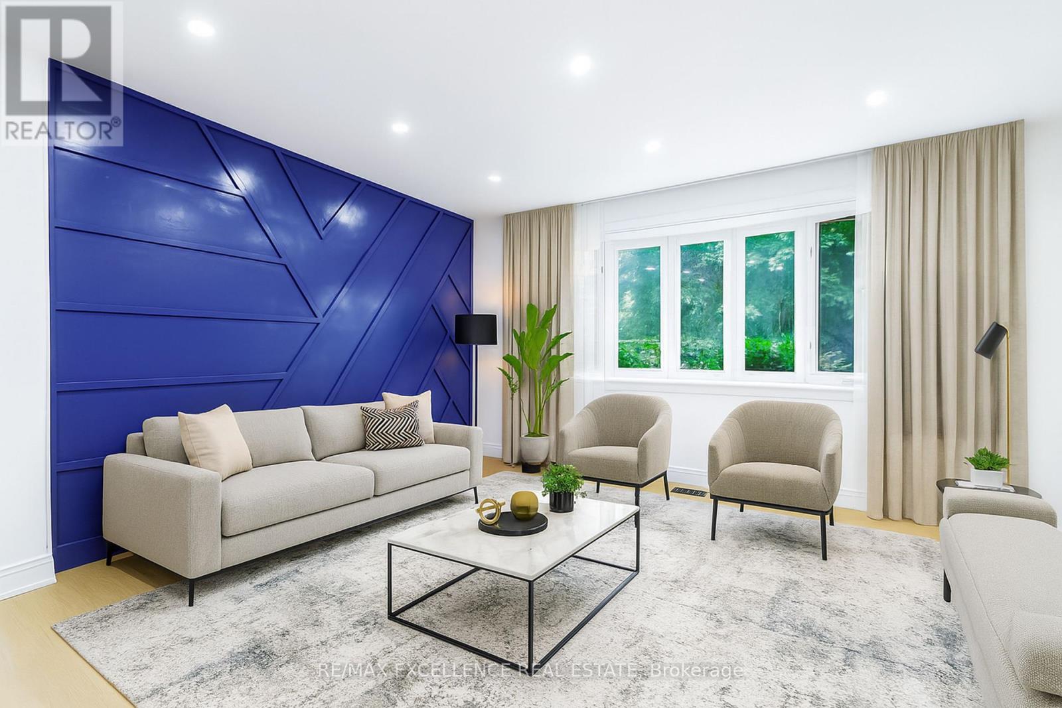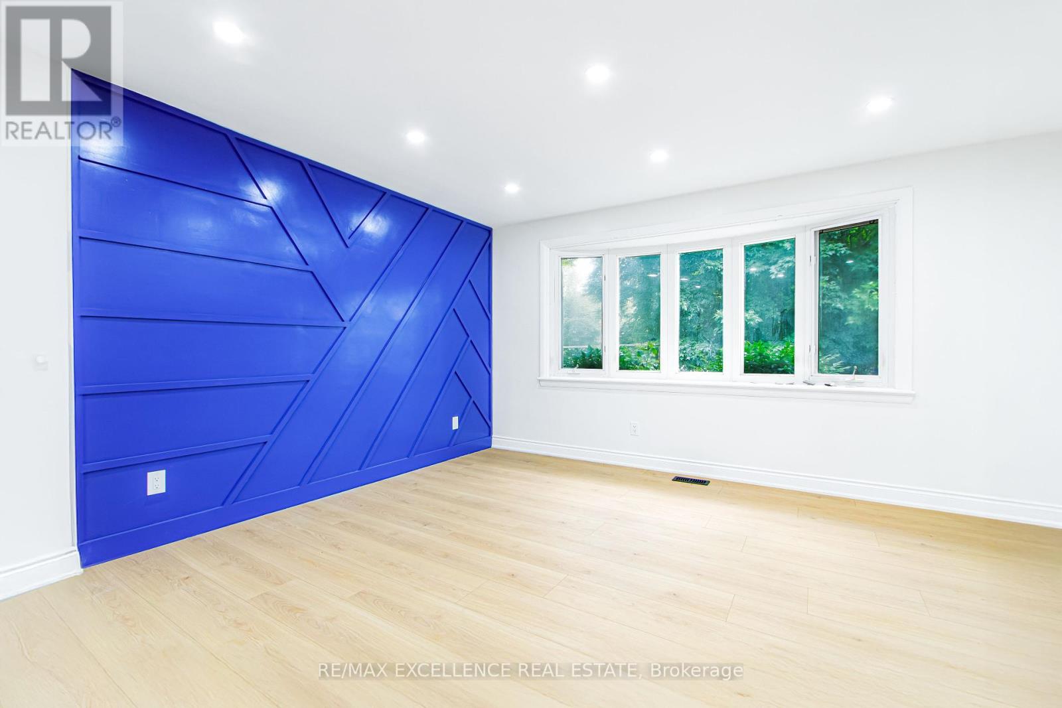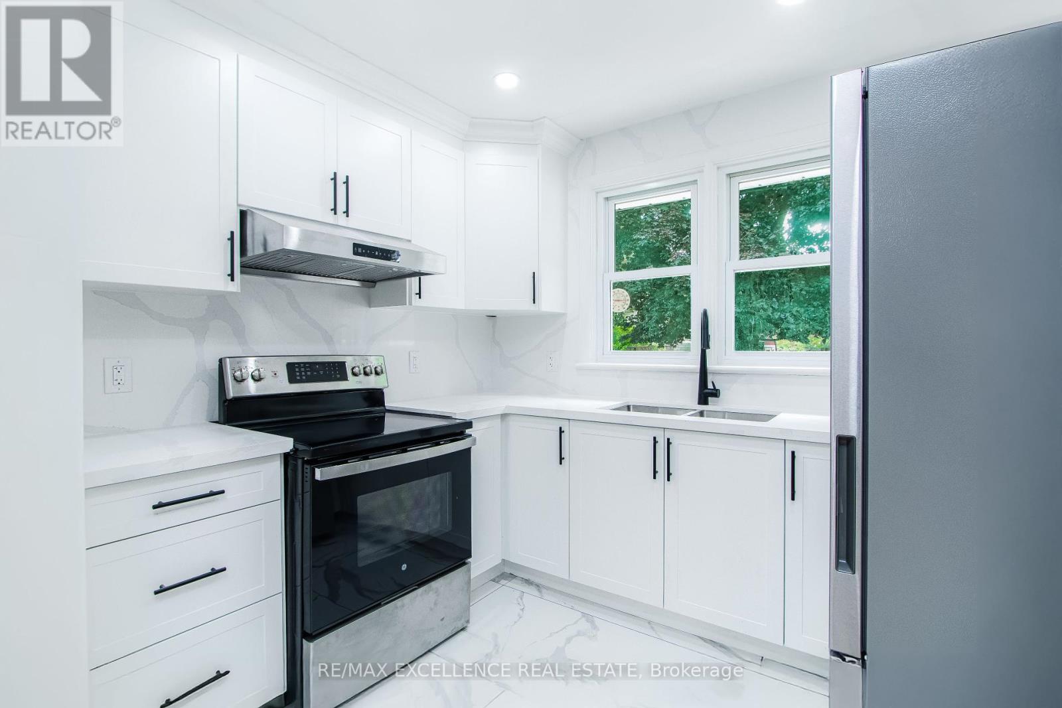26 Magee Street London East, Ontario N5W 1C4
$549,000
Beautifully upgraded 3+3 bedroom bungalow on a spacious corner lot, offering a perfect blend of space, privacy, and income potential. The main floor features 3 bedrooms, 1 full bathroom, 1 powder room, an eat-in kitchen, and a generous living/dining area ideal for comfortable, stair-free living. The newly built legal basement apartment significantly enhances the home's value, boasting 3 additional bedrooms, 2 full bathrooms, a second kitchen, and a full living area perfect for multi-generational families or rental income. Step outside to enjoy the fully fenced private backyard with an extra storage shed, an oversized detached garage, and a welcoming front porch. Recent updates include a newer roof with gutter guards, a 200-amp electrical panel upgrade, newer flooring, and a furnace and A/C under 10 years old. Situated in a family-friendly neighborhood close to schools, parks, shopping, and offering easy highway access, this is a rare opportunity you won't want to miss! (id:61852)
Open House
This property has open houses!
1:00 pm
Ends at:4:00 pm
1:00 pm
Ends at:4:00 pm
Property Details
| MLS® Number | X12260475 |
| Property Type | Single Family |
| Community Name | East O |
| AmenitiesNearBy | Park |
| Features | Level Lot |
| ParkingSpaceTotal | 4 |
Building
| BathroomTotal | 4 |
| BedroomsAboveGround | 3 |
| BedroomsBelowGround | 3 |
| BedroomsTotal | 6 |
| Appliances | Garage Door Opener Remote(s) |
| ArchitecturalStyle | Bungalow |
| BasementDevelopment | Finished |
| BasementType | N/a (finished) |
| ConstructionStyleAttachment | Detached |
| CoolingType | Central Air Conditioning |
| ExteriorFinish | Brick Facing |
| FoundationType | Poured Concrete |
| HalfBathTotal | 1 |
| HeatingFuel | Natural Gas |
| HeatingType | Forced Air |
| StoriesTotal | 1 |
| SizeInterior | 700 - 1100 Sqft |
| Type | House |
| UtilityWater | Municipal Water |
Parking
| Detached Garage | |
| Garage |
Land
| Acreage | No |
| LandAmenities | Park |
| Sewer | Sanitary Sewer |
| SizeDepth | 132 Ft |
| SizeFrontage | 58 Ft ,4 In |
| SizeIrregular | 58.4 X 132 Ft |
| SizeTotalText | 58.4 X 132 Ft|under 1/2 Acre |
| ZoningDescription | R1-6 |
Rooms
| Level | Type | Length | Width | Dimensions |
|---|---|---|---|---|
| Basement | Bathroom | 2.21 m | 1.52 m | 2.21 m x 1.52 m |
| Basement | Bathroom | 2.21 m | 1.78 m | 2.21 m x 1.78 m |
| Basement | Kitchen | 4.01 m | 1.63 m | 4.01 m x 1.63 m |
| Basement | Living Room | 5.51 m | 4.01 m | 5.51 m x 4.01 m |
| Basement | Bedroom | 3.05 m | 2.54 m | 3.05 m x 2.54 m |
| Basement | Bedroom | 3.05 m | 2.74 m | 3.05 m x 2.74 m |
| Basement | Den | 3.4 m | 2.54 m | 3.4 m x 2.54 m |
| Main Level | Bathroom | Measurements not available | ||
| Main Level | Living Room | 5.44 m | 3.43 m | 5.44 m x 3.43 m |
| Main Level | Kitchen | 2.74 m | 2.49 m | 2.74 m x 2.49 m |
| Main Level | Primary Bedroom | 2.69 m | 3.3 m | 2.69 m x 3.3 m |
| Main Level | Bedroom | 3.43 m | 3.3 m | 3.43 m x 3.3 m |
| Main Level | Bedroom | 3.43 m | 2.64 m | 3.43 m x 2.64 m |
https://www.realtor.ca/real-estate/28554204/26-magee-street-london-east-east-o-east-o
Interested?
Contact us for more information
Mandeep Singh Dhesi
Broker
100 Milverton Dr Unit 610-C
Mississauga, Ontario L5R 4H1
Ravi Dhir
Salesperson
100 Milverton Dr Unit 610-C
Mississauga, Ontario L5R 4H1
