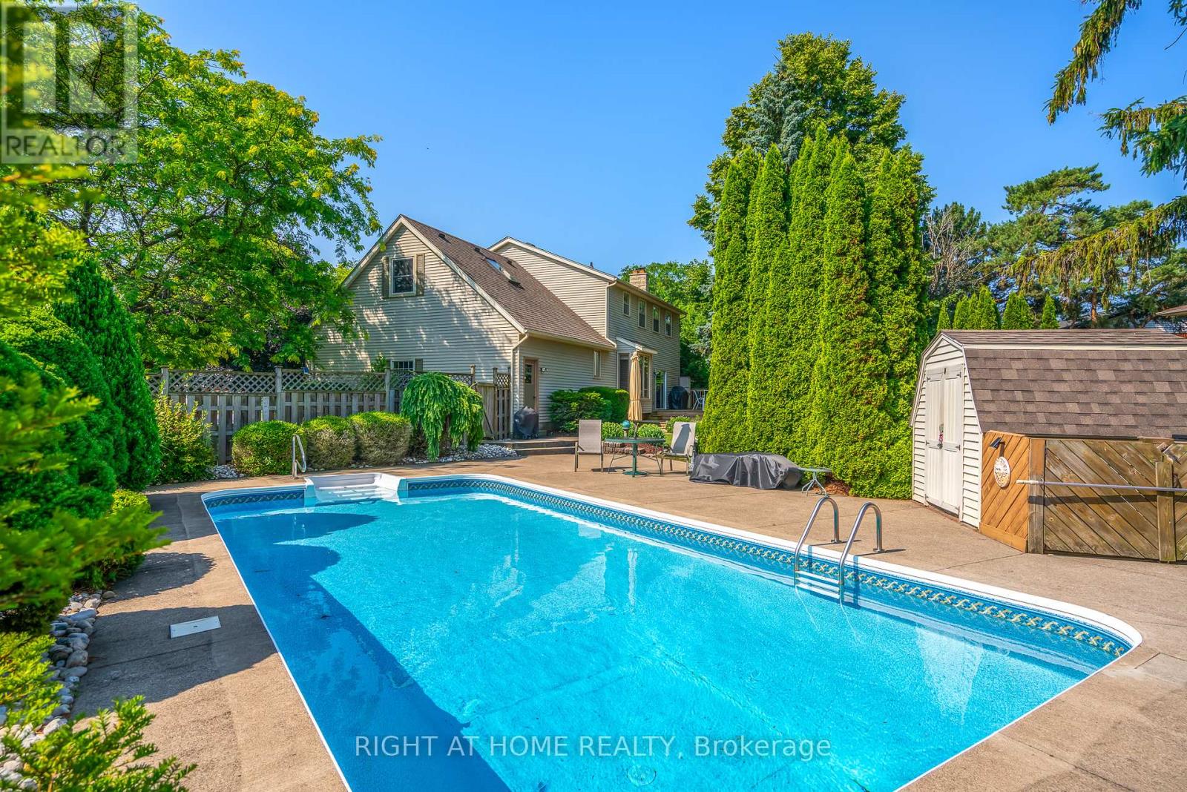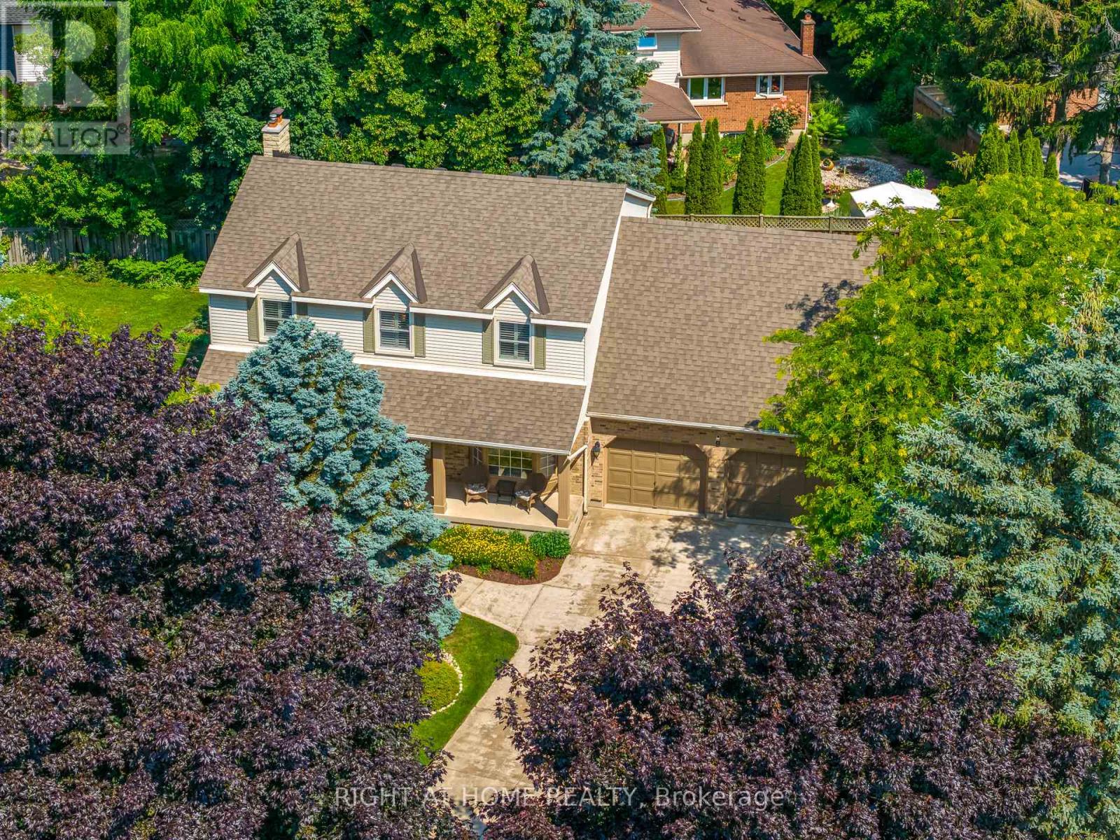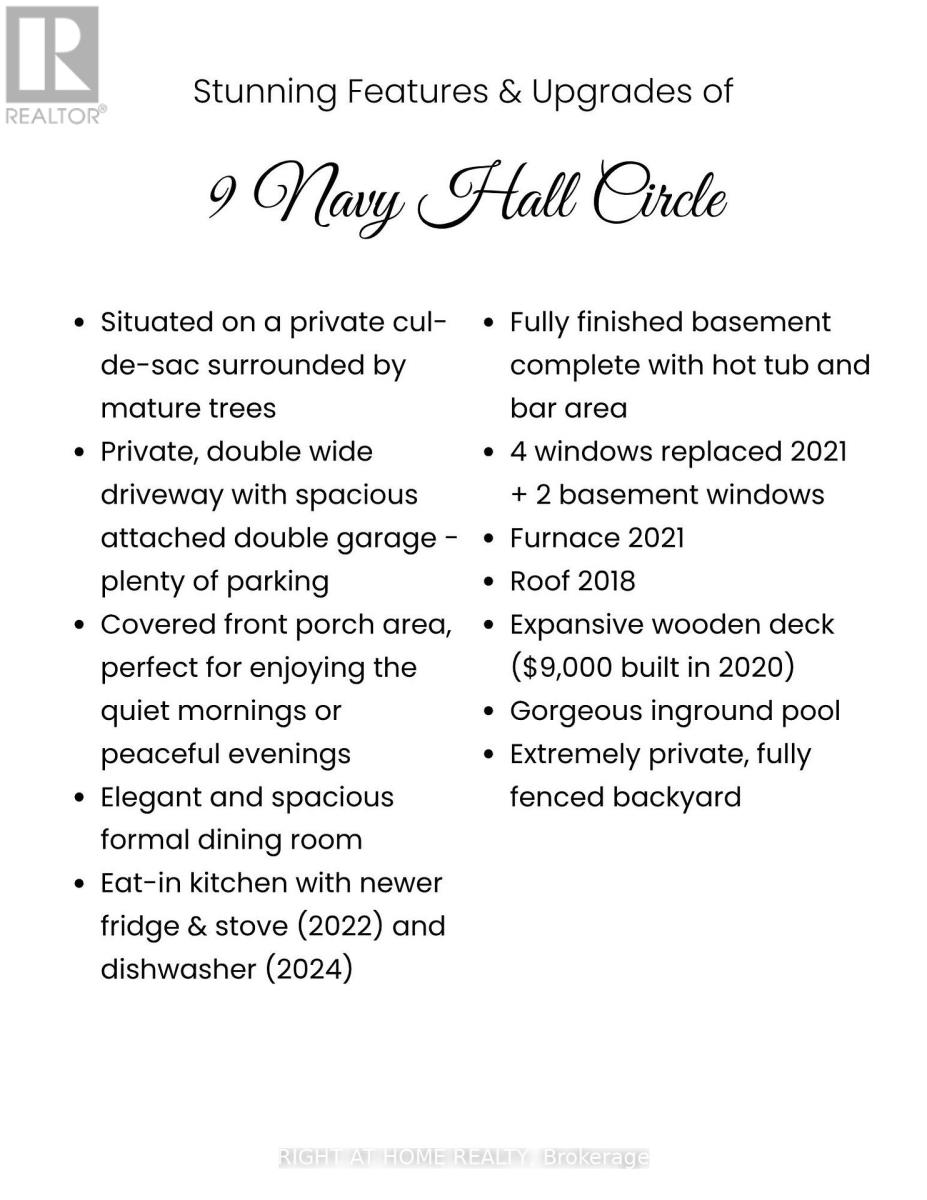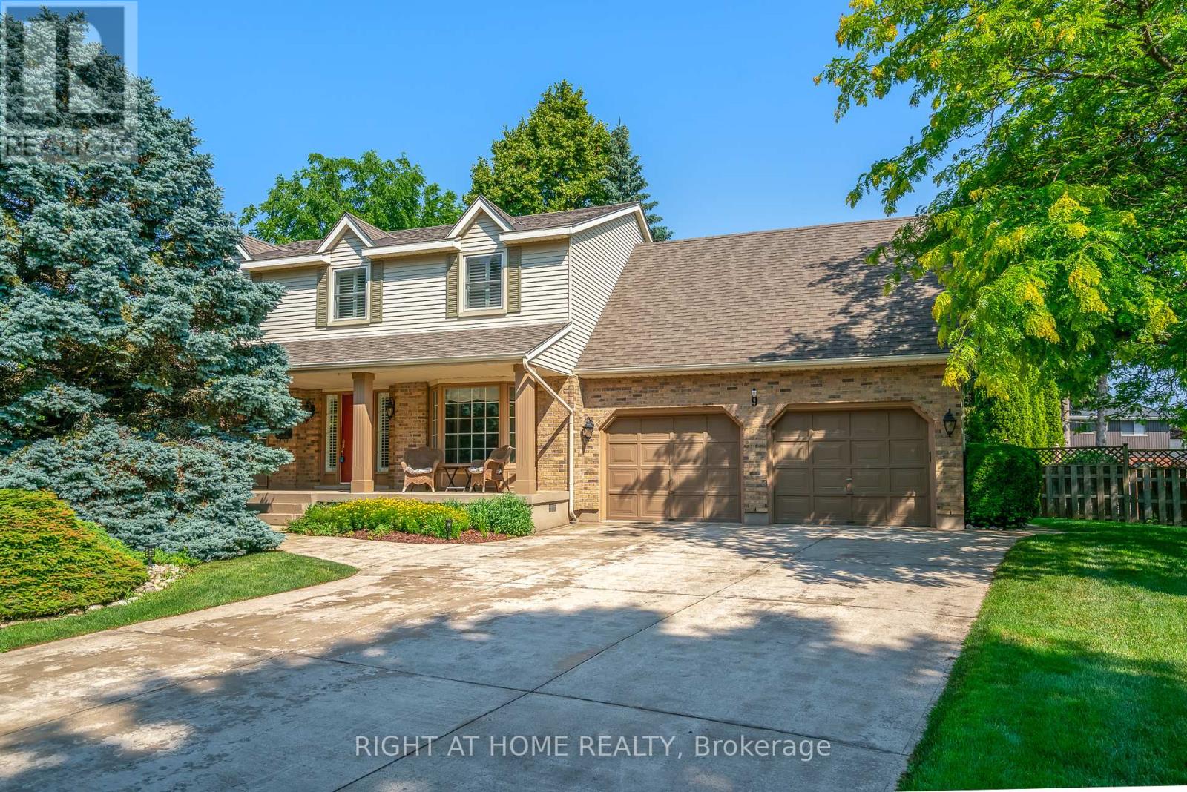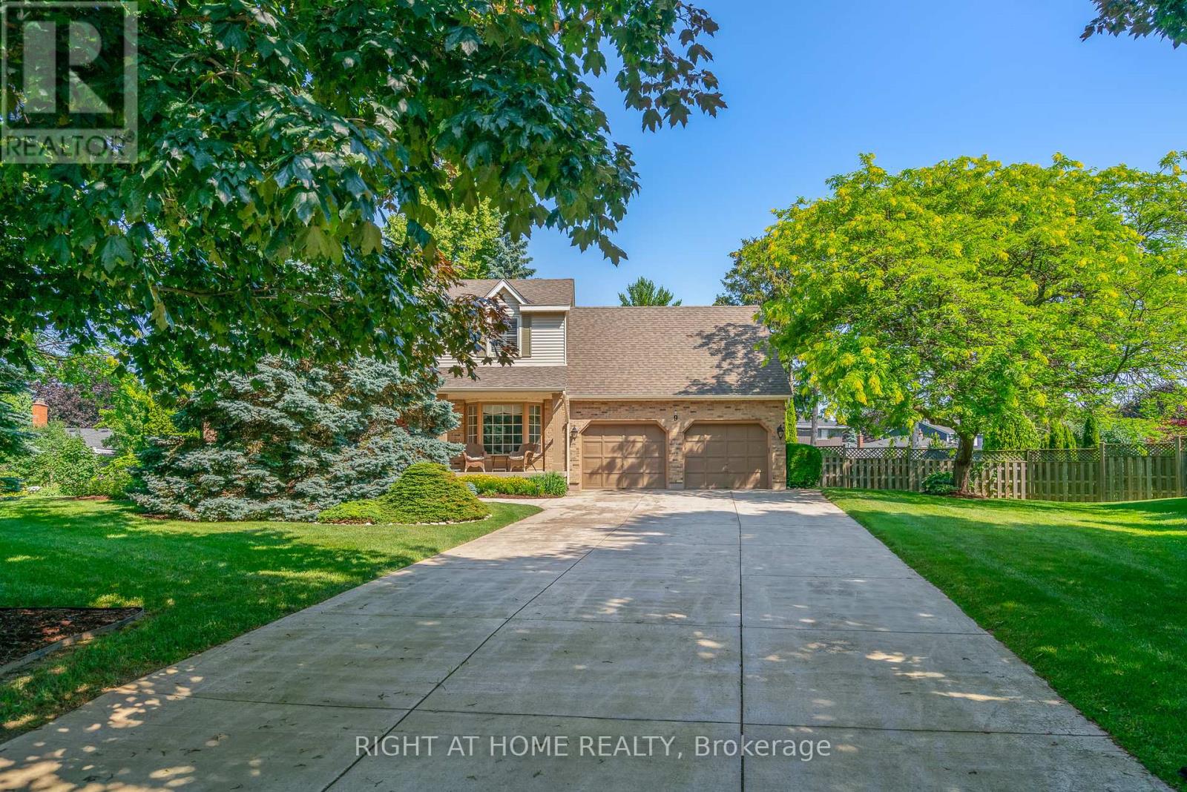9 Navy Hall Circle Niagara-On-The-Lake, Ontario L0S 1J0
$1,295,000
Be first to debut! FIRST TIME brought to the market. Navy Hall Circle is a cul-de-sac in Garrison Village, Niagara-on-the-Lake, where streets are wide and trees are mature. A fabulous place to take an evening stroll. Located on a premium large lot at the back of the court. This pie shaped lot is 150 ft at its widest point and 168 ft in length. Presenting this large 2 storey custom home with 4 bedrooms and 4 bathrooms, larger oversized double garage, and gorgeous in-ground swimming pool. Over 3300 finished sqft. The main floor has an eat-in kitchen open to the great room, plus a formal dining room and additional living room. The upper level you will find 4 bedrooms and 2 full bathrooms. Furnace 2021, Fridge & Stove 2022, Dishwasher 2024, newer large deck 2020, several windows replaced, roof 2018. Perfect family home and lots of space for friends to visit. The lower level is finished and includes a hot tub, bar, TV room, and bathroom. Meticulously maintained. Enjoy those warm summer days sitting by the pool, going for a swim, entertaining, and BBQs. The perfect summer experience to be had in Niagara-on-the-Lake. (id:61852)
Open House
This property has open houses!
2:00 pm
Ends at:4:00 pm
Property Details
| MLS® Number | X12260506 |
| Property Type | Single Family |
| Community Name | 101 - Town |
| EquipmentType | Water Heater |
| Features | Cul-de-sac, Irregular Lot Size |
| ParkingSpaceTotal | 6 |
| PoolType | Inground Pool, Outdoor Pool |
| RentalEquipmentType | Water Heater |
| Structure | Deck |
Building
| BathroomTotal | 4 |
| BedroomsAboveGround | 4 |
| BedroomsTotal | 4 |
| Appliances | Dishwasher, Dryer, Garage Door Opener, Stove, Window Coverings, Refrigerator |
| BasementDevelopment | Finished |
| BasementType | Full (finished) |
| ConstructionStyleAttachment | Detached |
| CoolingType | Central Air Conditioning |
| ExteriorFinish | Brick Facing, Vinyl Siding |
| FireplacePresent | Yes |
| FireplaceTotal | 2 |
| FoundationType | Poured Concrete |
| HalfBathTotal | 1 |
| HeatingFuel | Natural Gas |
| HeatingType | Forced Air |
| StoriesTotal | 2 |
| SizeInterior | 2000 - 2500 Sqft |
| Type | House |
| UtilityWater | Municipal Water |
Parking
| Attached Garage | |
| Garage |
Land
| Acreage | No |
| FenceType | Fenced Yard |
| Sewer | Sanitary Sewer |
| SizeDepth | 168 Ft ,7 In |
| SizeFrontage | 75 Ft ,3 In |
| SizeIrregular | 75.3 X 168.6 Ft |
| SizeTotalText | 75.3 X 168.6 Ft |
| ZoningDescription | R1 |
Rooms
| Level | Type | Length | Width | Dimensions |
|---|---|---|---|---|
| Second Level | Bedroom | 6.88 m | 3.76 m | 6.88 m x 3.76 m |
| Second Level | Bathroom | 3.48 m | 1.83 m | 3.48 m x 1.83 m |
| Second Level | Bedroom | 3.28 m | 3.56 m | 3.28 m x 3.56 m |
| Second Level | Bedroom | 3.35 m | 3.76 m | 3.35 m x 3.76 m |
| Second Level | Primary Bedroom | 7.01 m | 4.04 m | 7.01 m x 4.04 m |
| Second Level | Bathroom | 2.72 m | 2.11 m | 2.72 m x 2.11 m |
| Basement | Recreational, Games Room | 6.05 m | 3.45 m | 6.05 m x 3.45 m |
| Basement | Bathroom | 2.84 m | 1.85 m | 2.84 m x 1.85 m |
| Basement | Office | 5.28 m | 5.21 m | 5.28 m x 5.21 m |
| Basement | Other | 3.78 m | 3.45 m | 3.78 m x 3.45 m |
| Basement | Utility Room | 3.35 m | 5.11 m | 3.35 m x 5.11 m |
| Basement | Other | 9.83 m | 1.78 m | 9.83 m x 1.78 m |
| Main Level | Foyer | 2.79 m | 4.93 m | 2.79 m x 4.93 m |
| Main Level | Living Room | 3.35 m | 5.49 m | 3.35 m x 5.49 m |
| Main Level | Family Room | 6.25 m | 3.63 m | 6.25 m x 3.63 m |
| Main Level | Eating Area | 3.61 m | 2.84 m | 3.61 m x 2.84 m |
| Main Level | Kitchen | 3.61 m | 2.67 m | 3.61 m x 2.67 m |
| Main Level | Dining Room | 3.51 m | 4.29 m | 3.51 m x 4.29 m |
| Main Level | Laundry Room | 2.26 m | 1.88 m | 2.26 m x 1.88 m |
| Main Level | Bathroom | 2.36 m | 0.84 m | 2.36 m x 0.84 m |
https://www.realtor.ca/real-estate/28554210/9-navy-hall-circle-niagara-on-the-lake-town-101-town
Interested?
Contact us for more information
Angelika Zammit
Salesperson
5111 New Street Unit 104
Burlington, Ontario L7L 1V2
