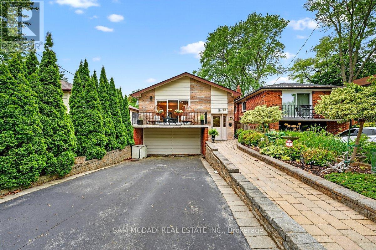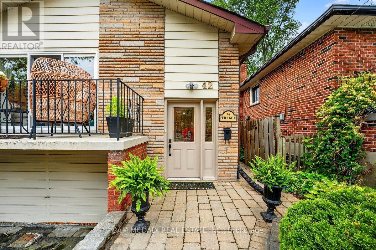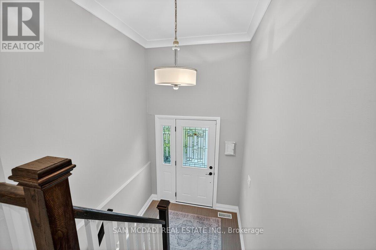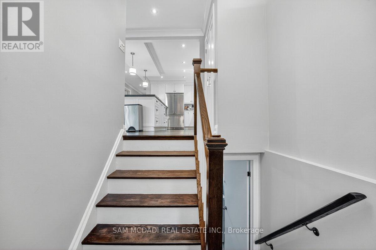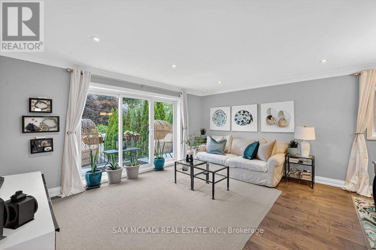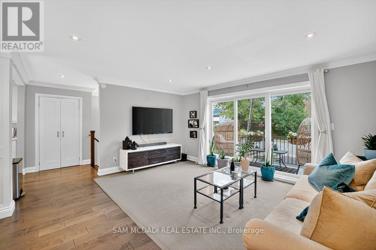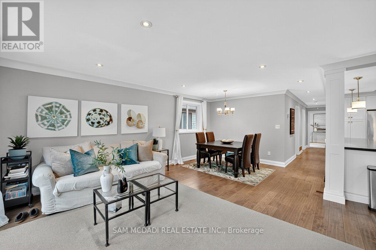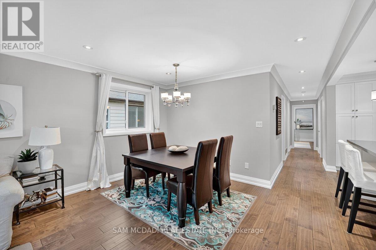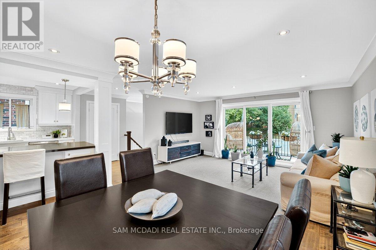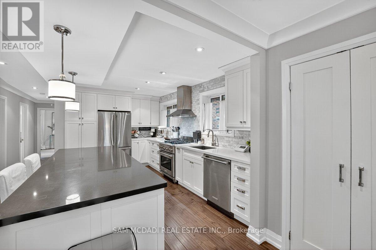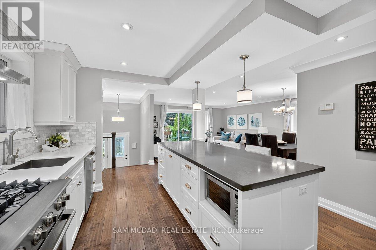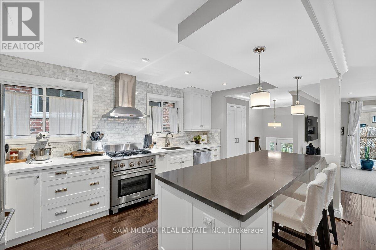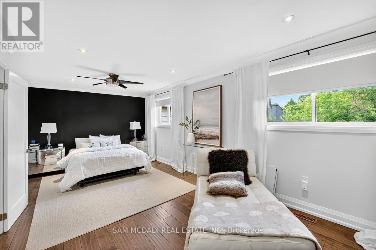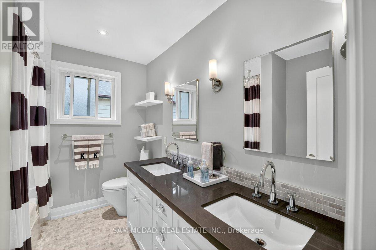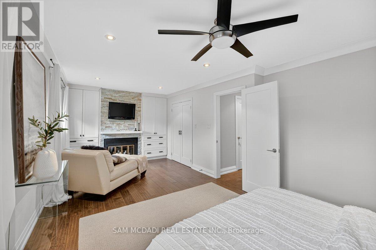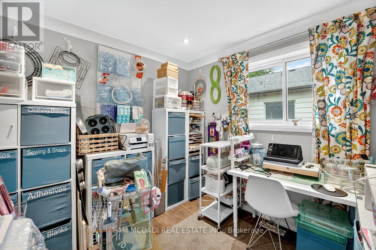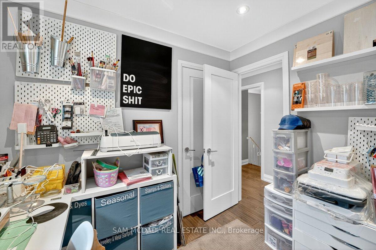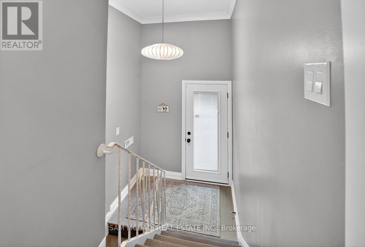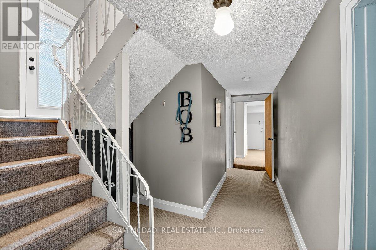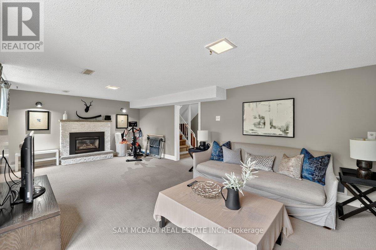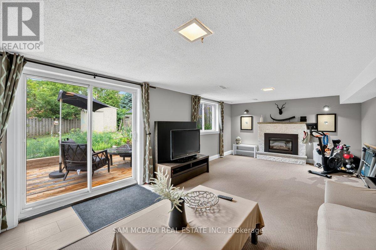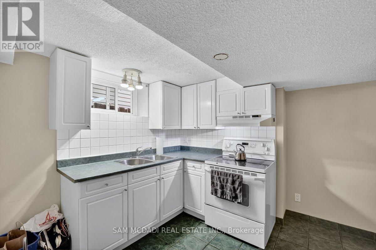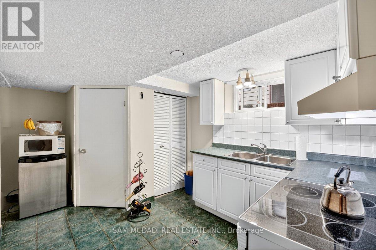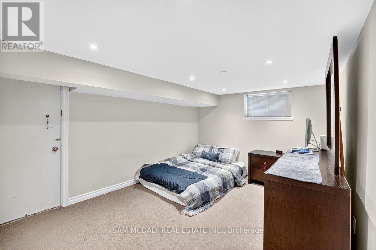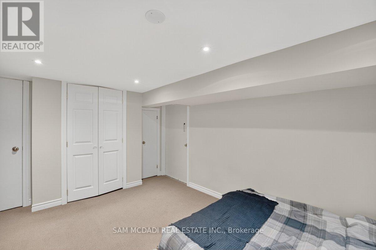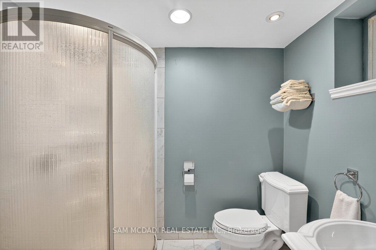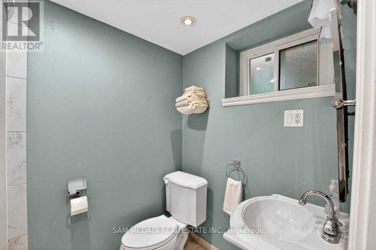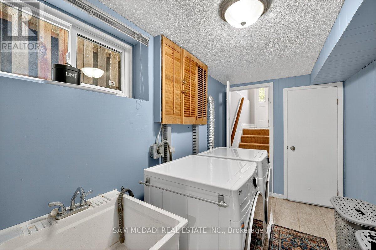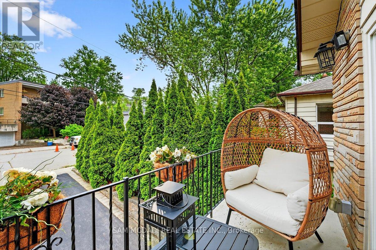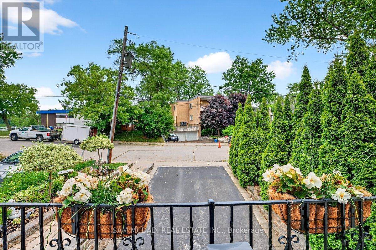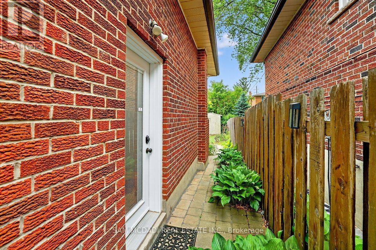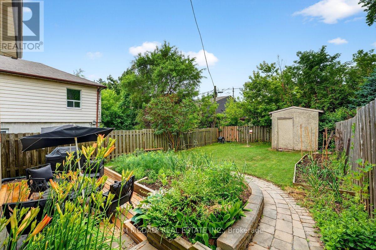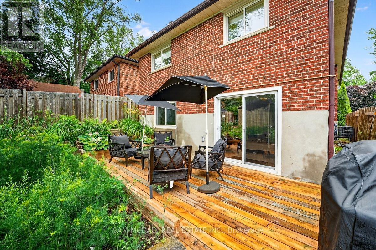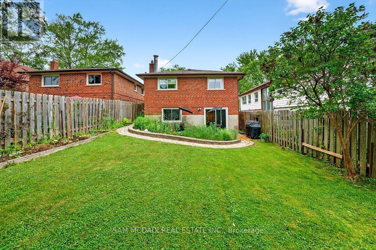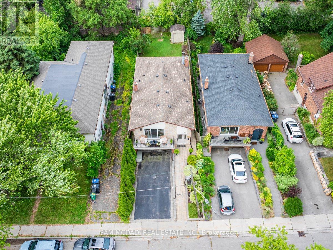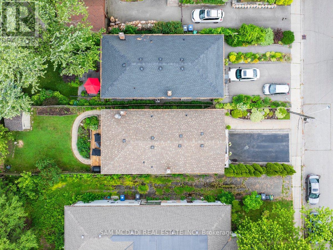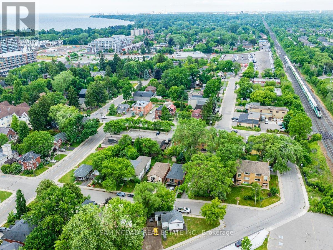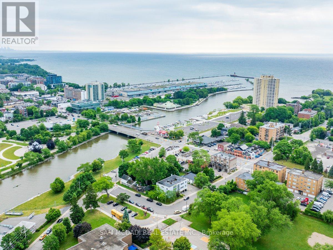42 Peter Street N Mississauga, Ontario L5H 2G8
$1,399,000
Discover the allure of 42 Peter Street North, a beautifully updated bungalow located in the sought-after Port Credit community. This picturesque lakefront community is renowned for its walkability and charm. Just a leisurely walk from Lake Ontario, scenic waterfront trails, and the marina, this exquisite home offers over 2,000 sq. ft. of living space. The main level features an open-concept design with a gourmet kitchen boasting quartz countertops, stainless steel appliances, and a breakfast bar, all overlooking a spacious living and dining area that leads to a private balcony. Relax in two generously sized bedrooms, including a primary suite with double closets and a cozy fireplace, complemented by a renovated 5-piece bathroom. Below, enjoy the convenience of a fully equipped in-law suite with a private entrance, perfect for family or rental income. Complete with a second kitchen, expansive rec room, an additional bedroom, a 3pc bathroom, and private laundry. Nestled on a quiet street in a family-friendly neighborhood, this home offers unparalleled convenience, with steps to Port Credit GO Station, top-rated schools, and a variety of trendy restaurants, cafes, and shops. Enjoy easy access to the QEW, 403, and the upcoming Hurontario LRT for seamless commuting. Whether you're seeking a home to live in, rent out, or invest in, this turn-key property presents an exceptional opportunity to embrace the Port Credit lifestyle. (id:61852)
Property Details
| MLS® Number | W12260583 |
| Property Type | Single Family |
| Neigbourhood | Port Credit |
| Community Name | Port Credit |
| AmenitiesNearBy | Hospital, Park, Public Transit, Schools |
| EquipmentType | Water Heater |
| Features | Guest Suite |
| ParkingSpaceTotal | 4 |
| RentalEquipmentType | Water Heater |
| Structure | Deck, Patio(s) |
Building
| BathroomTotal | 2 |
| BedroomsAboveGround | 2 |
| BedroomsBelowGround | 1 |
| BedroomsTotal | 3 |
| Amenities | Fireplace(s) |
| Appliances | Dryer, Washer, Window Coverings |
| ArchitecturalStyle | Raised Bungalow |
| BasementDevelopment | Finished |
| BasementFeatures | Separate Entrance |
| BasementType | N/a (finished) |
| ConstructionStyleAttachment | Detached |
| CoolingType | Central Air Conditioning |
| ExteriorFinish | Brick |
| FireProtection | Smoke Detectors |
| FireplacePresent | Yes |
| FireplaceTotal | 2 |
| FlooringType | Carpeted, Tile |
| FoundationType | Poured Concrete |
| HeatingFuel | Natural Gas |
| HeatingType | Forced Air |
| StoriesTotal | 1 |
| SizeInterior | 1100 - 1500 Sqft |
| Type | House |
| UtilityWater | Municipal Water |
Parking
| Garage |
Land
| Acreage | No |
| FenceType | Fenced Yard |
| LandAmenities | Hospital, Park, Public Transit, Schools |
| Sewer | Sanitary Sewer |
| SizeDepth | 131 Ft ,10 In |
| SizeFrontage | 33 Ft |
| SizeIrregular | 33 X 131.9 Ft |
| SizeTotalText | 33 X 131.9 Ft|under 1/2 Acre |
| ZoningDescription | R3 |
Rooms
| Level | Type | Length | Width | Dimensions |
|---|---|---|---|---|
| Basement | Bedroom 3 | 4.34 m | 3.36 m | 4.34 m x 3.36 m |
| Basement | Kitchen | 3.05 m | 4.49 m | 3.05 m x 4.49 m |
| Basement | Recreational, Games Room | 6.94 m | 3.99 m | 6.94 m x 3.99 m |
| Basement | Laundry Room | 1.87 m | 3.2 m | 1.87 m x 3.2 m |
| Main Level | Kitchen | 3.05 m | 4.6 m | 3.05 m x 4.6 m |
| Main Level | Living Room | 6.29 m | 6.33 m | 6.29 m x 6.33 m |
| Main Level | Primary Bedroom | 6.38 m | 3.61 m | 6.38 m x 3.61 m |
| Main Level | Bedroom 2 | 2.72 m | 2.7 m | 2.72 m x 2.7 m |
https://www.realtor.ca/real-estate/28554284/42-peter-street-n-mississauga-port-credit-port-credit
Interested?
Contact us for more information
Sam Allan Mcdadi
Salesperson
110 - 5805 Whittle Rd
Mississauga, Ontario L4Z 2J1
