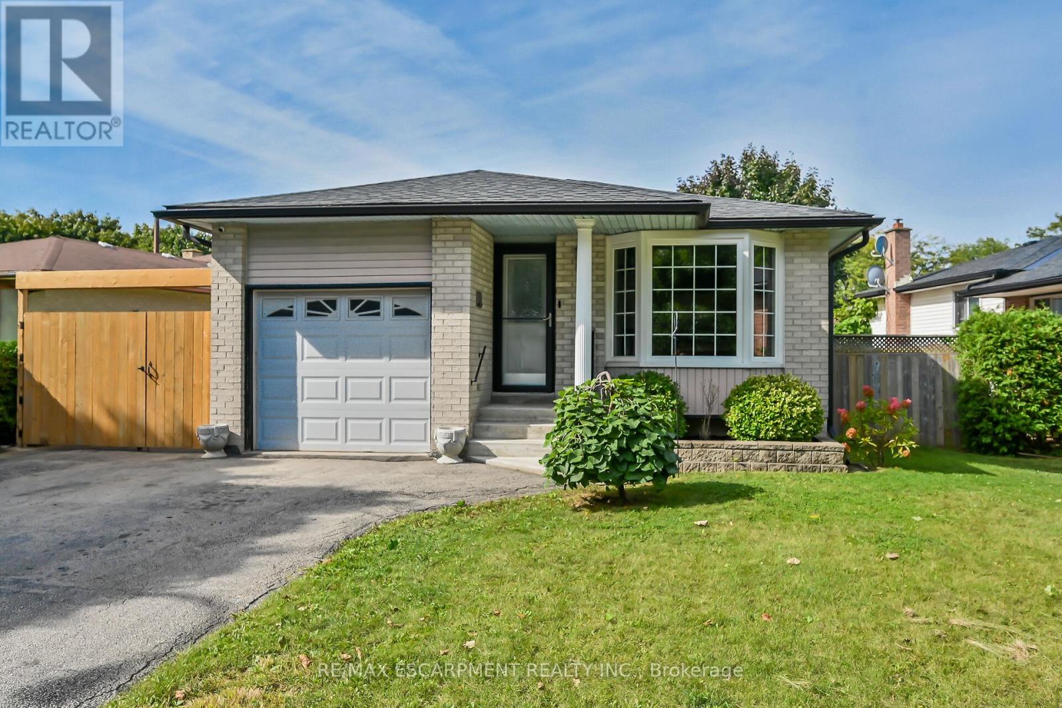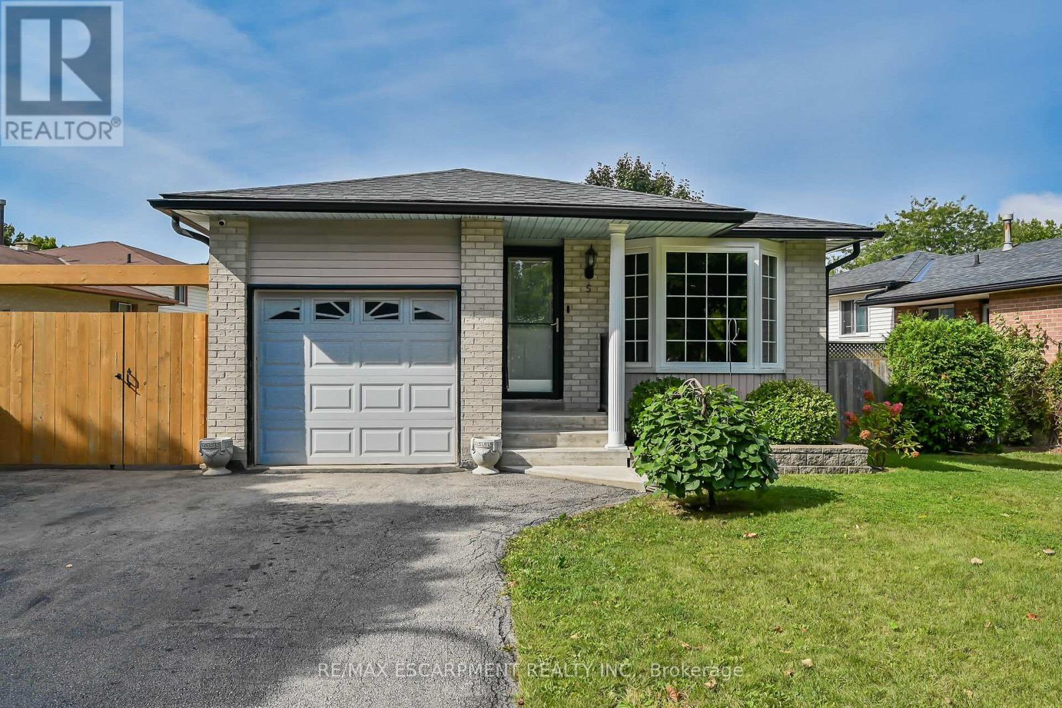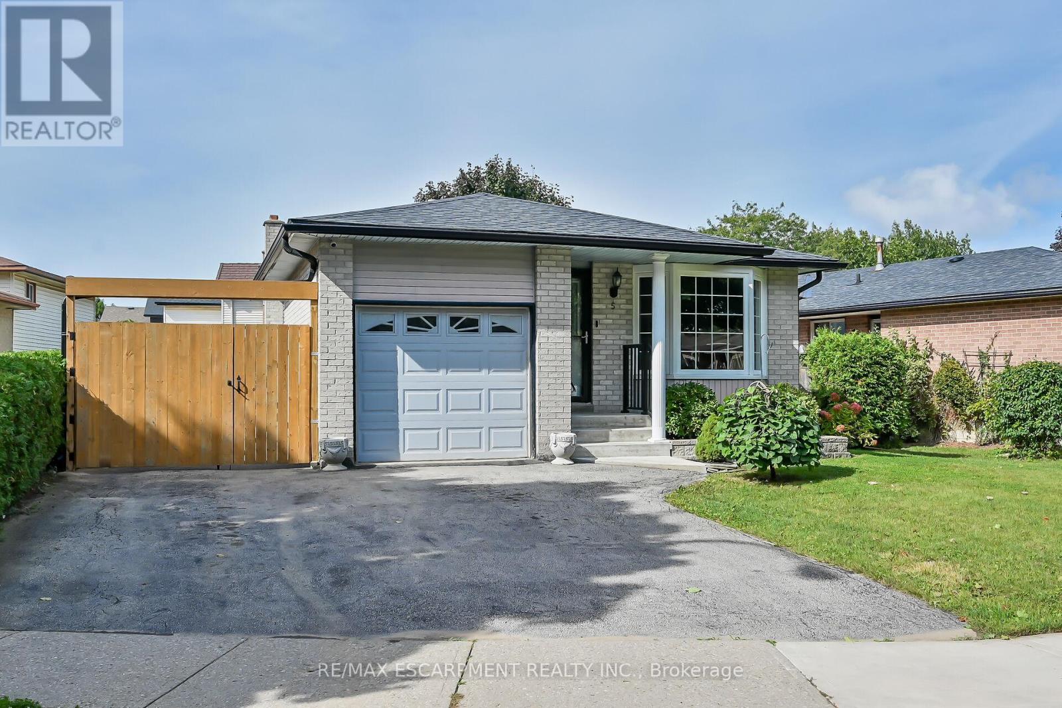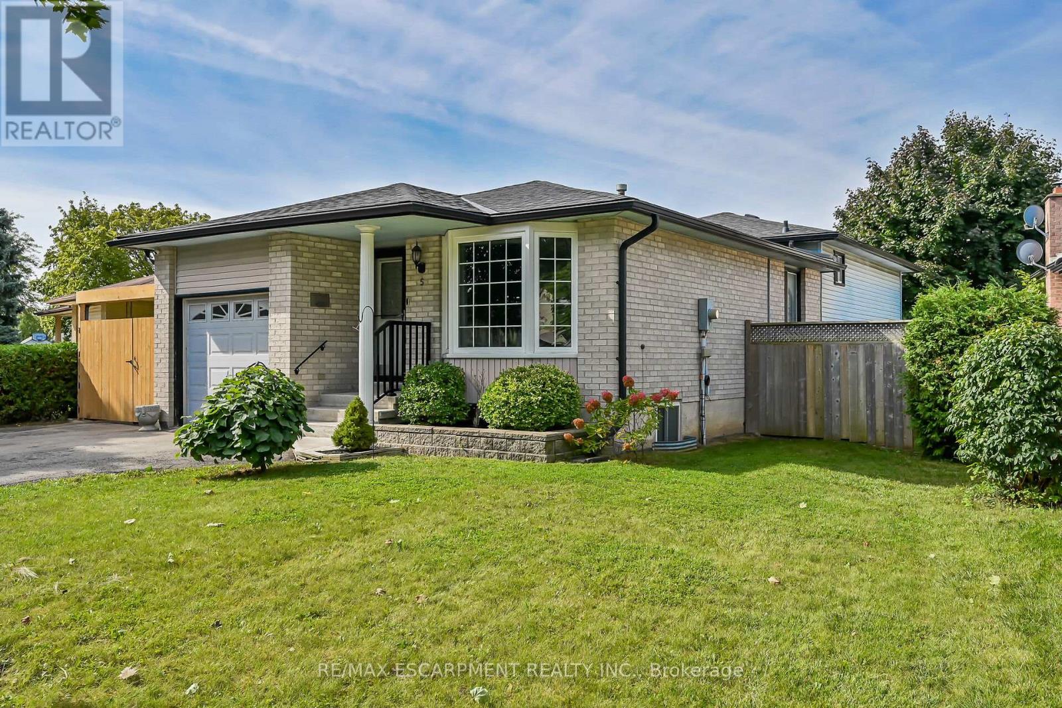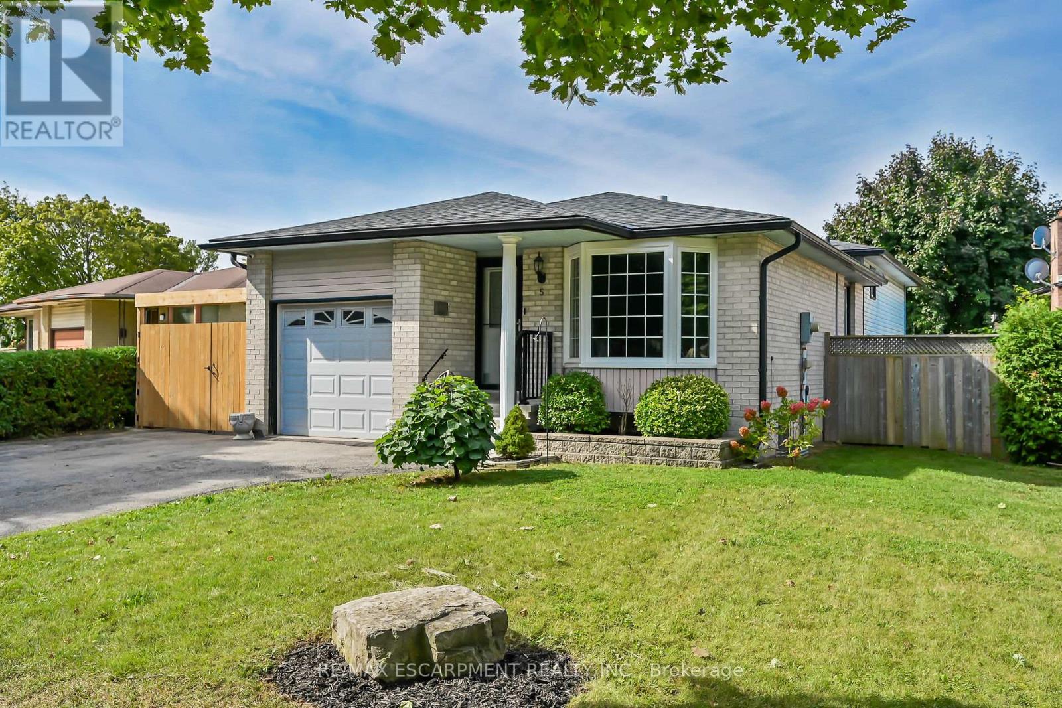5 Ridell Crescent Hamilton, Ontario L8J 1Z5
$799,900
Very well kept fully finished 3+2 bedroom, 3 bath 4 level backsplit with bonus den on fully fenced pool sized lot in desirable Valley Park neighbourhood. Updated kitchen features white cabinets & quartz countertops (2020) as well as convenient door to side yard. Bright & spacious living room with large updated bay window. Dining room with cabinets & quartz countertop coffee bar (2020). All three second level bedrooms offer laminate flooring. Updated main bath (2018). Lower level features oversized family room with wood burning fireplace & newer luxury vinyl flooring (2025), 4th bedroom & updated 3 piece bath (2019). Basement offers 5th bedroom, bonus den, 4 piece bath & utility room with laundry. 100 amps on breakers (updated panel 2024). Some updated windows. Roof (2015). Furnace & central air (2020).Large rear yard with two cozy sitting areas & newer 10'x12' shed (2024). Walking distance to Valley Park Community Centre with library, indoor pool & arena & outdoor amenities such as playground, tennis courts & baseball diamond. Quick & easy access to Linc & Red Hill Valley Parkway. (id:61852)
Property Details
| MLS® Number | X12260536 |
| Property Type | Single Family |
| Neigbourhood | Valley Park |
| Community Name | Stoney Creek |
| AmenitiesNearBy | Park, Place Of Worship, Public Transit, Schools |
| CommunityFeatures | Community Centre |
| EquipmentType | Water Heater |
| Features | Irregular Lot Size |
| ParkingSpaceTotal | 4 |
| RentalEquipmentType | Water Heater |
| Structure | Shed |
Building
| BathroomTotal | 3 |
| BedroomsAboveGround | 3 |
| BedroomsBelowGround | 2 |
| BedroomsTotal | 5 |
| Age | 31 To 50 Years |
| Amenities | Fireplace(s) |
| Appliances | Garage Door Opener Remote(s), Dishwasher, Dryer, Microwave, Hood Fan, Stove, Washer, Refrigerator |
| BasementDevelopment | Finished |
| BasementType | Full (finished) |
| ConstructionStyleAttachment | Detached |
| ConstructionStyleSplitLevel | Backsplit |
| CoolingType | Central Air Conditioning |
| ExteriorFinish | Brick, Vinyl Siding |
| FireProtection | Smoke Detectors |
| FireplacePresent | Yes |
| FireplaceTotal | 1 |
| FlooringType | Carpeted, Vinyl, Tile, Laminate |
| FoundationType | Block |
| HeatingFuel | Natural Gas |
| HeatingType | Forced Air |
| SizeInterior | 1100 - 1500 Sqft |
| Type | House |
| UtilityWater | Municipal Water |
Parking
| Attached Garage | |
| Garage | |
| Inside Entry |
Land
| Acreage | No |
| LandAmenities | Park, Place Of Worship, Public Transit, Schools |
| Sewer | Sanitary Sewer |
| SizeDepth | 127 Ft ,4 In |
| SizeFrontage | 54 Ft ,6 In |
| SizeIrregular | 54.5 X 127.4 Ft |
| SizeTotalText | 54.5 X 127.4 Ft|under 1/2 Acre |
| ZoningDescription | R1 |
Rooms
| Level | Type | Length | Width | Dimensions |
|---|---|---|---|---|
| Second Level | Primary Bedroom | 3.07 m | 4.24 m | 3.07 m x 4.24 m |
| Second Level | Bedroom 2 | 3.86 m | 3.07 m | 3.86 m x 3.07 m |
| Second Level | Bedroom 3 | 2.84 m | 2.92 m | 2.84 m x 2.92 m |
| Second Level | Bathroom | Measurements not available | ||
| Basement | Bedroom 5 | 3.45 m | 4.14 m | 3.45 m x 4.14 m |
| Basement | Den | 2.9 m | 2.84 m | 2.9 m x 2.84 m |
| Basement | Bathroom | Measurements not available | ||
| Basement | Utility Room | 3.63 m | 3.66 m | 3.63 m x 3.66 m |
| Lower Level | Family Room | 6.58 m | 4.09 m | 6.58 m x 4.09 m |
| Lower Level | Bedroom 4 | 2.41 m | 3.68 m | 2.41 m x 3.68 m |
| Lower Level | Bathroom | Measurements not available | ||
| Main Level | Living Room | 3.23 m | 5.56 m | 3.23 m x 5.56 m |
| Main Level | Dining Room | 3.35 m | 3.23 m | 3.35 m x 3.23 m |
| Main Level | Kitchen | 2.79 m | 3.73 m | 2.79 m x 3.73 m |
https://www.realtor.ca/real-estate/28554350/5-ridell-crescent-hamilton-stoney-creek-stoney-creek
Interested?
Contact us for more information
Mark Togmus
Salesperson
325 Winterberry Drive #4b
Hamilton, Ontario L8J 0B6
