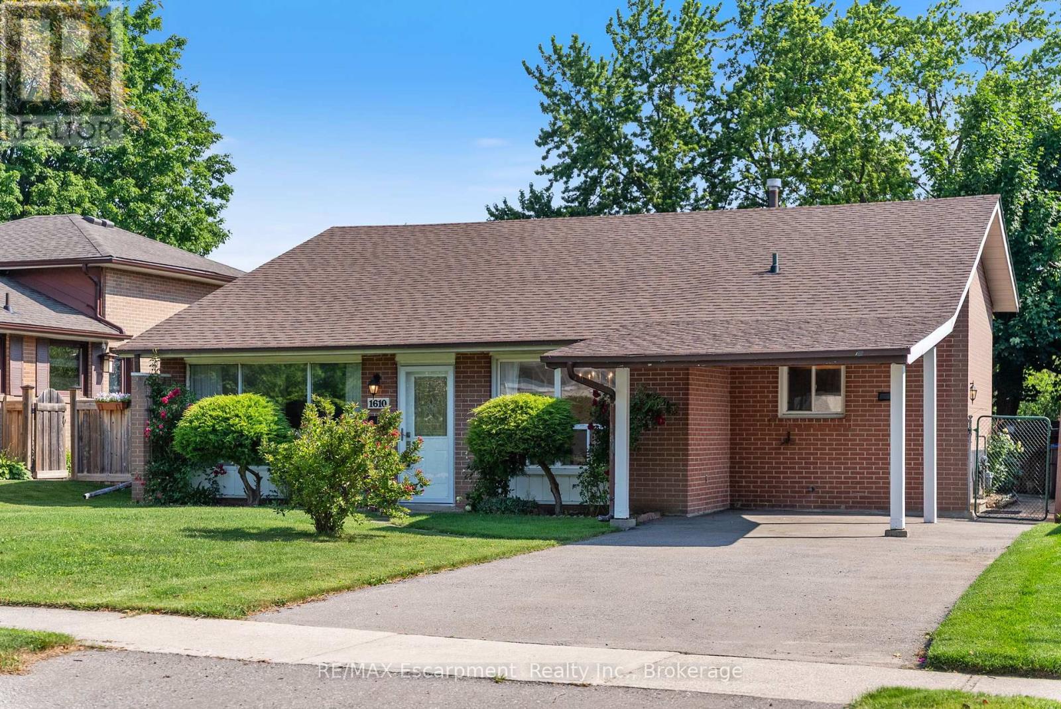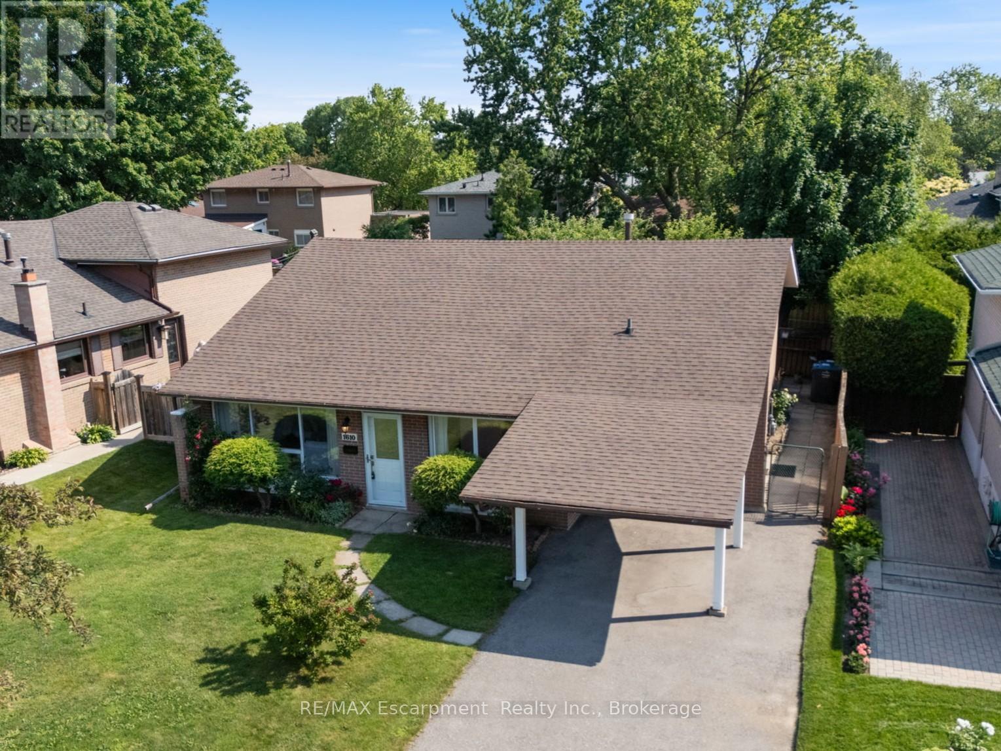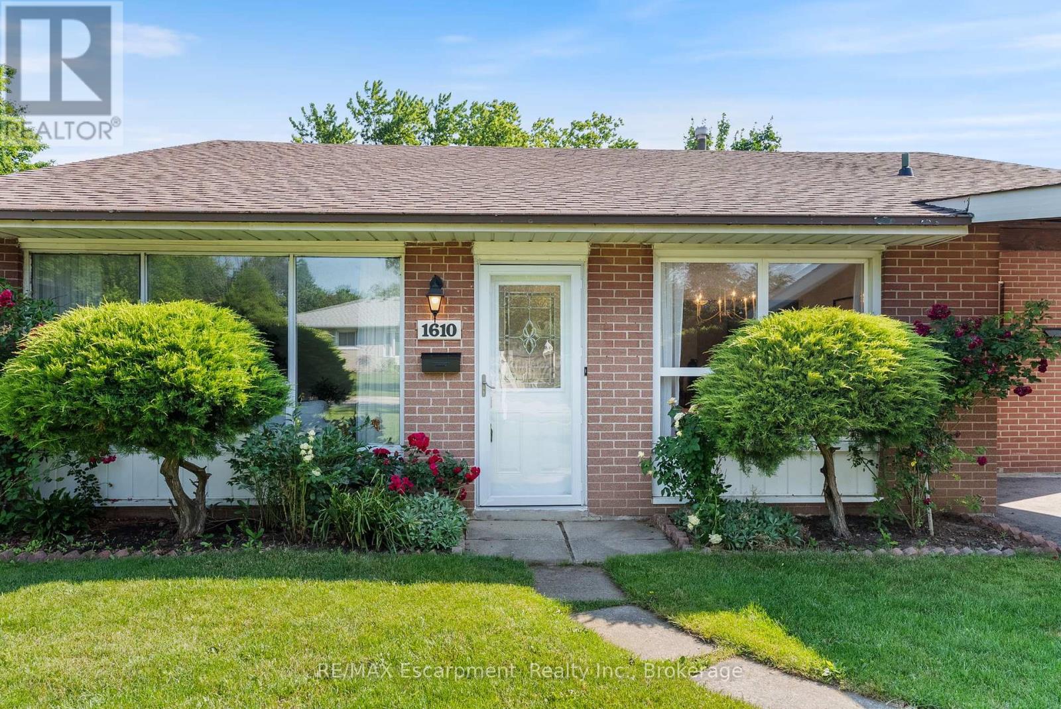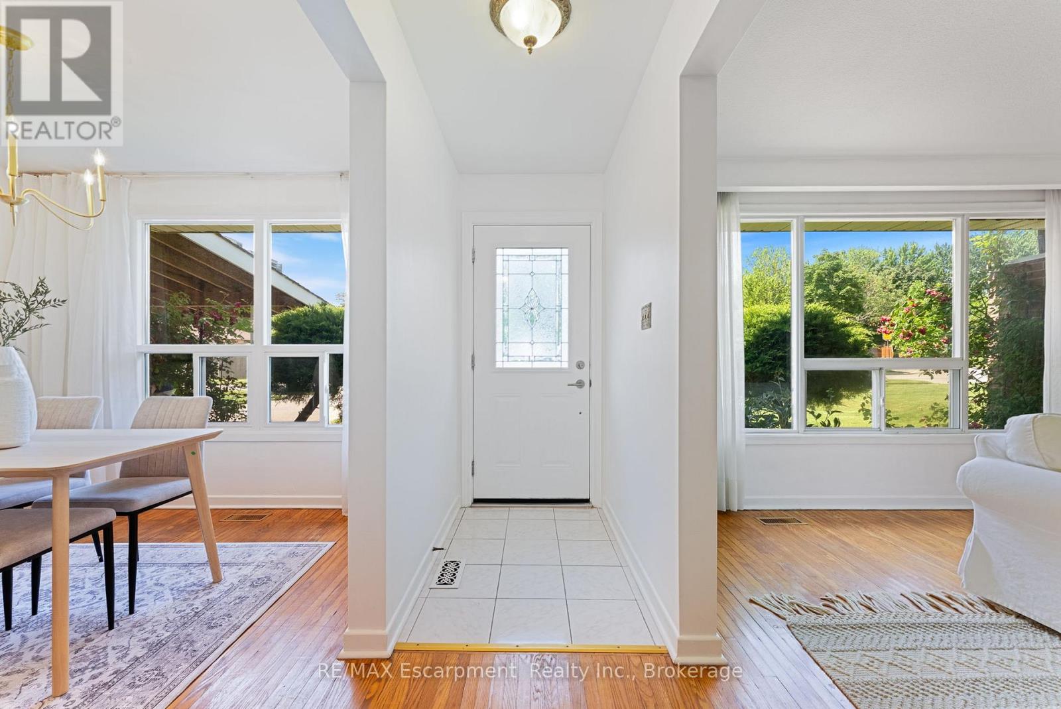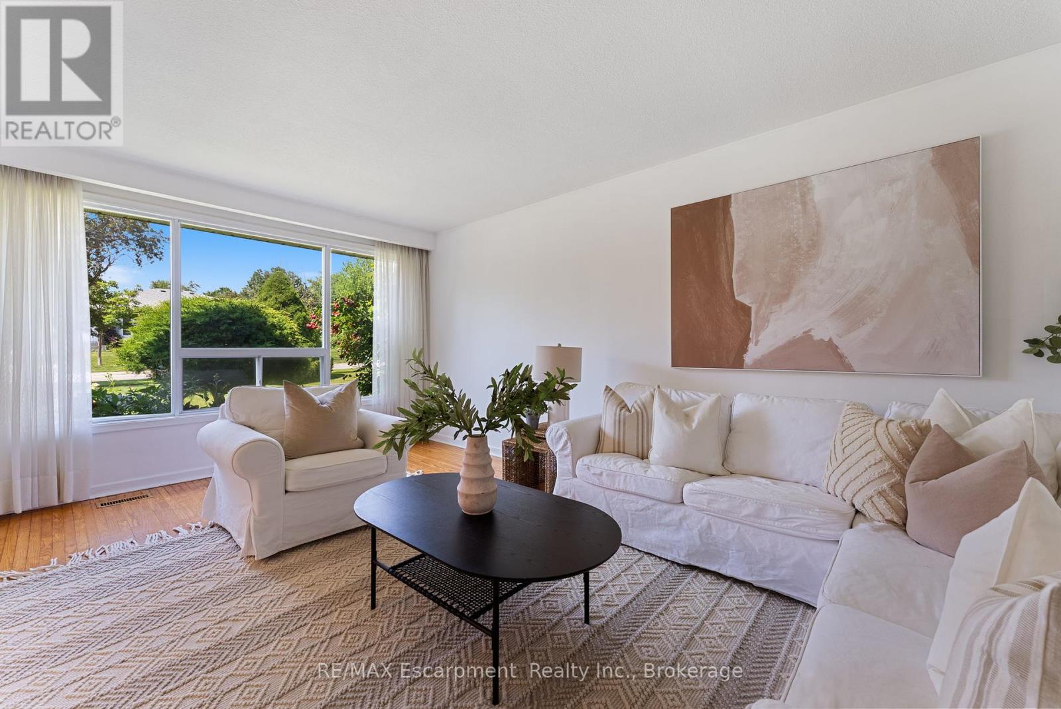1610 Hobbs Crescent Mississauga, Ontario L5J 3R9
$985,000
Bright & Versatile Clarkson Backsplit. Welcome to 1610 Hobbs Crescent, a well-kept 3-level backsplit on a large lot in family-friendly Clarkson. The main floor offers a spacious living room filled with natural light, a formal dining area, and an eat-in kitchen with plenty of cabinetry and a cozy breakfast nook. Upstairs, you'll find three comfortable bedrooms with hardwood flooring throughout and a full 4-piece bathroom. The finished lower level features a separate entrance, large rec room, wet bar, and a 3-piece bathroomperfect for in-law suite potential or extra living space. Outside, enjoy a private driveway, carport, and a generous yard with plenty of room to relax or entertain. Located close to schools, parks, shopping, and the Clarkson GO Station, this home offers excellent value and flexibility. (id:61852)
Open House
This property has open houses!
2:00 pm
Ends at:4:00 pm
Property Details
| MLS® Number | W12260354 |
| Property Type | Single Family |
| Neigbourhood | Clarkson |
| Community Name | Clarkson |
| AmenitiesNearBy | Park, Public Transit, Schools |
| CommunityFeatures | Community Centre |
| ParkingSpaceTotal | 3 |
| Structure | Shed |
Building
| BathroomTotal | 2 |
| BedroomsAboveGround | 3 |
| BedroomsTotal | 3 |
| Age | 51 To 99 Years |
| Appliances | Dishwasher, Dryer, Hood Fan, Stove, Washer, Refrigerator |
| BasementDevelopment | Finished |
| BasementType | Full (finished) |
| ConstructionStyleAttachment | Detached |
| ConstructionStyleSplitLevel | Backsplit |
| CoolingType | Central Air Conditioning |
| ExteriorFinish | Brick |
| FoundationType | Concrete |
| HeatingFuel | Natural Gas |
| HeatingType | Forced Air |
| SizeInterior | 1100 - 1500 Sqft |
| Type | House |
| UtilityWater | Municipal Water |
Parking
| Carport | |
| No Garage |
Land
| Acreage | No |
| LandAmenities | Park, Public Transit, Schools |
| Sewer | Sanitary Sewer |
| SizeDepth | 125 Ft |
| SizeFrontage | 50 Ft |
| SizeIrregular | 50 X 125 Ft |
| SizeTotalText | 50 X 125 Ft|under 1/2 Acre |
Rooms
| Level | Type | Length | Width | Dimensions |
|---|---|---|---|---|
| Second Level | Bedroom | 3.43 m | 4.11 m | 3.43 m x 4.11 m |
| Second Level | Bedroom | 3.2 m | 4.11 m | 3.2 m x 4.11 m |
| Second Level | Bedroom | 2.39 m | 3.1 m | 2.39 m x 3.1 m |
| Second Level | Bathroom | 1.55 m | 3.1 m | 1.55 m x 3.1 m |
| Basement | Bathroom | 1.93 m | 1.52 m | 1.93 m x 1.52 m |
| Basement | Laundry Room | 3.33 m | 2.54 m | 3.33 m x 2.54 m |
| Basement | Utility Room | 2.03 m | 1.4 m | 2.03 m x 1.4 m |
| Basement | Recreational, Games Room | 5.84 m | 4.11 m | 5.84 m x 4.11 m |
| Main Level | Foyer | 1.09 m | 1.55 m | 1.09 m x 1.55 m |
| Main Level | Living Room | 3.53 m | 5.64 m | 3.53 m x 5.64 m |
| Main Level | Dining Room | 4.27 m | 2.69 m | 4.27 m x 2.69 m |
| Main Level | Eating Area | 2.51 m | 2.82 m | 2.51 m x 2.82 m |
| Main Level | Kitchen | 2.9 m | 2.21 m | 2.9 m x 2.21 m |
https://www.realtor.ca/real-estate/28553469/1610-hobbs-crescent-mississauga-clarkson-clarkson
Interested?
Contact us for more information
Danielle Marino
Salesperson
2180 Itabashi Way - Unit 4b
Burlington, Ontario L7M 5A5
