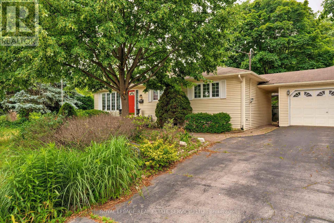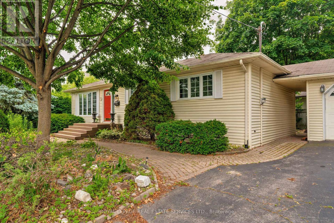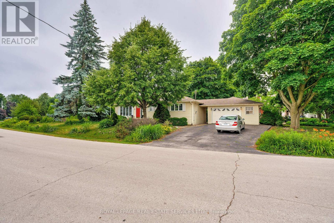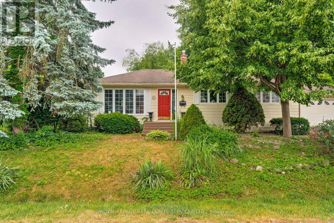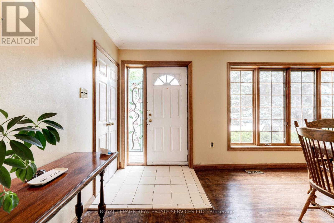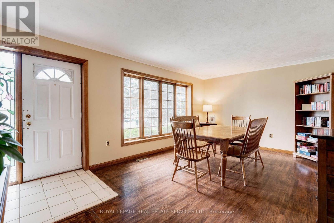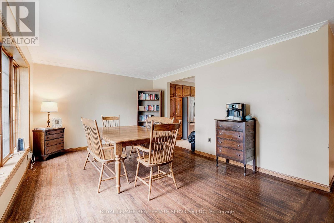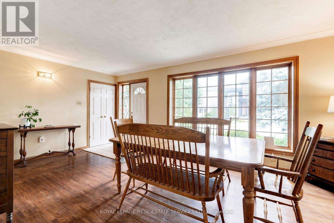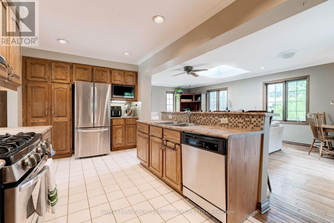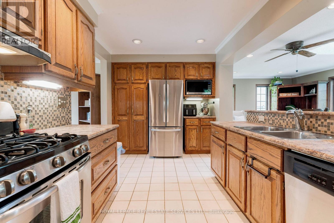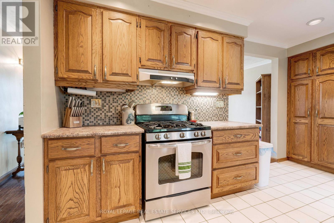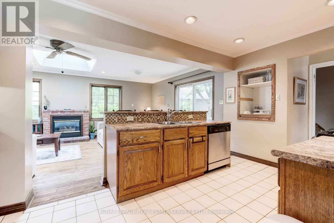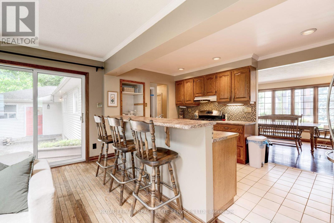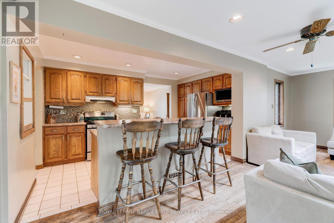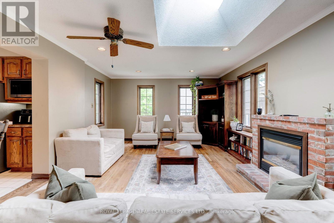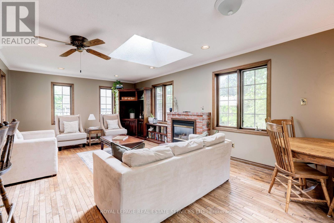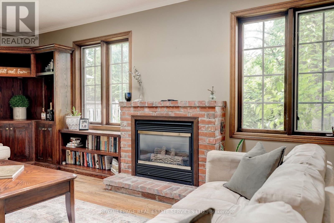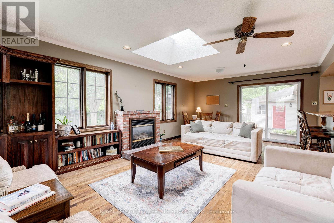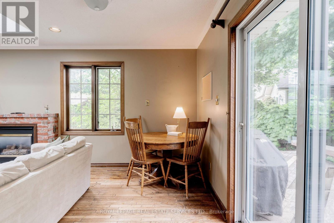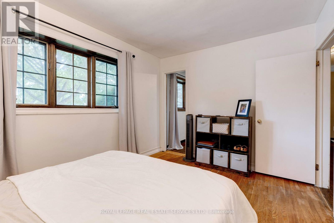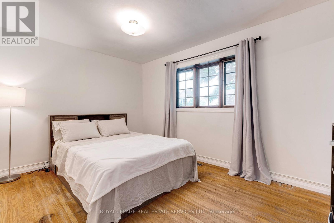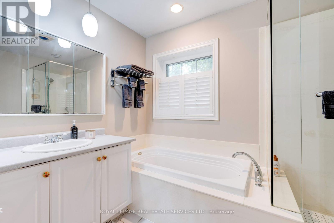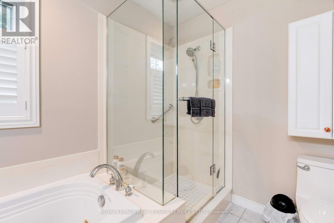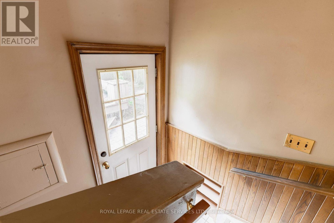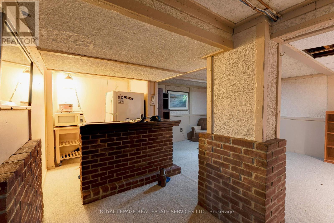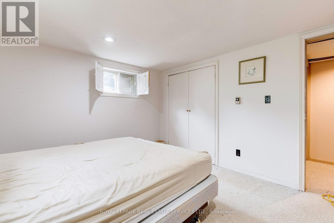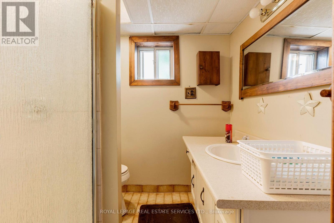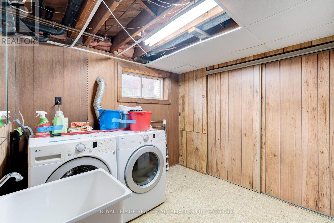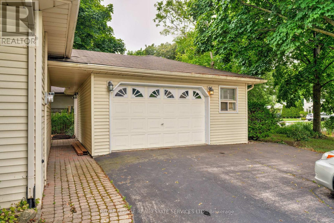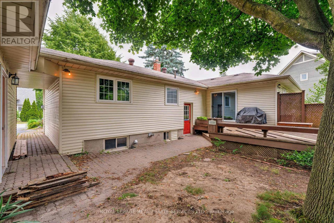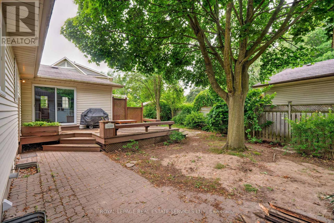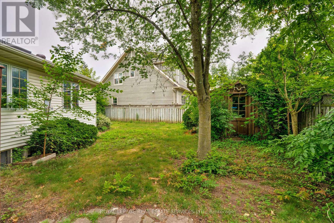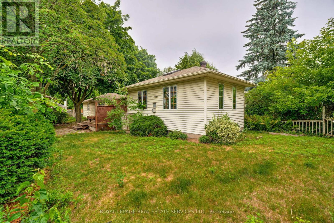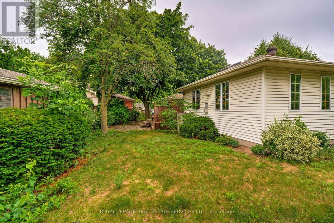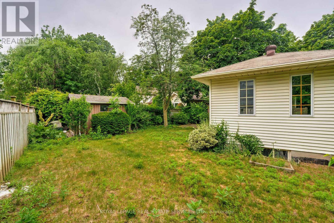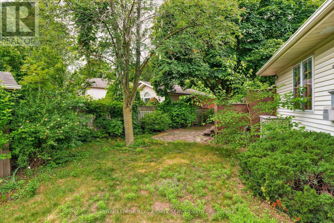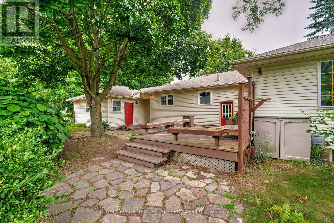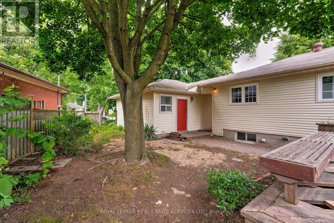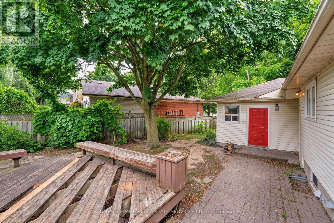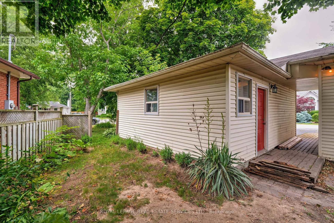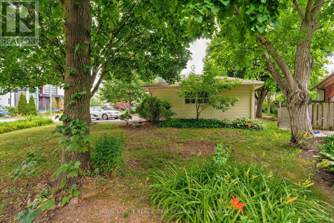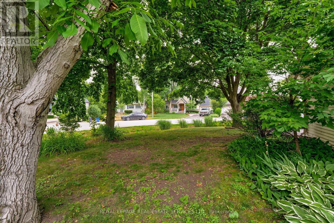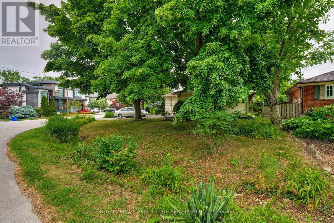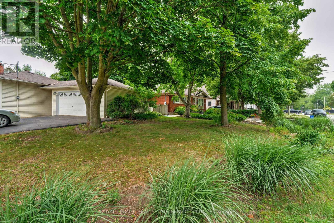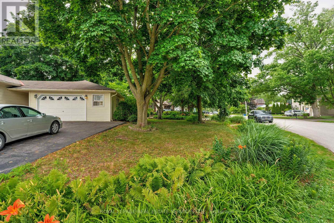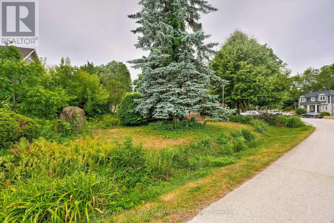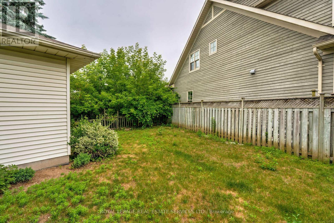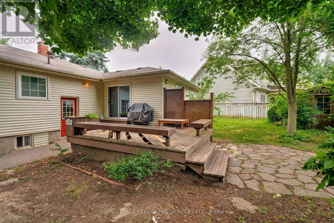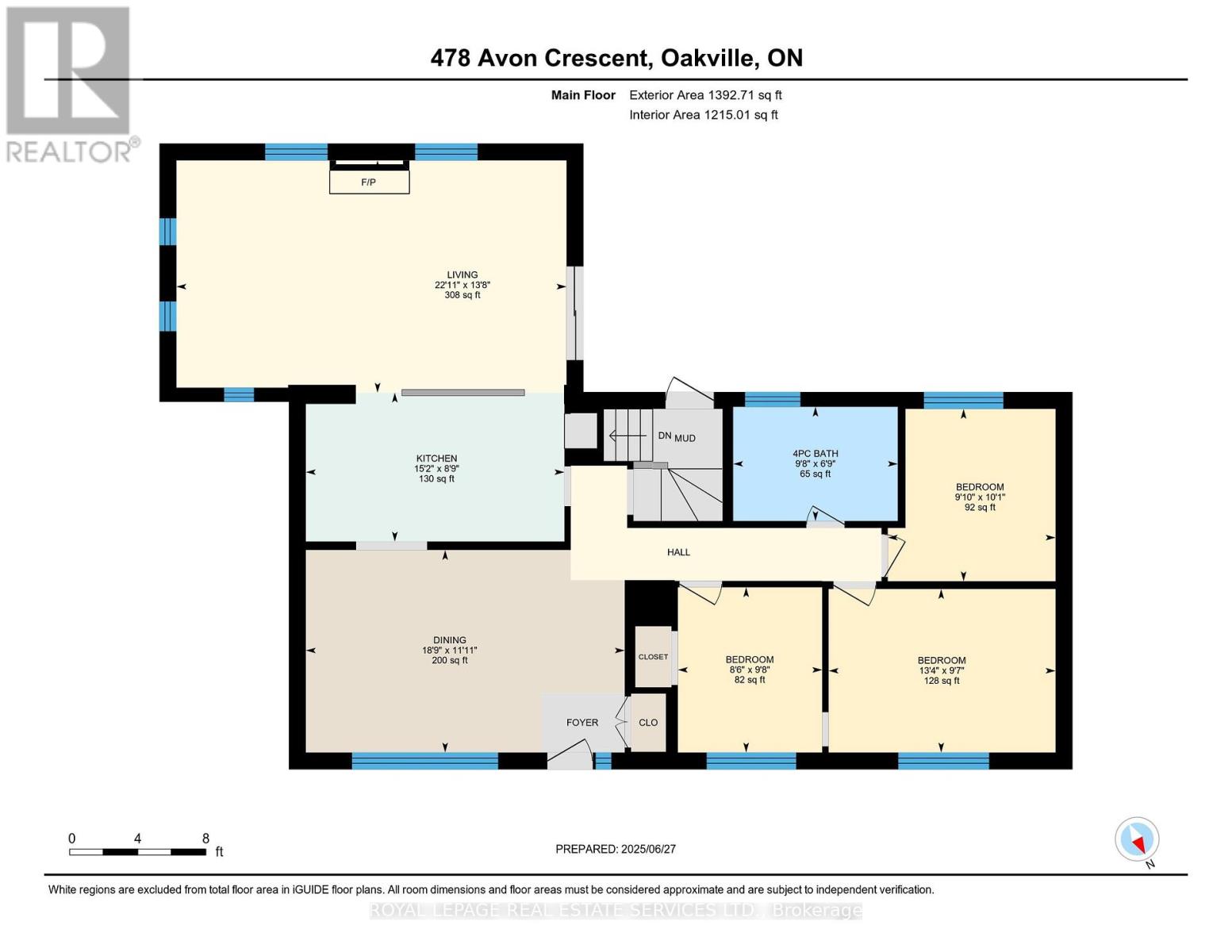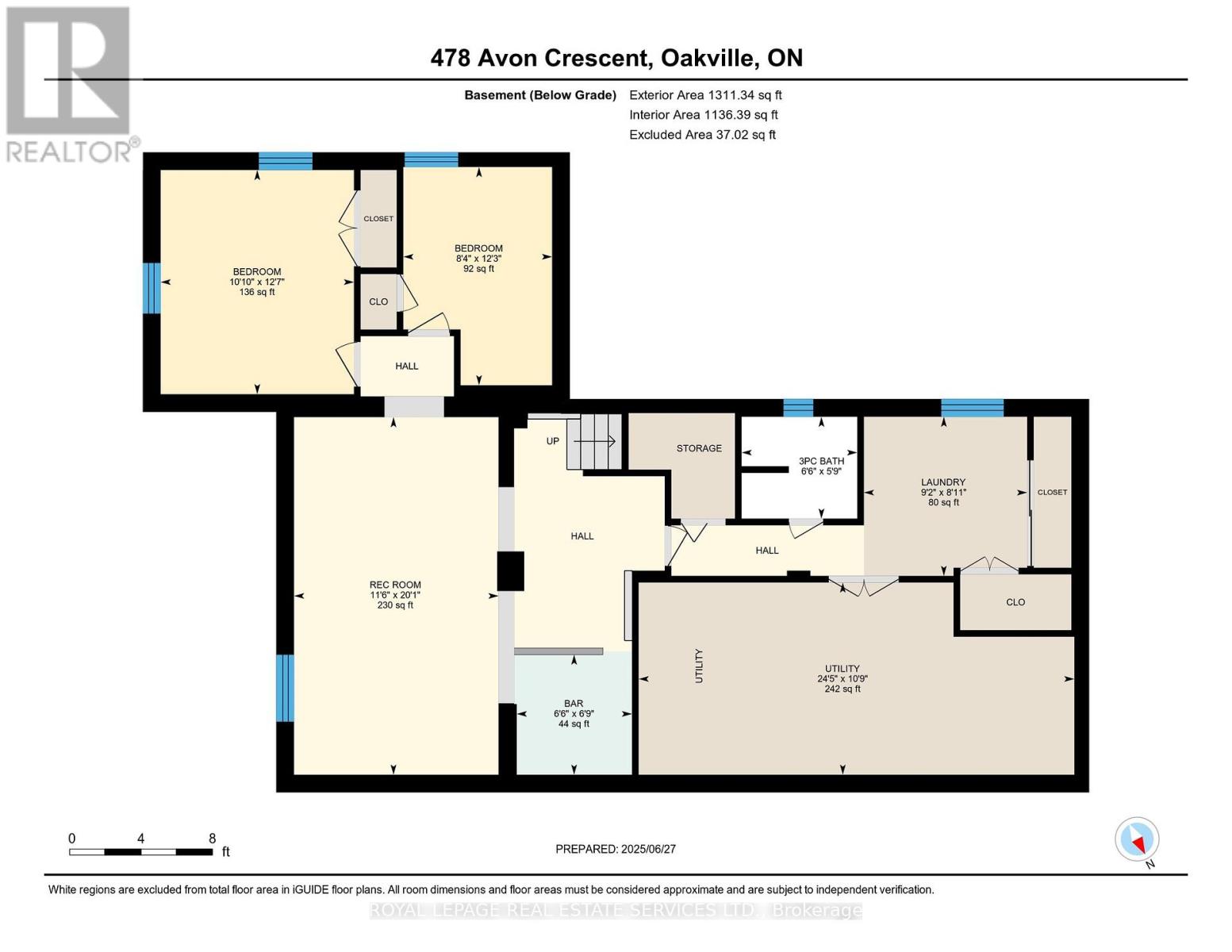478 Avon Crescent Oakville, Ontario L6J 2T4
$1,599,000
Fabulous opportunity in highly-desirable Morrison area of SouthEast Oakville. Situated on a 9,009 sqft lot on a gorgeous street, this bungalow is ideal for renovation or building your dream home. The irregular shaped lot is approximately 107.85ft x 43.20ft x 24.08ft x 125.20ft x 97.33ft, with RL3-0 zoning. The main floor has a formal dining room, kitchen with centre island and breakfast bar that opens to the spacious living room with gas fireplace and walk-out to the back deck. There are also 3 bedrooms on this level (one is currently used as a closet) all with hardwood floors, and a 4pc main bath. The basement is finished with a rec room, bar, 2 bedrooms, 3pc bath, laundry room and large utility room. There is a detached garage and parking for 4 cars in the double driveway. The backyard has a wood deck and natural gas hookup for the BBQ. Don't miss your chance to live in one of Oakville's most sought-after neighbourhoods close to top-rated schools, parks, Lake Ontario and more. (id:61852)
Property Details
| MLS® Number | W12260002 |
| Property Type | Single Family |
| Neigbourhood | Ennisclare Park |
| Community Name | 1011 - MO Morrison |
| AmenitiesNearBy | Park, Public Transit, Schools |
| CommunityFeatures | Community Centre |
| EquipmentType | Water Heater |
| Features | Level Lot, Irregular Lot Size, Level |
| ParkingSpaceTotal | 5 |
| RentalEquipmentType | Water Heater |
| Structure | Deck, Shed |
Building
| BathroomTotal | 2 |
| BedroomsAboveGround | 3 |
| BedroomsBelowGround | 2 |
| BedroomsTotal | 5 |
| Age | 51 To 99 Years |
| Amenities | Fireplace(s) |
| Appliances | Water Heater, Water Meter, Dryer, Freezer, Microwave, Stove, Washer, Refrigerator |
| ArchitecturalStyle | Bungalow |
| BasementDevelopment | Finished |
| BasementType | Full (finished) |
| ConstructionStyleAttachment | Detached |
| CoolingType | Central Air Conditioning |
| ExteriorFinish | Vinyl Siding |
| FireplacePresent | Yes |
| FireplaceTotal | 1 |
| FlooringType | Hardwood, Tile, Carpeted |
| FoundationType | Unknown |
| HeatingFuel | Natural Gas |
| HeatingType | Forced Air |
| StoriesTotal | 1 |
| SizeInterior | 1100 - 1500 Sqft |
| Type | House |
| UtilityWater | Municipal Water |
Parking
| Detached Garage | |
| Garage |
Land
| Acreage | No |
| LandAmenities | Park, Public Transit, Schools |
| Sewer | Sanitary Sewer |
| SizeDepth | 99 Ft |
| SizeFrontage | 60 Ft |
| SizeIrregular | 60 X 99 Ft ; 107.85 X 43.20 X 24.08 X 125.20 X 97.33 |
| SizeTotalText | 60 X 99 Ft ; 107.85 X 43.20 X 24.08 X 125.20 X 97.33|under 1/2 Acre |
| ZoningDescription | Rl3-0 |
Rooms
| Level | Type | Length | Width | Dimensions |
|---|---|---|---|---|
| Basement | Utility Room | 7.44 m | 3.28 m | 7.44 m x 3.28 m |
| Basement | Laundry Room | 2.79 m | 2.72 m | 2.79 m x 2.72 m |
| Basement | Bedroom 4 | 3.83 m | 3.3 m | 3.83 m x 3.3 m |
| Basement | Bedroom 5 | 3.73 m | 2.54 m | 3.73 m x 2.54 m |
| Basement | Recreational, Games Room | 6.11 m | 3.49 m | 6.11 m x 3.49 m |
| Basement | Other | 2.05 m | 1.97 m | 2.05 m x 1.97 m |
| Main Level | Dining Room | 5.71 m | 3.63 m | 5.71 m x 3.63 m |
| Main Level | Kitchen | 4.63 m | 2.67 m | 4.63 m x 2.67 m |
| Main Level | Living Room | 6.99 m | 4.16 m | 6.99 m x 4.16 m |
| Main Level | Primary Bedroom | 4.06 m | 2.93 m | 4.06 m x 2.93 m |
| Main Level | Bedroom 2 | 3.09 m | 3 m | 3.09 m x 3 m |
| Main Level | Bedroom 3 | 2.96 m | 2.58 m | 2.96 m x 2.58 m |
Utilities
| Cable | Installed |
| Electricity | Installed |
| Sewer | Installed |
https://www.realtor.ca/real-estate/28553216/478-avon-crescent-oakville-mo-morrison-1011-mo-morrison
Interested?
Contact us for more information
Stephen Edward Diamond
Salesperson
251 North Service Rd #102
Oakville, Ontario L6M 3E7
Bill Schiavone
Salesperson
251 North Service Rd #102
Oakville, Ontario L6M 3E7
