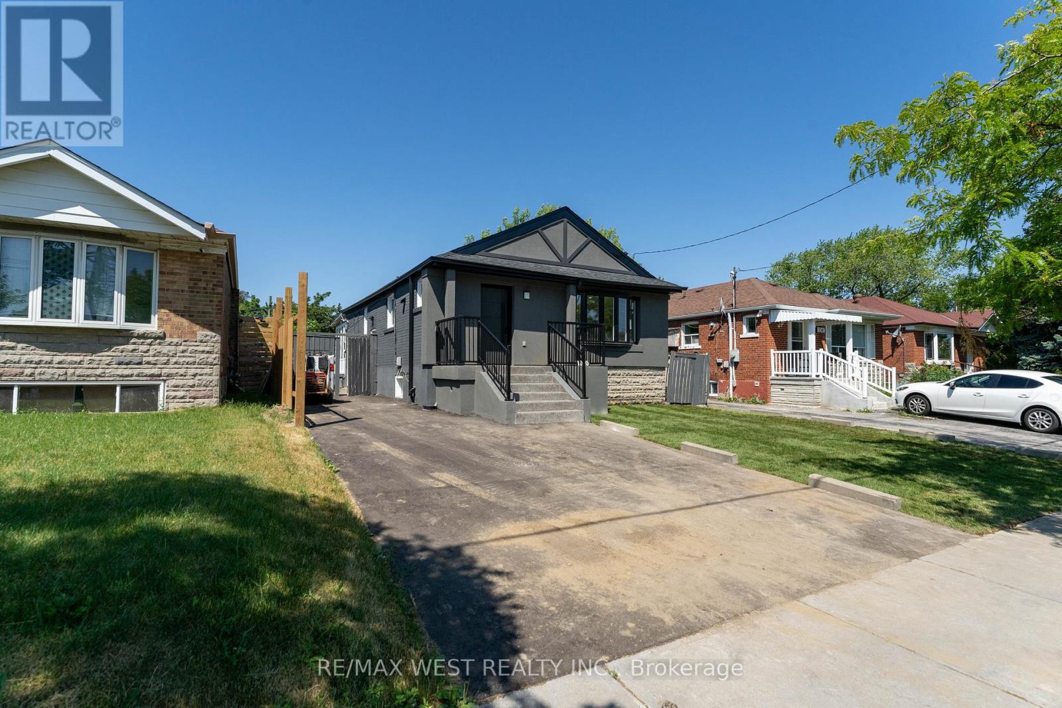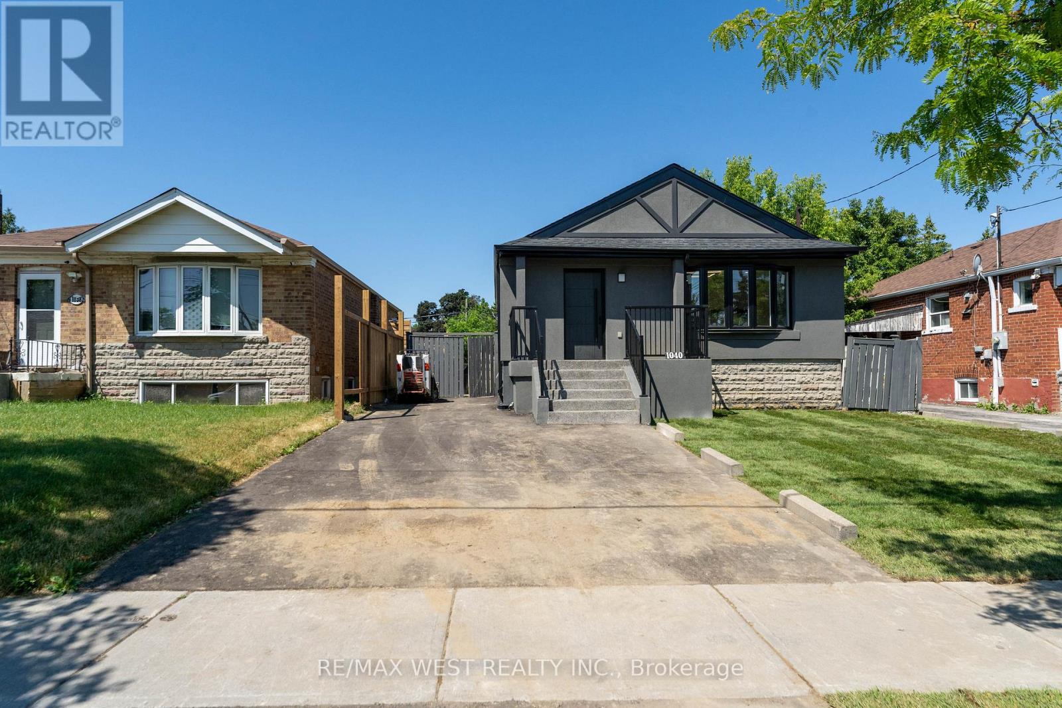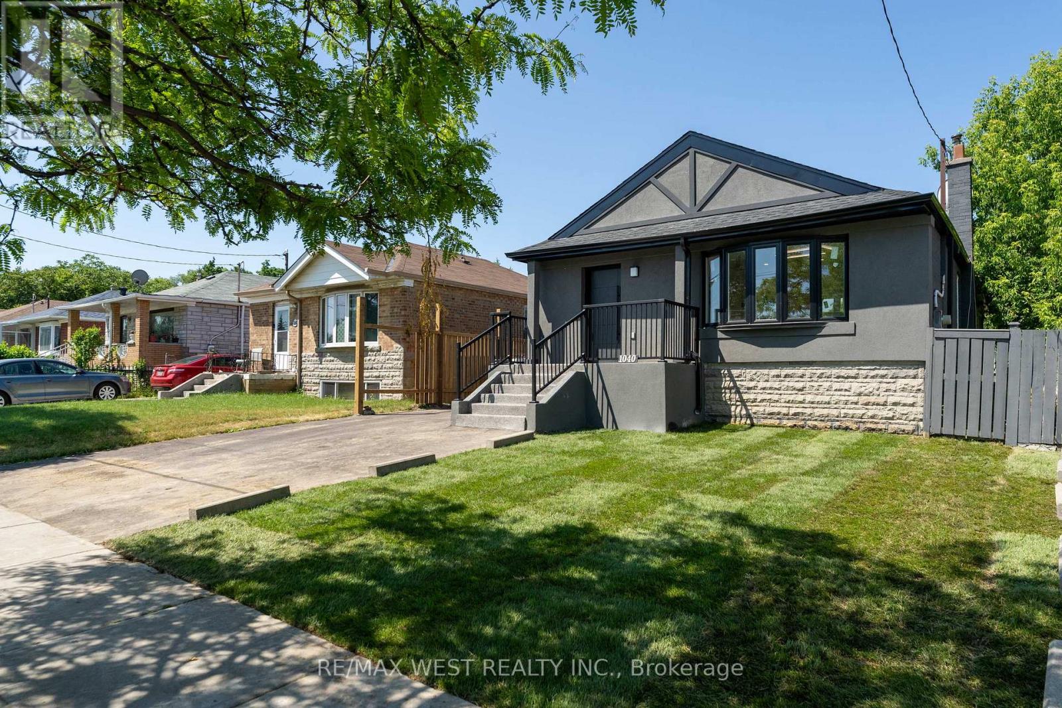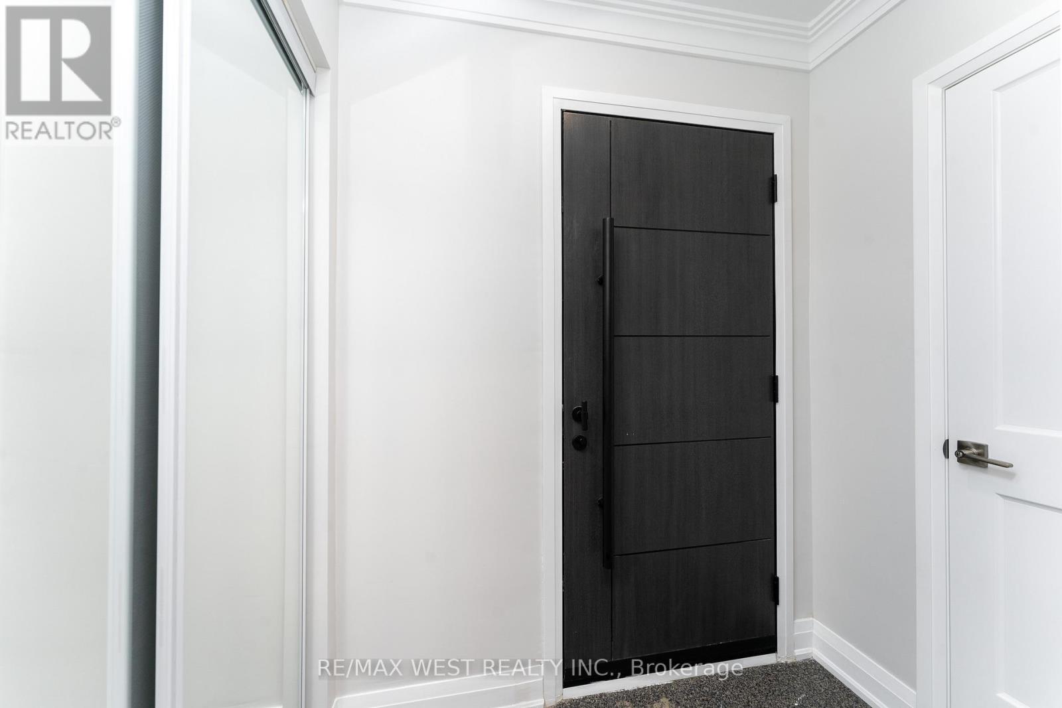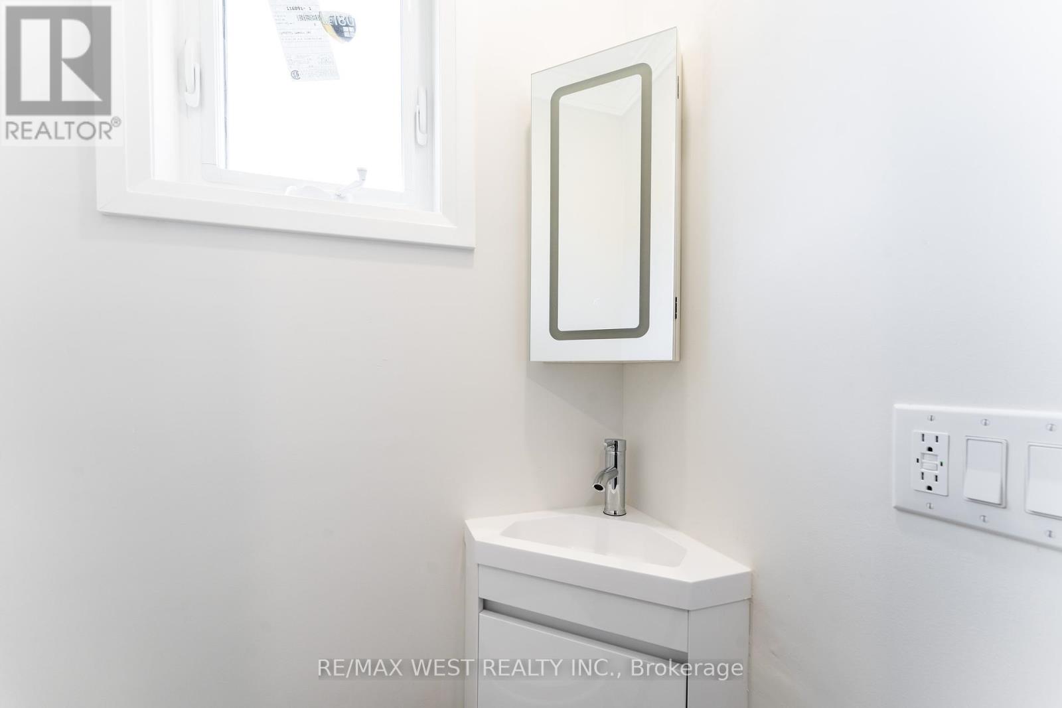1040 Kennedy Road Toronto, Ontario M1P 2K6
$1,199,000
Fully renovated from top to bottom, this charming detached home blends modern upgrades with functional living. Featuring brand-new flooring, fresh paint, and new stainless steel appliances, it offers 3+2 spacious bedrooms, bright open-concept living and dining areas perfect for entertaining, and a beautifully finished basement with a second kitchen and large windows throughout that fill the space with natural light. A sun-drenched sunroom overlooks the lush backyard, providing a peaceful retreat surrounded by greenery. The separate side entrance to the basement offers excellent potential for an in-law suite or rental unit. Conveniently located with easy access to major highways, transit, schools, and shopping, this home is ideal for families, investors, or renovators. While a few finishing touches remain, the property offers exceptional value and endless potential whether you're seeking your next family residence or a promising investment opportunity. (id:61852)
Property Details
| MLS® Number | E12259643 |
| Property Type | Single Family |
| Neigbourhood | Scarborough |
| Community Name | Dorset Park |
| AmenitiesNearBy | Hospital, Marina, Park |
| Features | Carpet Free |
| ParkingSpaceTotal | 5 |
| Structure | Shed |
Building
| BathroomTotal | 3 |
| BedroomsAboveGround | 3 |
| BedroomsBelowGround | 2 |
| BedroomsTotal | 5 |
| Amenities | Fireplace(s) |
| ArchitecturalStyle | Bungalow |
| BasementDevelopment | Finished |
| BasementFeatures | Separate Entrance |
| BasementType | N/a (finished) |
| ConstructionStyleAttachment | Detached |
| CoolingType | Central Air Conditioning |
| ExteriorFinish | Brick |
| FireProtection | Smoke Detectors |
| FireplacePresent | Yes |
| FoundationType | Concrete |
| HalfBathTotal | 1 |
| HeatingFuel | Natural Gas |
| HeatingType | Forced Air |
| StoriesTotal | 1 |
| SizeInterior | 700 - 1100 Sqft |
| Type | House |
| UtilityWater | Municipal Water |
Parking
| No Garage |
Land
| Acreage | No |
| FenceType | Fenced Yard |
| LandAmenities | Hospital, Marina, Park |
| Sewer | Sanitary Sewer |
| SizeDepth | 118 Ft |
| SizeFrontage | 40 Ft |
| SizeIrregular | 40 X 118 Ft |
| SizeTotalText | 40 X 118 Ft |
Rooms
| Level | Type | Length | Width | Dimensions |
|---|---|---|---|---|
| Basement | Recreational, Games Room | 3.74 m | 5.42 m | 3.74 m x 5.42 m |
| Basement | Utility Room | 1.48 m | 2.14 m | 1.48 m x 2.14 m |
| Basement | Kitchen | 3.1 m | 4.15 m | 3.1 m x 4.15 m |
| Basement | Bedroom | 3.07 m | 3.75 m | 3.07 m x 3.75 m |
| Basement | Bedroom | 3.85 m | 3.78 m | 3.85 m x 3.78 m |
| Main Level | Dining Room | 1.29 m | 2.67 m | 1.29 m x 2.67 m |
| Main Level | Kitchen | 3.75 m | 3.72 m | 3.75 m x 3.72 m |
| Main Level | Living Room | 3.62 m | 3.98 m | 3.62 m x 3.98 m |
| Main Level | Bedroom | 3.19 m | 2.78 m | 3.19 m x 2.78 m |
| Main Level | Bedroom | 2.75 m | 2.78 m | 2.75 m x 2.78 m |
| Main Level | Primary Bedroom | 3.07 m | 3.17 m | 3.07 m x 3.17 m |
| Main Level | Sunroom | 7.39 m | 2.94 m | 7.39 m x 2.94 m |
Utilities
| Cable | Available |
| Electricity | Available |
| Sewer | Available |
https://www.realtor.ca/real-estate/28552227/1040-kennedy-road-toronto-dorset-park-dorset-park
Interested?
Contact us for more information
M.matt Akyol
Salesperson
96 Rexdale Blvd.
Toronto, Ontario M9W 1N7
Taha Yilmaz
Salesperson
96 Rexdale Blvd.
Toronto, Ontario M9W 1N7
