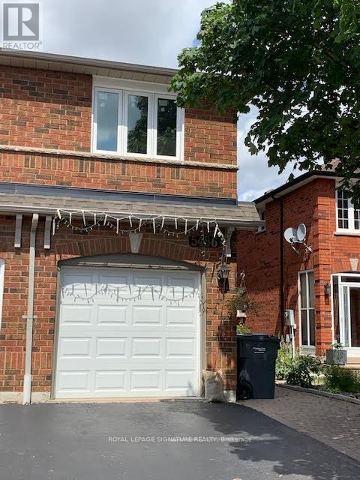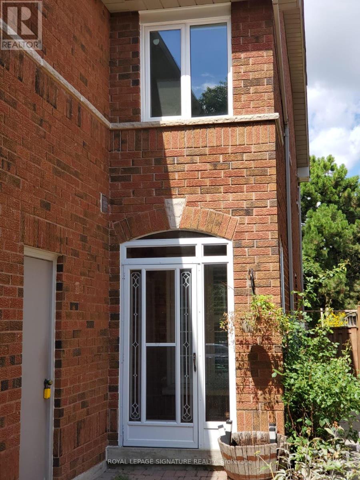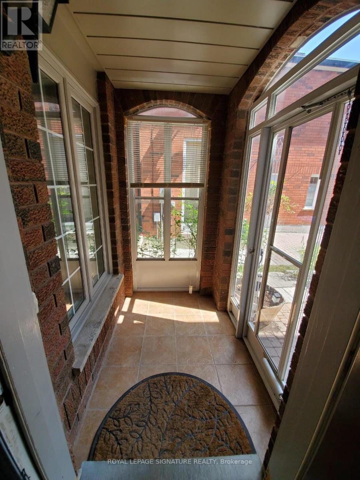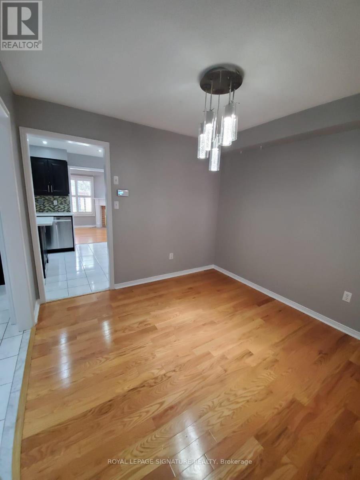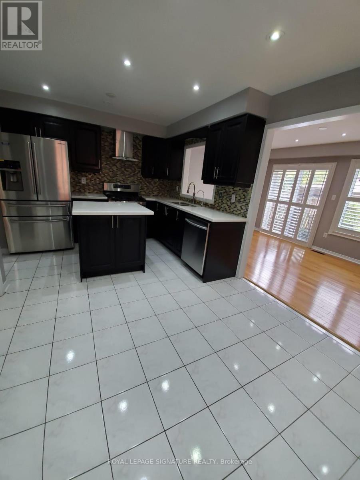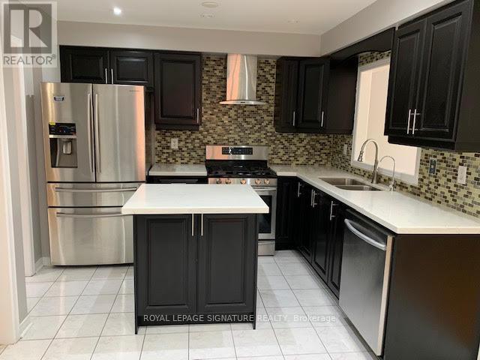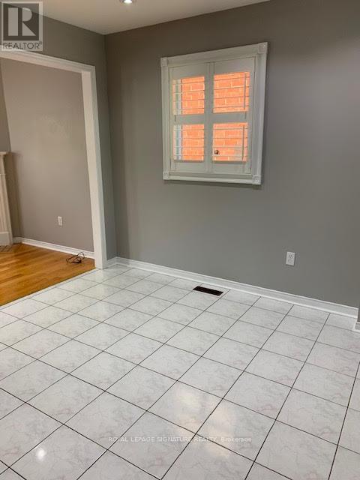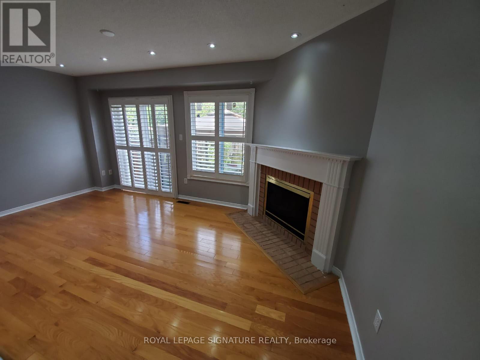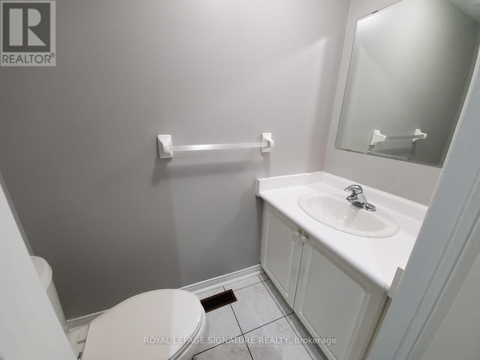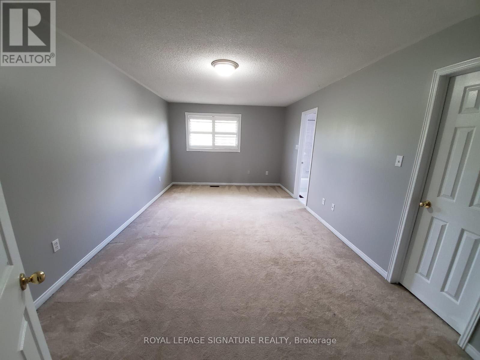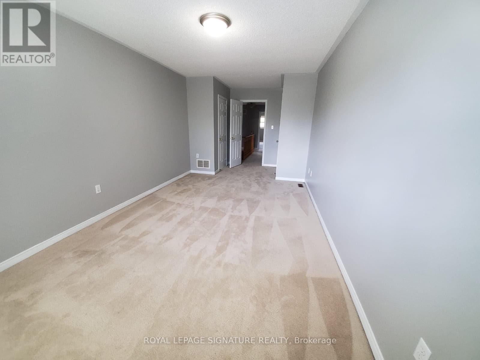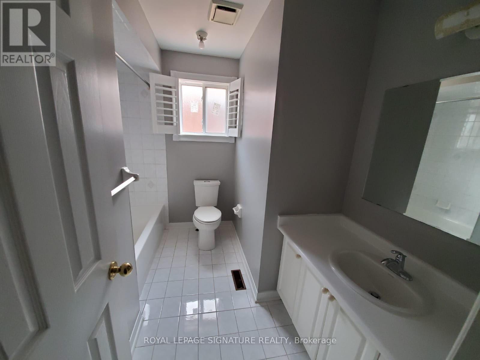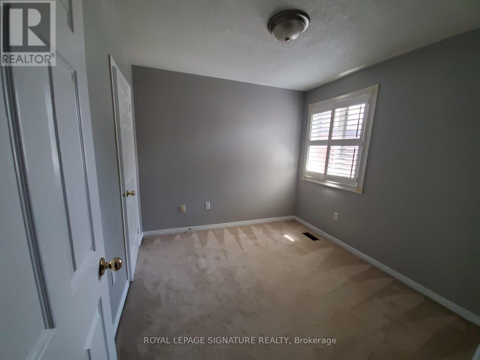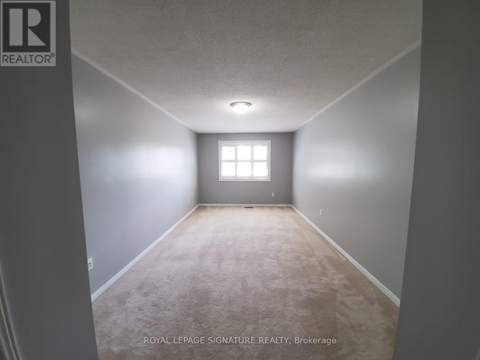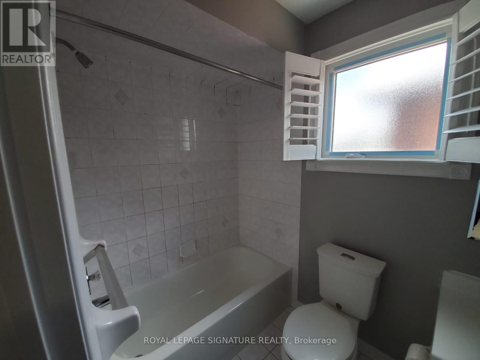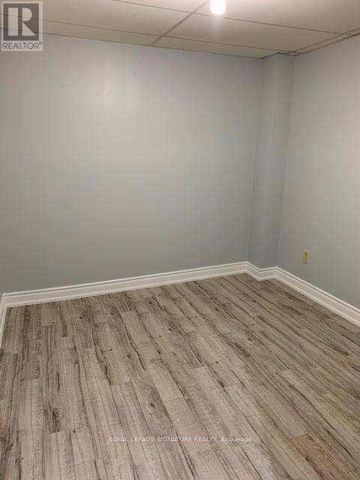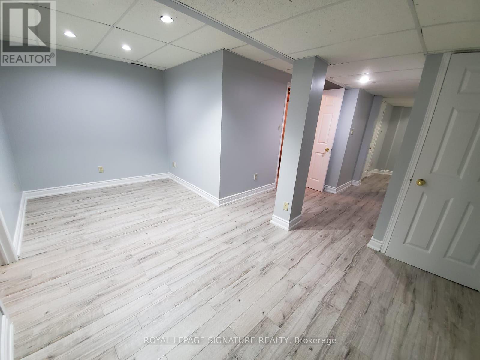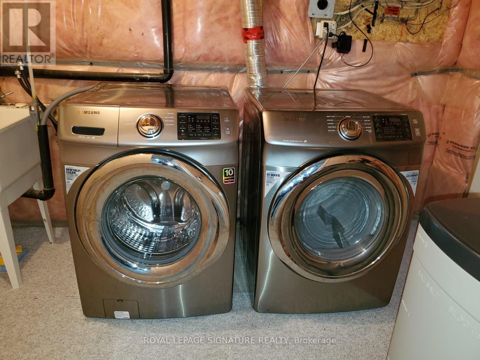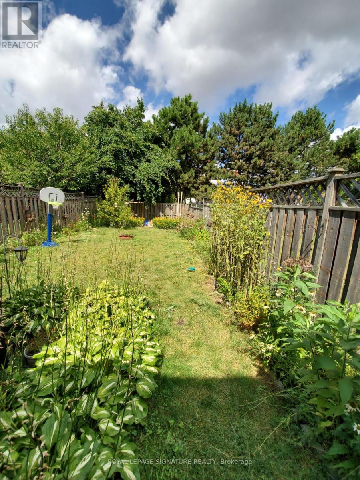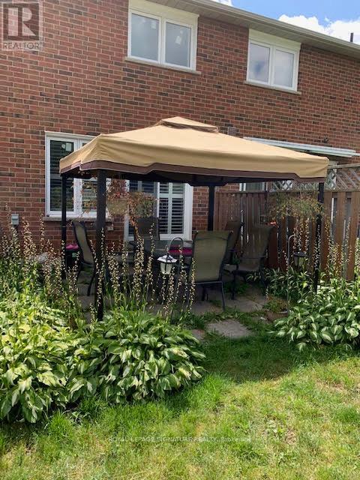5486 Antrex Crescent Mississauga, Ontario L4Z 3T6
3 Bedroom
4 Bathroom
1500 - 2000 sqft
Central Air Conditioning
Forced Air
$3,400 Monthly
Beautiful 3Br Home Situated In Central Mississauga Location. Large Semi. Almost 1600 sf. Spacious Living With Upgraded Steel Appliances & Granite Counter. Master Br Has Ensuite 4PcWith Standing Shower And Walk In Closet. Large 2nd And 3rd Brs. Finished Basement Has Huge Rec Room, Bed Room And 4Pc For Tenant Use. No Sidewalk. Driveway can hold 2 cars. Walk To Top Rated Schools, Library, Community Centre. Mins Drive To Square One, Heartland, 403 And 401. (id:61852)
Property Details
| MLS® Number | W12258866 |
| Property Type | Single Family |
| Community Name | Hurontario |
| AmenitiesNearBy | Golf Nearby, Park, Public Transit |
| CommunityFeatures | Community Centre |
| Features | Conservation/green Belt |
| ParkingSpaceTotal | 3 |
Building
| BathroomTotal | 4 |
| BedroomsAboveGround | 3 |
| BedroomsTotal | 3 |
| BasementDevelopment | Finished |
| BasementType | N/a (finished) |
| ConstructionStyleAttachment | Semi-detached |
| CoolingType | Central Air Conditioning |
| ExteriorFinish | Brick |
| FlooringType | Hardwood, Ceramic, Carpeted, Laminate |
| HalfBathTotal | 1 |
| HeatingFuel | Natural Gas |
| HeatingType | Forced Air |
| StoriesTotal | 2 |
| SizeInterior | 1500 - 2000 Sqft |
| Type | House |
| UtilityWater | Municipal Water |
Parking
| Garage |
Land
| Acreage | No |
| LandAmenities | Golf Nearby, Park, Public Transit |
| Sewer | Sanitary Sewer |
Rooms
| Level | Type | Length | Width | Dimensions |
|---|---|---|---|---|
| Second Level | Primary Bedroom | 5.89 m | 3.45 m | 5.89 m x 3.45 m |
| Second Level | Bedroom 2 | 7 m | 3.09 m | 7 m x 3.09 m |
| Second Level | Bedroom 3 | 2.97 m | 2.81 m | 2.97 m x 2.81 m |
| Basement | Recreational, Games Room | 4.97 m | 3.07 m | 4.97 m x 3.07 m |
| Basement | Bedroom 4 | 3.12 m | 2.7 m | 3.12 m x 2.7 m |
| Main Level | Living Room | 3.06 m | 3.03 m | 3.06 m x 3.03 m |
| Main Level | Kitchen | 5.07 m | 2.92 m | 5.07 m x 2.92 m |
| Main Level | Family Room | 5.07 m | 3.03 m | 5.07 m x 3.03 m |
https://www.realtor.ca/real-estate/28551166/5486-antrex-crescent-mississauga-hurontario-hurontario
Interested?
Contact us for more information
Ramani Chittur
Salesperson
Royal LePage Signature Realty
201-30 Eglinton Ave West
Mississauga, Ontario L5R 3E7
201-30 Eglinton Ave West
Mississauga, Ontario L5R 3E7
