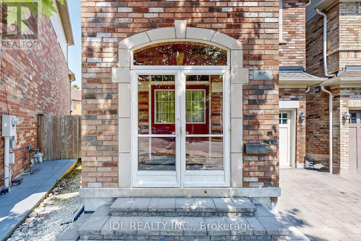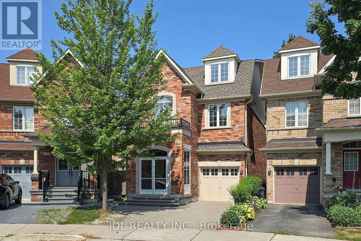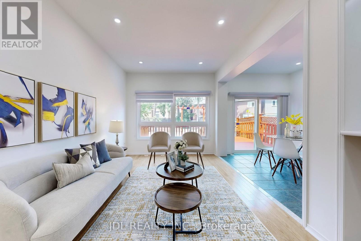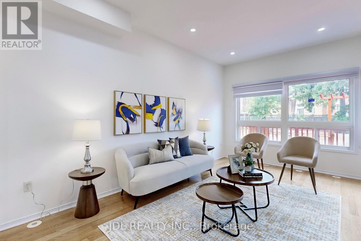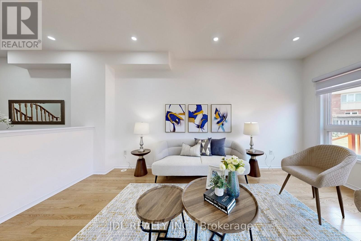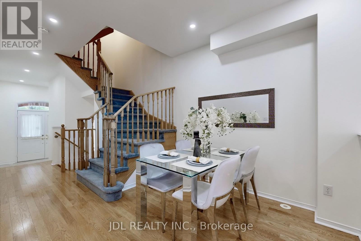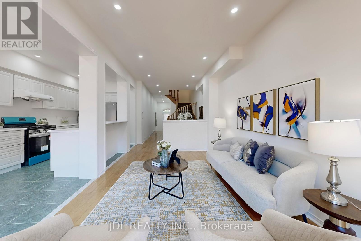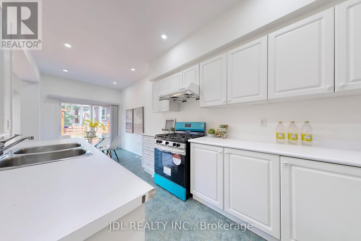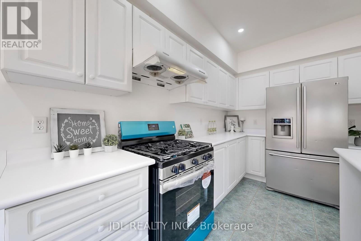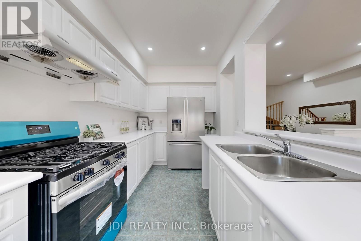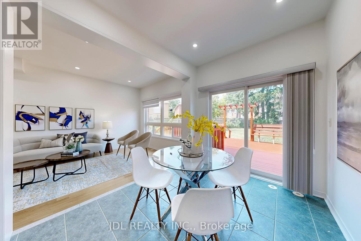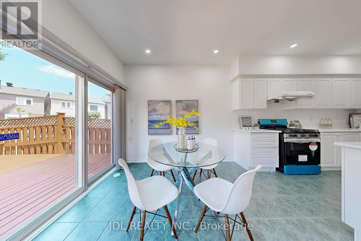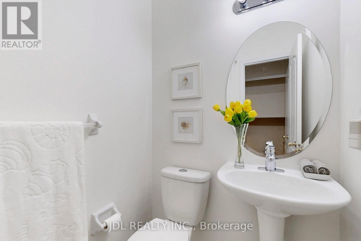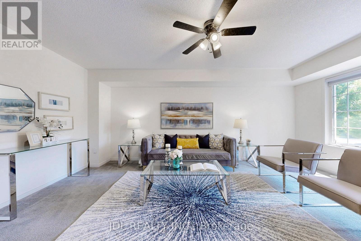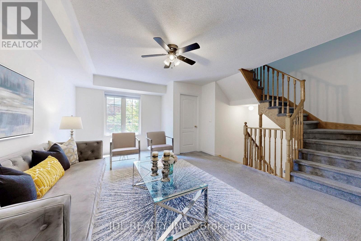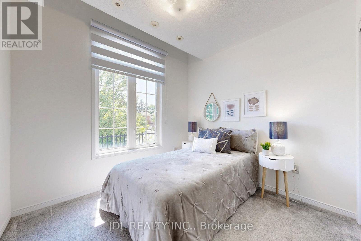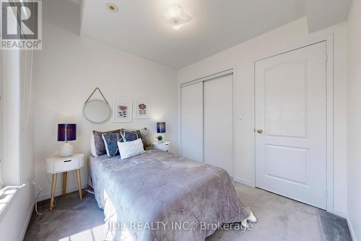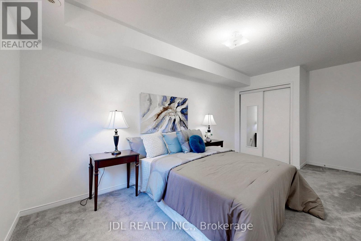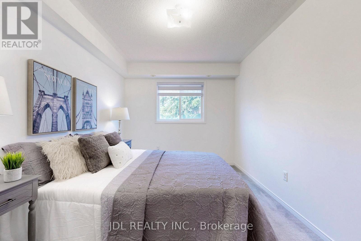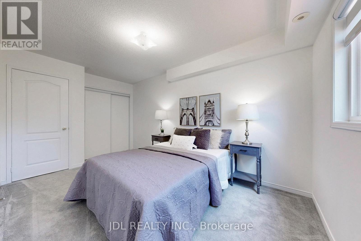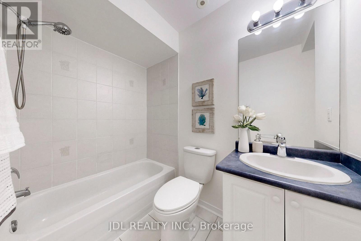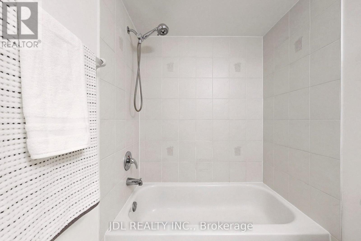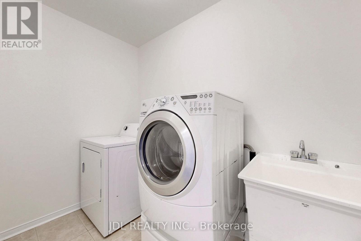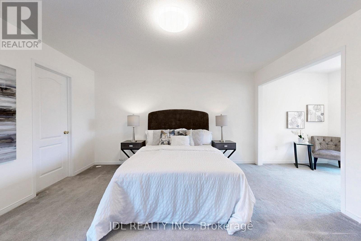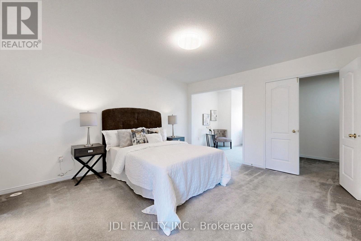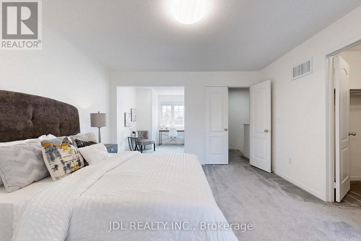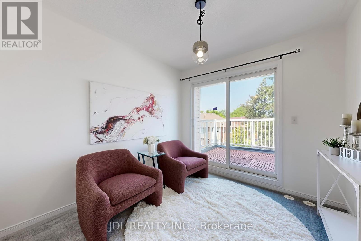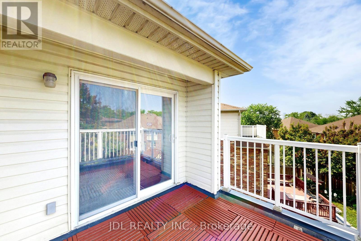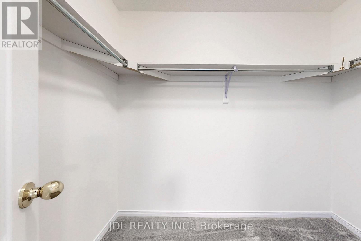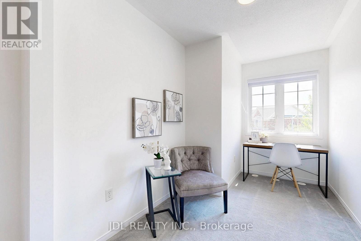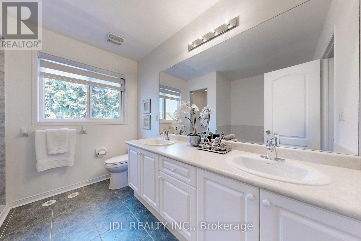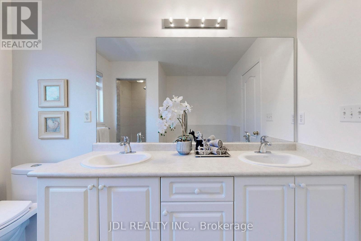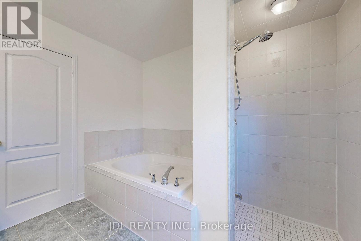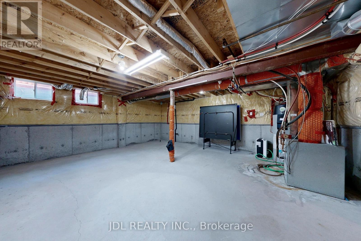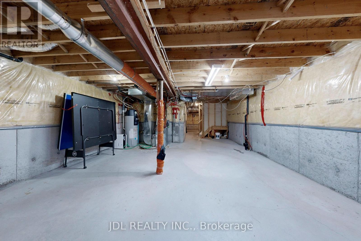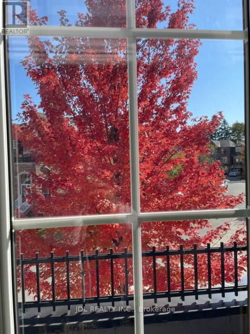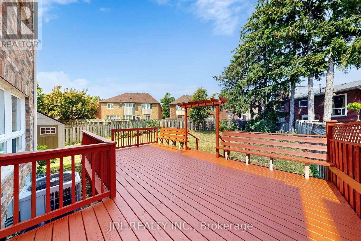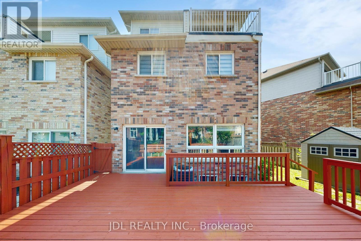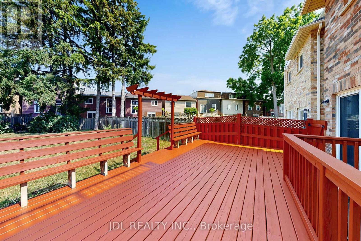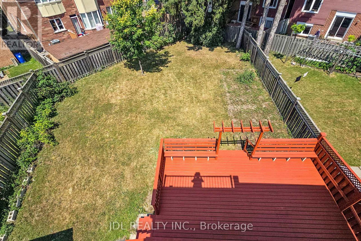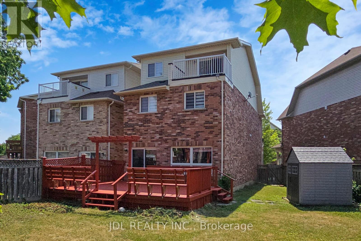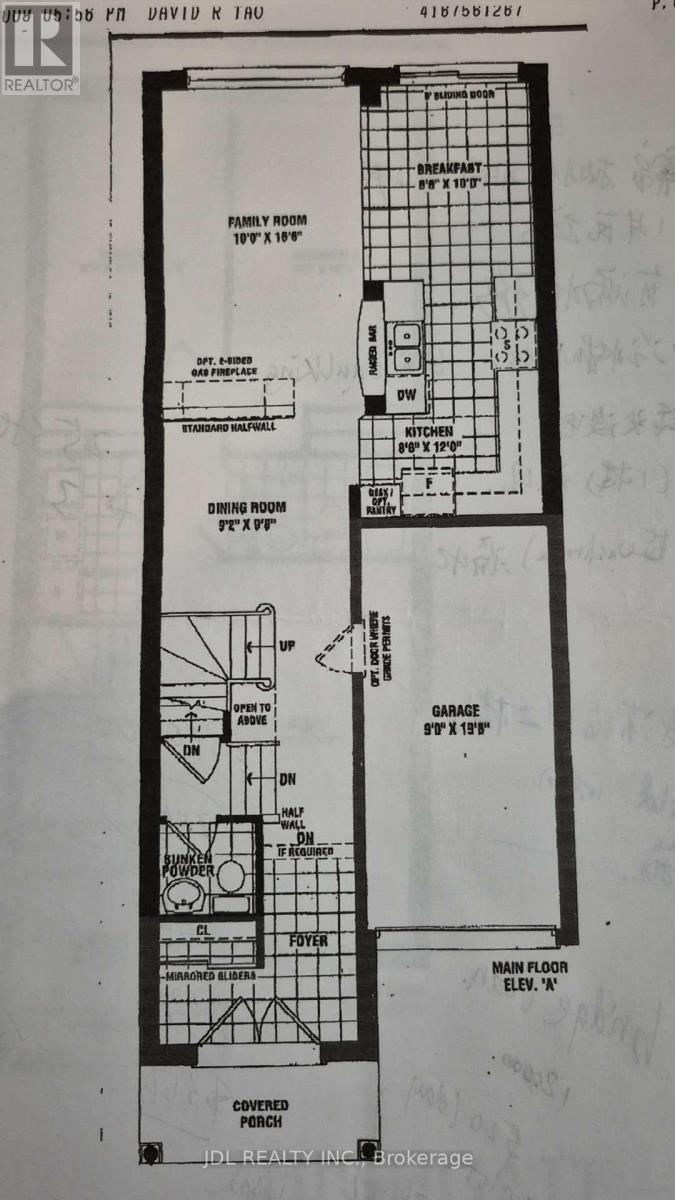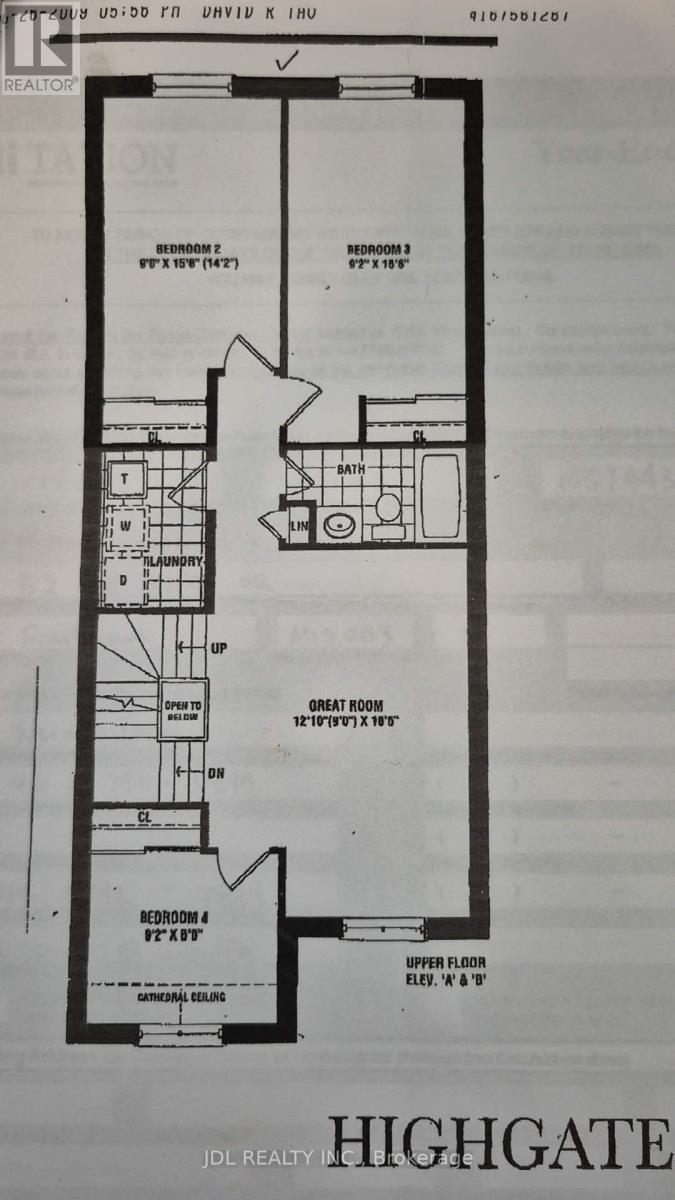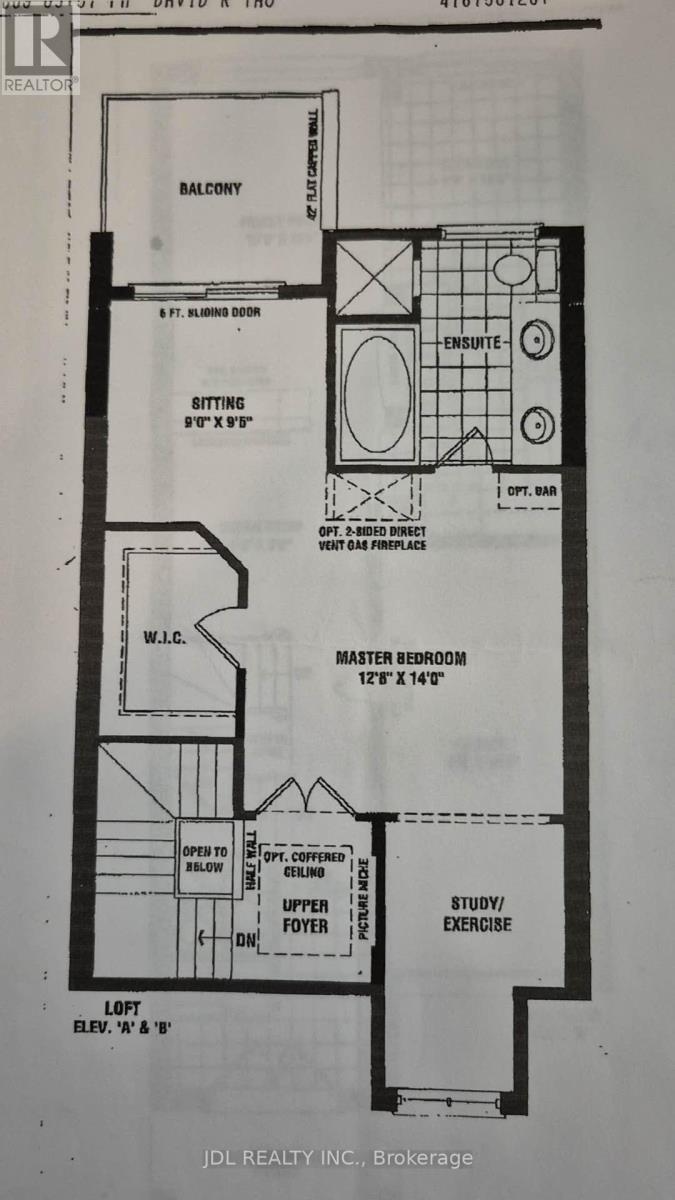52 Wyper Square Toronto, Ontario M1S 0B3
$1,139,900
Offered for sale is a stunning 4-bedroom detached home nestled in the desirable White Haven neighborhood. one of the largest homes on Highgate Court, boasting 2,338 sq ft of living space! Perfect for families seeking a quiet yet well-connected community, this immaculate property is just minutes from the upcoming subway extension at McCowan and Sheppard, Highway 401, Agincourt Collegiate High School, shopping centers, parks, and more. Recently updated with a new roof (2024), brand-new blinds, and elegant pot lights in the kitchen and living room, the home seamlessly blends modern style with everyday functionality. The bright, open-concept kitchen features a brand-new stove and freshly painted walkout deck, while abundant natural light fills the space from sunrise to sunset creating a warm and inviting atmosphere throughout. A rare find in this location, this home truly has it all! (id:61852)
Property Details
| MLS® Number | E12258481 |
| Property Type | Single Family |
| Neigbourhood | Scarborough |
| Community Name | Agincourt South-Malvern West |
| EquipmentType | Water Heater |
| ParkingSpaceTotal | 3 |
| RentalEquipmentType | Water Heater |
Building
| BathroomTotal | 3 |
| BedroomsAboveGround | 4 |
| BedroomsTotal | 4 |
| Amenities | Canopy |
| Appliances | Dishwasher, Dryer, Oven, Hood Fan, Range, Washer, Refrigerator |
| BasementDevelopment | Unfinished |
| BasementType | N/a (unfinished) |
| ConstructionStyleAttachment | Detached |
| CoolingType | Central Air Conditioning |
| ExteriorFinish | Brick |
| FoundationType | Concrete |
| HalfBathTotal | 1 |
| HeatingFuel | Natural Gas |
| HeatingType | Forced Air |
| StoriesTotal | 3 |
| SizeInterior | 2000 - 2500 Sqft |
| Type | House |
| UtilityWater | Municipal Water |
Parking
| Garage |
Land
| Acreage | No |
| Sewer | Sanitary Sewer |
| SizeDepth | 142 Ft |
| SizeFrontage | 51 Ft |
| SizeIrregular | 51 X 142 Ft ; 127.87 Ft X 22.88 Ft X 57.80 Ft X 107.62 |
| SizeTotalText | 51 X 142 Ft ; 127.87 Ft X 22.88 Ft X 57.80 Ft X 107.62 |
Rooms
| Level | Type | Length | Width | Dimensions |
|---|---|---|---|---|
| Second Level | Great Room | 5.66 m | 3.9 m | 5.66 m x 3.9 m |
| Second Level | Bedroom 2 | 4.75 m | 2.74 m | 4.75 m x 2.74 m |
| Second Level | Bedroom 3 | 4.76 m | 2.77 m | 4.76 m x 2.77 m |
| Second Level | Bedroom 4 | 2.78 m | 2.44 m | 2.78 m x 2.44 m |
| Third Level | Primary Bedroom | 4.29 m | 3.84 m | 4.29 m x 3.84 m |
| Ground Level | Family Room | 4.88 m | 3.05 m | 4.88 m x 3.05 m |
| Ground Level | Dining Room | 2.93 m | 2.77 m | 2.93 m x 2.77 m |
| Ground Level | Kitchen | 3.66 m | 3.05 m | 3.66 m x 3.05 m |
| Ground Level | Eating Area | 3.05 m | 2.59 m | 3.05 m x 2.59 m |
Interested?
Contact us for more information
Daisy Huang
Broker
105 - 95 Mural Street
Richmond Hill, Ontario L4B 3G2
