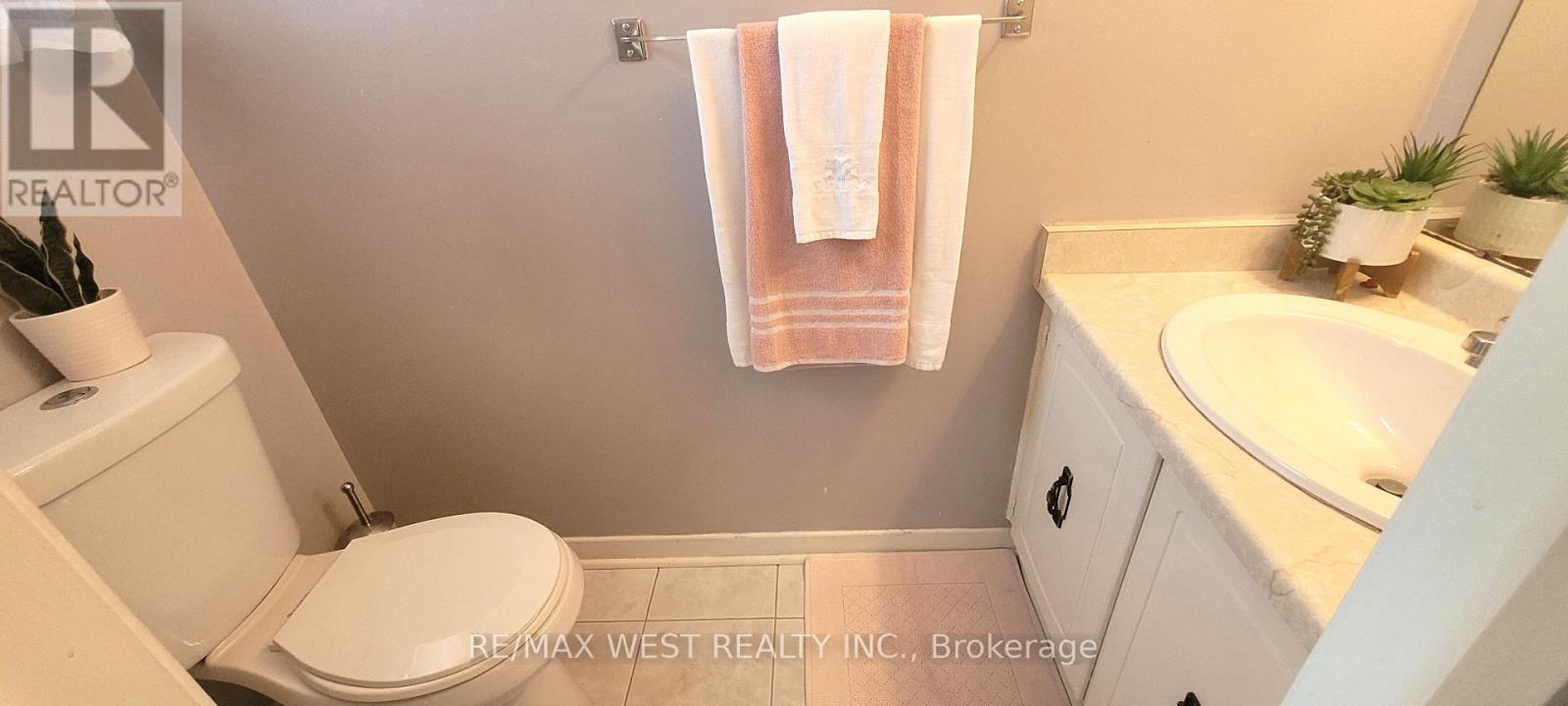30 - 15 Guildwood Parkway Toronto, Ontario M1E 4Y8
$692,000Maintenance, Water
$492 Monthly
Maintenance, Water
$492 MonthlyLocation-Location-Location! Welcome to this charming 3-bedroom, 2-bathroom multi-level townhouse located in the highly sought-after Guildwood Village. Perfect for first-time homebuyers, growing families, or those looking to downsize, this home offers a wonderful blend of comfort, space, and convenience. Enjoy a bright and inviting living & dining area and walk out to a private deck. Ideal for morning coffee or entertaining friends and family. Additional features include: --A finished basement perfect for a home office, rec room, or additional living space --Single car garage plus one driveway parking spot --Just steps to public transit and walking distance to the Guildwood GO Station a quick and easy commute to downtown Toronto. This home offers the perfect opportunity to live in a family-friendly neighbourhood with great amenities, parks, schools, and scenic lakefront trails nearby. Don't miss your chance to own a lovely home in one of Scarborough's most desirable communities! (id:61852)
Property Details
| MLS® Number | E12258299 |
| Property Type | Single Family |
| Neigbourhood | Scarborough |
| Community Name | Guildwood |
| AmenitiesNearBy | Public Transit, Schools, Park, Place Of Worship |
| CommunityFeatures | Pet Restrictions, Community Centre |
| EquipmentType | Water Heater |
| Features | Balcony, Carpet Free |
| ParkingSpaceTotal | 2 |
| RentalEquipmentType | Water Heater |
Building
| BathroomTotal | 2 |
| BedroomsAboveGround | 3 |
| BedroomsTotal | 3 |
| Age | 31 To 50 Years |
| Appliances | Blinds, Dishwasher, Dryer, Hood Fan, Stove, Washer, Refrigerator |
| BasementDevelopment | Finished |
| BasementType | N/a (finished) |
| CoolingType | Central Air Conditioning |
| ExteriorFinish | Brick, Vinyl Siding |
| HalfBathTotal | 1 |
| HeatingFuel | Natural Gas |
| HeatingType | Forced Air |
| StoriesTotal | 3 |
| SizeInterior | 1200 - 1399 Sqft |
| Type | Row / Townhouse |
Parking
| Garage |
Land
| Acreage | No |
| LandAmenities | Public Transit, Schools, Park, Place Of Worship |
Rooms
| Level | Type | Length | Width | Dimensions |
|---|---|---|---|---|
| Second Level | Bedroom 2 | 2.84 m | 3.37 m | 2.84 m x 3.37 m |
| Second Level | Bedroom 3 | 3.3 m | 4.69 m | 3.3 m x 4.69 m |
| Third Level | Primary Bedroom | 3.73 m | 5 m | 3.73 m x 5 m |
| Third Level | Bathroom | 1.49 m | 3.07 m | 1.49 m x 3.07 m |
| Basement | Recreational, Games Room | 2.56 m | 4.31 m | 2.56 m x 4.31 m |
| Main Level | Bathroom | 0.91 m | 1.85 m | 0.91 m x 1.85 m |
| Upper Level | Kitchen | 2.26 m | 2.13 m | 2.26 m x 2.13 m |
| Upper Level | Living Room | 3.07 m | 4.95 m | 3.07 m x 4.95 m |
| Upper Level | Dining Room | 2.69 m | 2.38 m | 2.69 m x 2.38 m |
https://www.realtor.ca/real-estate/28549598/30-15-guildwood-parkway-toronto-guildwood-guildwood
Interested?
Contact us for more information
Rose Saye
Broker
6074 Kingston Road
Toronto, Ontario M1C 1K4


































