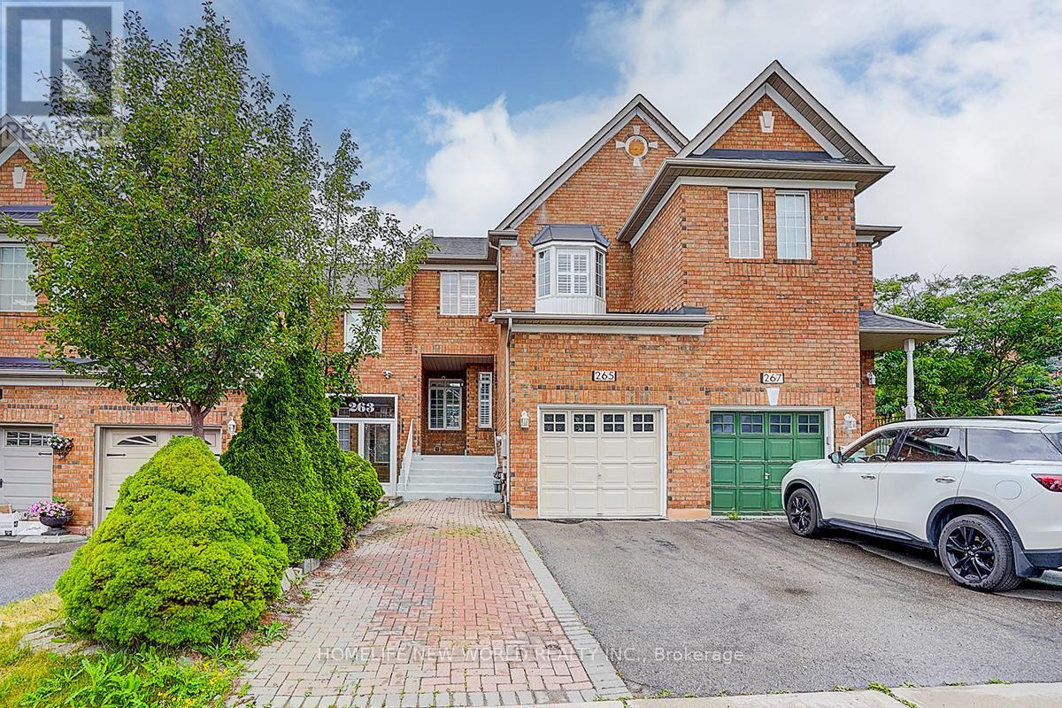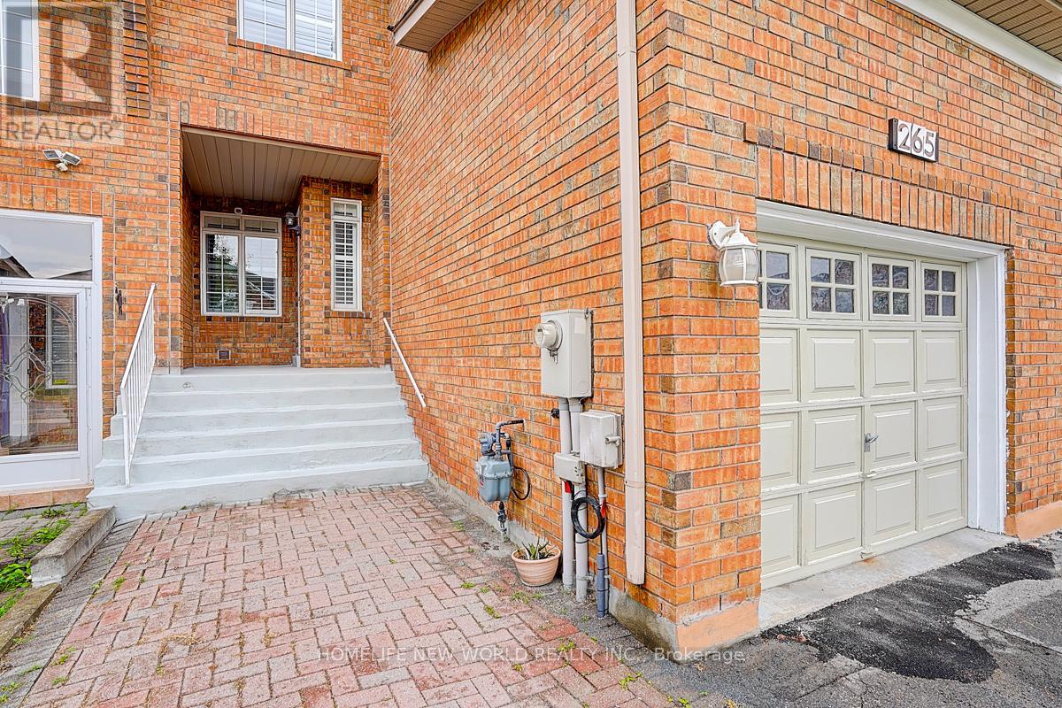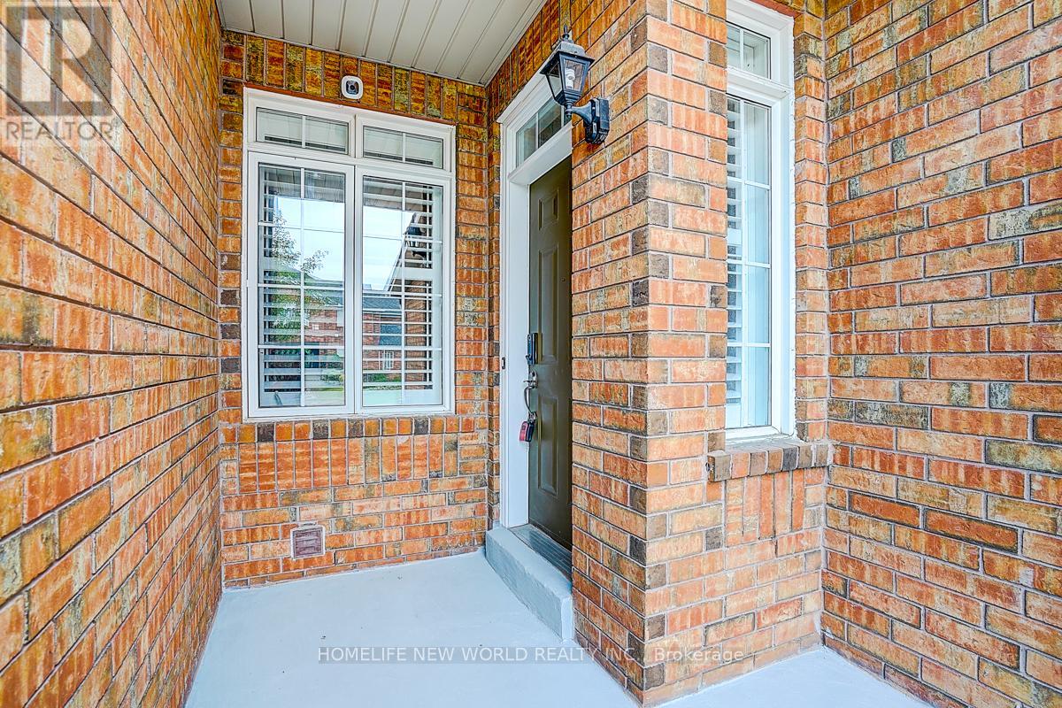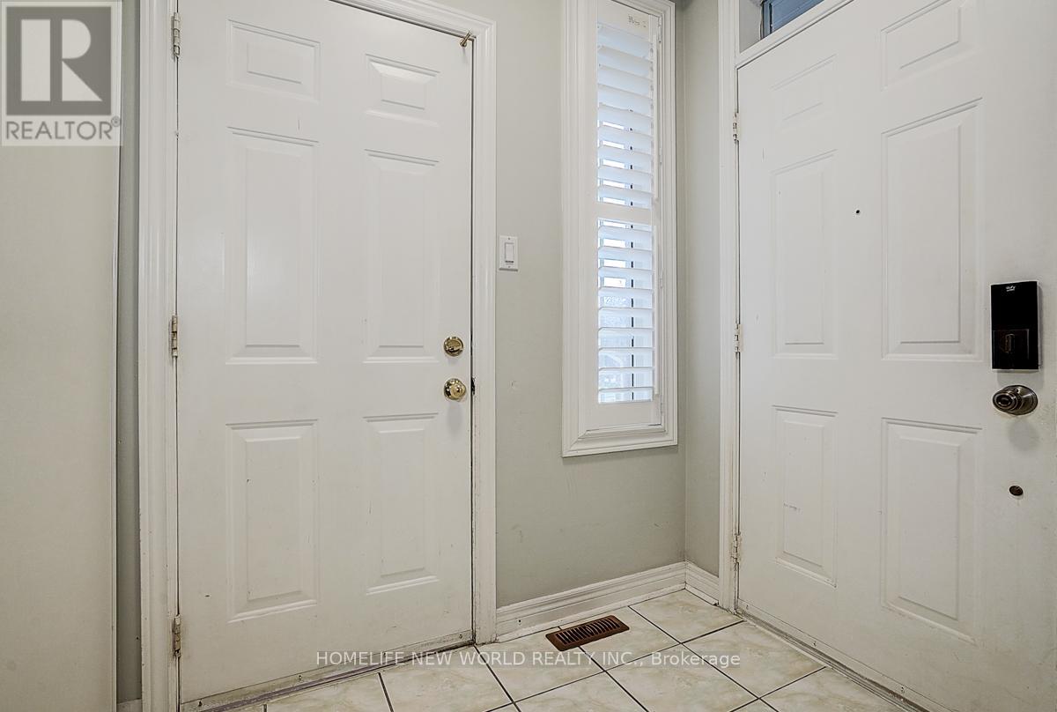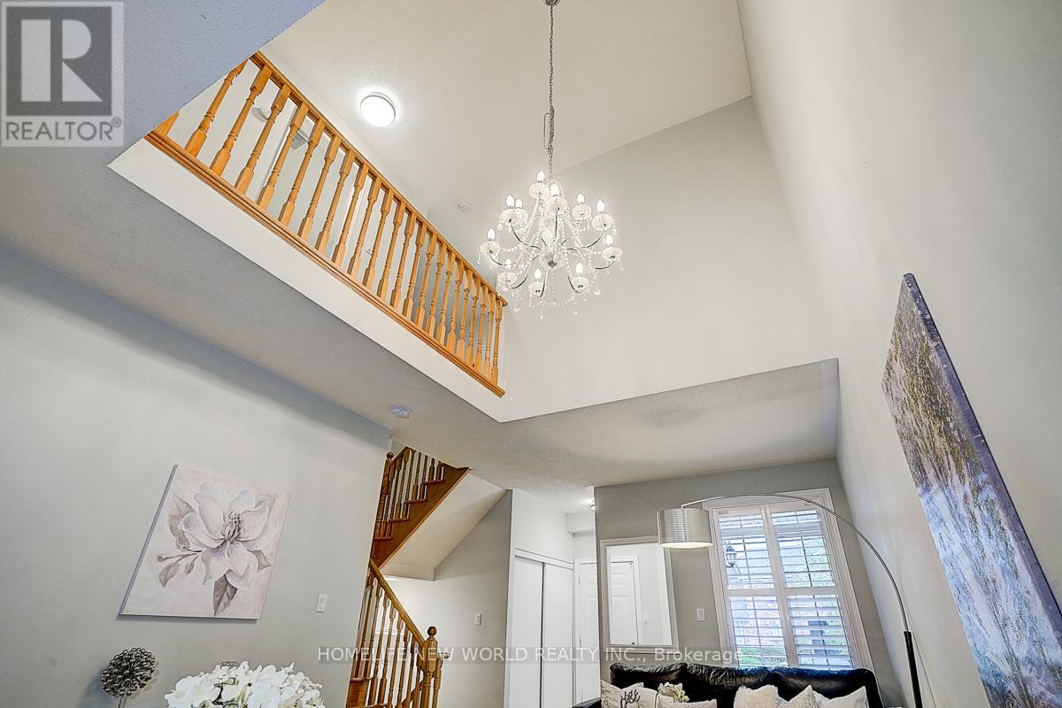265 Kimono Crescent Richmond Hill, Ontario L4S 1X5
$998,000
**Stunningly 2 Stories Fully Freehold Townhome In The Rouge Woods Neighbourhood Surrounded By Top Ranking Schools Zone. Well-Known Bayview S/S And "Gifted" Silver Stream P.S. Community Centre. ** This Well Maintained Spacious 3+2 Bedrooms , 4 Bathrooms Family Home Features 9' Ceilings On The Main Floor, With Direct Garage Access!! Bright & Spacious 18 Cathedral Ceilings in Living Rm & Dining Rm. Family Room With Fireplace. Elegant Kitchen with Granite Counter Top At Kitchen And Bath. Walk-In Pantry In Kitchen. California Shutters Thru-Out. Open Concept Layout, Beautiful Hardwood Floors, Deep Backyard. Professional Designer Finished Basement, Engineer Hardwood Flr Thru Out, Including Huge Recreation room & Luxury Kitchen W/Wet Bar, 1 Br & 1 Den. Walk To Schools, Park, Plaza, Supermarkets, PublicTransit and Restaurants. Close To 404, 407, Go Train & All Amenities. (id:61852)
Property Details
| MLS® Number | N12258292 |
| Property Type | Single Family |
| Community Name | Rouge Woods |
| Features | Carpet Free |
| ParkingSpaceTotal | 3 |
Building
| BathroomTotal | 4 |
| BedroomsAboveGround | 3 |
| BedroomsBelowGround | 2 |
| BedroomsTotal | 5 |
| Age | 6 To 15 Years |
| Amenities | Fireplace(s) |
| Appliances | Garage Door Opener Remote(s) |
| BasementDevelopment | Finished |
| BasementType | N/a (finished) |
| ConstructionStyleAttachment | Attached |
| CoolingType | Central Air Conditioning |
| ExteriorFinish | Brick |
| FireplacePresent | Yes |
| FlooringType | Laminate, Ceramic, Hardwood |
| FoundationType | Concrete |
| HalfBathTotal | 1 |
| HeatingFuel | Natural Gas |
| HeatingType | Forced Air |
| StoriesTotal | 2 |
| SizeInterior | 1500 - 2000 Sqft |
| Type | Row / Townhouse |
| UtilityWater | Municipal Water |
Parking
| Attached Garage | |
| Garage |
Land
| Acreage | No |
| Sewer | Sanitary Sewer |
| SizeDepth | 110 Ft |
| SizeFrontage | 19 Ft ,8 In |
| SizeIrregular | 19.7 X 110 Ft |
| SizeTotalText | 19.7 X 110 Ft|under 1/2 Acre |
Rooms
| Level | Type | Length | Width | Dimensions |
|---|---|---|---|---|
| Second Level | Primary Bedroom | 3.69 m | 5.33 m | 3.69 m x 5.33 m |
| Second Level | Bedroom 2 | 3.05 m | 3.96 m | 3.05 m x 3.96 m |
| Second Level | Bedroom 3 | 2.62 m | 4.22 m | 2.62 m x 4.22 m |
| Ground Level | Living Room | 3.61 m | 6.1 m | 3.61 m x 6.1 m |
| Ground Level | Dining Room | 3.61 m | 6.1 m | 3.61 m x 6.1 m |
| Ground Level | Family Room | 3 m | 4.42 m | 3 m x 4.42 m |
| Ground Level | Kitchen | 2.74 m | 4.88 m | 2.74 m x 4.88 m |
| Ground Level | Eating Area | 2.74 m | 2.46 m | 2.74 m x 2.46 m |
Interested?
Contact us for more information
Suki Liu
Broker
201 Consumers Rd., Ste. 205
Toronto, Ontario M2J 4G8
