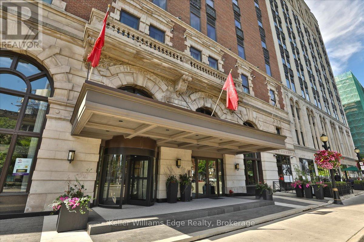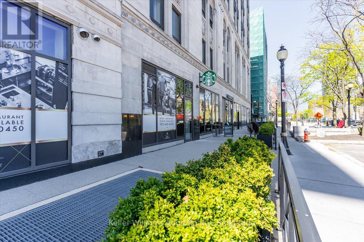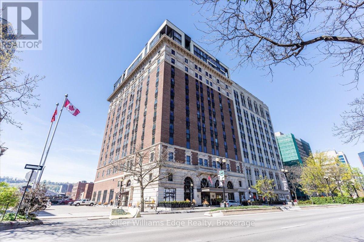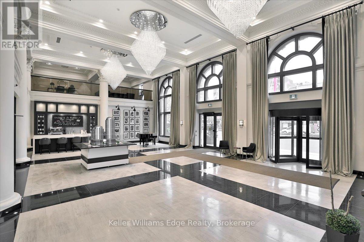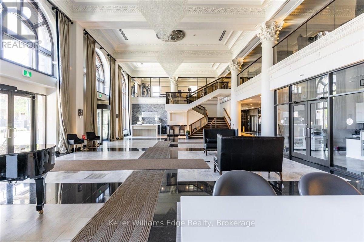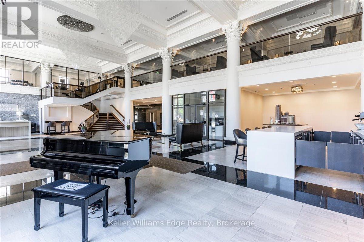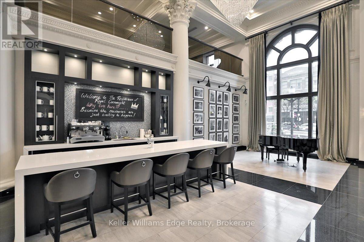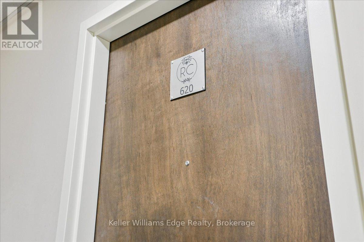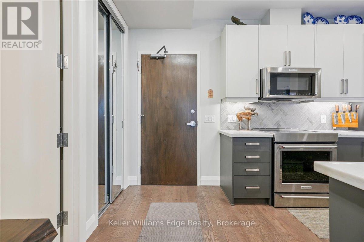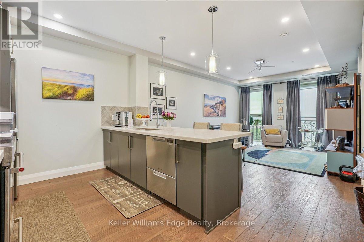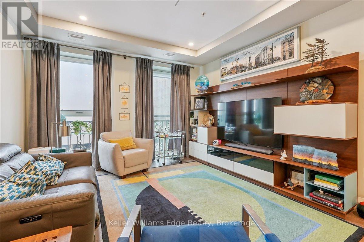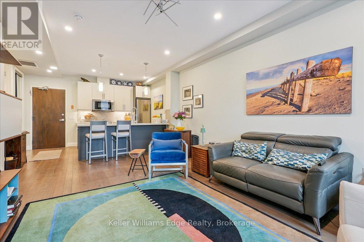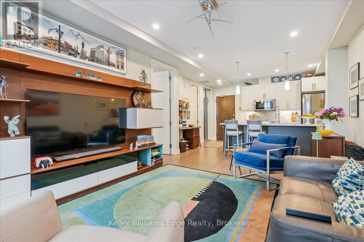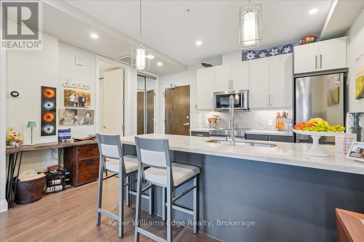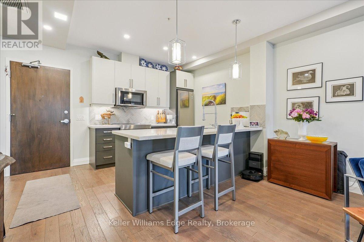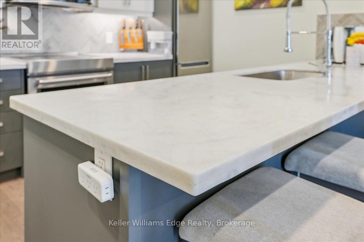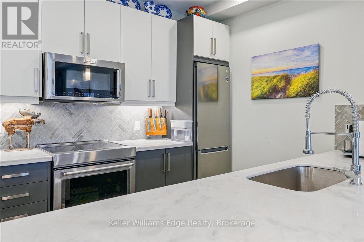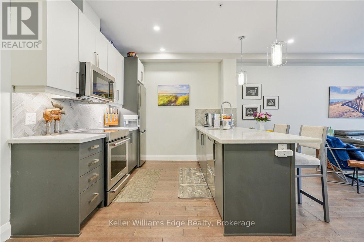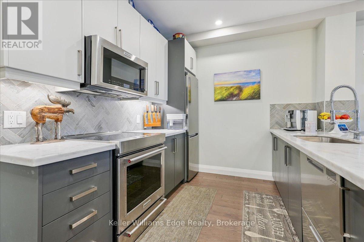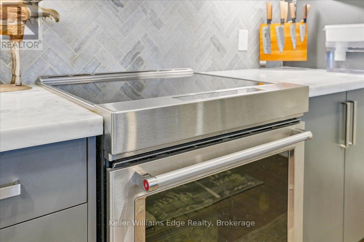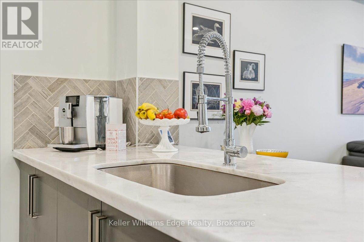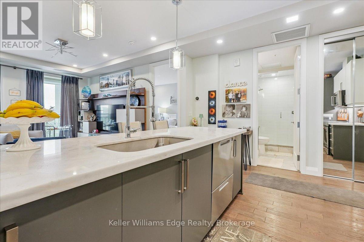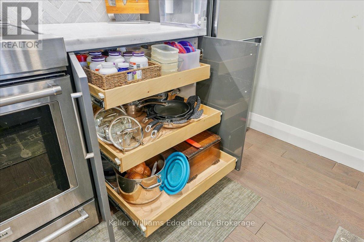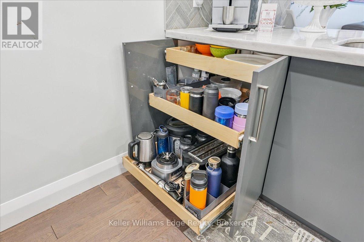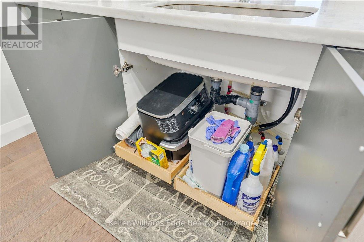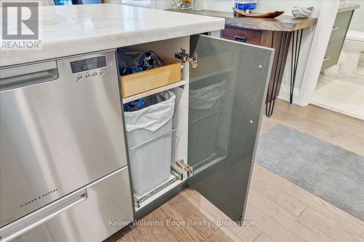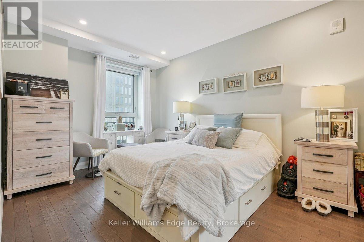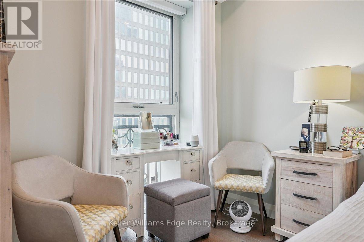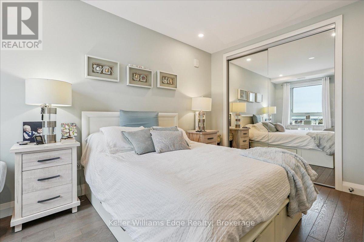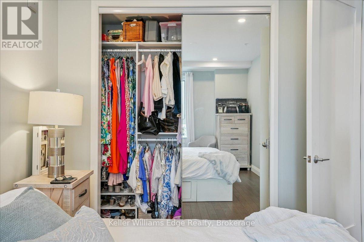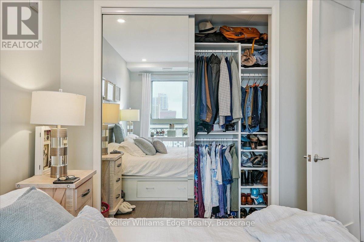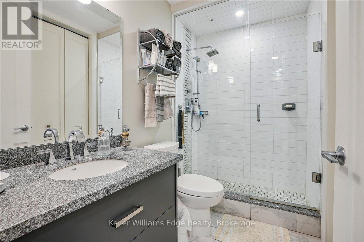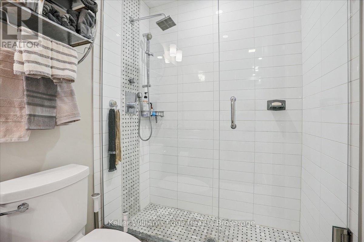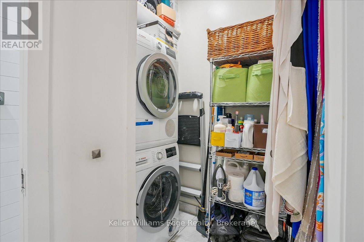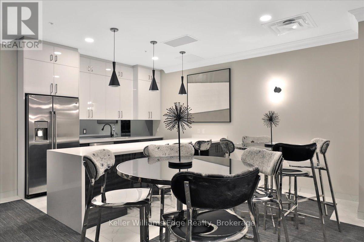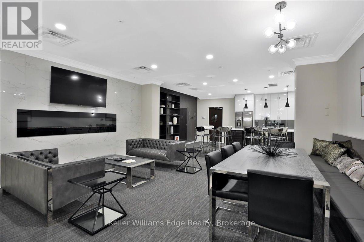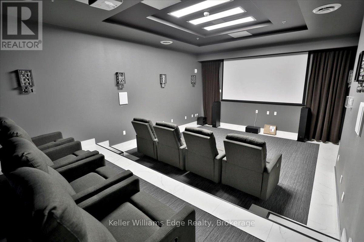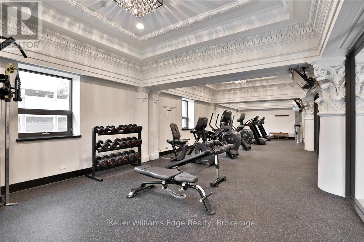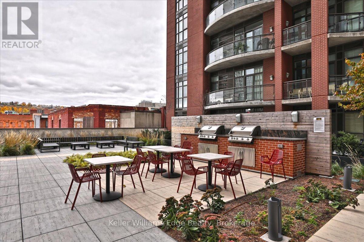620 - 118 King Street E Hamilton, Ontario L8N 0A9
$480,000Maintenance, Insurance, Parking, Common Area Maintenance
$444.72 Monthly
Maintenance, Insurance, Parking, Common Area Maintenance
$444.72 MonthlyBecause builder grade is not for you! This VERY New York inspired suite is at the Royal Connaught. This unit was fully customized and upgraded well beyond what the builder offered. Designed for multifunction spaces, and every inch of space for storage was utilized so beautifully. Real Hardwood, upgraded Granite counters, pull outs and closet organizers galore to maximize usable space. Even the front hall closet has a pantry stack now. Kitchen backsplash is a tastefull and timeless herringbone pattern, stainless appliances and virtually every cabinet has custom pull out shelves or drawers and organizers. An upgraded stainless sink without the stain inducing 90 degree corners, upgraded restaurant style faucet too. The washer and dryer are elite condensing units that have full size interiors with smaller exteriors to maximize laundry room space. They are willing to replace them for regular ones and take these with them. Parking is deeded for underground but currently owners have a surface space until the next phase is completed. The amenities are incredible. This lobby speaks to pride of ownership and is like coming home to a movie set every day. it's historic, very New York and anything but run of the mill. Impressive to guests and you! Gorgeous and upscale. The rooftop outdoor patio is private and the hub of the building's social activities including BBQ's when you can entertain guests too. The mezzanine gym is a dream to work out in. Great equipment. Theatre, Just so many extras. A place to call home for those with a discerning eye & lifestyle in Hamilton. (id:61852)
Property Details
| MLS® Number | X12258044 |
| Property Type | Single Family |
| Neigbourhood | South Meadow |
| Community Name | Beasley |
| AmenitiesNearBy | Place Of Worship, Hospital, Public Transit, Park |
| CommunityFeatures | Pets Allowed With Restrictions, Community Centre |
| Features | Balcony, Carpet Free, In Suite Laundry |
| ParkingSpaceTotal | 1 |
Building
| BathroomTotal | 1 |
| BedroomsAboveGround | 1 |
| BedroomsTotal | 1 |
| Amenities | Exercise Centre, Party Room, Security/concierge |
| Appliances | Blinds, Microwave, Stove, Refrigerator |
| BasementType | None |
| CoolingType | Central Air Conditioning |
| ExteriorFinish | Brick, Stone |
| FlooringType | Hardwood |
| HeatingFuel | Natural Gas |
| HeatingType | Forced Air |
| SizeInterior | 600 - 699 Sqft |
| Type | Apartment |
Parking
| No Garage |
Land
| Acreage | No |
| LandAmenities | Place Of Worship, Hospital, Public Transit, Park |
| ZoningDescription | D2/d3 |
Rooms
| Level | Type | Length | Width | Dimensions |
|---|---|---|---|---|
| Flat | Bedroom | 4.12 m | 3.18 m | 4.12 m x 3.18 m |
| Flat | Living Room | 5.56 m | 3.81 m | 5.56 m x 3.81 m |
| Flat | Kitchen | 2.74 m | 2.6 m | 2.74 m x 2.6 m |
| Flat | Bathroom | 2.74 m | 2.18 m | 2.74 m x 2.18 m |
| Flat | Foyer | 2.74 m | 2 m | 2.74 m x 2 m |
https://www.realtor.ca/real-estate/28549042/620-118-king-street-e-hamilton-beasley-beasley
Interested?
Contact us for more information
Tracy Nursall
Broker
3185 Harvester Road, Unit #1b
Burlington, Ontario L7N 3N8
Mark Loeffler
Salesperson
4145 North Service Rd - 2nd Floor
Burlington, Ontario L7L 4X6
