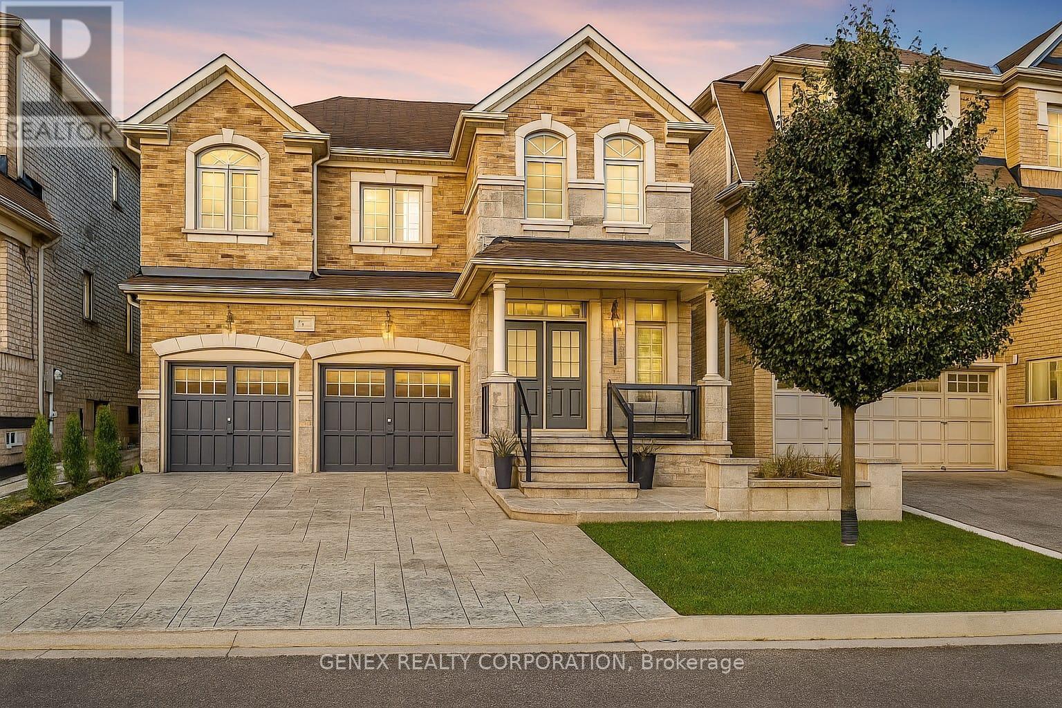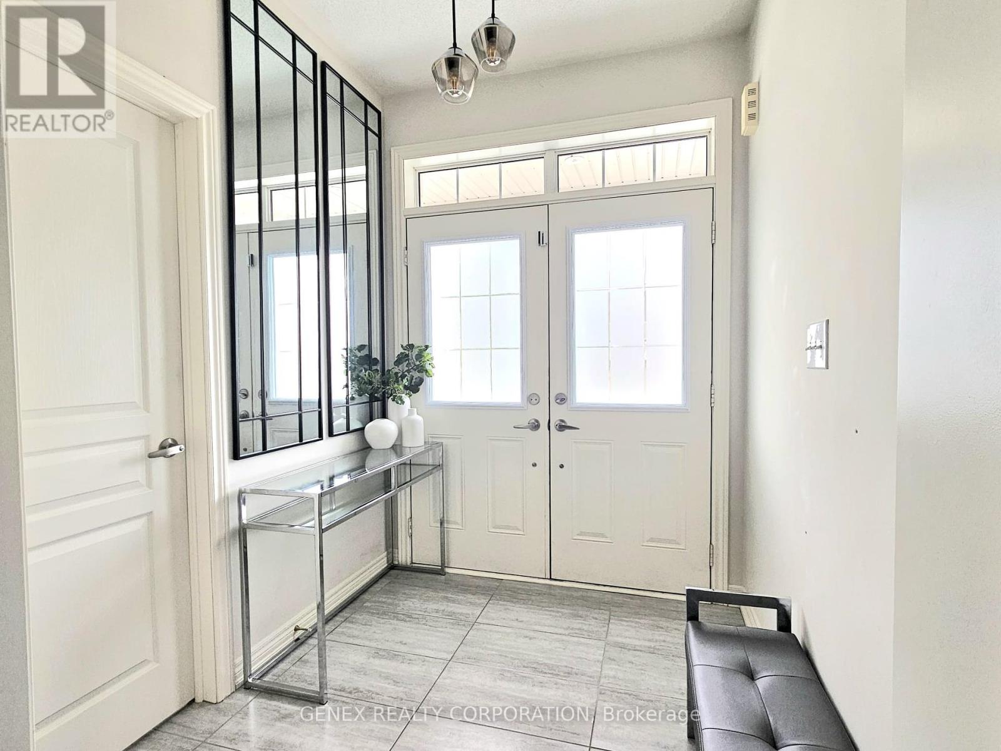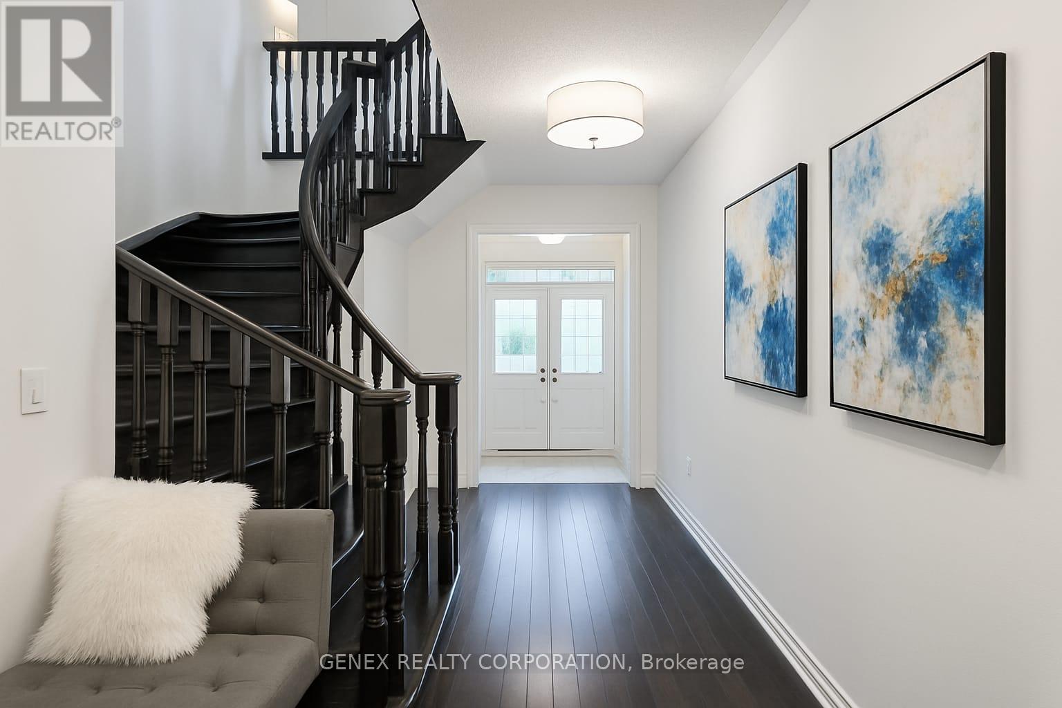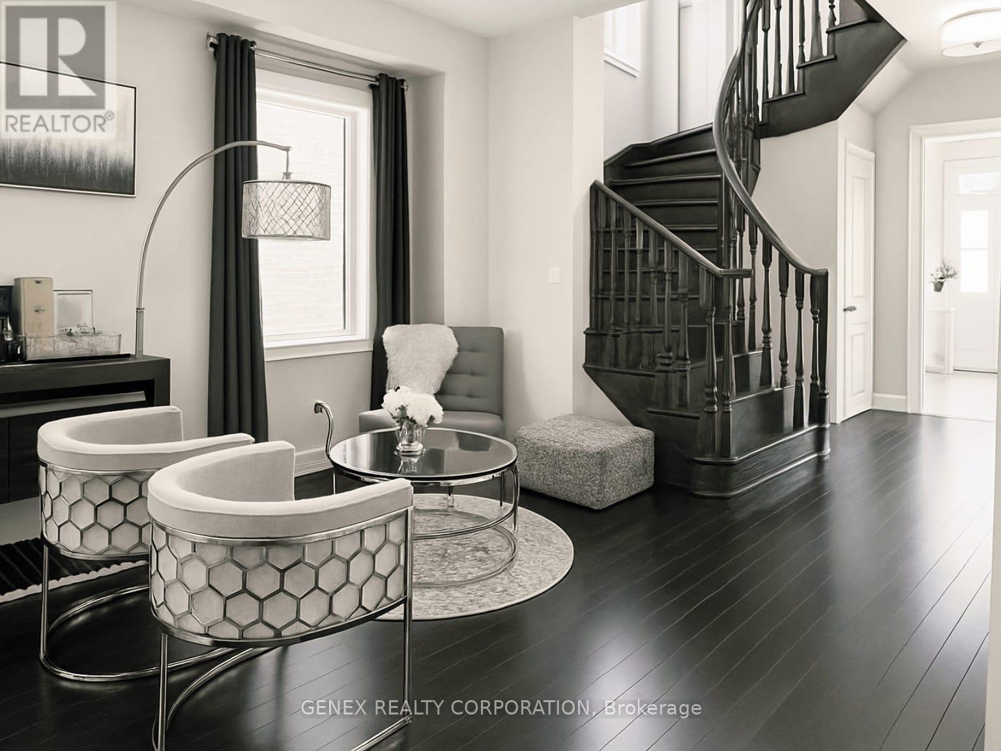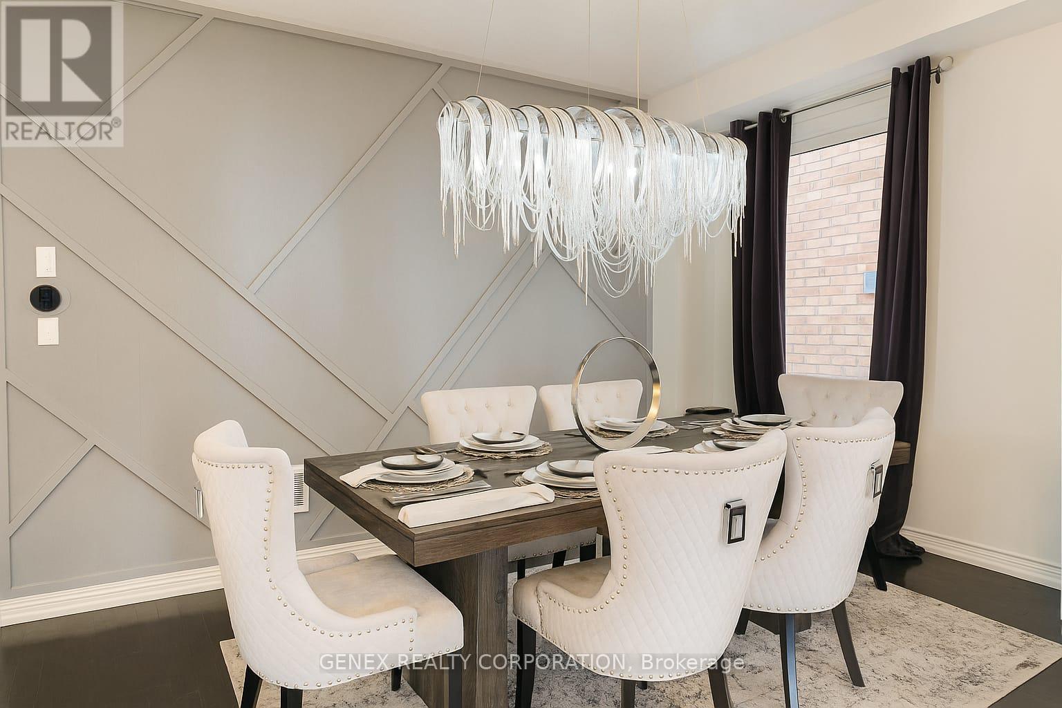7 Antoine Street Brampton, Ontario L7A 4J6
$1,349,000
Discover an exclusive Luxury 2-Storey Home designed for entertainment in Brampton! Nestled within the Mount-Pleasant/Alloa Sub-division, this grand home offers ~3,800 sq. ft unparalleled elegance and modern living space. Thoughtfully designed with interior and exterior décor, this masterpiece boasts, double-door entry, 9-foot ceilings on the main, and cathedral ceilings on the upper, that frame the home's exceptional craftsmanship. Modern Maple floors throughout the main and custom oak finishes add warmth and character, while maple cabinets, quartz countertops, and mother-of-pearl backsplash elevate sophistication in the kitchen. The modern kitchen is equipped with Stainless Steel appliances accented by the stylish modern range hood/microwave combo. Features an oversized eat-in breakfast area open to the family room. The family room features a striking custom stone wall, and upgraded fireplace mantle. The mudroom/laundry room offers convenient garage access. While dining, admire the bespoke accent wall creating a show-stopping focal point upon entry. The upper level unveils 4 spacious bedrooms, each with access to an ensuite, and a bright office workspace with vaulted ceilings. The show-stopper of the home is a basement enclave that adds an additional ~1200 sq. ft and is embellished with a modern-chic washroom, hidden entrances, linear gas fireplaces and a theatre room. Collectively with a custom bar, the private retreat is an entertainer's dream. Finally, step outside to your backyard sanctuary, which is complemented by custom concrete work including a stand-up food prep wall and a focal waterfall feature. Additional highlights include exterior pot-lights. Located minutes to Shopping plazas, GO Station, Gas Stations, & Cassie Campbell Recreation Centre. steps away to School, multiple Parks & Trails, Playgrounds, and Public Transit. This home is move-in ready with tons of upgrades, perfect for families looking for comfort and convenience! (id:61852)
Open House
This property has open houses!
12:00 pm
Ends at:4:00 pm
12:00 pm
Ends at:3:00 pm
Property Details
| MLS® Number | W12257893 |
| Property Type | Single Family |
| Community Name | Northwest Brampton |
| AmenitiesNearBy | Park, Public Transit, Schools |
| CommunityFeatures | School Bus |
| Features | Lighting |
| ParkingSpaceTotal | 5 |
Building
| BathroomTotal | 5 |
| BedroomsAboveGround | 4 |
| BedroomsTotal | 4 |
| Age | 6 To 15 Years |
| Amenities | Fireplace(s), Separate Heating Controls |
| Appliances | Garage Door Opener Remote(s), Dishwasher, Dryer, Microwave, Stove, Washer, Refrigerator |
| BasementDevelopment | Finished |
| BasementType | N/a (finished) |
| ConstructionStyleAttachment | Detached |
| CoolingType | Central Air Conditioning |
| ExteriorFinish | Brick, Stone |
| FireProtection | Smoke Detectors |
| FireplacePresent | Yes |
| FireplaceTotal | 2 |
| FlooringType | Hardwood, Porcelain Tile, Carpeted |
| FoundationType | Concrete |
| HalfBathTotal | 2 |
| HeatingFuel | Natural Gas |
| HeatingType | Forced Air |
| StoriesTotal | 2 |
| SizeInterior | 2500 - 3000 Sqft |
| Type | House |
| UtilityWater | Municipal Water |
Parking
| Garage |
Land
| Acreage | No |
| FenceType | Fenced Yard |
| LandAmenities | Park, Public Transit, Schools |
| LandscapeFeatures | Landscaped |
| Sewer | Sanitary Sewer |
| SizeDepth | 27 M |
| SizeFrontage | 11.6 M |
| SizeIrregular | 11.6 X 27 M |
| SizeTotalText | 11.6 X 27 M |
| SurfaceWater | Lake/pond |
Rooms
| Level | Type | Length | Width | Dimensions |
|---|---|---|---|---|
| Second Level | Primary Bedroom | 4.88 m | 4.47 m | 4.88 m x 4.47 m |
| Second Level | Bedroom 2 | 3.56 m | 3.05 m | 3.56 m x 3.05 m |
| Second Level | Bedroom 3 | 4.57 m | 3.45 m | 4.57 m x 3.45 m |
| Second Level | Bedroom 4 | 3.66 m | 3.2 m | 3.66 m x 3.2 m |
| Second Level | Office | 3.4 m | 2.13 m | 3.4 m x 2.13 m |
| Main Level | Living Room | 5.74 m | 5.03 m | 5.74 m x 5.03 m |
| Main Level | Kitchen | 4.01 m | 2.59 m | 4.01 m x 2.59 m |
| Main Level | Eating Area | 4.01 m | 2.9 m | 4.01 m x 2.9 m |
| Main Level | Family Room | 5.03 m | 3.84 m | 5.03 m x 3.84 m |
Utilities
| Cable | Available |
| Electricity | Installed |
| Sewer | Installed |
Interested?
Contact us for more information
Chris Ramsammy
Broker of Record
