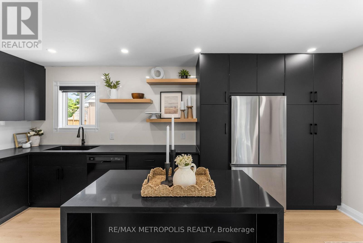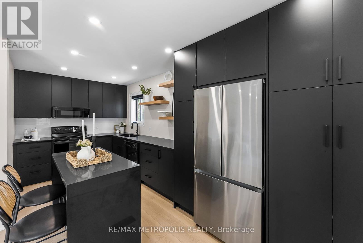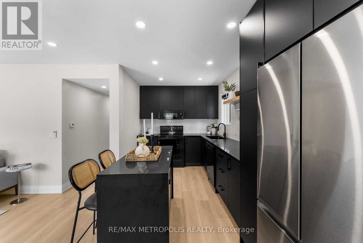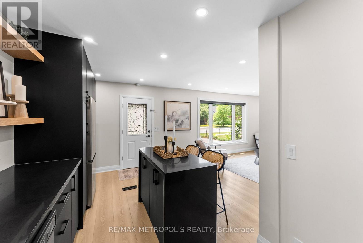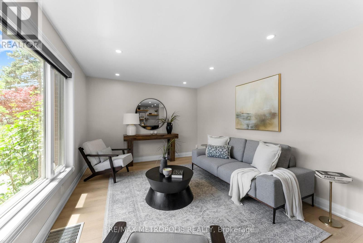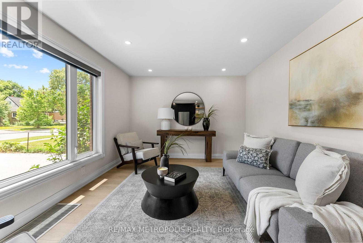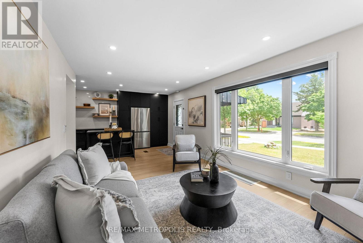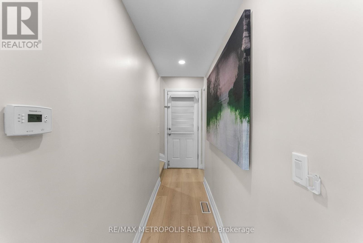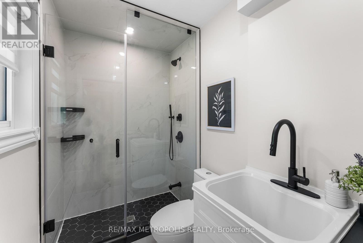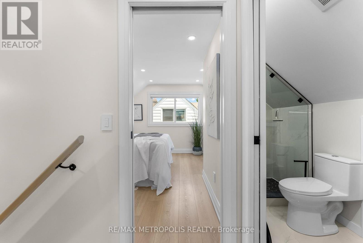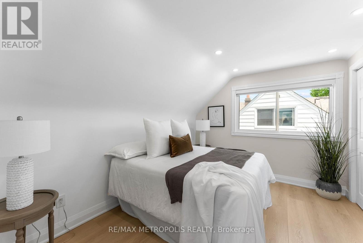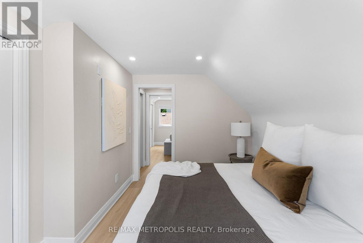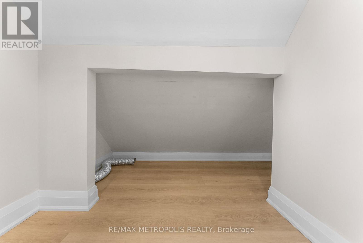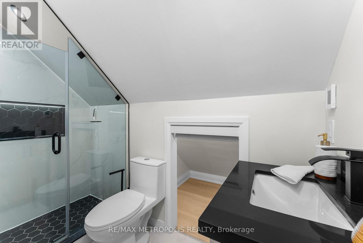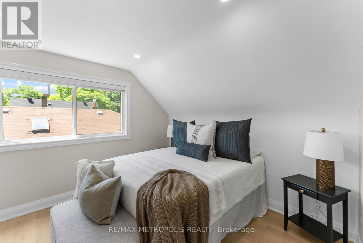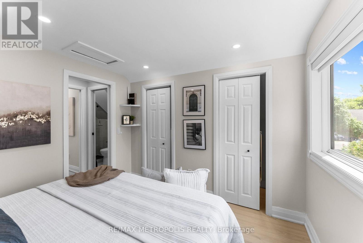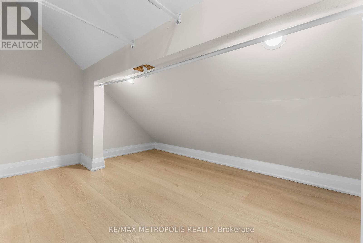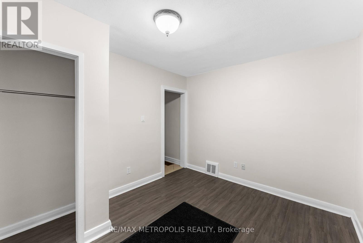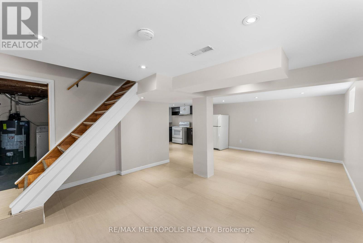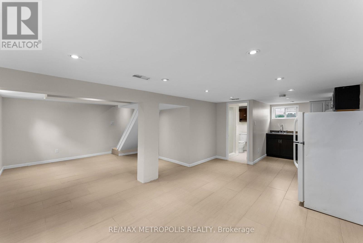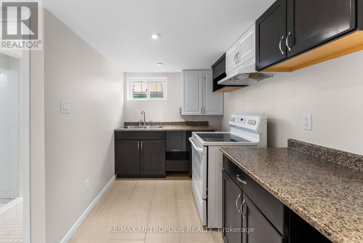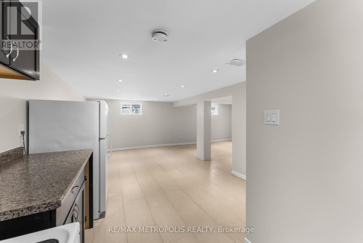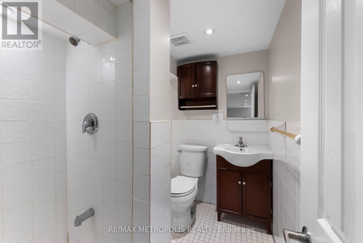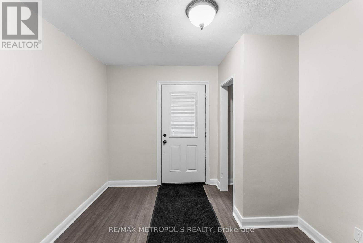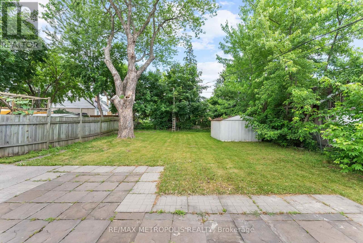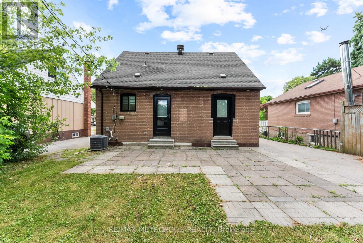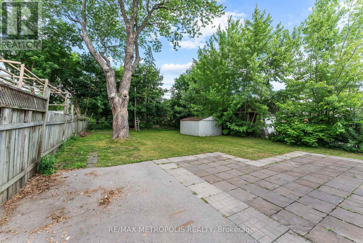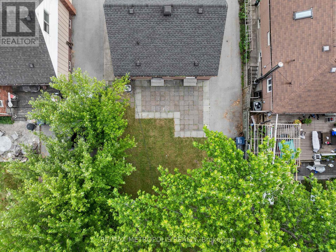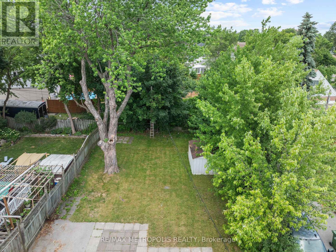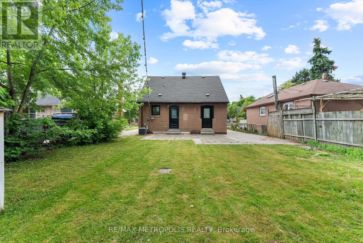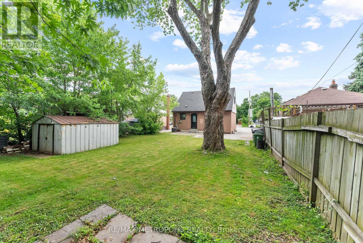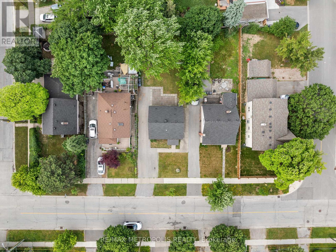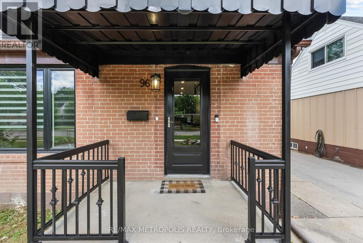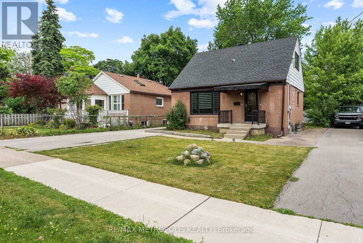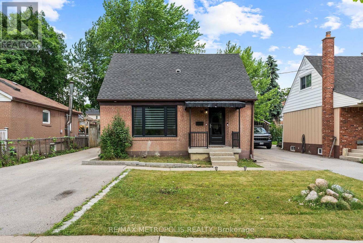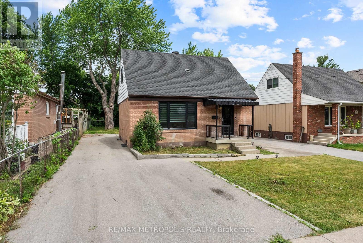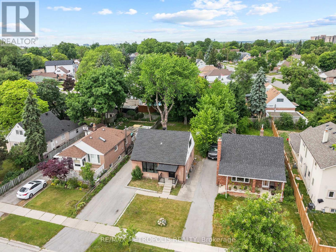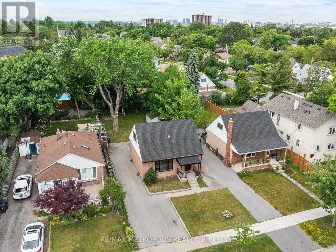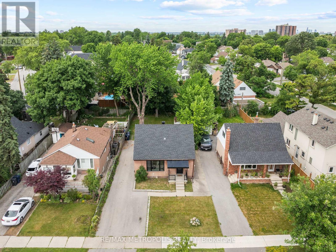96 Allenby Avenue Toronto, Ontario M9W 1S9
$938,888
Welcome To This NEWLY Renovated Detached Home In Etobicoke. The Perfect Starter Home, Generational Home Or Addition To Your Real Estate Portfolio! 1,701 Sqft (1,026 Main + 675 Sqft Bsmt) Hollywood Kitchen Containing A Waterfall Countertop Island, Front Entrance Closet Integrated With Custom Kitchen Cabinetry For A Seamless Look, Custom 5Star Zebra Blinds Throughout, Living/Entertainment Space. Main And Upper Level Bathrooms With Heated Floors, Bedrooms With Walk In Closets And Extended Storage, A Separate Entrance To The Finished Basement! Down The Street From Pine Point Arena, Hwy 401/400/427/409, Schools, Parks, Grocery Stores, Costco (New*) & Restaurants! (id:61852)
Property Details
| MLS® Number | W12257301 |
| Property Type | Single Family |
| Neigbourhood | Elms-Old Rexdale |
| Community Name | Elms-Old Rexdale |
| AmenitiesNearBy | Public Transit |
| CommunityFeatures | Community Centre |
| EquipmentType | Water Heater, Furnace |
| Features | Carpet Free |
| ParkingSpaceTotal | 4 |
| RentalEquipmentType | Water Heater, Furnace |
Building
| BathroomTotal | 3 |
| BedroomsAboveGround | 2 |
| BedroomsBelowGround | 1 |
| BedroomsTotal | 3 |
| Appliances | Water Heater, Blinds, Dryer, Washer |
| BasementDevelopment | Finished |
| BasementFeatures | Separate Entrance |
| BasementType | N/a (finished) |
| ConstructionStyleAttachment | Detached |
| CoolingType | Central Air Conditioning |
| ExteriorFinish | Brick, Concrete Block |
| FlooringType | Tile |
| FoundationType | Block |
| HeatingFuel | Natural Gas |
| HeatingType | Forced Air |
| StoriesTotal | 2 |
| SizeInterior | 700 - 1100 Sqft |
| Type | House |
| UtilityWater | Municipal Water |
Parking
| No Garage |
Land
| Acreage | No |
| FenceType | Fenced Yard |
| LandAmenities | Public Transit |
| Sewer | Sanitary Sewer |
| SizeDepth | 125 Ft |
| SizeFrontage | 43 Ft ,1 In |
| SizeIrregular | 43.1 X 125 Ft |
| SizeTotalText | 43.1 X 125 Ft |
Rooms
| Level | Type | Length | Width | Dimensions |
|---|---|---|---|---|
| Upper Level | Bedroom | 2.7 m | 2.7 m | 2.7 m x 2.7 m |
| Upper Level | Bedroom 2 | 2.7 m | 2.7 m | 2.7 m x 2.7 m |
| Upper Level | Bathroom | 1.2 m | 1.8 m | 1.2 m x 1.8 m |
| Ground Level | Kitchen | 3.7 m | 1.8 m | 3.7 m x 1.8 m |
| Ground Level | Living Room | 2.7 m | 3.7 m | 2.7 m x 3.7 m |
| Ground Level | Bathroom | 1.5 m | 1.8 m | 1.5 m x 1.8 m |
Interested?
Contact us for more information
Francesco Ii Greco
Broker
8321 Kennedy Rd #21-22
Markham, Ontario L3R 5N4
