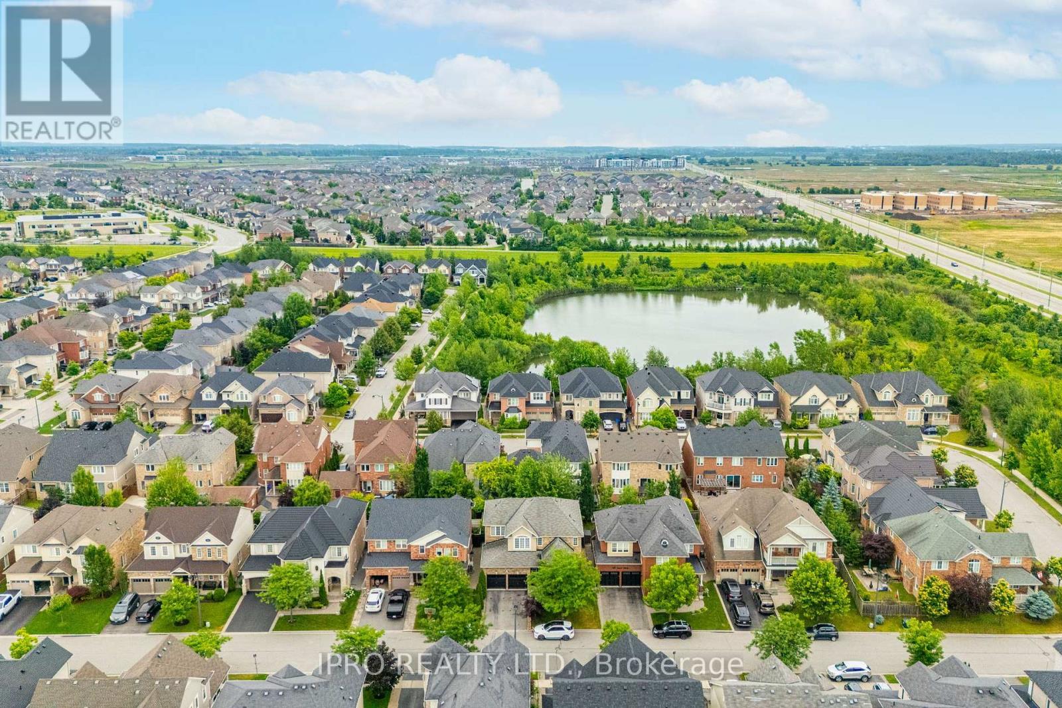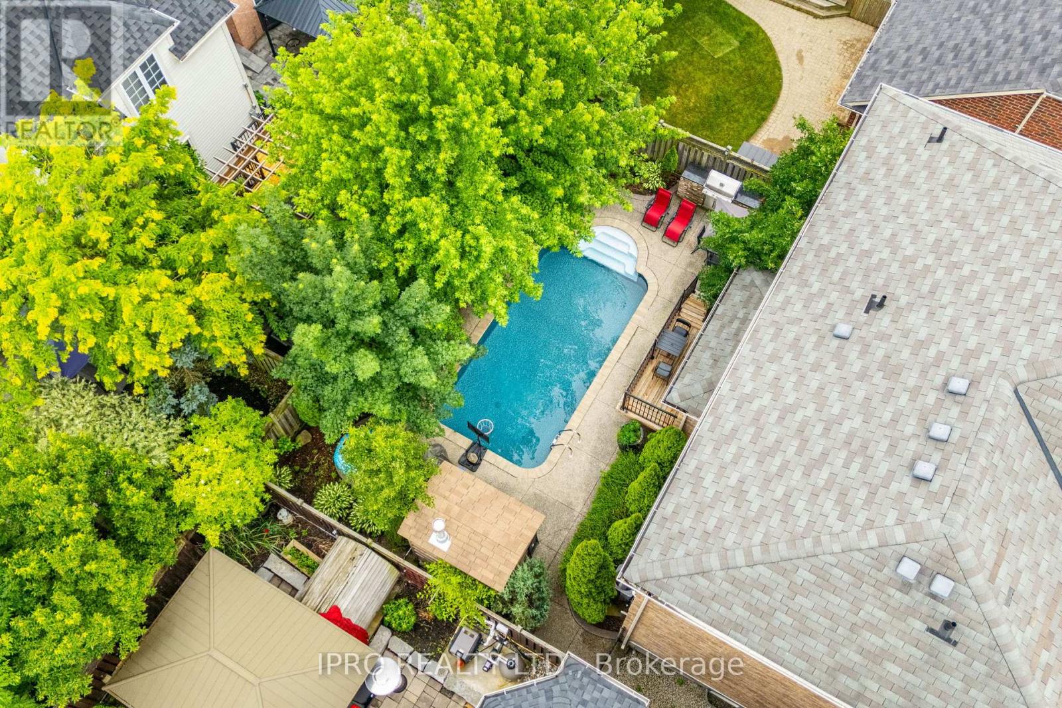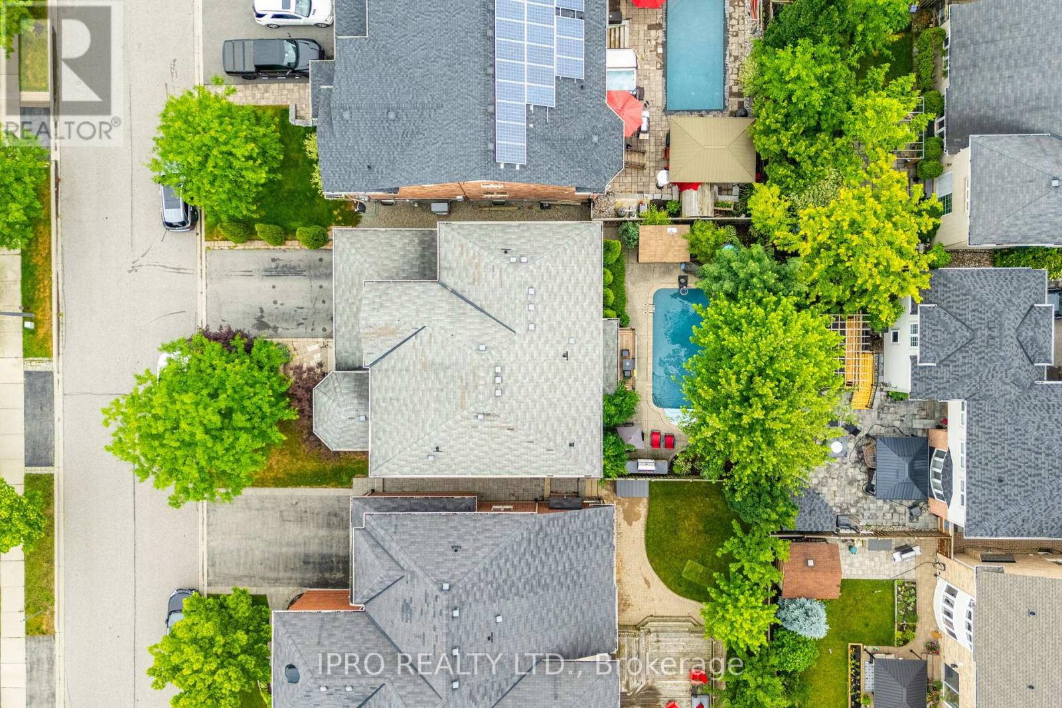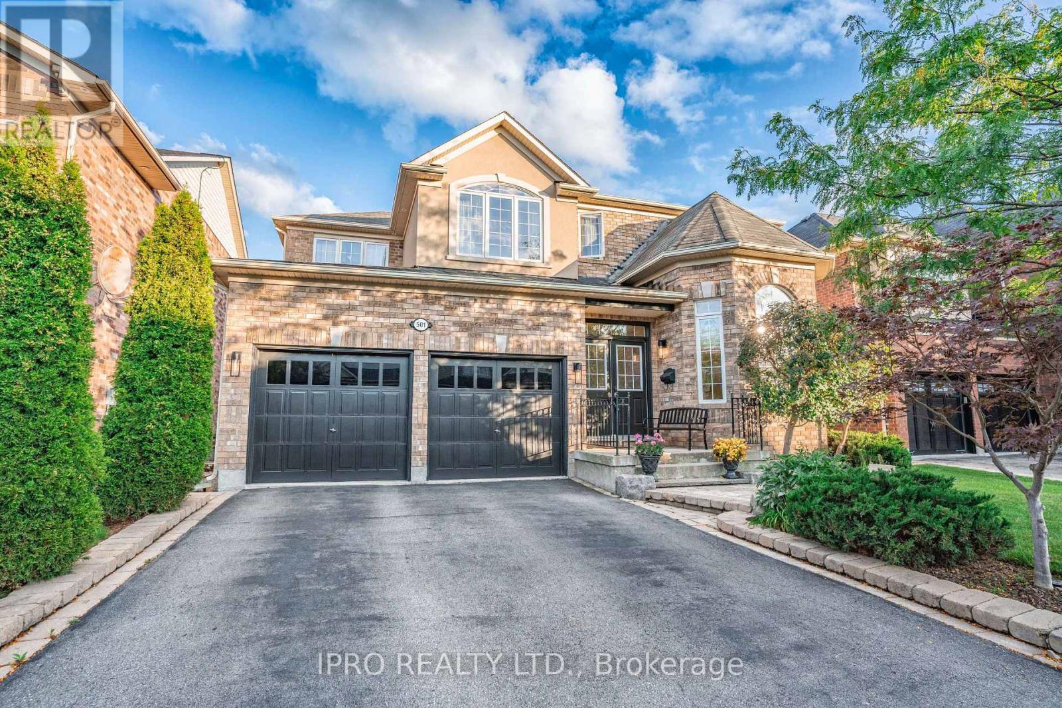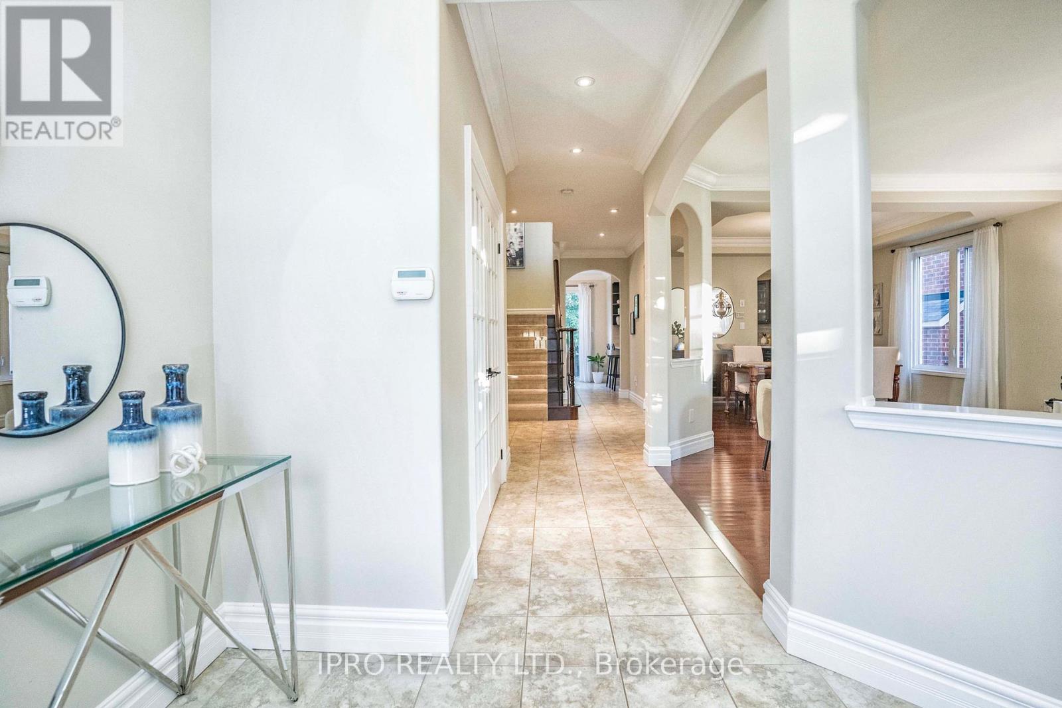501 Cusick Circle Milton, Ontario L9T 0M9
$1,779,000
Welcome To This Executive Detached Nestled In Milton's Coveted Community! This Home Boasts Over 3000 Sq Ft Above Grade & Is Situated On A 50-Foot Lot With A 4 Car Driveway. Upon Entry, You'll Be Greeted By 9-Foot Ceilings On Both The Main & Second Levels. Exquisite Architectural Details Including Custom Doors & Rounded Corners. The Main Floor Offers Spacious Formal Living And Dining Rooms, A Generous Family Room, And A Private Office Space with Hardwood Flooring Throughout. The Heart Of The Home Is The Gourmet Kitchen, Featuring S/S Appliances & A Spacious Breakfast Area That Opens To A Backyard Oasis With An In-Ground Heated Pool, Creating An Ideal Space For Relaxation & Entertainment. Upstairs, You'll Find Four Generously Sized Bedrooms with Large Windows. The Primary Bedroom Is Complete With A 4-Piece Ensuite. The Professionally Finished Basement Adds Additional Bedrooms, A 3-Piece Washroom, A Built-In Wet Bar, And Future Potential For An Inlaw Suite. This Home Embodies Pride Of Ownership. Its Location Is Not Only Convenient But Forward-Looking, With Walking Distance To The Future University and Easy Access To The Tremaine/401 On-Ramp. (id:61852)
Property Details
| MLS® Number | W12256284 |
| Property Type | Single Family |
| Community Name | 1033 - HA Harrison |
| AmenitiesNearBy | Hospital, Park, Place Of Worship, Public Transit, Schools |
| ParkingSpaceTotal | 6 |
| PoolType | Inground Pool |
| Structure | Patio(s), Deck |
Building
| BathroomTotal | 4 |
| BedroomsAboveGround | 4 |
| BedroomsBelowGround | 2 |
| BedroomsTotal | 6 |
| Amenities | Fireplace(s) |
| Appliances | Central Vacuum, Oven - Built-in, Water Heater, Dryer, Oven, Stove, Washer, Window Coverings, Refrigerator |
| BasementDevelopment | Finished |
| BasementType | N/a (finished) |
| ConstructionStyleAttachment | Detached |
| CoolingType | Central Air Conditioning |
| ExteriorFinish | Brick, Stucco |
| FireplacePresent | Yes |
| FlooringType | Ceramic, Hardwood |
| FoundationType | Poured Concrete |
| HalfBathTotal | 1 |
| HeatingFuel | Natural Gas |
| HeatingType | Forced Air |
| StoriesTotal | 2 |
| SizeInterior | 3000 - 3500 Sqft |
| Type | House |
| UtilityWater | Municipal Water |
Parking
| Attached Garage | |
| Garage |
Land
| Acreage | No |
| FenceType | Fenced Yard |
| LandAmenities | Hospital, Park, Place Of Worship, Public Transit, Schools |
| LandscapeFeatures | Landscaped, Lawn Sprinkler |
| Sewer | Sanitary Sewer |
| SizeDepth | 98 Ft ,4 In |
| SizeFrontage | 50 Ft |
| SizeIrregular | 50 X 98.4 Ft |
| SizeTotalText | 50 X 98.4 Ft |
Rooms
| Level | Type | Length | Width | Dimensions |
|---|---|---|---|---|
| Second Level | Primary Bedroom | 5.17 m | 4.87 m | 5.17 m x 4.87 m |
| Second Level | Bedroom 2 | 4.56 m | 3.7 m | 4.56 m x 3.7 m |
| Second Level | Bedroom 3 | 4.56 m | 3.7 m | 4.56 m x 3.7 m |
| Second Level | Bedroom 4 | 3.64 m | 3.34 m | 3.64 m x 3.34 m |
| Main Level | Kitchen | 3.84 m | 3.34 m | 3.84 m x 3.34 m |
| Main Level | Eating Area | 3.44 m | 3.35 m | 3.44 m x 3.35 m |
| Main Level | Living Room | 4.26 m | 3.95 m | 4.26 m x 3.95 m |
| Main Level | Dining Room | 3.64 m | 3.64 m | 3.64 m x 3.64 m |
| Main Level | Family Room | 5.05 m | 4.87 m | 5.05 m x 4.87 m |
| Main Level | Den | 3.34 m | 3.03 m | 3.34 m x 3.03 m |
https://www.realtor.ca/real-estate/28545462/501-cusick-circle-milton-ha-harrison-1033-ha-harrison
Interested?
Contact us for more information
Christopher Paonessa
Broker
30 Eglinton Ave W. #c12
Mississauga, Ontario L5R 3E7
