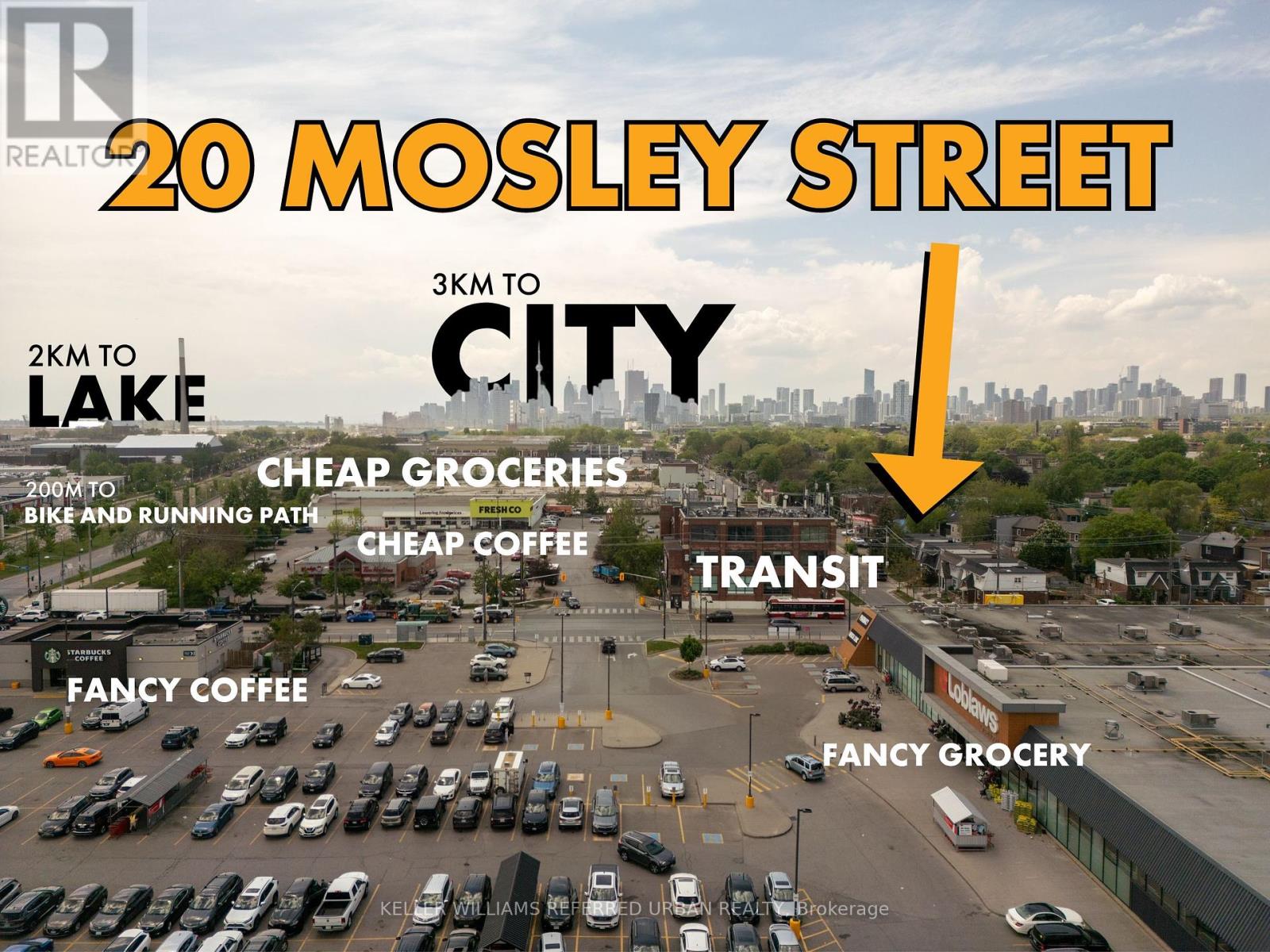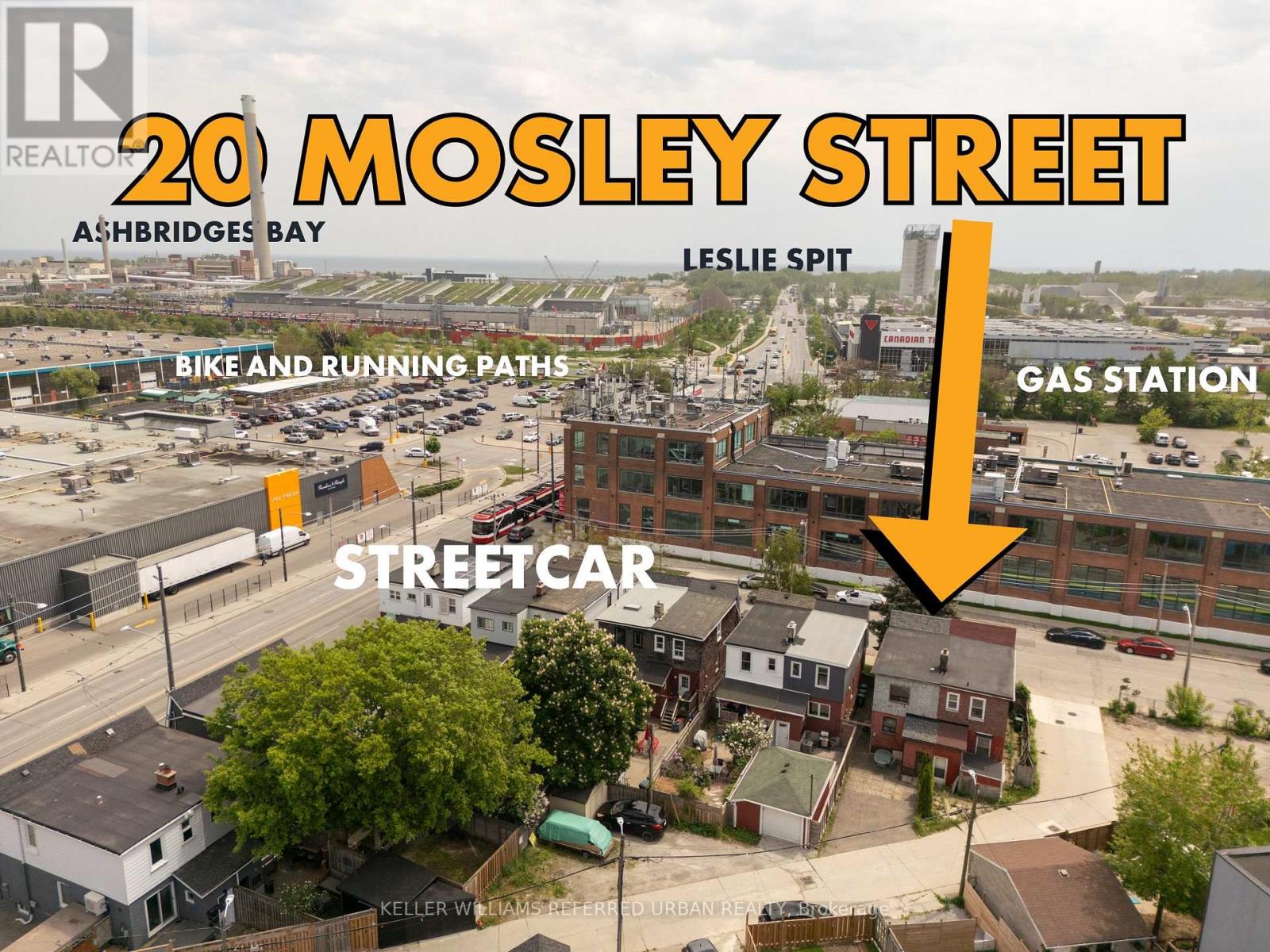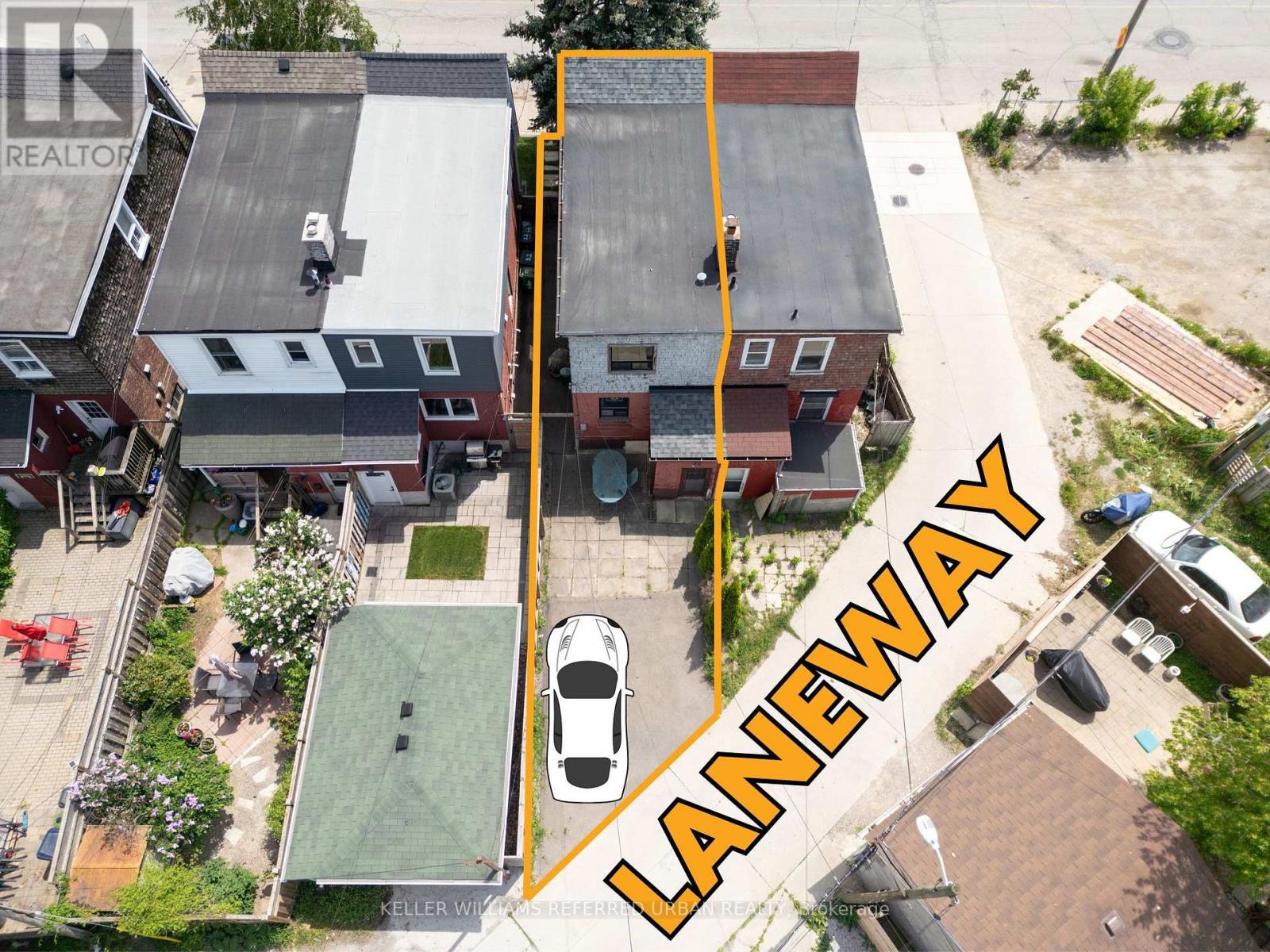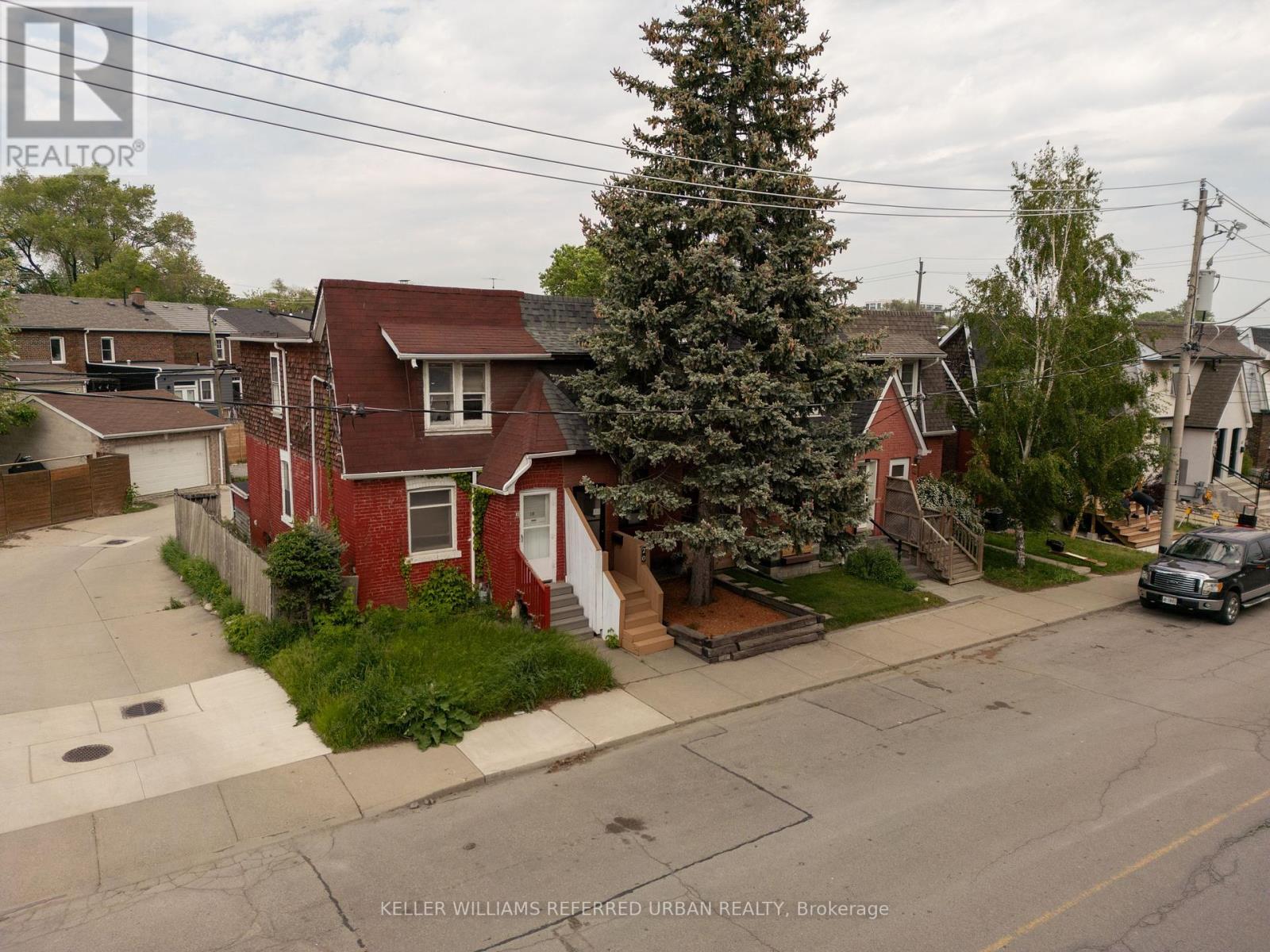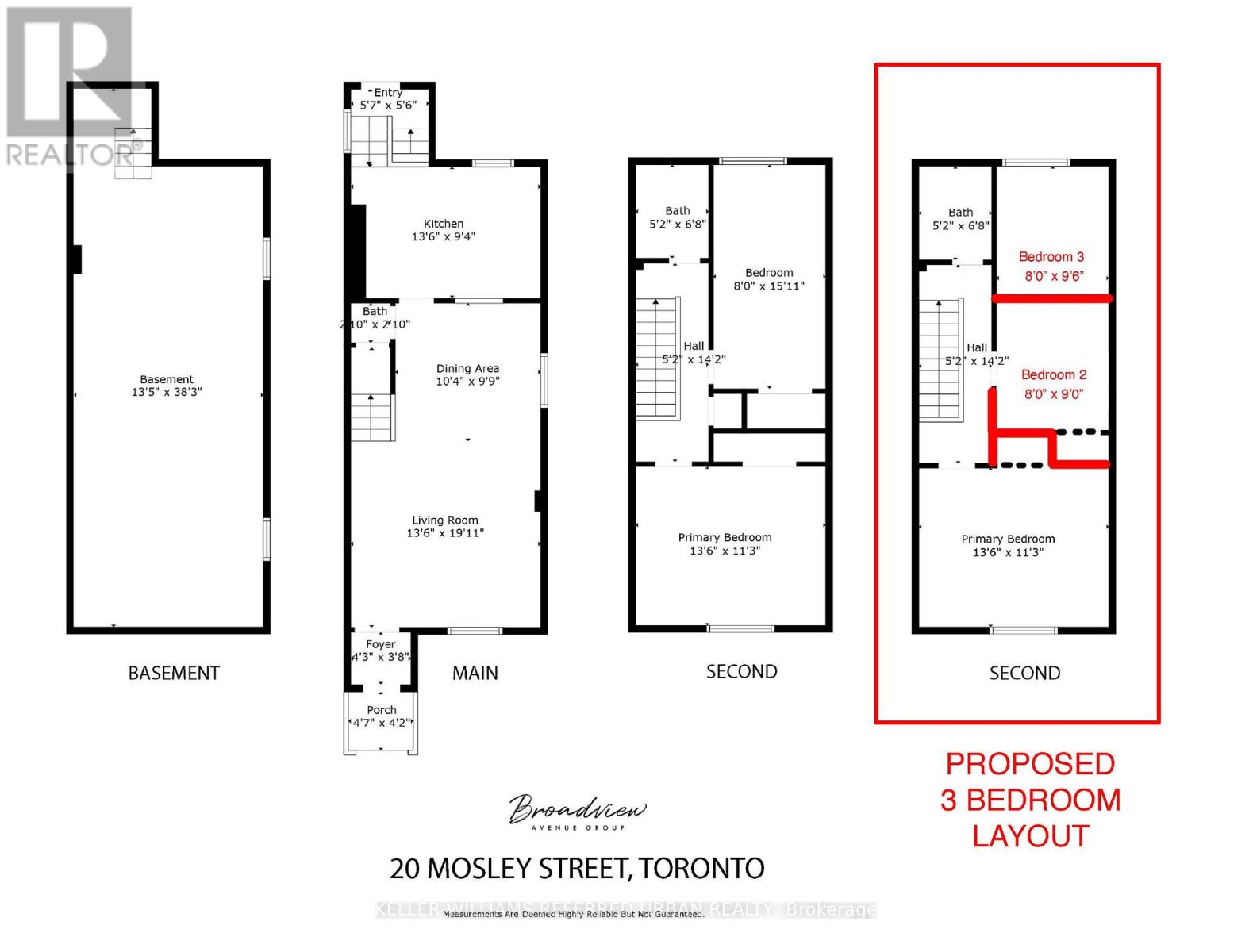20 Mosley Street Toronto, Ontario M4M 1G2
$799,900
Attention renovators, builders, and end users: this may be the property for you! A perfect starter home that just needs a bit of TLC. Potential to create a 3rd bedroom. Conveniently located with easy access to transit via the Leslie streetcar and buses, and walking distance to coffee shops, grocery stores, retail, trails, bike paths, Lake Ontario, Ashbridges Bay Beach, the Leslie Street Spit, specialty gyms, gas stations, and car washes.The upcoming East Harbour transit hub and Ontario Line subway are expected to positively impact property values in the coming years. Laneway access with space to park at least one car. Unfinished basement. New roof (2020). (id:61852)
Open House
This property has open houses!
2:00 pm
Ends at:4:00 pm
2:00 pm
Ends at:4:00 pm
Property Details
| MLS® Number | E12256105 |
| Property Type | Single Family |
| Neigbourhood | Toronto—Danforth |
| Community Name | South Riverdale |
| AmenitiesNearBy | Beach, Park, Public Transit |
| CommunityFeatures | Community Centre |
| Features | Carpet Free |
| ParkingSpaceTotal | 1 |
Building
| BathroomTotal | 2 |
| BedroomsAboveGround | 2 |
| BedroomsTotal | 2 |
| BasementDevelopment | Unfinished |
| BasementType | N/a (unfinished) |
| ConstructionStyleAttachment | Semi-detached |
| CoolingType | Central Air Conditioning |
| ExteriorFinish | Brick |
| FlooringType | Hardwood, Vinyl |
| FoundationType | Block |
| HalfBathTotal | 1 |
| HeatingFuel | Natural Gas |
| HeatingType | Forced Air |
| StoriesTotal | 2 |
| SizeInterior | 700 - 1100 Sqft |
| Type | House |
| UtilityWater | Municipal Water |
Parking
| No Garage |
Land
| Acreage | No |
| LandAmenities | Beach, Park, Public Transit |
| Sewer | Sanitary Sewer |
| SizeDepth | 68 Ft ,4 In |
| SizeFrontage | 17 Ft ,6 In |
| SizeIrregular | 17.5 X 68.4 Ft ; Triangle Rear: 84.00 Ft Deep, On East |
| SizeTotalText | 17.5 X 68.4 Ft ; Triangle Rear: 84.00 Ft Deep, On East |
| SurfaceWater | Lake/pond |
Rooms
| Level | Type | Length | Width | Dimensions |
|---|---|---|---|---|
| Flat | Primary Bedroom | 4.14 m | 3.65 m | 4.14 m x 3.65 m |
| Flat | Bedroom 2 | 4.93 m | 2.46 m | 4.93 m x 2.46 m |
| Flat | Kitchen | 3.74 m | 2.74 m | 3.74 m x 2.74 m |
| Flat | Living Room | 3.96 m | 3.96 m | 3.96 m x 3.96 m |
| Flat | Dining Room | 3.04 m | 4.87 m | 3.04 m x 4.87 m |
https://www.realtor.ca/real-estate/28544770/20-mosley-street-toronto-south-riverdale-south-riverdale
Interested?
Contact us for more information
Kenneth Yim
Broker of Record
156 Duncan Mill Rd Unit 1
Toronto, Ontario M3B 3N2
