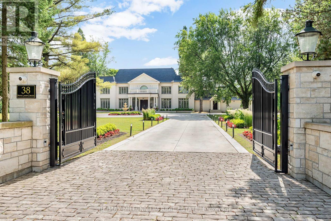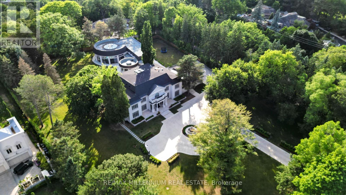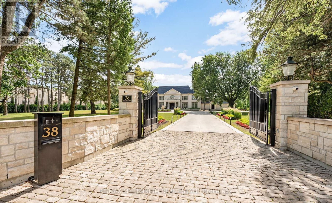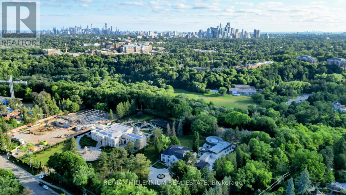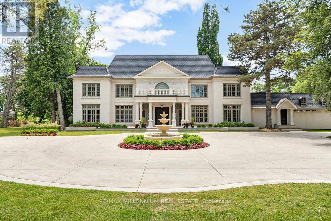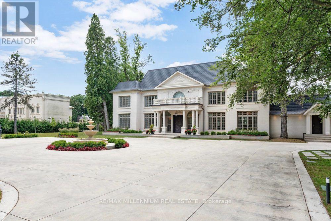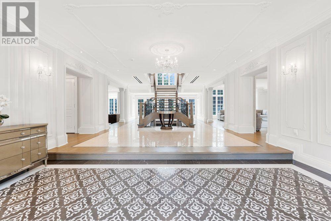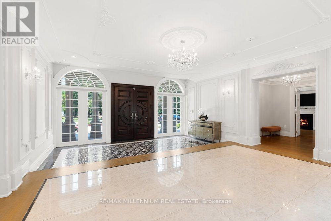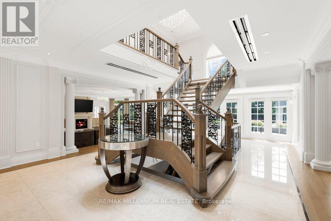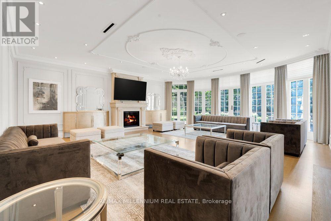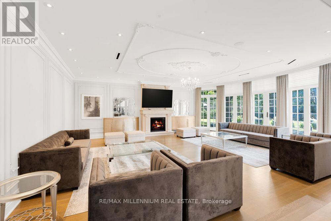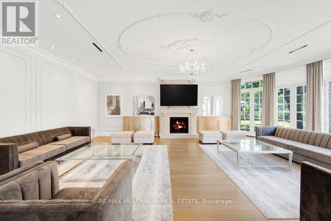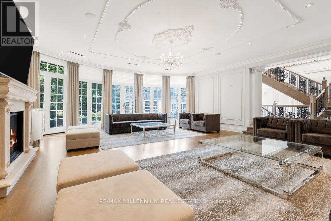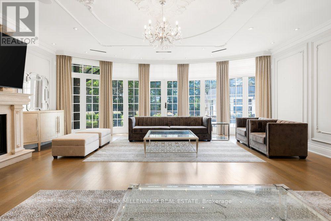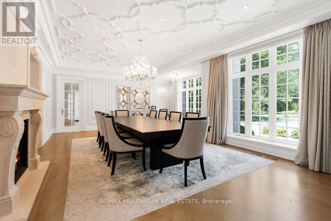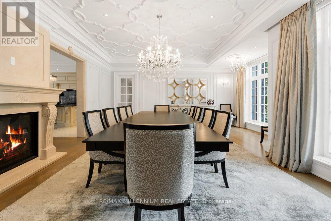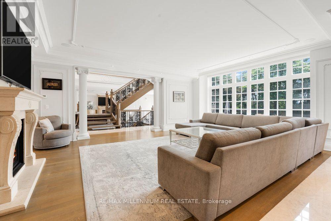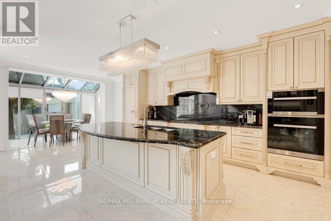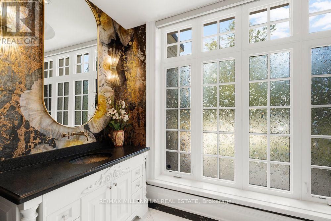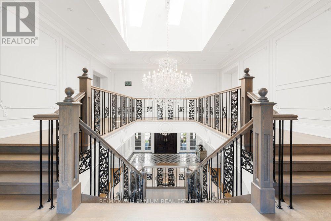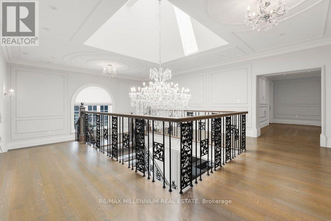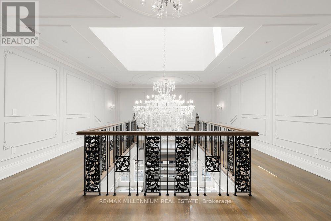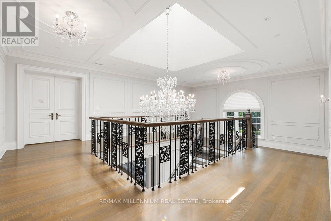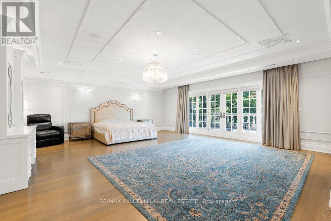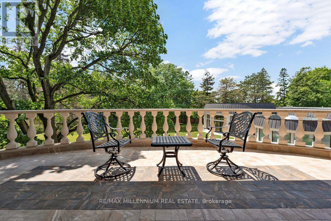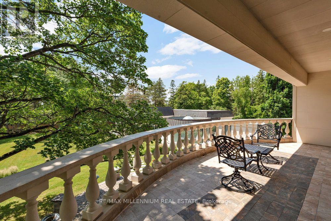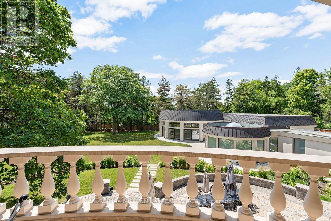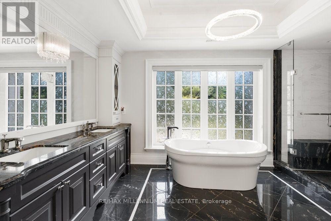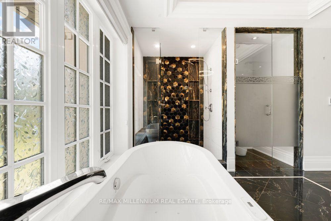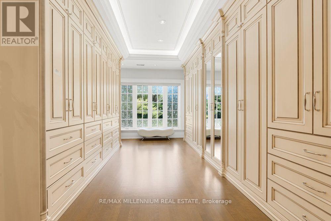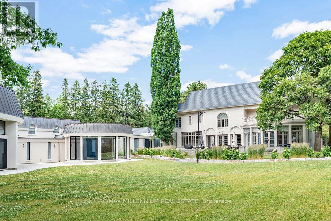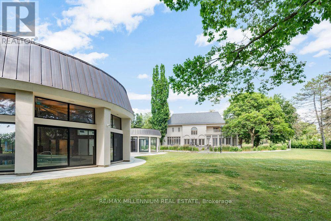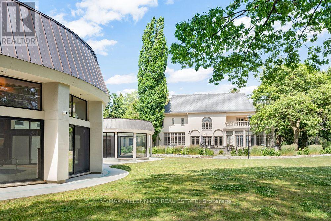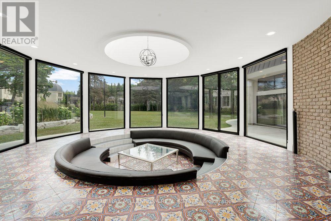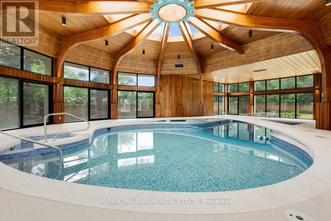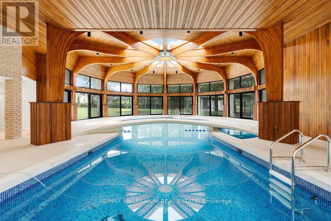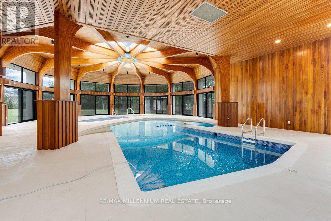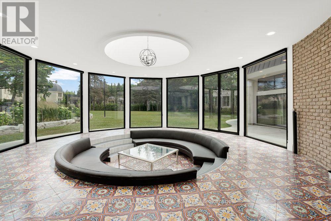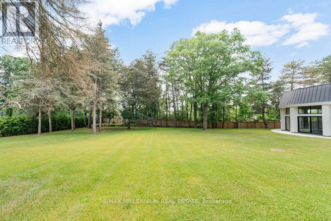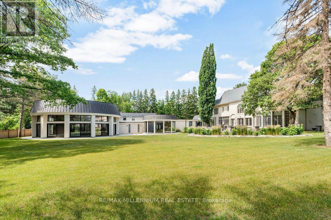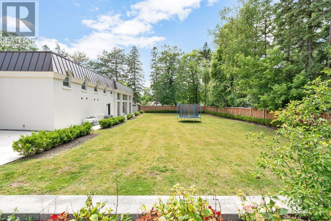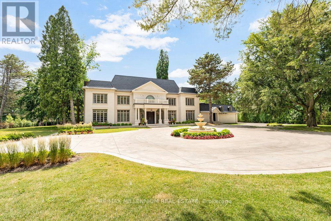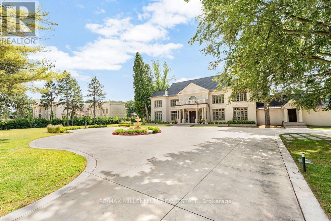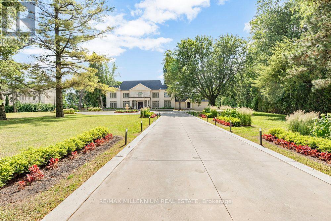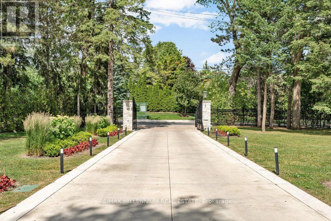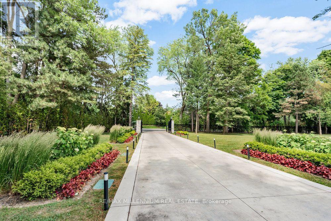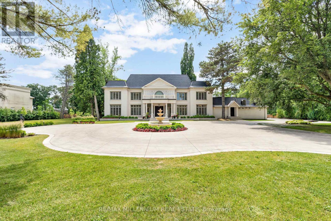38 Park Lane Circle Toronto, Ontario M3C 2N2
$21,888,000
A Rare Offering in Toronto's Most Illustrious Enclave 'The Bridle Path'~ Welcome to a once-in-a-generation opportunity to own a gated mansion in the heart of Toronto's most prestigious and ultra-exclusive community. Set on 2.5 acres of pristine, tree-lined tableland with prime south-west exposure, this magnificent estate is nestled within a private garden oasis of unmatched beauty and scale. Fully transformed from top to bottom, the residence is a masterclass in refinement and grandeur a rare architectural triumph that offers both prestige and privacy at the highest level. Inside, this majestic estate unveils cathedral-height marble foyers, open-concept principal rooms designed for elegant entertaining, and meticulously curated finishes that speak to master craftsmanship throughout. The private master suite is its own sanctuary, complete with a sitting lounge, dressing room, and spa-inspired ensuite. The home also boasts a dramatic indoor pool under soaring ceilings, sauna, full kitchen, and a rare, attached two-bedroom coach house ideal for guests, staff, or extended family. A true estate in every sense, this property sits among international celebrities and corporate magnates, offering unrivalled privacy, stature, and prestige. Steps to the city's top private schools and minutes from downtown, this residence is more than a home it's a coveted status symbol in Canadas most iconic neighbourhood. This is a rare chance to join the upper echelon of Toronto's elite. (id:61852)
Property Details
| MLS® Number | C12255484 |
| Property Type | Single Family |
| Neigbourhood | North York |
| Community Name | Bridle Path-Sunnybrook-York Mills |
| Features | Sauna |
| ParkingSpaceTotal | 23 |
| PoolType | Indoor Pool |
| Structure | Patio(s) |
Building
| BathroomTotal | 10 |
| BedroomsAboveGround | 8 |
| BedroomsBelowGround | 5 |
| BedroomsTotal | 13 |
| Amenities | Fireplace(s) |
| BasementDevelopment | Finished |
| BasementType | N/a (finished) |
| ConstructionStyleAttachment | Detached |
| CoolingType | Central Air Conditioning |
| ExteriorFinish | Stone |
| FireProtection | Alarm System |
| FireplacePresent | Yes |
| FireplaceTotal | 2 |
| FlooringType | Hardwood |
| FoundationType | Poured Concrete |
| HalfBathTotal | 1 |
| HeatingFuel | Natural Gas |
| HeatingType | Forced Air |
| StoriesTotal | 2 |
| SizeInterior | 5000 - 100000 Sqft |
| Type | House |
| UtilityWater | Municipal Water |
Parking
| Attached Garage | |
| Garage |
Land
| Acreage | Yes |
| Sewer | Sanitary Sewer |
| SizeDepth | 425 Ft ,10 In |
| SizeFrontage | 206 Ft ,6 In |
| SizeIrregular | 206.5 X 425.9 Ft |
| SizeTotalText | 206.5 X 425.9 Ft|2 - 4.99 Acres |
| ZoningDescription | Rd (f60;a8000*893) |
Rooms
| Level | Type | Length | Width | Dimensions |
|---|---|---|---|---|
| Second Level | Bedroom 5 | 4.06 m | 5.28 m | 4.06 m x 5.28 m |
| Second Level | Primary Bedroom | 7.5 m | 5.79 m | 7.5 m x 5.79 m |
| Second Level | Bedroom 2 | 3.66 m | 4.67 m | 3.66 m x 4.67 m |
| Second Level | Bedroom 3 | 5 m | 3.96 m | 5 m x 3.96 m |
| Second Level | Bedroom 4 | 4.06 m | 5.28 m | 4.06 m x 5.28 m |
| Basement | Recreational, Games Room | 6.1 m | 6.7 m | 6.1 m x 6.7 m |
| Main Level | Foyer | 6.1 m | 2.78 m | 6.1 m x 2.78 m |
| Main Level | Living Room | 8.86 m | 7.63 m | 8.86 m x 7.63 m |
| Main Level | Family Room | 6.55 m | 6.71 m | 6.55 m x 6.71 m |
| Main Level | Dining Room | 7.92 m | 2.64 m | 7.92 m x 2.64 m |
| Main Level | Kitchen | 3.38 m | 6.71 m | 3.38 m x 6.71 m |
| Main Level | Library | 4.5 m | 5.79 m | 4.5 m x 5.79 m |
Interested?
Contact us for more information
Sonam Grover
Broker
81 Zenway Blvd #25
Woodbridge, Ontario L4H 0S5
Roland Kogan
Broker
7646 Yonge Street
Thornhill, Ontario L4J 1V9
