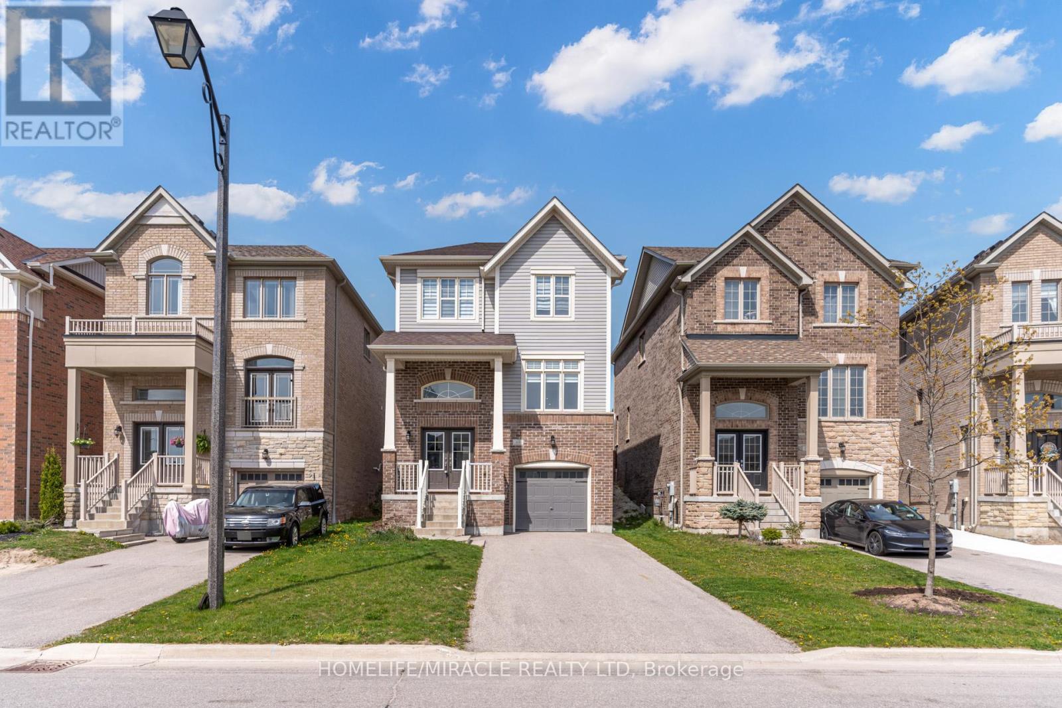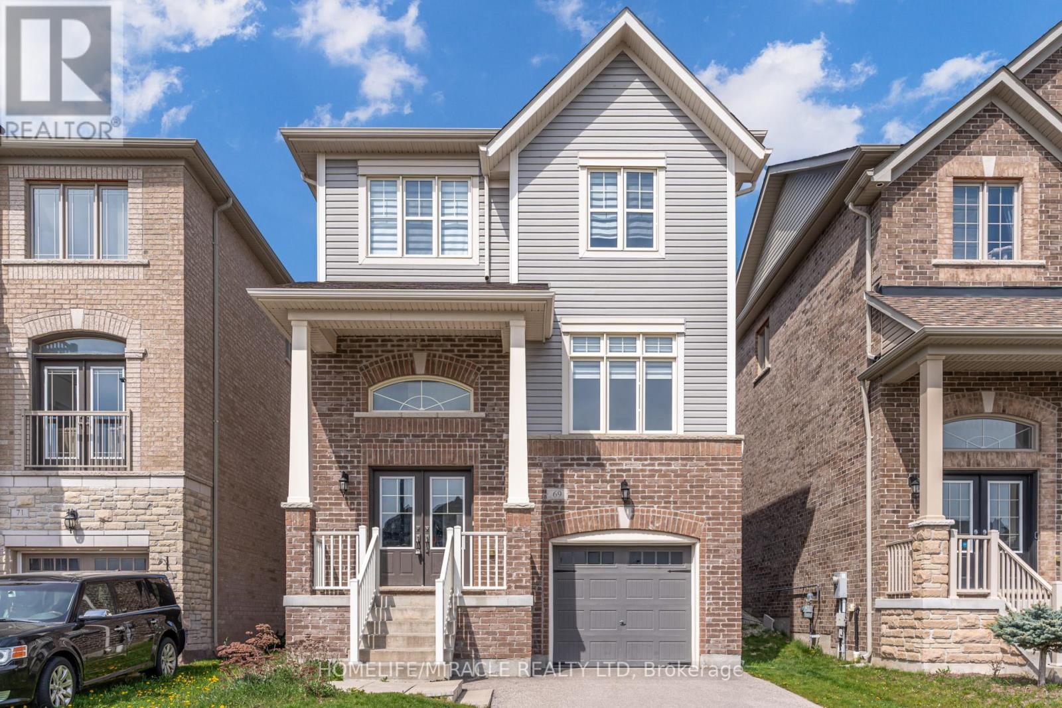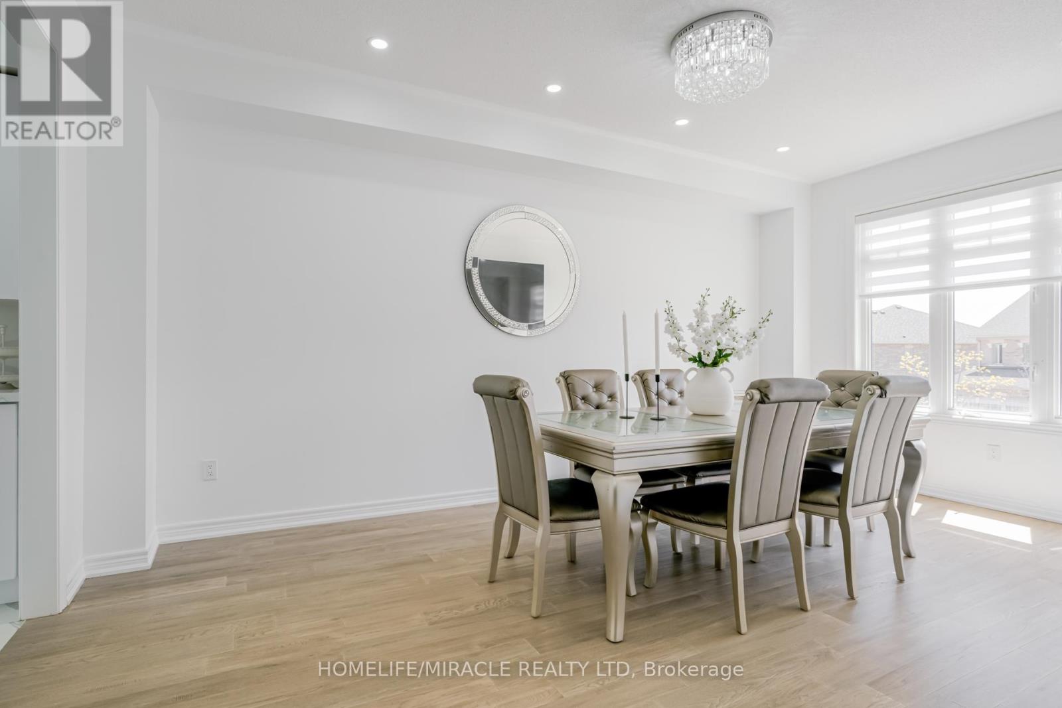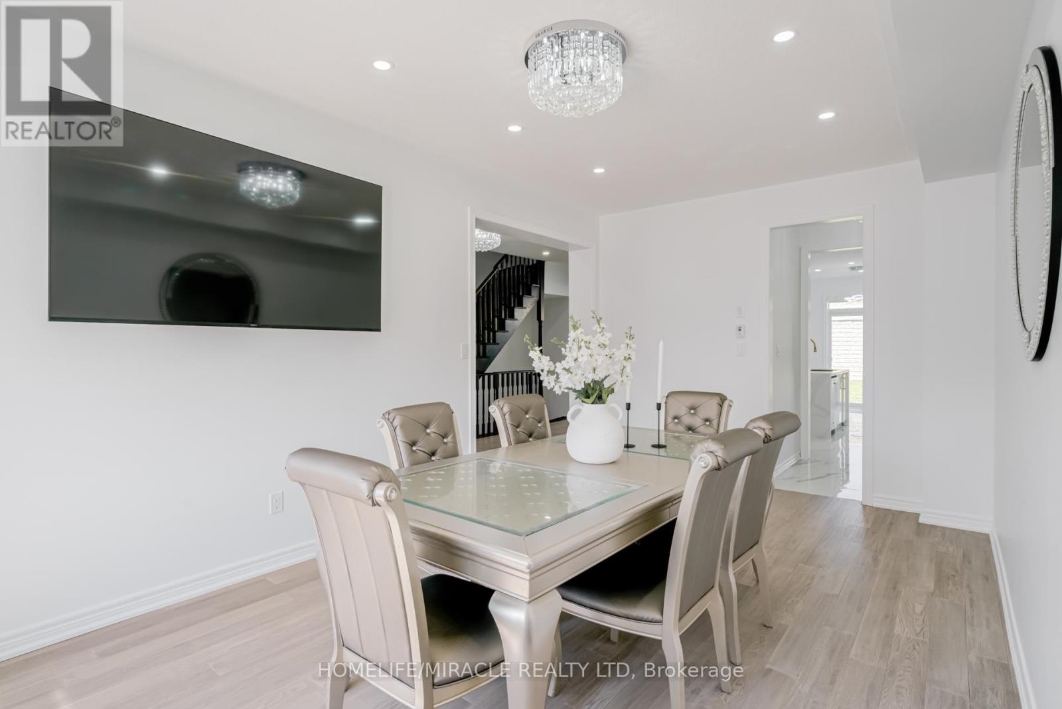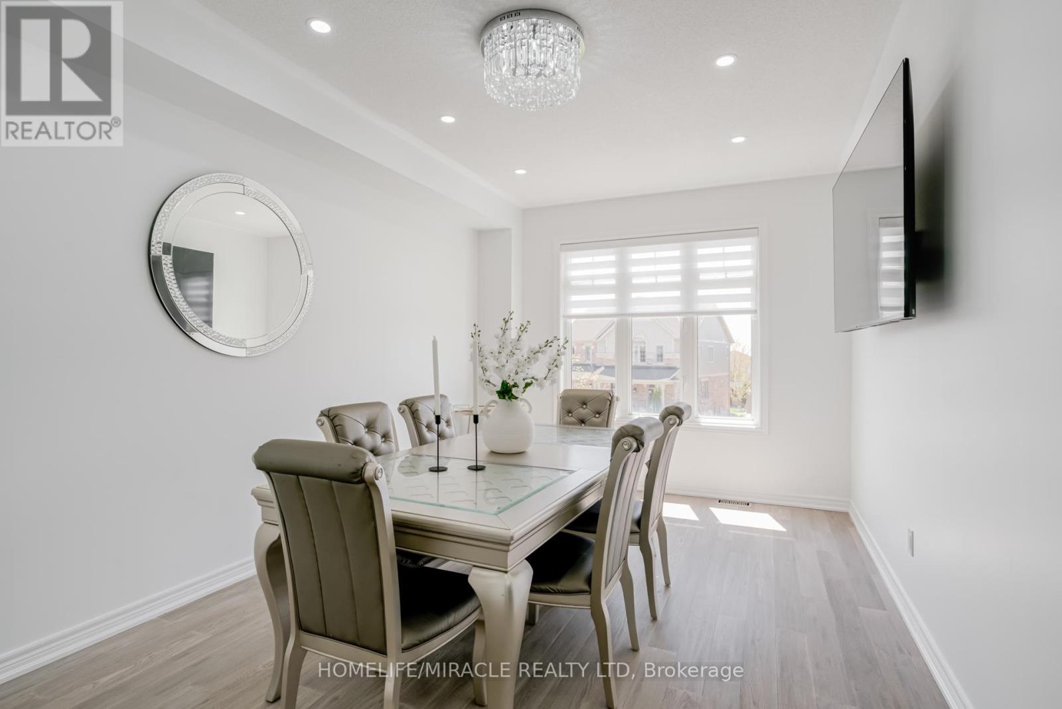69 Sutcliffe Way New Tecumseth, Ontario L9R 0N8
$899,999
Welcome to this beautifully upgraded home in the prestigious Treetops community of Alliston close to Highway 400, Highway 27, Honda Plant, schools, shopping centres, and the Nottawasaga Golf Course.The main floor features a modern open-concept layout with quality flooring throughout (no carpet), pot lights, and a bright living and dining area that flows into a stunning kitchen with quartz countertops, matching backsplash, upgraded cabinet handles, butlers servery, and stainless steel appliances.Upstairs offers spacious bedrooms, including a primary suite with a walk-in closet and ensuite. The second-floor laundry room is upgraded with custom cabinetry for added storage and convenience.This home includes a rare tandem double car garage, perfect for extra parking or storage.Outside, enjoy a fully fenced backyard great for kids, pets, and summer entertaining.This home is loaded with upgrades, shows extremely well, and is completely move-in ready. (id:61852)
Property Details
| MLS® Number | N12254141 |
| Property Type | Single Family |
| Community Name | Alliston |
| EquipmentType | Water Heater |
| Features | Carpet Free |
| ParkingSpaceTotal | 4 |
| RentalEquipmentType | Water Heater |
Building
| BathroomTotal | 3 |
| BedroomsAboveGround | 3 |
| BedroomsTotal | 3 |
| Appliances | Garage Door Opener, Window Coverings |
| BasementType | Partial |
| ConstructionStyleAttachment | Detached |
| CoolingType | Central Air Conditioning |
| ExteriorFinish | Brick, Vinyl Siding |
| FireplacePresent | Yes |
| FlooringType | Laminate |
| FoundationType | Poured Concrete |
| HalfBathTotal | 1 |
| HeatingFuel | Natural Gas |
| HeatingType | Forced Air |
| StoriesTotal | 2 |
| SizeInterior | 2000 - 2500 Sqft |
| Type | House |
| UtilityWater | Municipal Water |
Parking
| Attached Garage | |
| Garage |
Land
| Acreage | No |
| Sewer | Sanitary Sewer |
| SizeDepth | 116 Ft ,4 In |
| SizeFrontage | 32 Ft |
| SizeIrregular | 32 X 116.4 Ft |
| SizeTotalText | 32 X 116.4 Ft |
Rooms
| Level | Type | Length | Width | Dimensions |
|---|---|---|---|---|
| Second Level | Primary Bedroom | 15 m | 15 m | 15 m x 15 m |
| Second Level | Bedroom 2 | 11.6 m | 10 m | 11.6 m x 10 m |
| Second Level | Bedroom 3 | 10 m | 12.2 m | 10 m x 12.2 m |
| Main Level | Kitchen | 11 m | 10.8 m | 11 m x 10.8 m |
| Main Level | Eating Area | 11 m | 9 m | 11 m x 9 m |
| Main Level | Family Room | 10.11 m | 15 m | 10.11 m x 15 m |
| Main Level | Living Room | 11 m | 18 m | 11 m x 18 m |
| Main Level | Dining Room | 11 m | 18 m | 11 m x 18 m |
https://www.realtor.ca/real-estate/28540650/69-sutcliffe-way-new-tecumseth-alliston-alliston
Interested?
Contact us for more information
Morres Chelebi
Salesperson
11a-5010 Steeles Ave. West
Toronto, Ontario M9V 5C6
