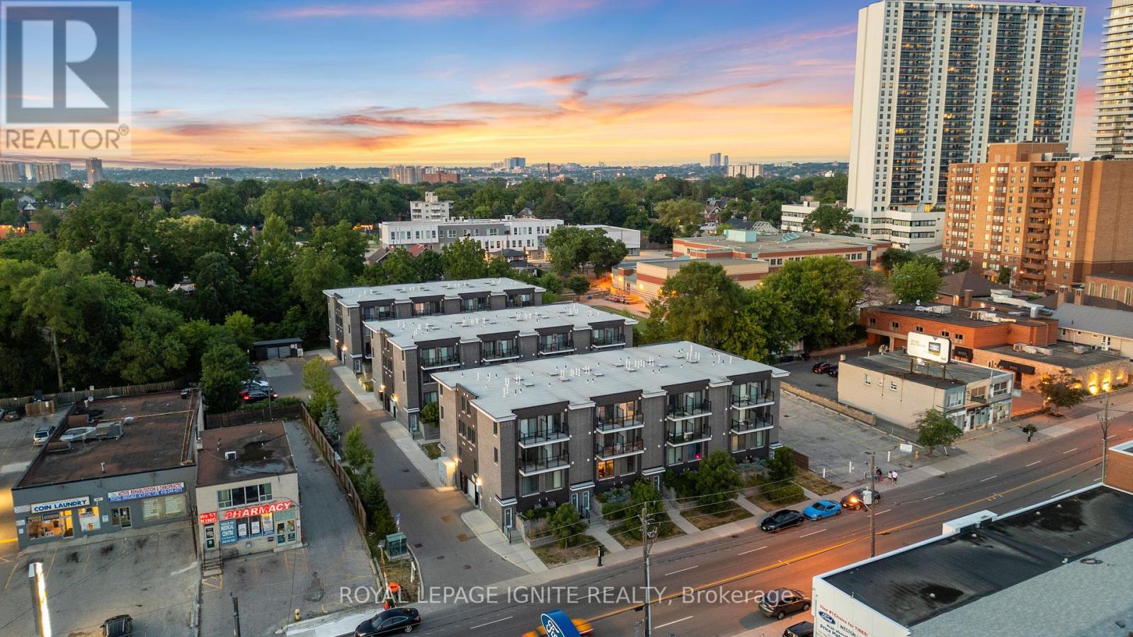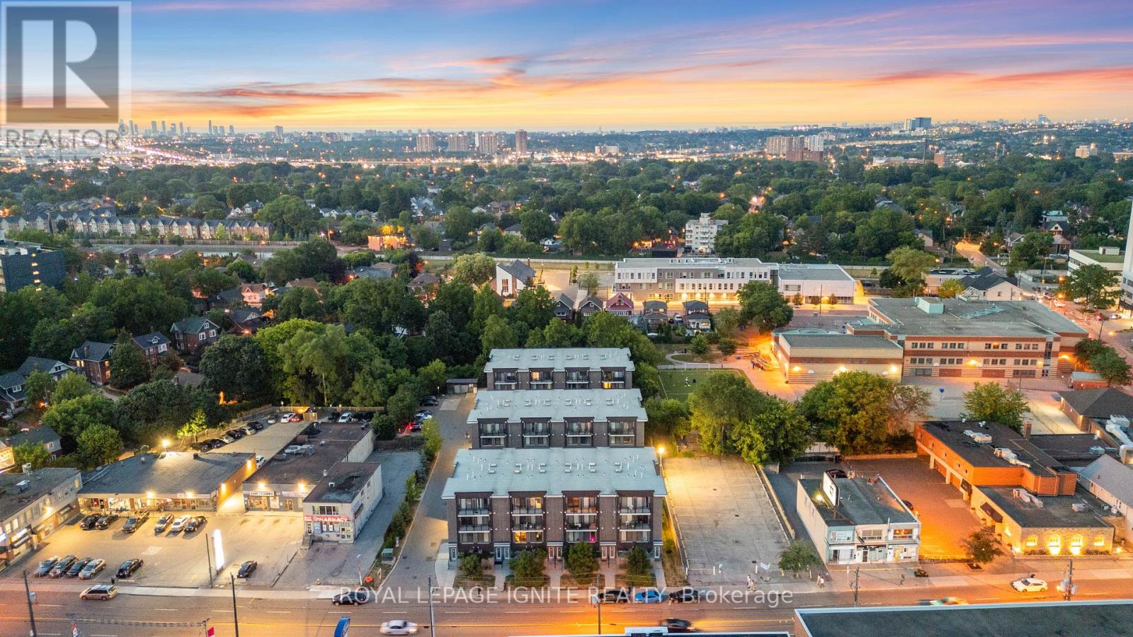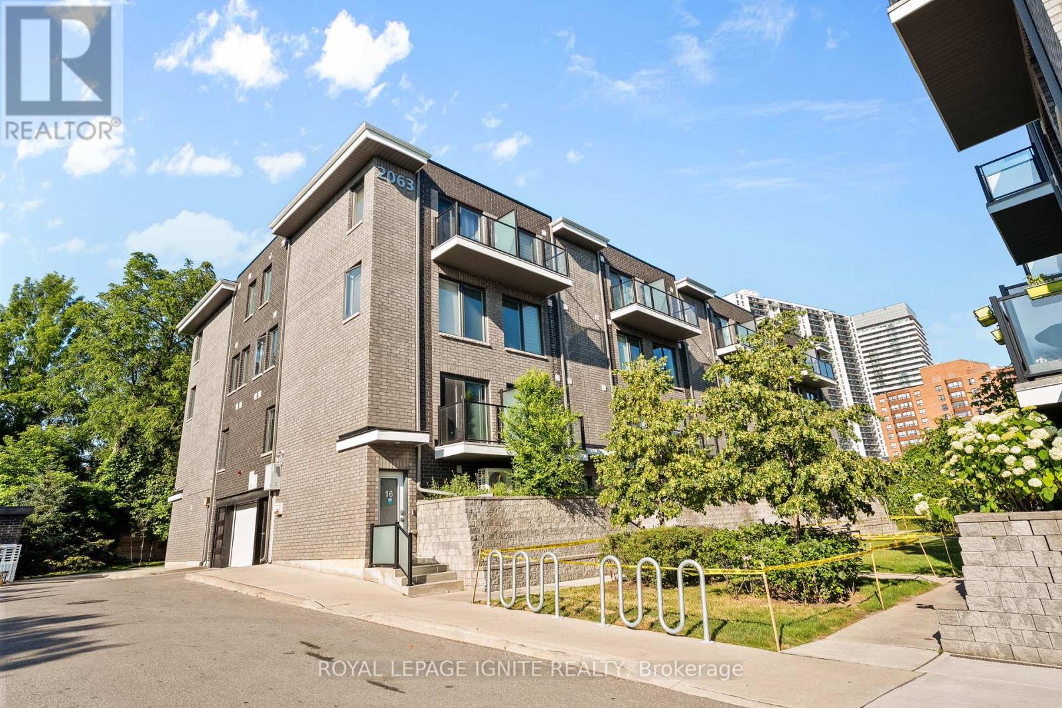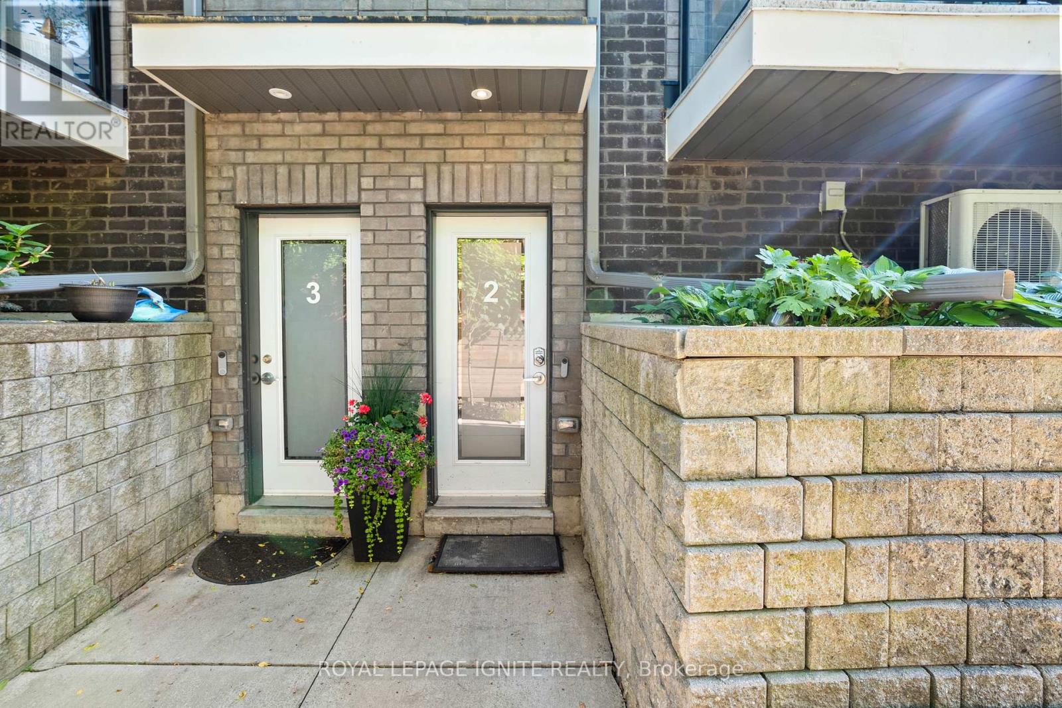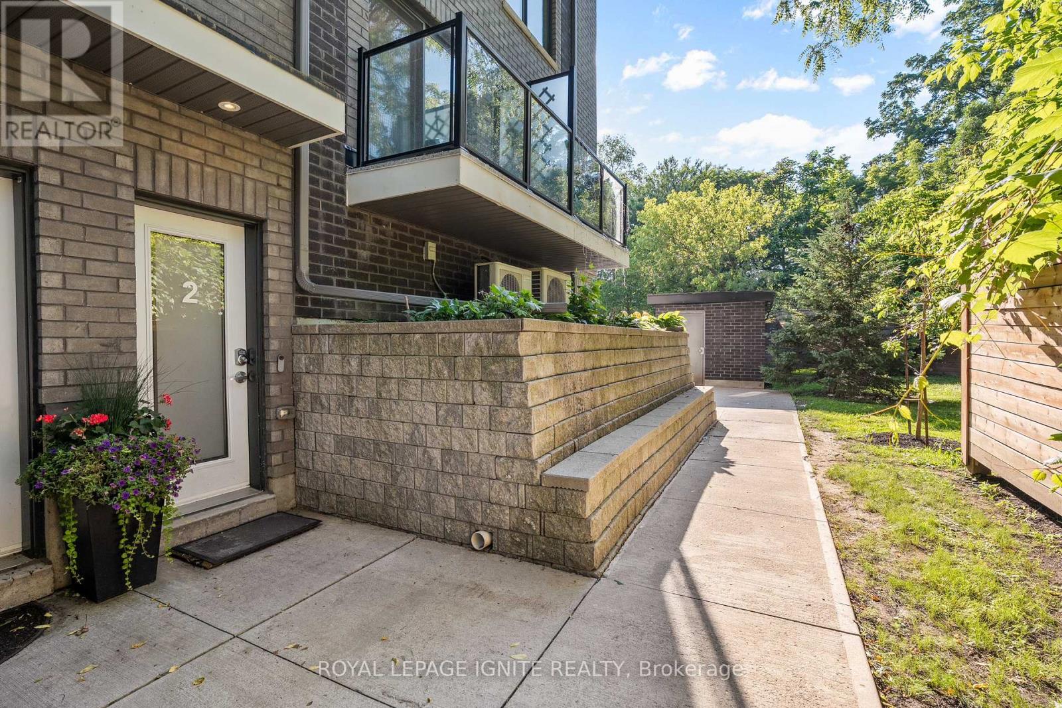Unit 2 - 2063 Weston Road Toronto, Ontario M9N 1X7
$599,990Maintenance, Water
$554.87 Monthly
Maintenance, Water
$554.87 MonthlyWelcome to Your Private Urban Oasis! This isn't just a town houseit's the perfect home for a young family looking for privacy and a beautiful view. Step inside this stunning 3-level townhouse and immediately feel at home with its recently installed pot lights and carpet-free floors. Imagine enjoying your morning coffee or evening wind-down on one of your two private balconies, both overlooking a tranquil green space that feels miles away from the city bustle. The third-floor bedroom, with its charming skylight, is an ideal retreat. Convenience is key here, with underground parking offering direct access to your private space and low maintenance fees that even include water! You'll be perfectly connected with a TTC stop right at your front door, plus quick access to the GO Train, UP Express, and Highway 401.Enjoy leisurely walks to the local library, community center, and beautiful trails. And for all your shopping needs, Costco, Walmart, and Superstore are just a short drive away. With schools and shops nearby, this home offers the perfect blend of city convenience and peaceful family living. Don't miss this one it's a must-see! (id:61852)
Property Details
| MLS® Number | W12253673 |
| Property Type | Single Family |
| Neigbourhood | Weston |
| Community Name | Weston |
| AmenitiesNearBy | Hospital, Park, Place Of Worship, Public Transit |
| CommunityFeatures | Pet Restrictions, School Bus |
| Features | Wooded Area, Balcony, Carpet Free |
| ParkingSpaceTotal | 1 |
Building
| BathroomTotal | 3 |
| BedroomsAboveGround | 3 |
| BedroomsBelowGround | 1 |
| BedroomsTotal | 4 |
| Age | 6 To 10 Years |
| Amenities | Visitor Parking, Storage - Locker |
| Appliances | Dishwasher, Dryer, Hood Fan, Stove, Washer, Window Coverings, Refrigerator |
| CoolingType | Central Air Conditioning |
| ExteriorFinish | Brick |
| FireProtection | Smoke Detectors |
| FlooringType | Tile, Laminate |
| FoundationType | Poured Concrete |
| HalfBathTotal | 1 |
| HeatingFuel | Natural Gas |
| HeatingType | Forced Air |
| StoriesTotal | 3 |
| SizeInterior | 1200 - 1399 Sqft |
| Type | Row / Townhouse |
Parking
| Garage |
Land
| Acreage | No |
| LandAmenities | Hospital, Park, Place Of Worship, Public Transit |
Rooms
| Level | Type | Length | Width | Dimensions |
|---|---|---|---|---|
| Second Level | Primary Bedroom | 2.47 m | 3.05 m | 2.47 m x 3.05 m |
| Second Level | Den | 2.44 m | 2.65 m | 2.44 m x 2.65 m |
| Third Level | Bedroom 2 | 2.47 m | 3.87 m | 2.47 m x 3.87 m |
| Third Level | Bedroom 3 | 2.47 m | 3.87 m | 2.47 m x 3.87 m |
| Flat | Foyer | 2.4 m | 1.07 m | 2.4 m x 1.07 m |
| Main Level | Kitchen | 3.99 m | 1.86 m | 3.99 m x 1.86 m |
| Main Level | Living Room | 3.99 m | 3.87 m | 3.99 m x 3.87 m |
| Main Level | Dining Room | 3.99 m | 3.87 m | 3.99 m x 3.87 m |
https://www.realtor.ca/real-estate/28539324/unit-2-2063-weston-road-toronto-weston-weston
Interested?
Contact us for more information
Shan Perinpanathan
Broker
D2 - 795 Milner Avenue
Toronto, Ontario M1B 3C3
