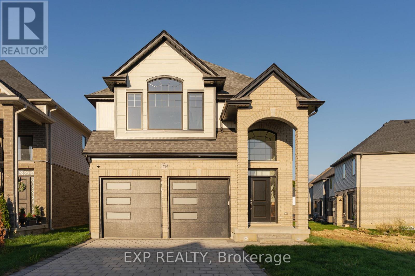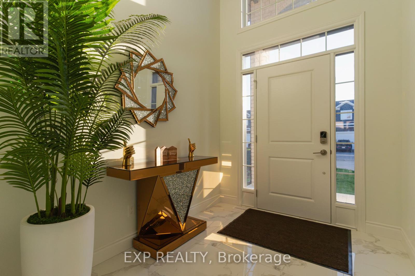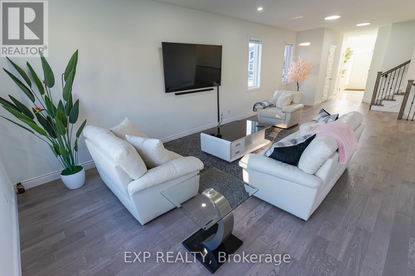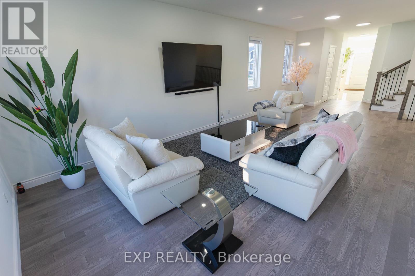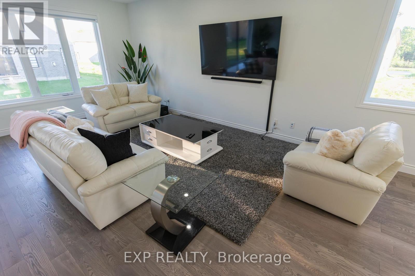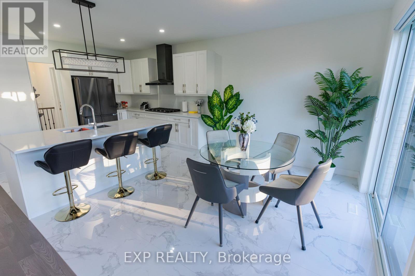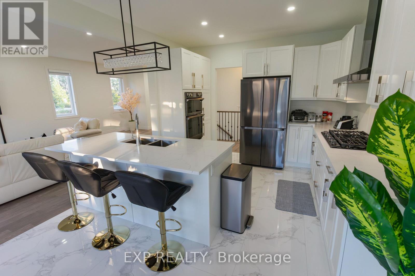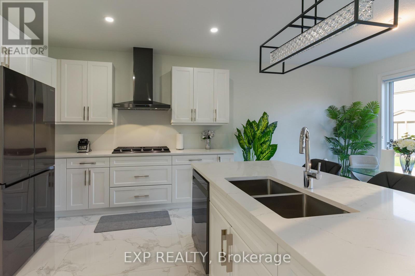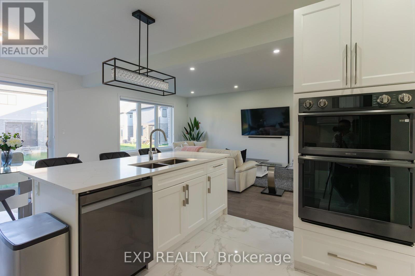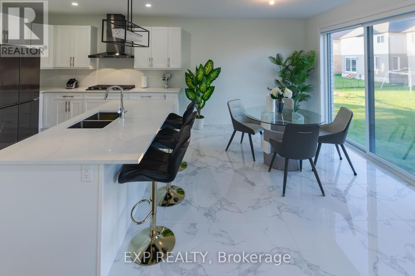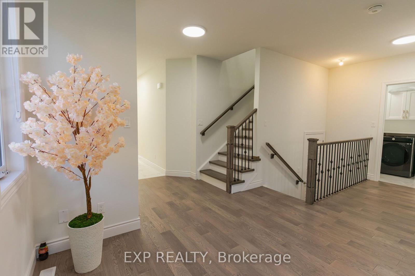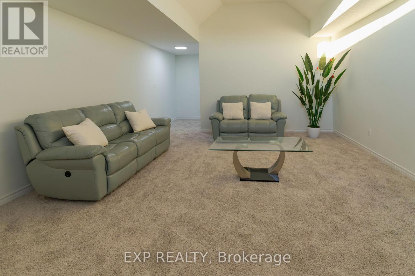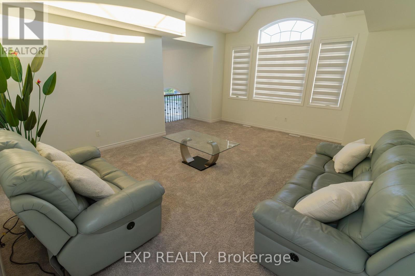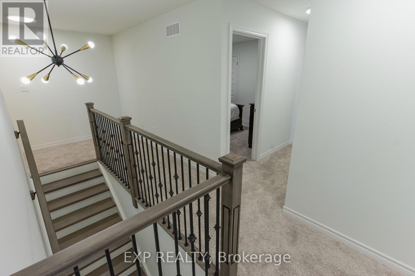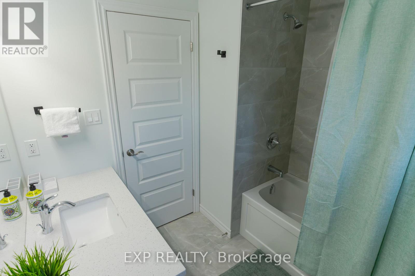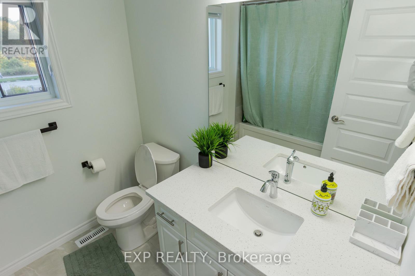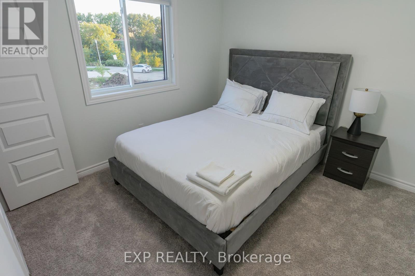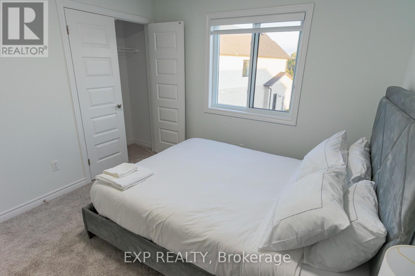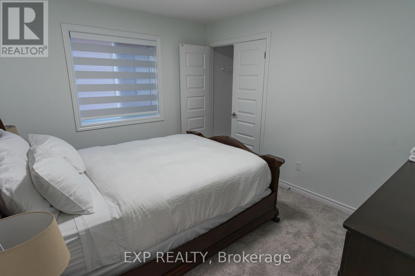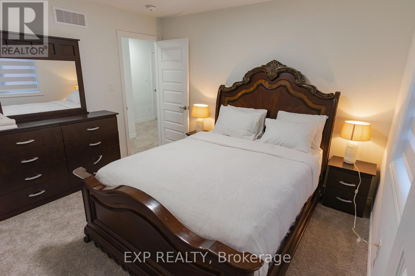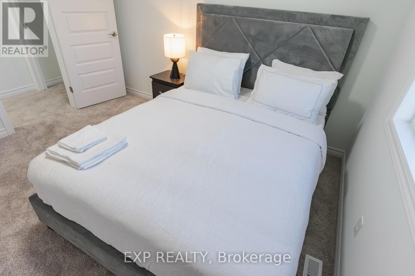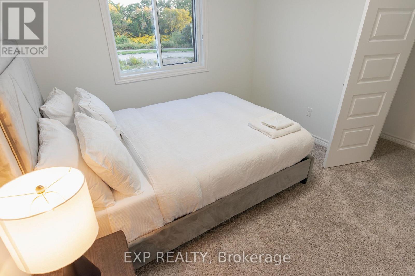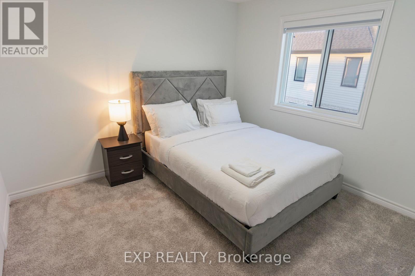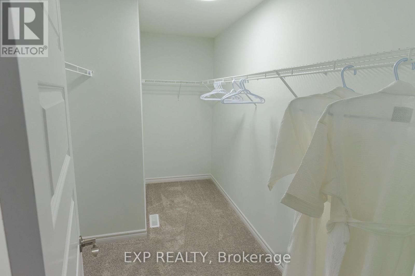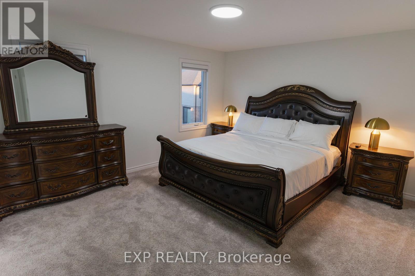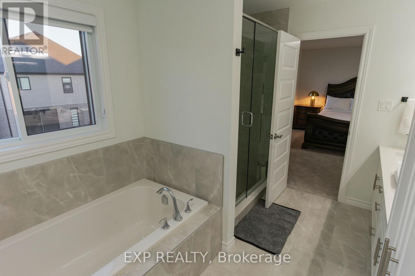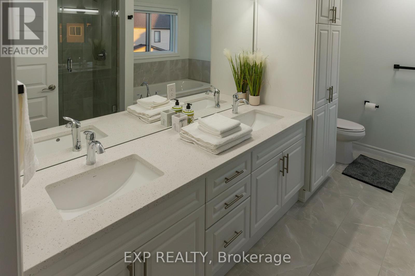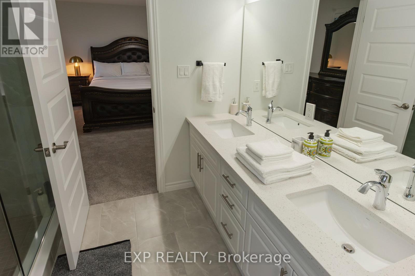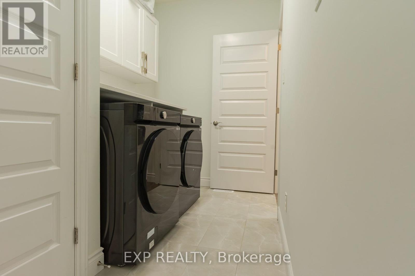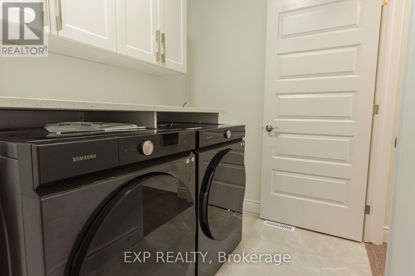Main - 1749 Finley Crescent London North, Ontario N6G 0B4
$3,000 Monthly
Welcome. This incredible layout offers approximately 2,579 square feet of finished living space and loads of upgrades too long to list. List of upgrades available upon request. Your main floor features a grand 2 storey foyer entering into the open concept dining room, living room, and large eat in kitchen. Enjoy your upgraded gas fireplace for those cool winter days nicely decorated with a stone wall. Your eat in kitchen offers plenty of counter space along with an island perfect for family meal prep or entertaining. Additional main floor features are your 2 piece bathroom, laundry and mudroom which enters into the 2 car garage, engineered hardwood and ceramic tile floors. Your upper level features 4 bedrooms, 2 full baths and a large upper family room with oversized windows letting in plenty of natural daylight, high end appliances, built in Oven and microwave. This additional space is perfect for a growing family to have multiple living areas. Your primary bedroom offers a walk in closet and an upgraded ensuite bath with tiled and glass shower, soaker tub and double sinks. All appliances included. Close to all amenities in Hyde Park and Oakridge, a short drive/bus ride to Masonville Mall, Western University and University Hospital. Basement not included. (id:61852)
Property Details
| MLS® Number | X12253657 |
| Property Type | Single Family |
| Community Name | North A |
| ParkingSpaceTotal | 4 |
Building
| BathroomTotal | 3 |
| BedroomsAboveGround | 4 |
| BedroomsTotal | 4 |
| Age | 0 To 5 Years |
| Appliances | Cooktop, Dishwasher, Dryer, Microwave, Oven, Stove, Washer, Refrigerator |
| ConstructionStyleAttachment | Detached |
| CoolingType | Central Air Conditioning |
| ExteriorFinish | Brick, Aluminum Siding |
| FireplacePresent | Yes |
| FireplaceTotal | 1 |
| FoundationType | Poured Concrete |
| HalfBathTotal | 1 |
| HeatingFuel | Natural Gas |
| HeatingType | Forced Air |
| StoriesTotal | 2 |
| SizeInterior | 2500 - 3000 Sqft |
| Type | House |
| UtilityWater | Municipal Water |
Parking
| Attached Garage | |
| No Garage |
Land
| Acreage | No |
| Sewer | Sanitary Sewer |
Rooms
| Level | Type | Length | Width | Dimensions |
|---|---|---|---|---|
| Main Level | Living Room | 4.14 m | 9.02 m | 4.14 m x 9.02 m |
| Main Level | Laundry Room | 1.8 m | 3.53 m | 1.8 m x 3.53 m |
| Main Level | Kitchen | 3.68 m | 3.91 m | 3.68 m x 3.91 m |
| Main Level | Dining Room | 3.68 m | 2.74 m | 3.68 m x 2.74 m |
| Main Level | Bathroom | 1.57 m | 1.6 m | 1.57 m x 1.6 m |
| Upper Level | Bathroom | 2.13 m | 2.39 m | 2.13 m x 2.39 m |
| Upper Level | Primary Bedroom | 4.5 m | 4.65 m | 4.5 m x 4.65 m |
| Upper Level | Family Room | 5.94 m | 5.94 m | 5.94 m x 5.94 m |
| Upper Level | Bedroom | 3.53 m | 3.12 m | 3.53 m x 3.12 m |
| Upper Level | Bedroom | 3.35 m | 3.15 m | 3.35 m x 3.15 m |
| Upper Level | Bedroom | 3.28 m | 3.12 m | 3.28 m x 3.12 m |
https://www.realtor.ca/real-estate/28539342/main-1749-finley-crescent-london-north-north-a-north-a
Interested?
Contact us for more information
Richard Oyekunle
Salesperson
