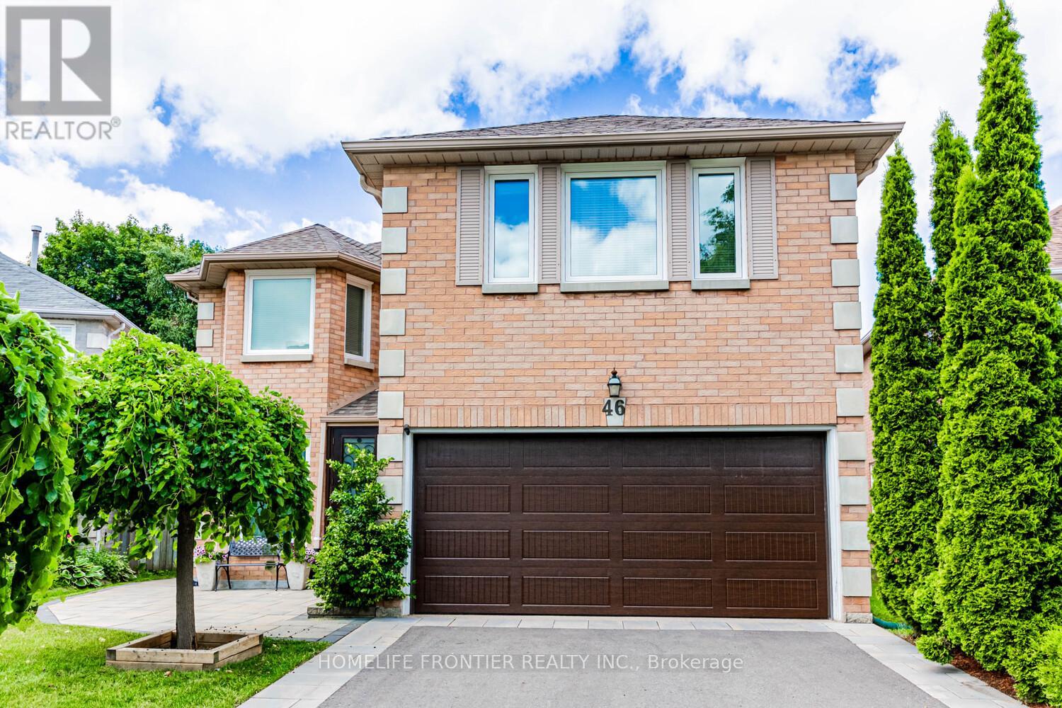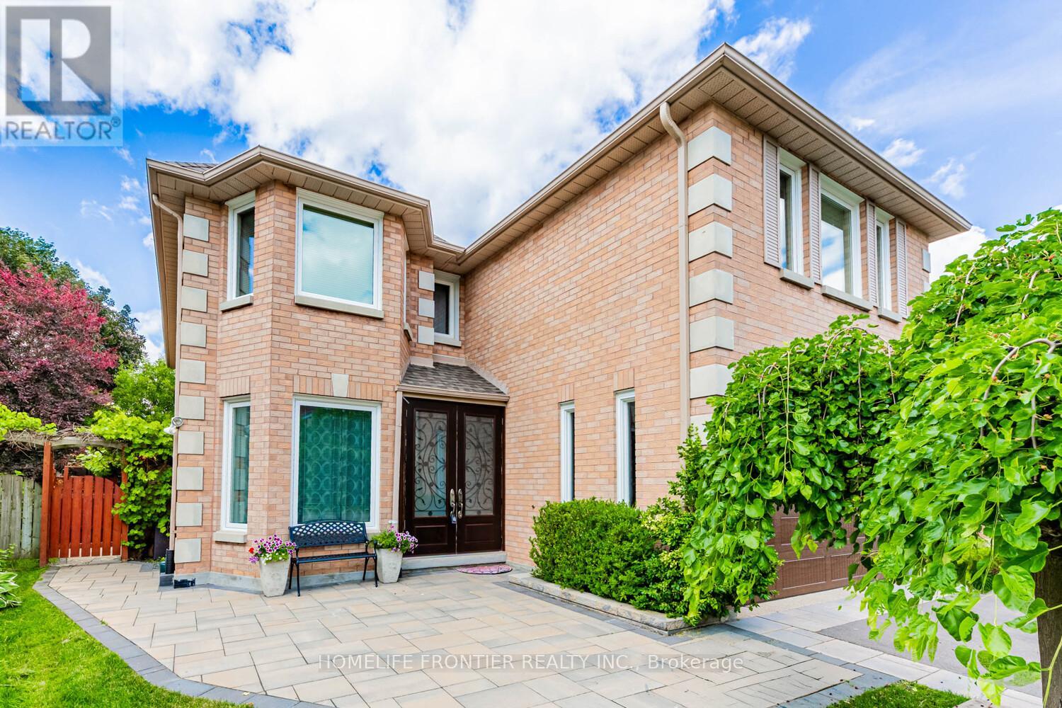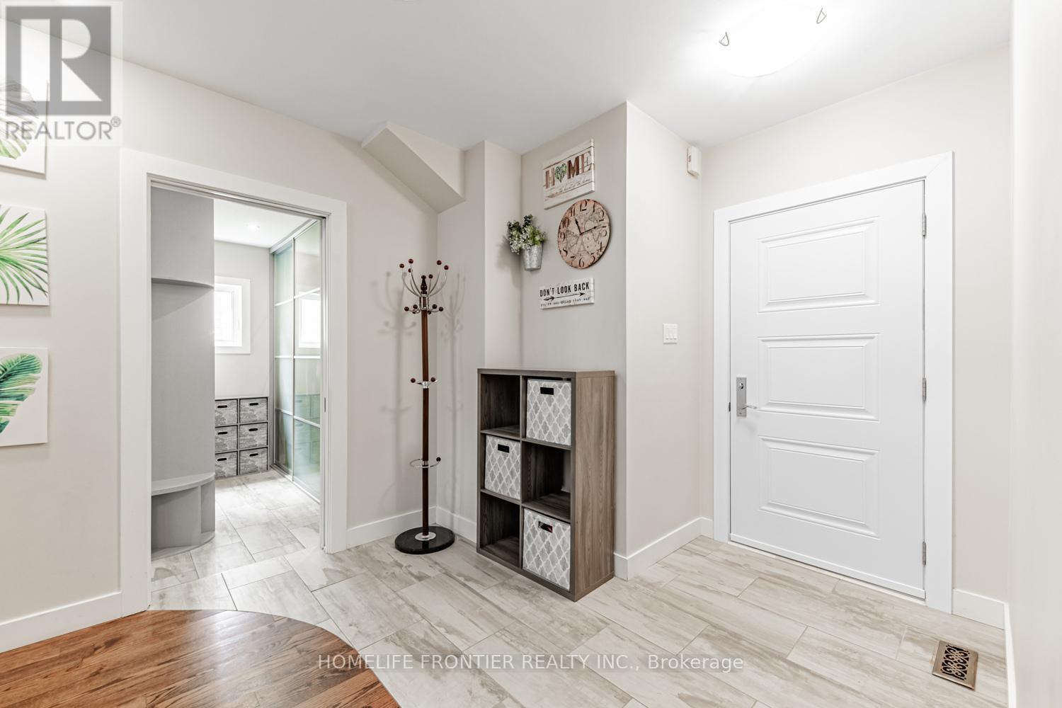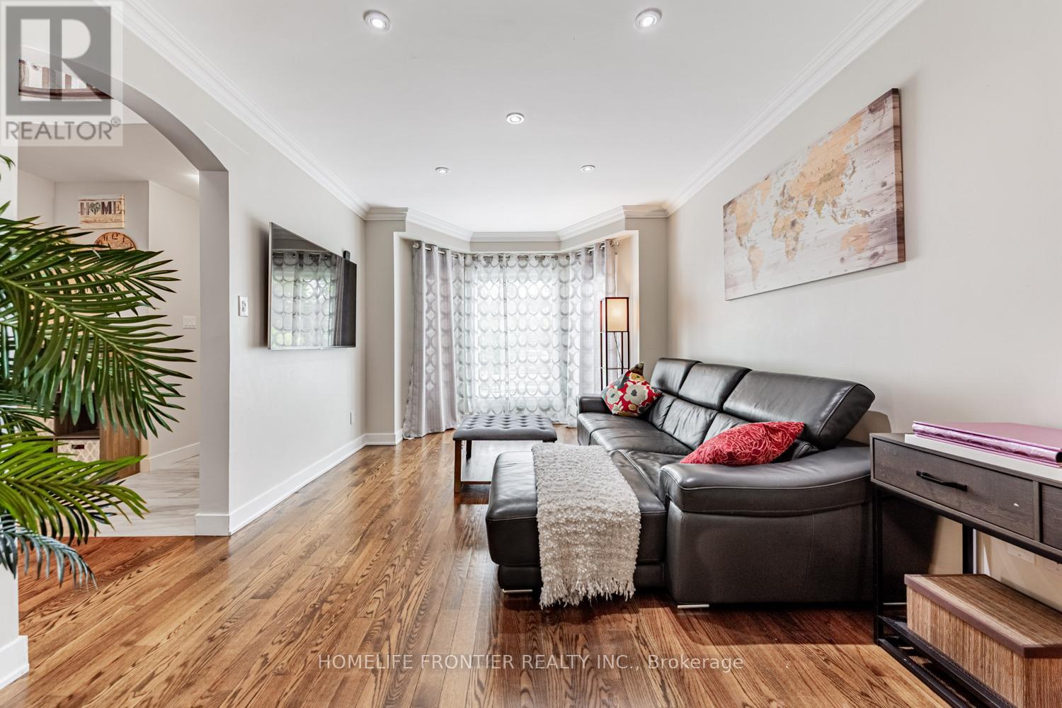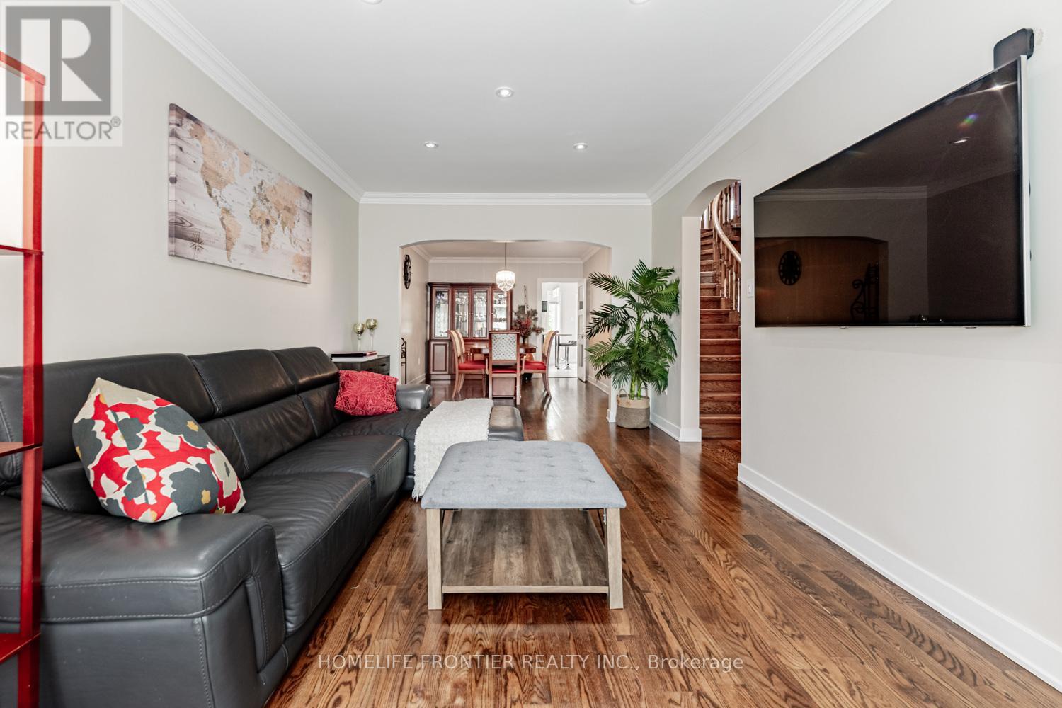46 Thornbrook Court Vaughan, Ontario L4J 7X4
$1,595,000
Beautiful & Bright Detached Home on a Quiet Court in the Highly Sought-After Brownridge Community! Just steps from Promenade Mall, public transit, parks, and top amenities, this spacious home offers the perfect blend of comfort and convenience. Featuring 5 generously sized bedrooms and 4.5 bathrooms, it boasts 3,290 sq. ft. of functional living space, plus a fully finished basement with a separate entrance-ideal for an in-law suite or potential income-generating rental. The combined living and dining rooms provide an inviting space for entertaining, while the separate family room with a cozy wood-burning fireplace offers a peaceful retreat. The renovated gourmet kitchen is a chefs dream with quartz countertops, built-in oven, and a cook top; a breakfast bar, and a spacious eat-in area with walk-out to an oversized deck-perfect for summer BBQs and family gatherings. A main-floor office makes working from home both easy and comfortable. Upstairs, the primary suite features his-and-hers closets and a 5-piece ensuite. The second bedroom also includes its own private 5-piece ensuite and walk-in closet, providing privacy and comfort for guests or family members. Direct Garage Access, Porch Enclosure, 2 laundry rooms, and much more. Roof replaced 2022, Windows replaced 2013, Furnace replaced 2022, Attic insulation redone 2019, Deck and driveway replaced in 2022. Please visit https://www.houssmax.ca/vtournb/h1053838 for virtual tour. (id:61852)
Property Details
| MLS® Number | N12253336 |
| Property Type | Single Family |
| Community Name | Brownridge |
| AmenitiesNearBy | Park, Place Of Worship, Public Transit, Schools |
| Features | Irregular Lot Size |
| ParkingSpaceTotal | 4 |
| Structure | Deck, Porch |
Building
| BathroomTotal | 5 |
| BedroomsAboveGround | 5 |
| BedroomsBelowGround | 1 |
| BedroomsTotal | 6 |
| Amenities | Fireplace(s) |
| Appliances | Garage Door Opener Remote(s), Blinds, Cooktop, Dishwasher, Dryer, Garage Door Opener, Microwave, Oven, Hood Fan, Stove, Washer, Window Coverings, Refrigerator |
| BasementDevelopment | Finished |
| BasementFeatures | Separate Entrance |
| BasementType | N/a (finished) |
| ConstructionStyleAttachment | Detached |
| CoolingType | Central Air Conditioning |
| ExteriorFinish | Brick |
| FireplacePresent | Yes |
| FlooringType | Hardwood, Carpeted, Tile, Laminate |
| FoundationType | Concrete, Poured Concrete |
| HalfBathTotal | 1 |
| HeatingFuel | Natural Gas |
| HeatingType | Forced Air |
| StoriesTotal | 2 |
| SizeInterior | 3000 - 3500 Sqft |
| Type | House |
| UtilityWater | Municipal Water |
Parking
| Garage |
Land
| Acreage | No |
| FenceType | Fenced Yard |
| LandAmenities | Park, Place Of Worship, Public Transit, Schools |
| Sewer | Sanitary Sewer |
| SizeDepth | 117 Ft ,9 In |
| SizeFrontage | 36 Ft ,9 In |
| SizeIrregular | 36.8 X 117.8 Ft ; Pie Shaped 36.83 X107.47 X54.65 X117.87 |
| SizeTotalText | 36.8 X 117.8 Ft ; Pie Shaped 36.83 X107.47 X54.65 X117.87 |
Rooms
| Level | Type | Length | Width | Dimensions |
|---|---|---|---|---|
| Second Level | Bedroom 5 | 3.45 m | 3.4 m | 3.45 m x 3.4 m |
| Second Level | Primary Bedroom | 5.79 m | 3.58 m | 5.79 m x 3.58 m |
| Second Level | Bedroom 2 | 4.45 m | 3.4 m | 4.45 m x 3.4 m |
| Second Level | Bedroom 3 | 4.27 m | 3.35 m | 4.27 m x 3.35 m |
| Second Level | Bedroom 4 | 3.71 m | 3.25 m | 3.71 m x 3.25 m |
| Basement | Kitchen | 3.28 m | 2.67 m | 3.28 m x 2.67 m |
| Basement | Bedroom | 4.14 m | 3.28 m | 4.14 m x 3.28 m |
| Basement | Den | 3.18 m | 2.87 m | 3.18 m x 2.87 m |
| Basement | Office | 3.18 m | 2.57 m | 3.18 m x 2.57 m |
| Basement | Exercise Room | 3.18 m | 2.74 m | 3.18 m x 2.74 m |
| Ground Level | Living Room | 5.26 m | 3.28 m | 5.26 m x 3.28 m |
| Ground Level | Dining Room | 4.14 m | 3.28 m | 4.14 m x 3.28 m |
| Ground Level | Family Room | 5.36 m | 3.35 m | 5.36 m x 3.35 m |
| Ground Level | Kitchen | 3.35 m | 2.97 m | 3.35 m x 2.97 m |
| Ground Level | Eating Area | 3.15 m | 2.84 m | 3.15 m x 2.84 m |
| Ground Level | Office | 3.35 m | 3.05 m | 3.35 m x 3.05 m |
https://www.realtor.ca/real-estate/28538418/46-thornbrook-court-vaughan-brownridge-brownridge
Interested?
Contact us for more information
Svitlana Shamova
Broker
7620 Yonge Street Unit 400
Thornhill, Ontario L4J 1V9
