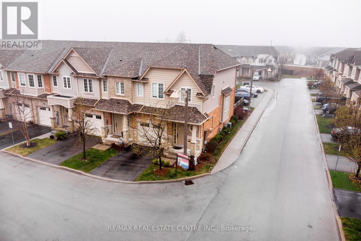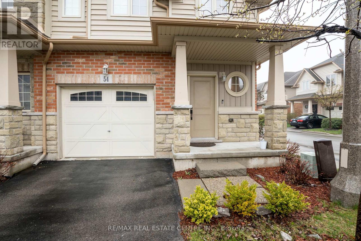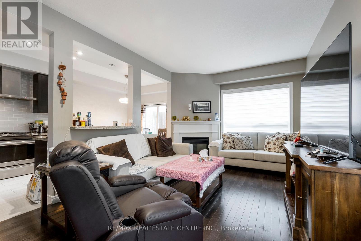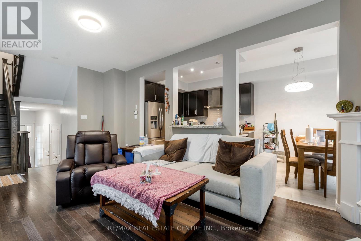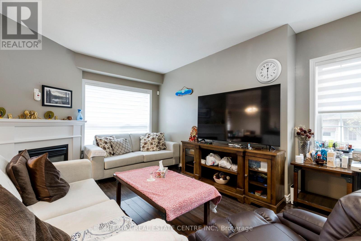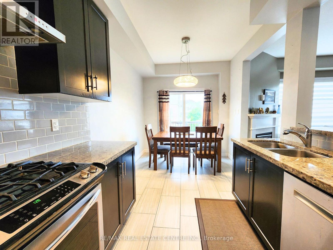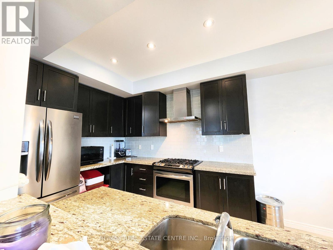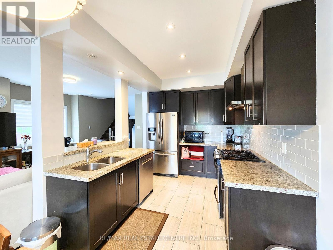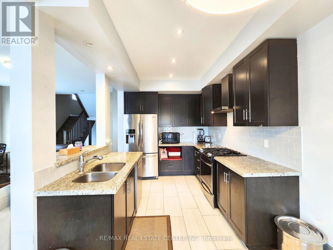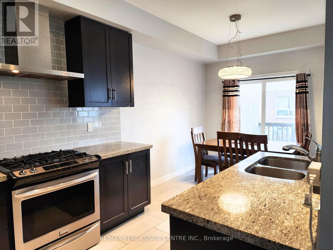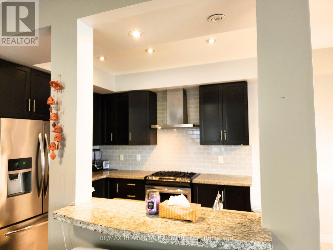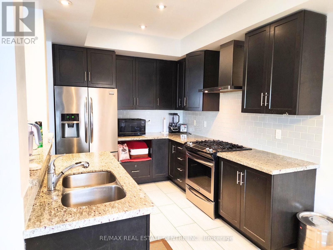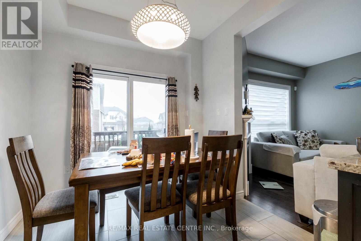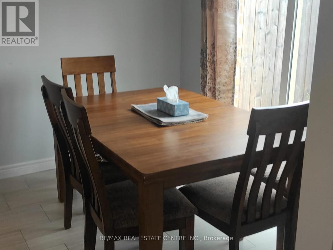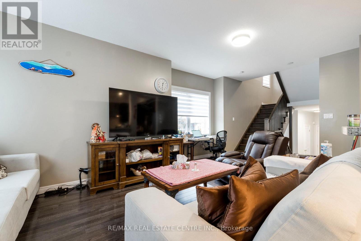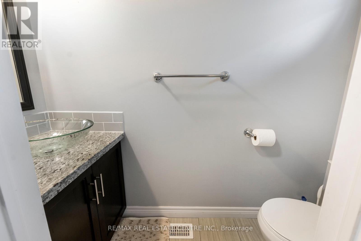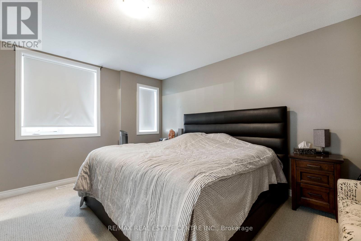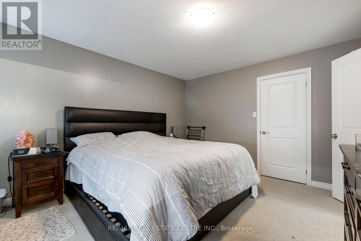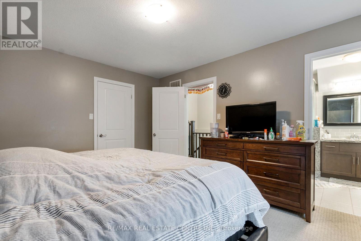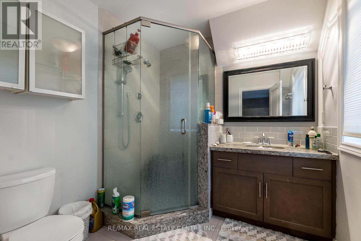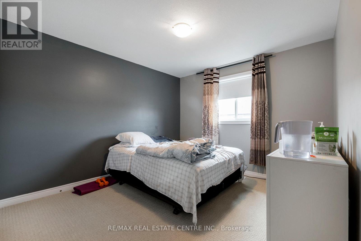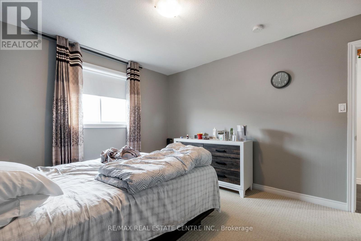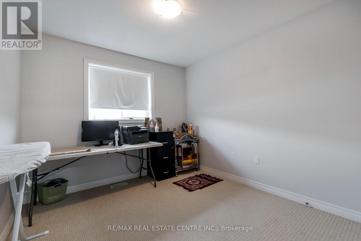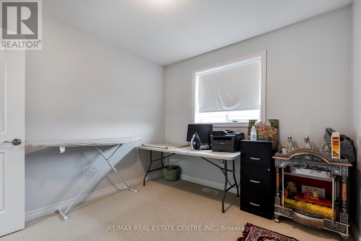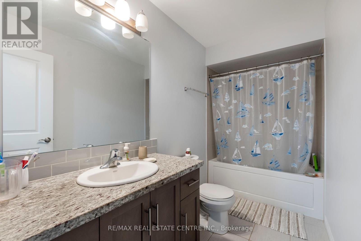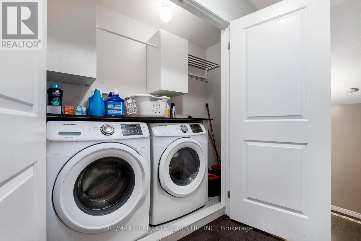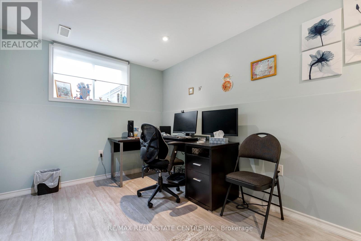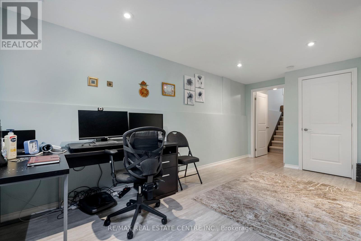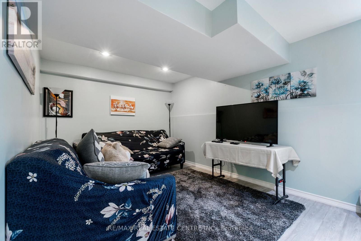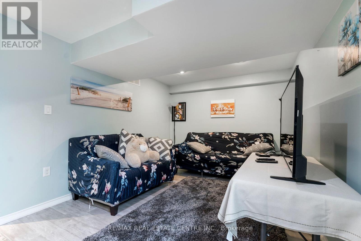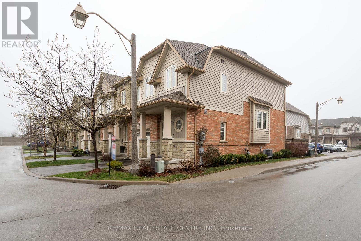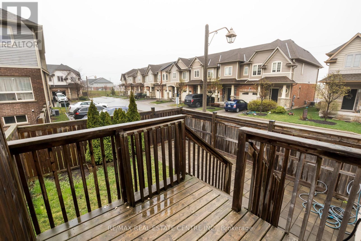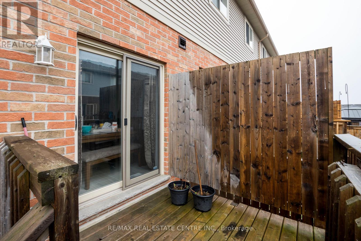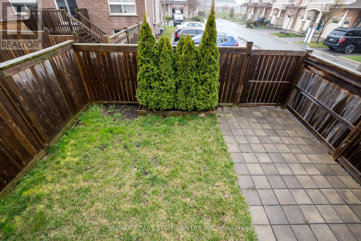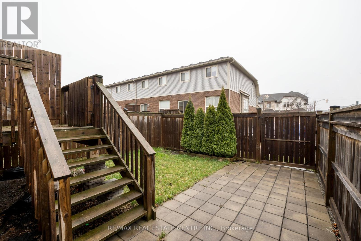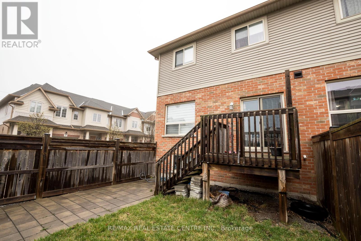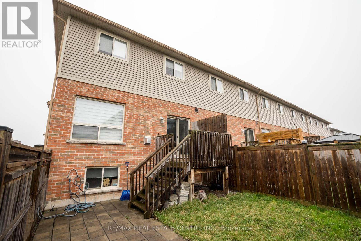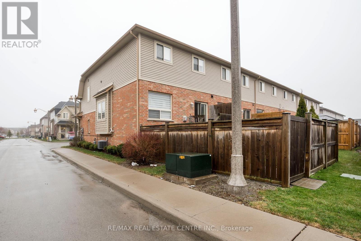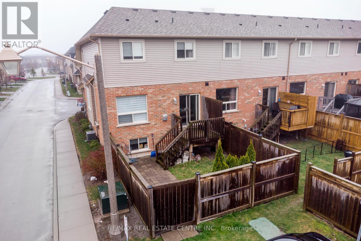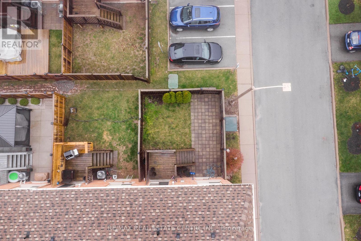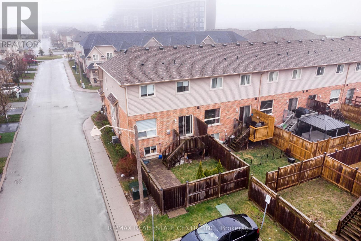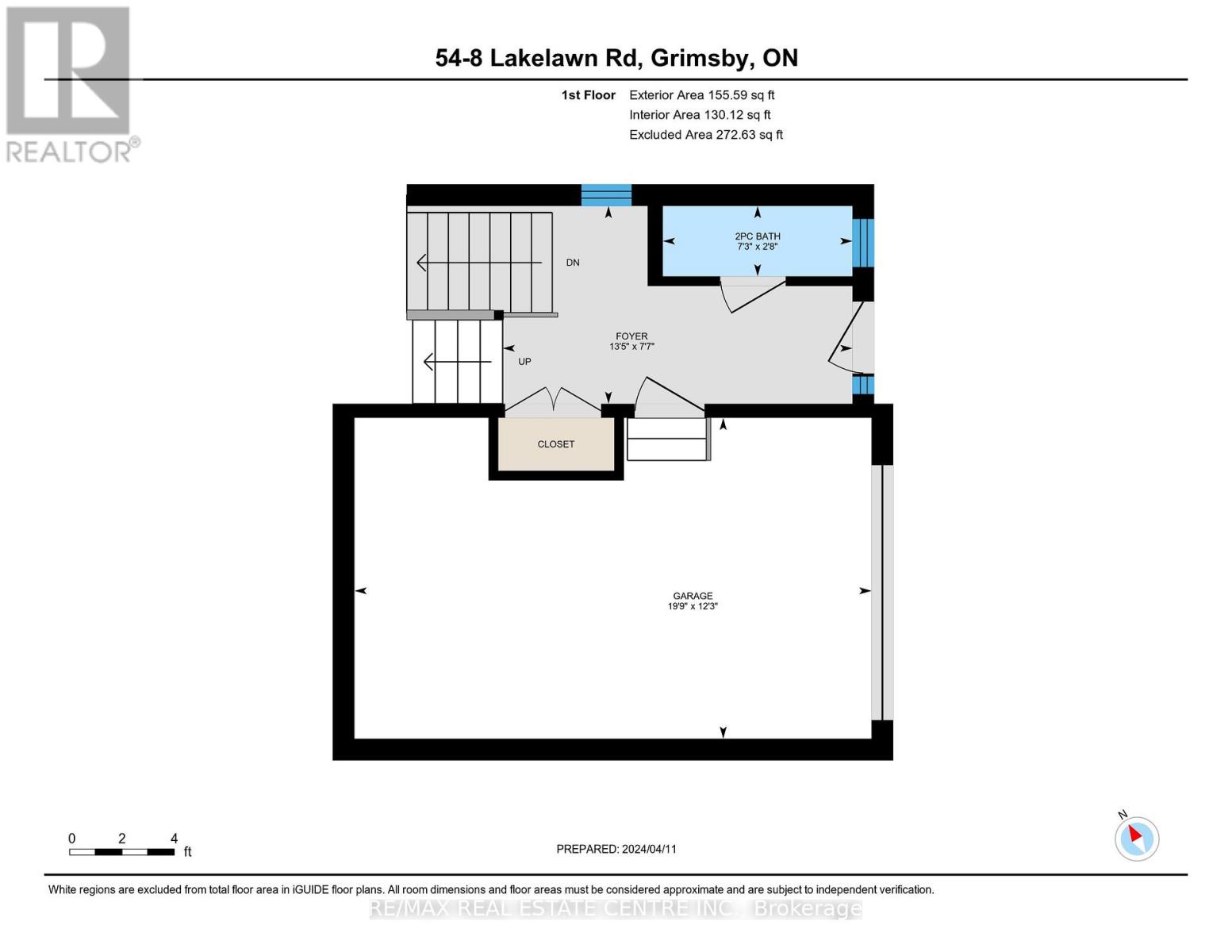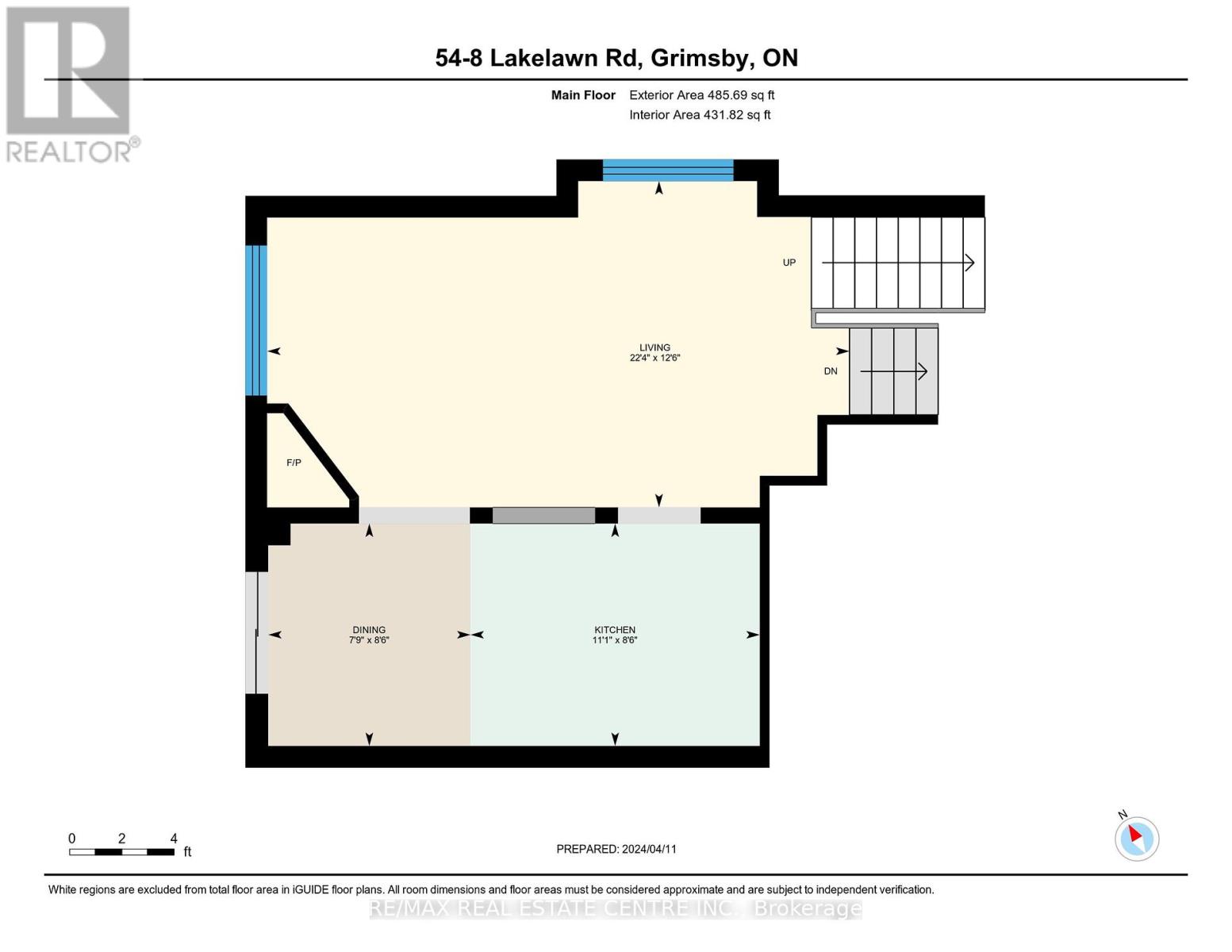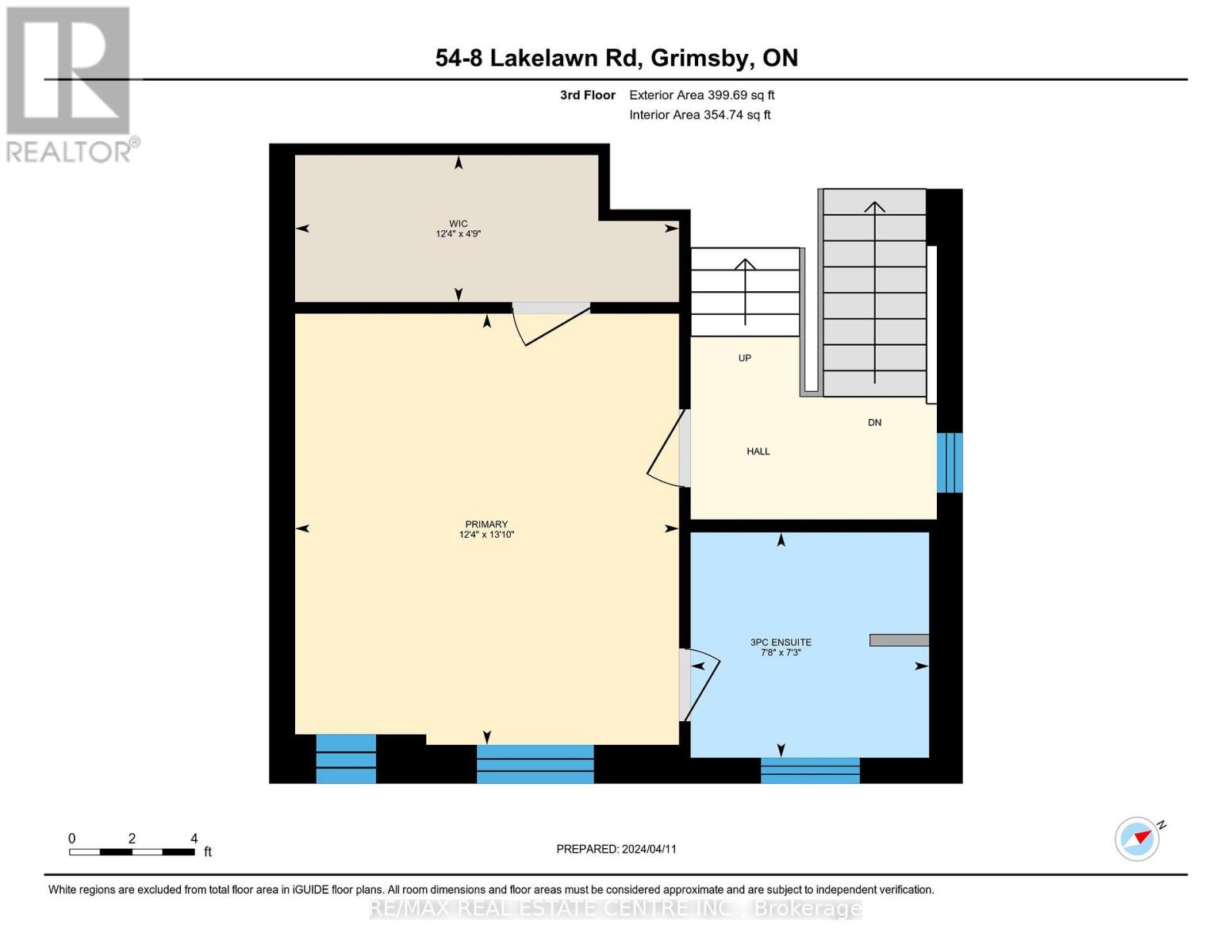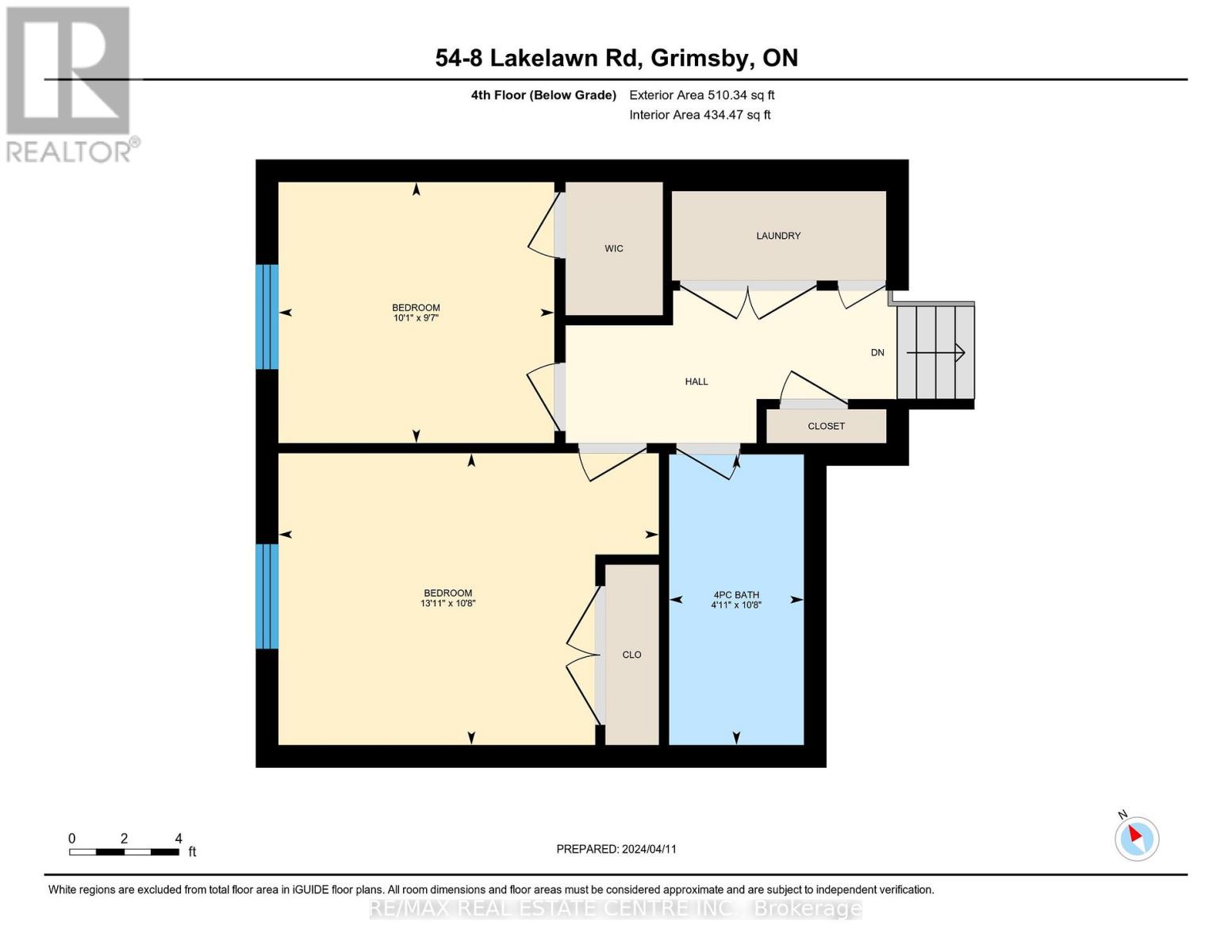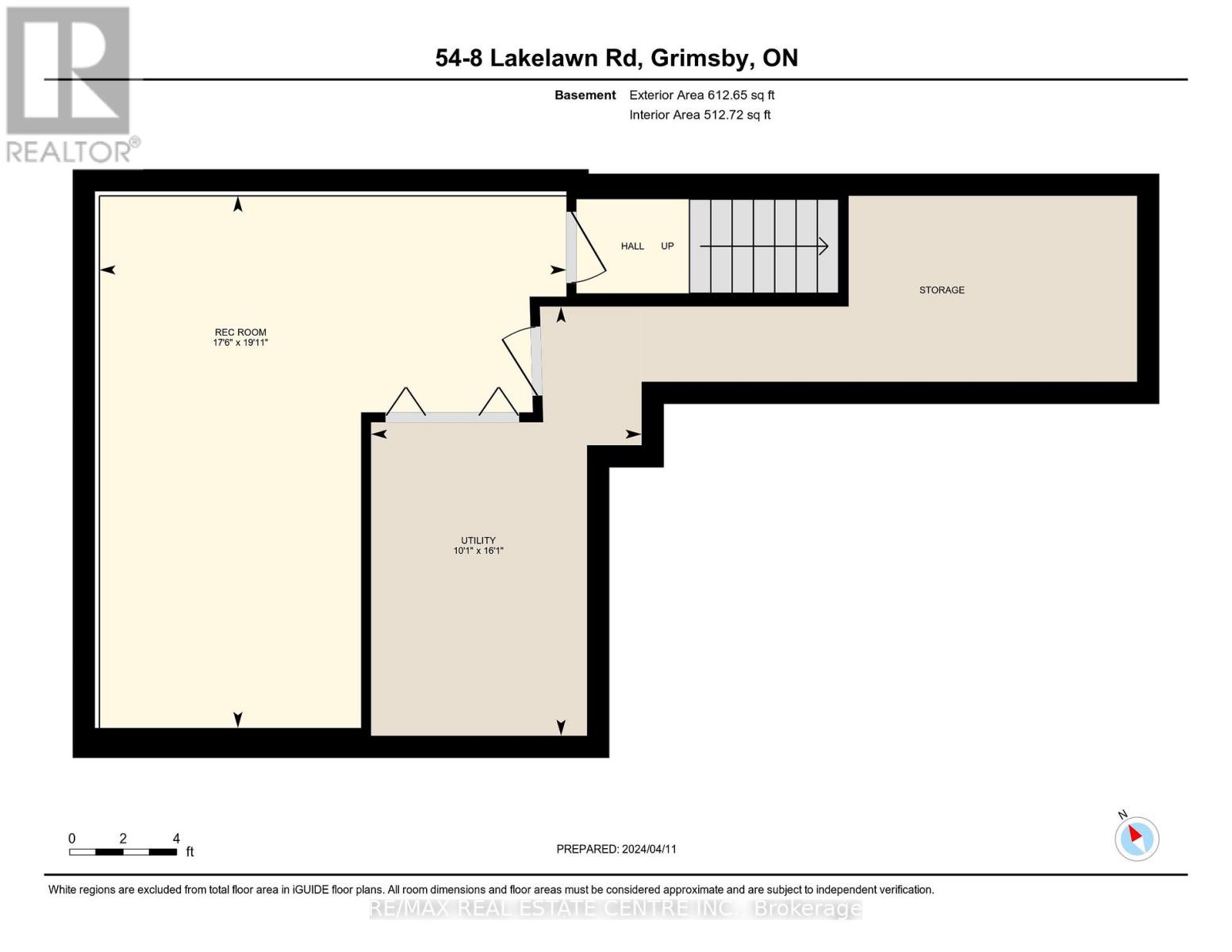54 - 8 Lakelawn Road Grimsby, Ontario L3M 0G1
$719,900
Welcome to Your Ideal Corner Townhouse Retreat! Discover this beautifully maintained and spacious corner townhouse that perfectly blends modern living with everyday convenience. Step into the bright and open family room, featuring a built-in electric fireplace perfect for relaxing evenings. The contemporary kitchen is a chefs dream, offering sleek finishes and ample space for cooking and entertaining. This home boasts four sun-filled bedrooms and 2.5 bathrooms, creating a warm and inviting atmosphere throughout. A fully finished basement adds valuable living space, ideal for a home office, rec room, or media area. Enjoy your private backyard oasis with a wood deck and fully fenced yard perfect for summer gatherings or quiet mornings. The property also includes a single-car garage and driveway for easy parking. Nestled in a peaceful neighborhood just minutes from Lake Ontario, this home offers serenity with convenience. You're close to top-rated public and Catholic schools (within a 5-minute drive), and have quick access to the QEW for commutes to Toronto or Niagara. Nearby shopping options include Costco, Grimsby Square Shopping Centre, and more. Don't miss your chance to own this exceptional corner unit book your private showing today! (id:61852)
Open House
This property has open houses!
2:00 pm
Ends at:4:00 pm
Property Details
| MLS® Number | X12253313 |
| Property Type | Single Family |
| Community Name | 540 - Grimsby Beach |
| EquipmentType | Water Heater |
| ParkingSpaceTotal | 2 |
| RentalEquipmentType | Water Heater |
Building
| BathroomTotal | 3 |
| BedroomsAboveGround | 3 |
| BedroomsBelowGround | 1 |
| BedroomsTotal | 4 |
| Amenities | Fireplace(s) |
| Appliances | Garage Door Opener Remote(s), Dishwasher, Dryer, Stove, Washer, Window Coverings, Refrigerator |
| BasementDevelopment | Finished |
| BasementType | Full (finished) |
| ConstructionStyleAttachment | Attached |
| CoolingType | Central Air Conditioning |
| ExteriorFinish | Brick, Vinyl Siding |
| FireplacePresent | Yes |
| FoundationType | Poured Concrete |
| HalfBathTotal | 1 |
| HeatingFuel | Natural Gas |
| HeatingType | Forced Air |
| StoriesTotal | 2 |
| SizeInterior | 1500 - 2000 Sqft |
| Type | Row / Townhouse |
| UtilityWater | Municipal Water |
Parking
| Attached Garage | |
| Garage |
Land
| Acreage | No |
| Sewer | Sanitary Sewer |
| SizeDepth | 80 Ft |
| SizeFrontage | 26 Ft |
| SizeIrregular | 26 X 80 Ft |
| SizeTotalText | 26 X 80 Ft |
| ZoningDescription | Rm2 |
Rooms
| Level | Type | Length | Width | Dimensions |
|---|---|---|---|---|
| Second Level | Primary Bedroom | 3.76 m | 4.22 m | 3.76 m x 4.22 m |
| Second Level | Bedroom | 3.25 m | 4.24 m | 3.25 m x 4.24 m |
| Second Level | Bedroom | 2.92 m | 3.07 m | 2.92 m x 3.07 m |
| Second Level | Laundry Room | 2.3 m | 1.5 m | 2.3 m x 1.5 m |
| Basement | Bedroom | 5.33 m | 6.07 m | 5.33 m x 6.07 m |
| Basement | Utility Room | 4.9 m | 3.07 m | 4.9 m x 3.07 m |
| Main Level | Dining Room | 2.64 m | 2.44 m | 2.64 m x 2.44 m |
| Main Level | Kitchen | 3.38 m | 2.59 m | 3.38 m x 2.59 m |
| Main Level | Living Room | 6.81 m | 3.81 m | 6.81 m x 3.81 m |
| Main Level | Foyer | 4.09 m | 2.31 m | 4.09 m x 2.31 m |
Interested?
Contact us for more information
Naim Hassab
Salesperson
1070 Stone Church Rd E #42a
Hamilton, Ontario L8W 3K8
