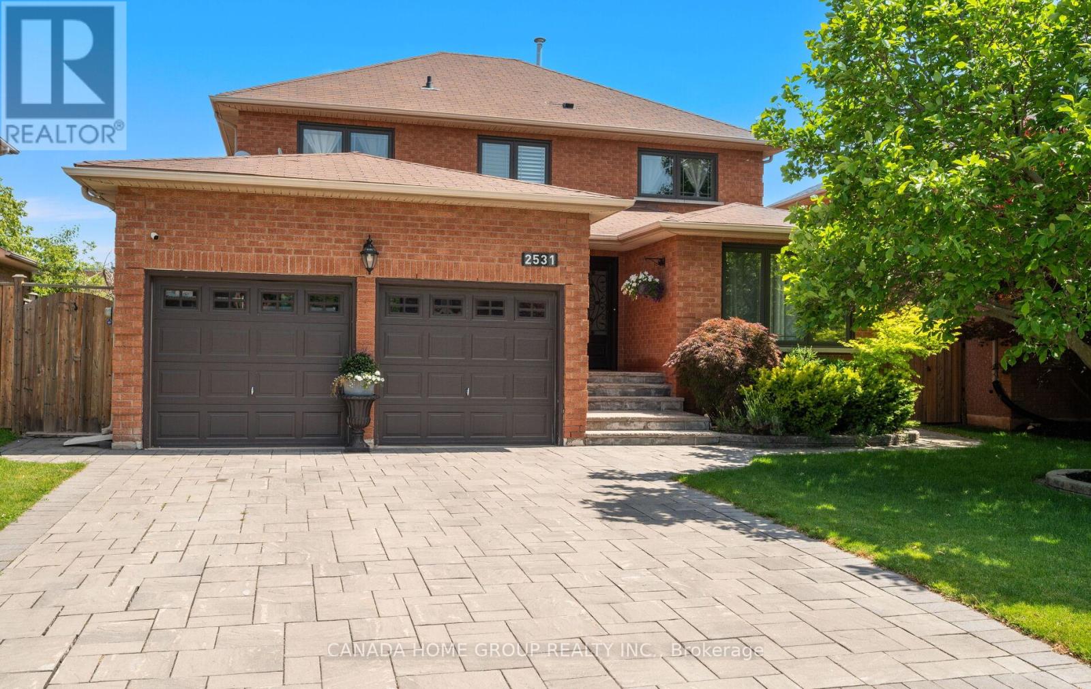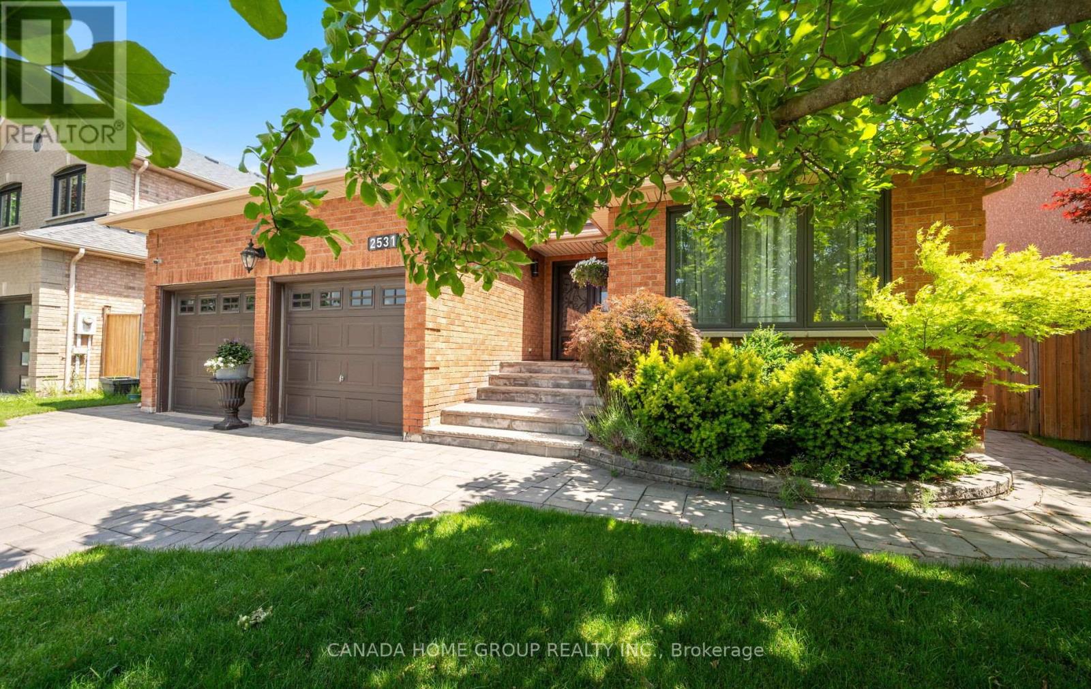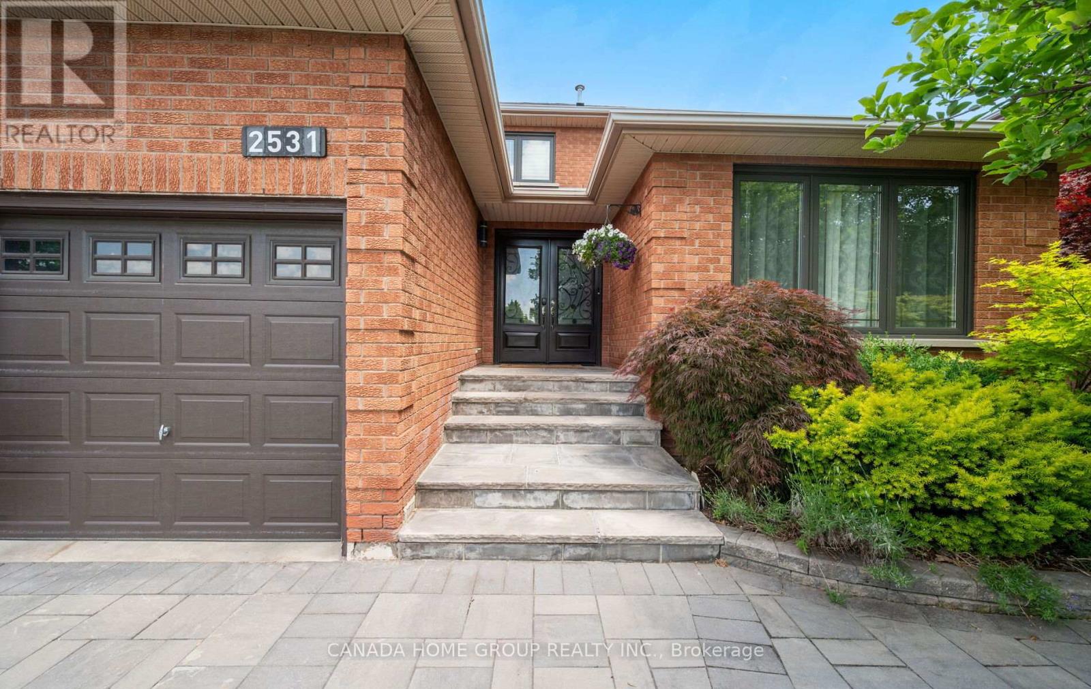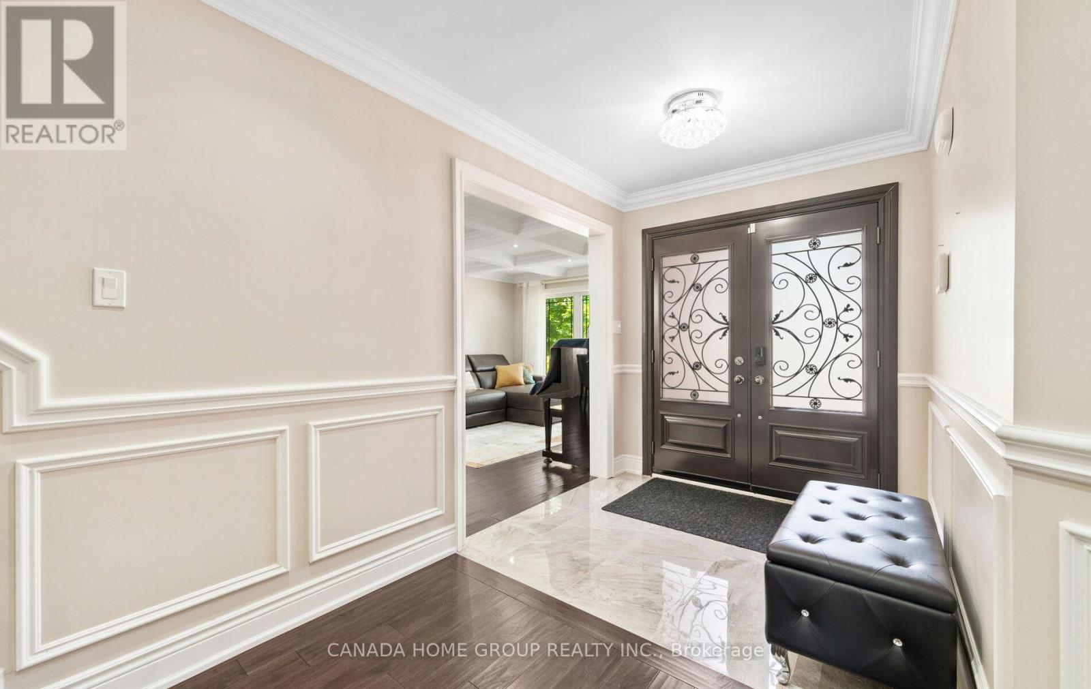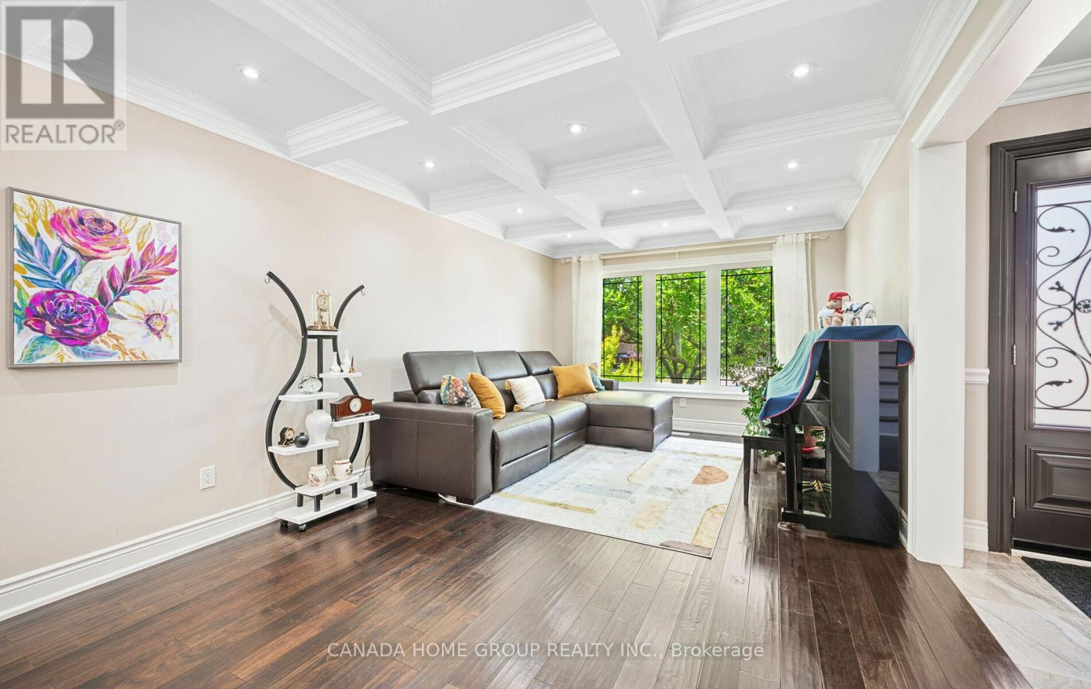2531 Andover Road Oakville, Ontario L6H 6C3
$1,690,000
Absolutely Gorgeous! Executive Beauty In Sought After Area Close To Public & Private Schools & Great Area Amenities! Great Location, Easy Access To All Amenities. Hardwood Floor Through Out Main And Upper Floors. Crown Moulding, Smooth Ceiling, Waffle Ceiling, Pot Lights, Classic Wainscot Panelling. Spacious Dining And Living Room, Cozy Family Room With Fireplace. Walk Out To Sun Filled Backyard From The Spectacular Gourmet Kitchen With Central Island. Main Floor Laundry, Direct Access Home From The Double Garage. Professionally Finished Walk Up Basement Apartment With Rough-In for Stove, Washer & Dryer. Upgraded Interlock Driveway and Interlocking Patio. Walk To Schools, Parks, Churches And Shops. Close To The New Hospital. Too Much More To List. (id:61852)
Property Details
| MLS® Number | W12252994 |
| Property Type | Single Family |
| Community Name | 1015 - RO River Oaks |
| AmenitiesNearBy | Hospital, Park, Public Transit, Schools |
| CommunityFeatures | Community Centre |
| EquipmentType | Water Heater, Furnace |
| ParkingSpaceTotal | 4 |
| RentalEquipmentType | Water Heater, Furnace |
Building
| BathroomTotal | 5 |
| BedroomsAboveGround | 4 |
| BedroomsBelowGround | 2 |
| BedroomsTotal | 6 |
| Age | 16 To 30 Years |
| Appliances | Garage Door Opener Remote(s), Cooktop, Dishwasher, Dryer, Cooktop - Gas, Microwave, Oven, Water Heater, Washer, Window Coverings, Refrigerator |
| BasementDevelopment | Finished |
| BasementFeatures | Walk-up |
| BasementType | N/a (finished) |
| ConstructionStyleAttachment | Detached |
| CoolingType | Central Air Conditioning |
| ExteriorFinish | Brick |
| FireplacePresent | Yes |
| FlooringType | Laminate, Ceramic, Hardwood |
| FoundationType | Concrete |
| HalfBathTotal | 1 |
| HeatingFuel | Natural Gas |
| HeatingType | Forced Air |
| StoriesTotal | 2 |
| SizeInterior | 2000 - 2500 Sqft |
| Type | House |
| UtilityWater | Municipal Water |
Parking
| Attached Garage | |
| Garage |
Land
| Acreage | No |
| LandAmenities | Hospital, Park, Public Transit, Schools |
| Sewer | Sanitary Sewer |
| SizeDepth | 111 Ft ,7 In |
| SizeFrontage | 51 Ft ,10 In |
| SizeIrregular | 51.9 X 111.6 Ft |
| SizeTotalText | 51.9 X 111.6 Ft |
Rooms
| Level | Type | Length | Width | Dimensions |
|---|---|---|---|---|
| Lower Level | Bedroom 5 | 3.04 m | 2.95 m | 3.04 m x 2.95 m |
| Lower Level | Bedroom | 2.95 m | 2.7 m | 2.95 m x 2.7 m |
| Lower Level | Great Room | 4.5 m | 3.25 m | 4.5 m x 3.25 m |
| Main Level | Laundry Room | 2.9 m | 2.65 m | 2.9 m x 2.65 m |
| Main Level | Living Room | 5.69 m | 3.5 m | 5.69 m x 3.5 m |
| Main Level | Dining Room | 5.69 m | 3.5 m | 5.69 m x 3.5 m |
| Main Level | Kitchen | 3.04 m | 2.74 m | 3.04 m x 2.74 m |
| Main Level | Eating Area | 3.96 m | 3.81 m | 3.96 m x 3.81 m |
| Main Level | Family Room | 4.63 m | 3.5 m | 4.63 m x 3.5 m |
| Upper Level | Primary Bedroom | 4.57 m | 3.35 m | 4.57 m x 3.35 m |
| Upper Level | Bedroom 2 | 3.81 m | 3.35 m | 3.81 m x 3.35 m |
| Upper Level | Bedroom 3 | 3.04 m | 2.95 m | 3.04 m x 2.95 m |
| Upper Level | Bedroom 4 | 3.96 m | 3.04 m | 3.96 m x 3.04 m |
Interested?
Contact us for more information
Gary Zhu
Broker of Record
700 Dorval Dr #401
Oakville, Ontario L6K 3V3
