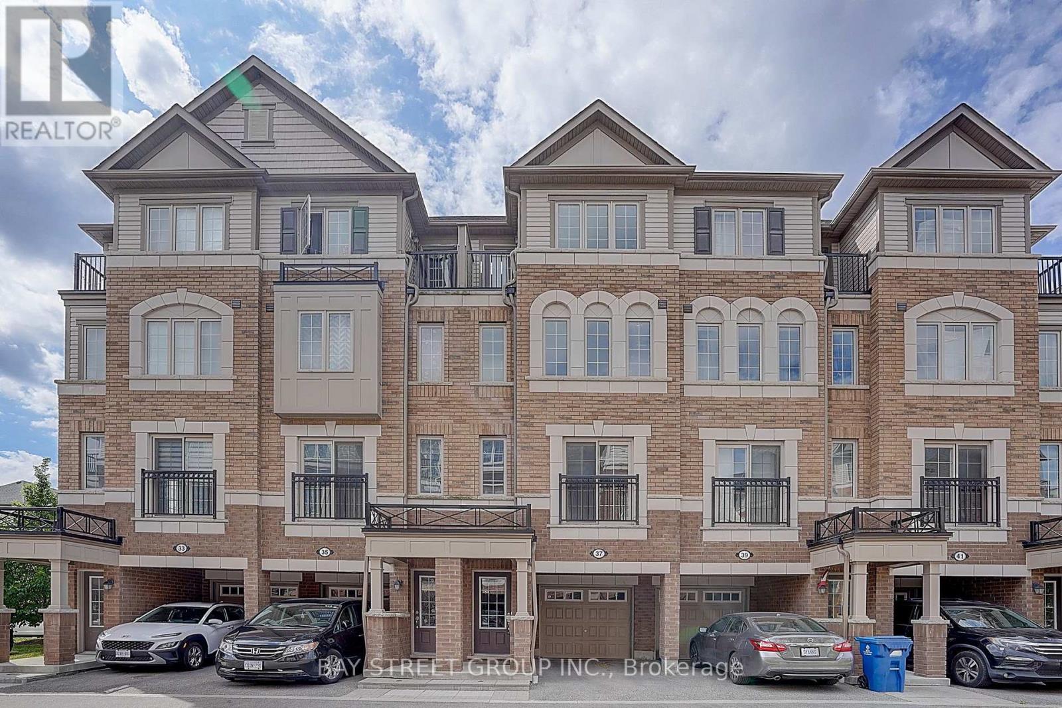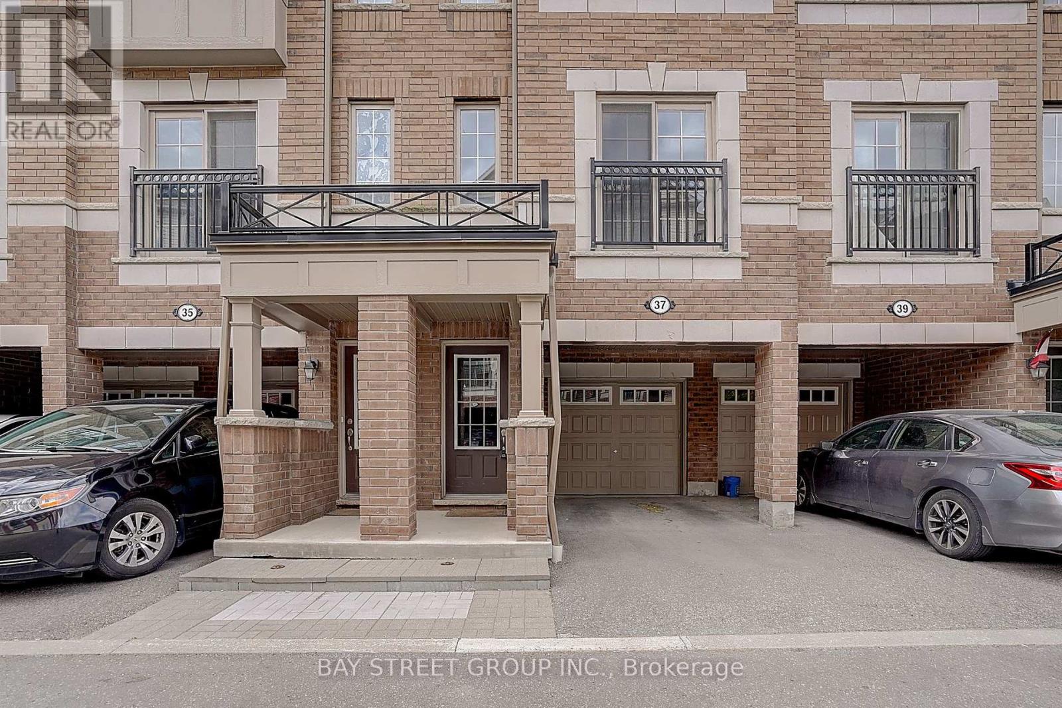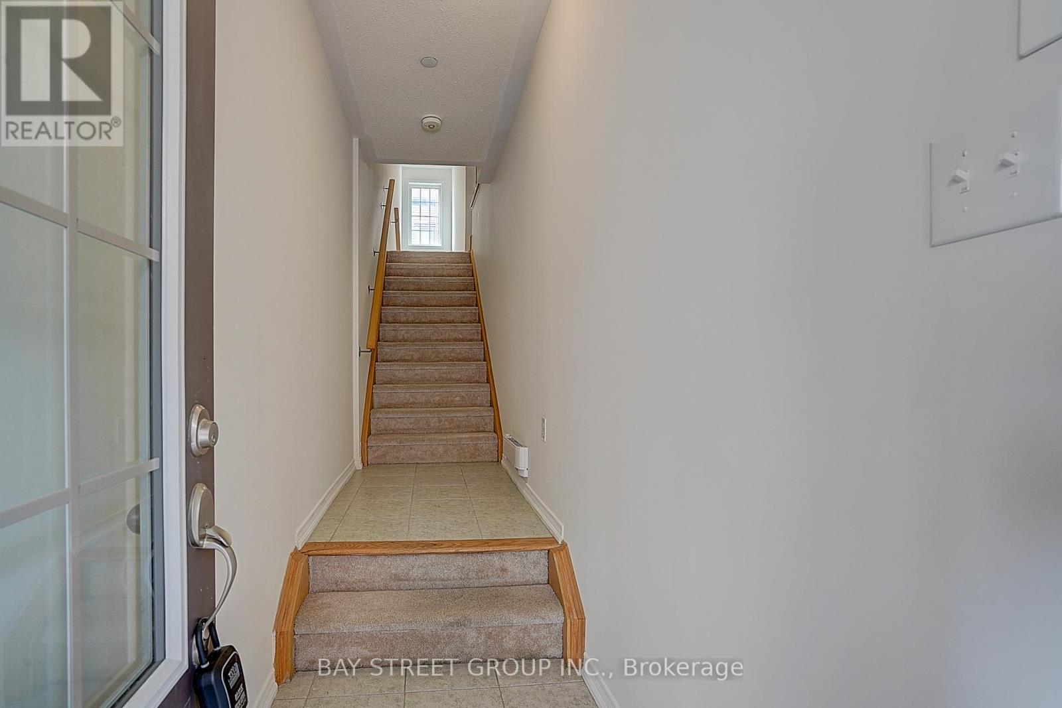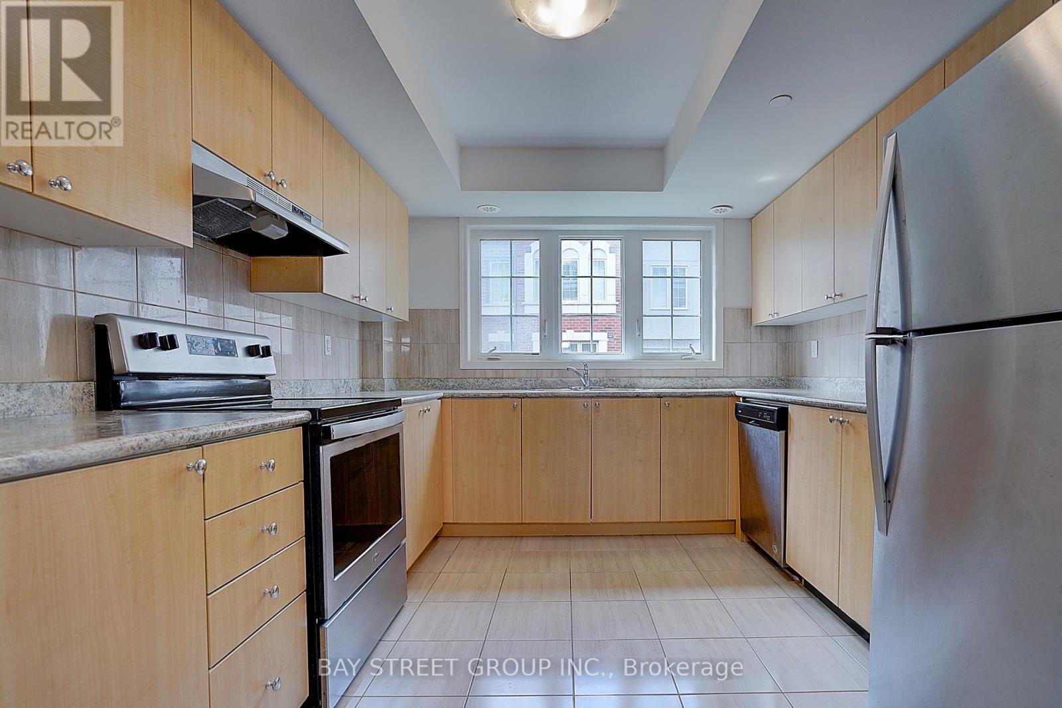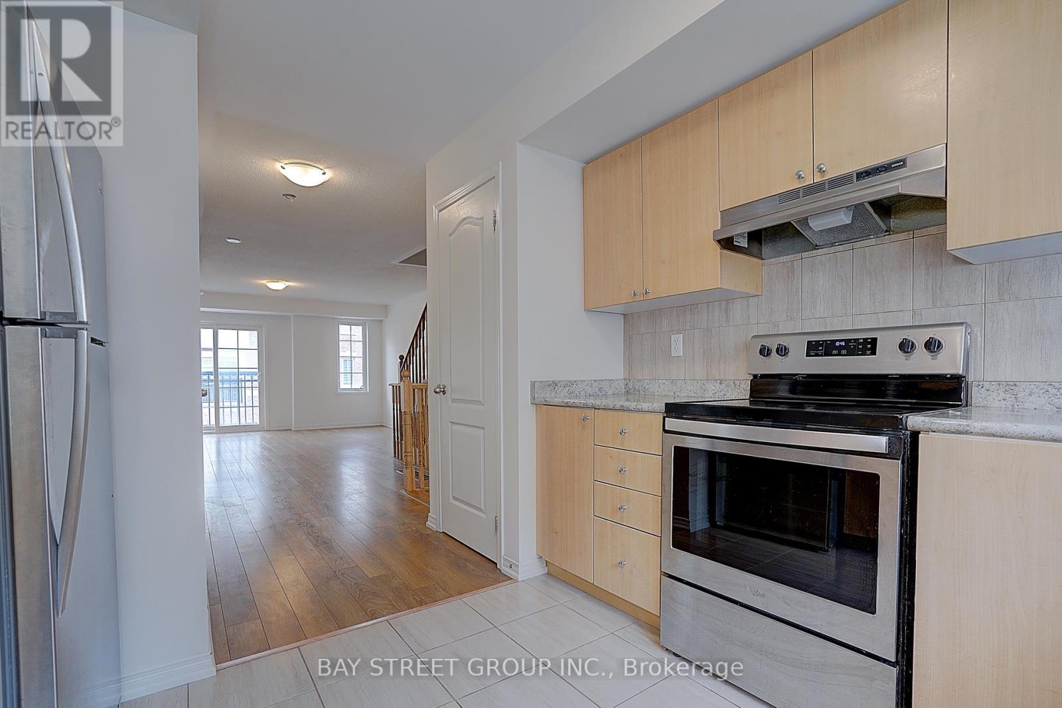37 Icy Note Path Oshawa, Ontario L1L 0L1
$658,000
Stunning Townhouse In The Superb Location of North of Oshawa, Winfield Community. It Features 4Bedrooms & 3 Bathrooms. Spacious Open Concept Living With 2 Walkout Balconies, Two-Side Entrance, And Direct Access to Garage. Sufficient Visitor Parking Just In Front Of The Main Entrance. It's Minutes Away From University Of Ontario Institute Of Technology & Durham College, HWY 407, And All Mega Stores. Great Opportunity For Both First-Time Home Buyers & Investors. (id:61852)
Property Details
| MLS® Number | E12252564 |
| Property Type | Single Family |
| Neigbourhood | Windfields Farm |
| Community Name | Windfields |
| Features | Lane |
| ParkingSpaceTotal | 2 |
Building
| BathroomTotal | 3 |
| BedroomsAboveGround | 4 |
| BedroomsTotal | 4 |
| Age | 6 To 15 Years |
| ConstructionStyleAttachment | Attached |
| CoolingType | Central Air Conditioning |
| ExteriorFinish | Brick |
| FlooringType | Carpeted |
| FoundationType | Concrete |
| HalfBathTotal | 1 |
| HeatingFuel | Natural Gas |
| HeatingType | Forced Air |
| StoriesTotal | 3 |
| SizeInterior | 1500 - 2000 Sqft |
| Type | Row / Townhouse |
| UtilityWater | Municipal Water |
Parking
| Garage |
Land
| Acreage | No |
| Sewer | Sanitary Sewer |
Rooms
| Level | Type | Length | Width | Dimensions |
|---|---|---|---|---|
| Second Level | Bedroom 3 | 3.53 m | 2.77 m | 3.53 m x 2.77 m |
| Second Level | Bedroom 4 | 3.53 m | 2.77 m | 3.53 m x 2.77 m |
| Second Level | Bathroom | 2.8 m | 1.5 m | 2.8 m x 1.5 m |
| Second Level | Laundry Room | 1.5 m | 1.5 m | 1.5 m x 1.5 m |
| Third Level | Bedroom | 3.07 m | 2.9 m | 3.07 m x 2.9 m |
| Third Level | Bedroom 2 | 3.07 m | 2.9 m | 3.07 m x 2.9 m |
| Third Level | Bathroom | 2.8 m | 1.5 m | 2.8 m x 1.5 m |
| Main Level | Kitchen | 3.16 m | 2.77 m | 3.16 m x 2.77 m |
| Main Level | Living Room | 6.4 m | 4 m | 6.4 m x 4 m |
https://www.realtor.ca/real-estate/28536760/37-icy-note-path-oshawa-windfields-windfields
Interested?
Contact us for more information
Frank Sun
Salesperson
8300 Woodbine Ave Ste 500
Markham, Ontario L3R 9Y7
