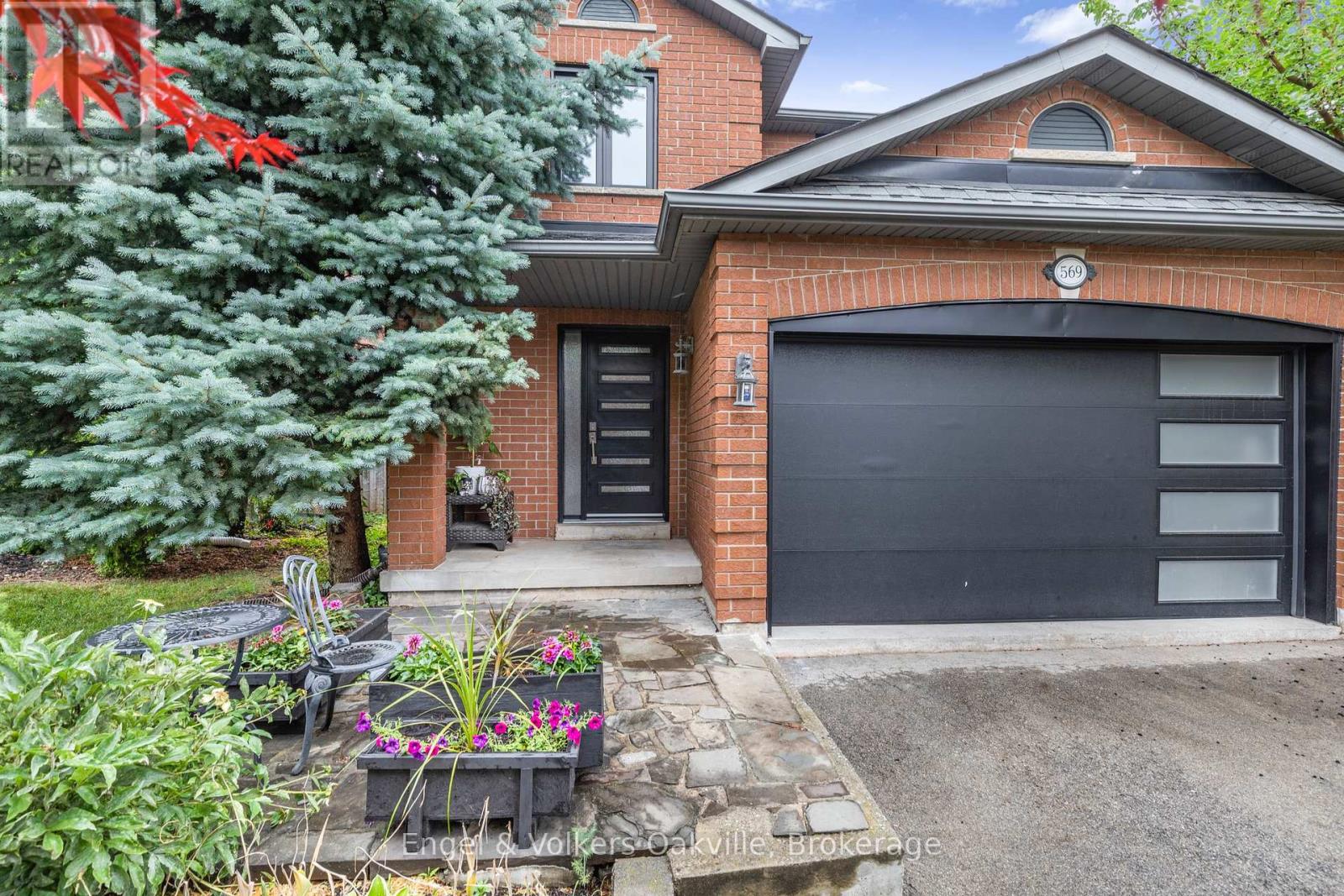569 Phoebe Crescent Burlington, Ontario L7L 6H7
$1,239,000
Welcome to 569 Phoebe Crescent, a detached home in a desirable family-friendly neighbourhood in Burlington, close proximity to the lake and several parks to enjoy! The curb appeal is lovely with an updated garage and front door that greets you. This home boasts 1542 sq ft with an easy open concept layout w/living room and dining room combination featuring a gas fireplace. The eat-in galley kitchen is spacious w/ stainless steel appliances, glass tiles and convenient access to a decent sized backyard. The 3 bedrooms in the upper level are carpet free and the primary offers ensuite privileges with a walk-in closet. The finished lower level has additional living space including a fourth bedroom with a soaker tub ensuite featuring wood wainscotting. The space can easily be used as an oversized recreation room. Convenient separate laundry room area, cold cellar storage and a little work shop nook. If you're looking for location and space for a growing family , this home checks the boxes. Follow Your Dream, Home. (id:61852)
Property Details
| MLS® Number | W12250535 |
| Property Type | Single Family |
| Community Name | Appleby |
| AmenitiesNearBy | Schools |
| Features | Carpet Free |
| ParkingSpaceTotal | 3 |
| Structure | Deck |
Building
| BathroomTotal | 4 |
| BedroomsAboveGround | 3 |
| BedroomsBelowGround | 1 |
| BedroomsTotal | 4 |
| Amenities | Fireplace(s) |
| Appliances | Dishwasher, Dryer, Microwave, Stove, Washer, Window Coverings, Refrigerator |
| BasementDevelopment | Finished |
| BasementType | N/a (finished) |
| ConstructionStyleAttachment | Detached |
| CoolingType | Central Air Conditioning |
| ExteriorFinish | Brick |
| FireplacePresent | Yes |
| FoundationType | Unknown |
| HalfBathTotal | 1 |
| HeatingFuel | Natural Gas |
| HeatingType | Forced Air |
| StoriesTotal | 2 |
| SizeInterior | 1500 - 2000 Sqft |
| Type | House |
| UtilityWater | Municipal Water |
Parking
| Attached Garage | |
| Garage |
Land
| Acreage | No |
| FenceType | Fenced Yard |
| LandAmenities | Schools |
| Sewer | Sanitary Sewer |
| SizeDepth | 118 Ft ,1 In |
| SizeFrontage | 41 Ft |
| SizeIrregular | 41 X 118.1 Ft |
| SizeTotalText | 41 X 118.1 Ft |
| ZoningDescription | R3.4 |
Rooms
| Level | Type | Length | Width | Dimensions |
|---|---|---|---|---|
| Second Level | Primary Bedroom | 15.2 m | 9.6 m | 15.2 m x 9.6 m |
| Second Level | Bedroom 2 | 10.9 m | 9 m | 10.9 m x 9 m |
| Second Level | Bedroom 3 | 9.2 m | 9.1 m | 9.2 m x 9.1 m |
| Lower Level | Bedroom 4 | 14.4 m | 21.2 m | 14.4 m x 21.2 m |
| Lower Level | Utility Room | 5.6 m | 8.1 m | 5.6 m x 8.1 m |
| Lower Level | Laundry Room | 6.9 m | 9.8 m | 6.9 m x 9.8 m |
| Lower Level | Other | 6.9 m | 3.11 m | 6.9 m x 3.11 m |
| Main Level | Foyer | 4 m | 1.2 m | 4 m x 1.2 m |
| Main Level | Other | 5.6 m | 12.6 m | 5.6 m x 12.6 m |
| Main Level | Kitchen | 11.7 m | 17.1 m | 11.7 m x 17.1 m |
https://www.realtor.ca/real-estate/28532017/569-phoebe-crescent-burlington-appleby-appleby
Interested?
Contact us for more information
Tanya Castrichini
Salesperson
226 Lakeshore Rd E
Oakville, Ontario L6J 1H8
































