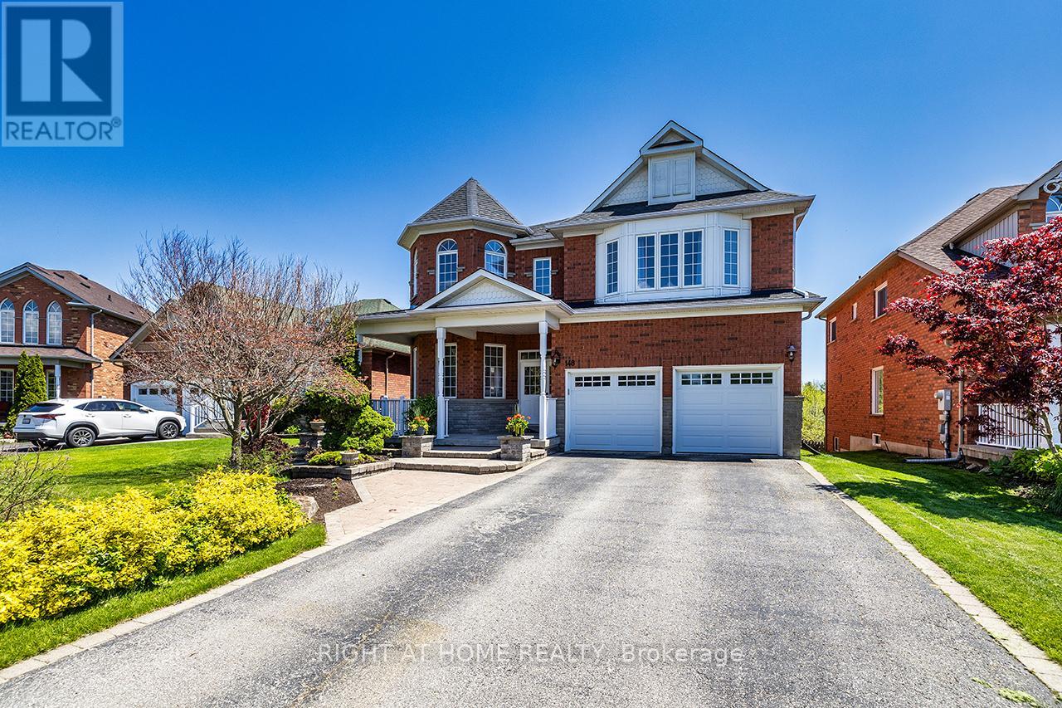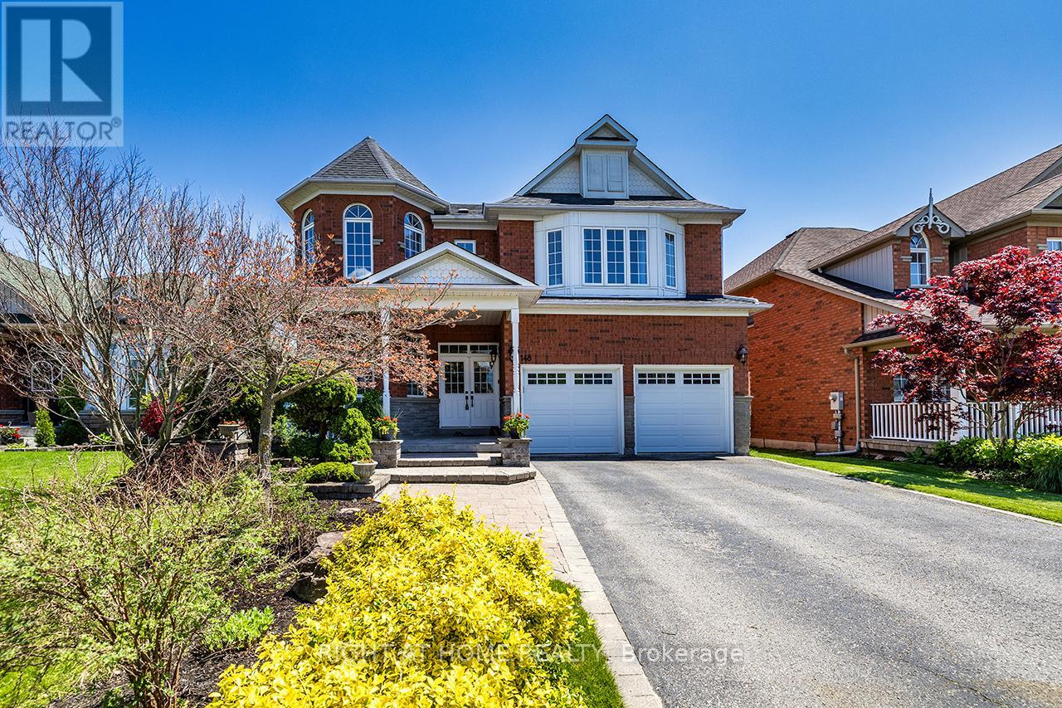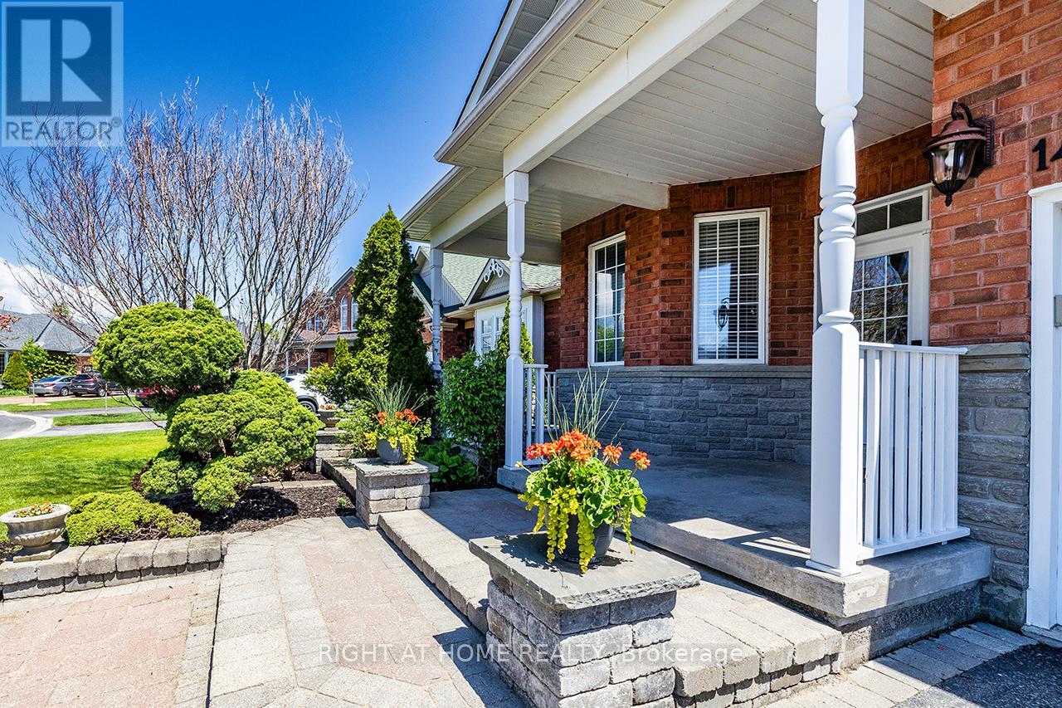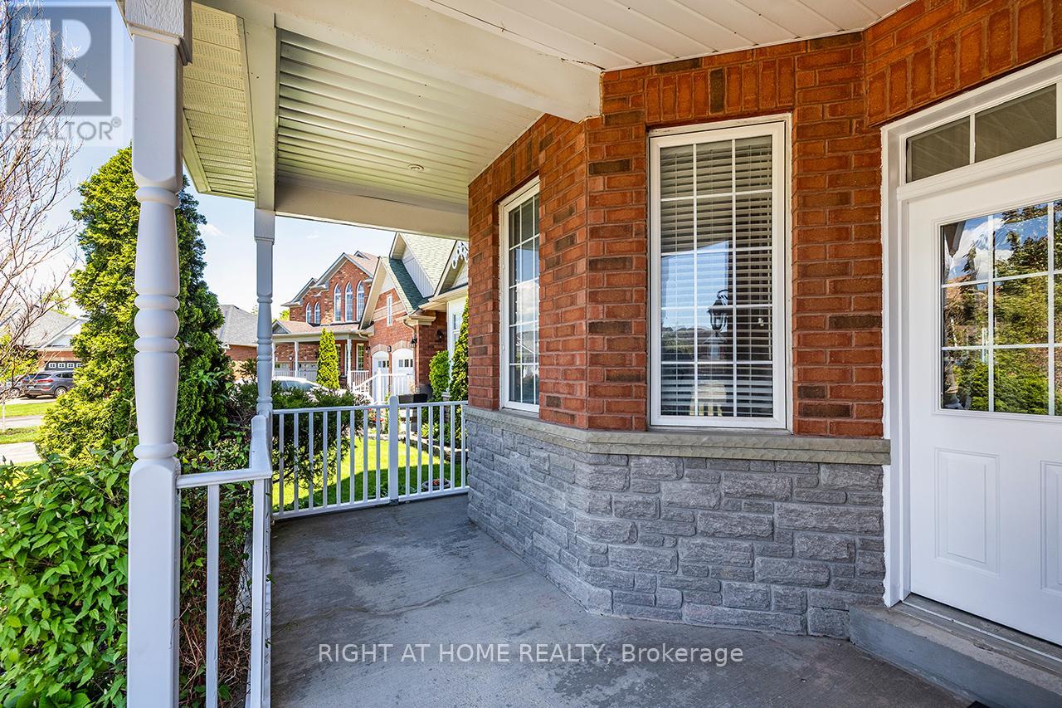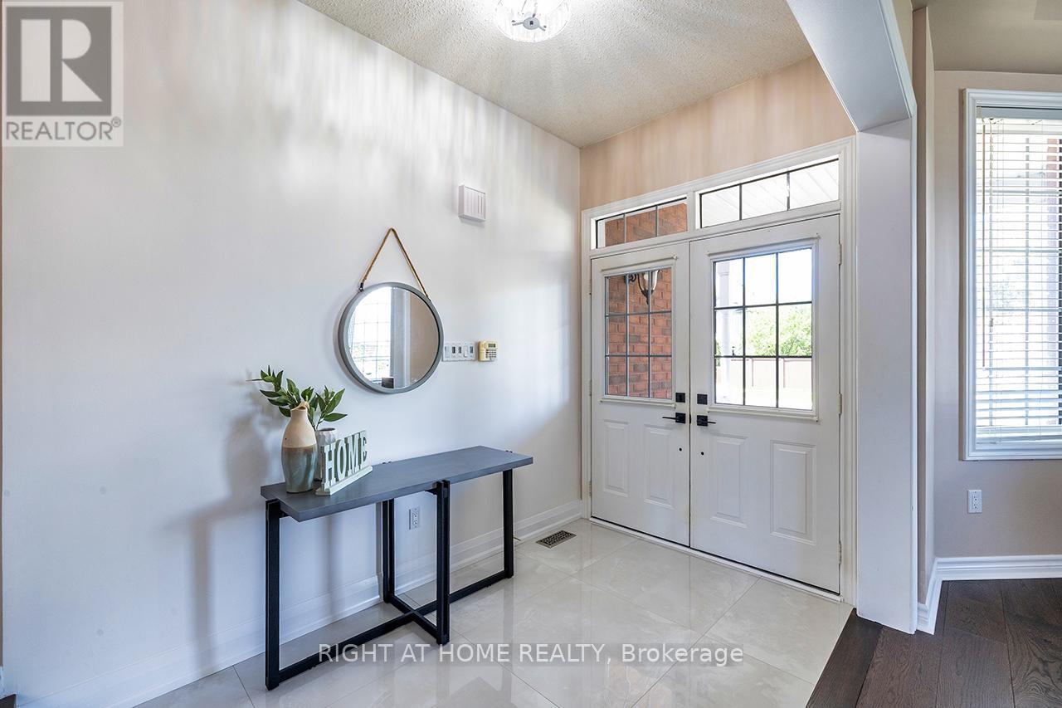148 Brookhouse Drive Clarington, Ontario L1B 1N9
$1,100,000
Welcome to this beautifully maintained executive home nestled on a private scenic ravine lot in a quiet village with no sidewalk. Designed for comfort and luxury, this unique residence features two primary suites, including one thoughtfully converted from two bedrooms, making it ideal for multi-generational families, executive living, or an in-law /nanny suite. You'll find a grand double-door entrance, a striking winding staircase, a two-storey great room with fireplace and a spacious kitchen with generous storage. The kitchen was renovated this year with elegant porcelain tile flooring and quartz countertops. Step outside to a private, stunning three-tier composite deck overlooking the ravine, perfect for entertaining or unwinding in nature. The walk-out basement offers incredible potential, already roughed in and ready for your finishing touch. A new patio has also been added outside the double door walk-out. Recent upgrades completed in 2025 include porcelain tile in the foyer, engineered hardwood on the main floor, plus freshly painted bathrooms, and updated lighting throughout the home. Additional upgrades include a new A/C (2025), two steel garage doors (2016), a new furnace, water heater, and thermostat (2022), and two replaced windows (2024). Whether spending summers on the deck or winters in the sun-filled great room, you'll enjoy stunning views. Located minutes from Highways 401, 407, and 35/115, with easy commuter access. (id:61852)
Open House
This property has open houses!
12:00 pm
Ends at:2:00 pm
12:00 pm
Ends at:2:00 pm
Property Details
| MLS® Number | E12249431 |
| Property Type | Single Family |
| Community Name | Newcastle |
| EquipmentType | Water Heater, Furnace |
| Features | Ravine |
| ParkingSpaceTotal | 6 |
| RentalEquipmentType | Water Heater, Furnace |
| Structure | Patio(s), Porch, Deck, Shed |
Building
| BathroomTotal | 4 |
| BedroomsAboveGround | 3 |
| BedroomsTotal | 3 |
| Amenities | Fireplace(s) |
| Appliances | Garage Door Opener Remote(s), Central Vacuum, Dishwasher, Dryer, Freezer, Microwave, Stove, Washer, Water Purifier, Two Refrigerators |
| BasementFeatures | Walk Out |
| BasementType | N/a |
| ConstructionStyleAttachment | Detached |
| CoolingType | Central Air Conditioning |
| ExteriorFinish | Brick, Stone |
| FireplacePresent | Yes |
| FlooringType | Carpeted |
| FoundationType | Unknown |
| HalfBathTotal | 1 |
| HeatingFuel | Natural Gas |
| HeatingType | Forced Air |
| StoriesTotal | 2 |
| SizeInterior | 3000 - 3500 Sqft |
| Type | House |
| UtilityWater | Municipal Water |
Parking
| Garage |
Land
| Acreage | No |
| Sewer | Sanitary Sewer |
| SizeDepth | 107 Ft ,4 In |
| SizeFrontage | 50 Ft ,2 In |
| SizeIrregular | 50.2 X 107.4 Ft |
| SizeTotalText | 50.2 X 107.4 Ft |
Rooms
| Level | Type | Length | Width | Dimensions |
|---|---|---|---|---|
| Second Level | Primary Bedroom | 6.03 m | 4.24 m | 6.03 m x 4.24 m |
| Second Level | Bedroom 2 | 5.32 m | 3.48 m | 5.32 m x 3.48 m |
| Second Level | Bedroom 3 | 4.15 m | 3.36 m | 4.15 m x 3.36 m |
| Main Level | Living Room | 3.41 m | 4.57 m | 3.41 m x 4.57 m |
| Main Level | Dining Room | 3.86 m | 3.87 m | 3.86 m x 3.87 m |
| Main Level | Kitchen | 4.51 m | 2.68 m | 4.51 m x 2.68 m |
| Main Level | Eating Area | 4.51 m | 3.34 m | 4.51 m x 3.34 m |
| Main Level | Family Room | 4.87 m | 4.87 m | 4.87 m x 4.87 m |
https://www.realtor.ca/real-estate/28530112/148-brookhouse-drive-clarington-newcastle-newcastle
Interested?
Contact us for more information
Danuta Daisy
Salesperson
242 King Street East #1
Oshawa, Ontario L1H 1C7
