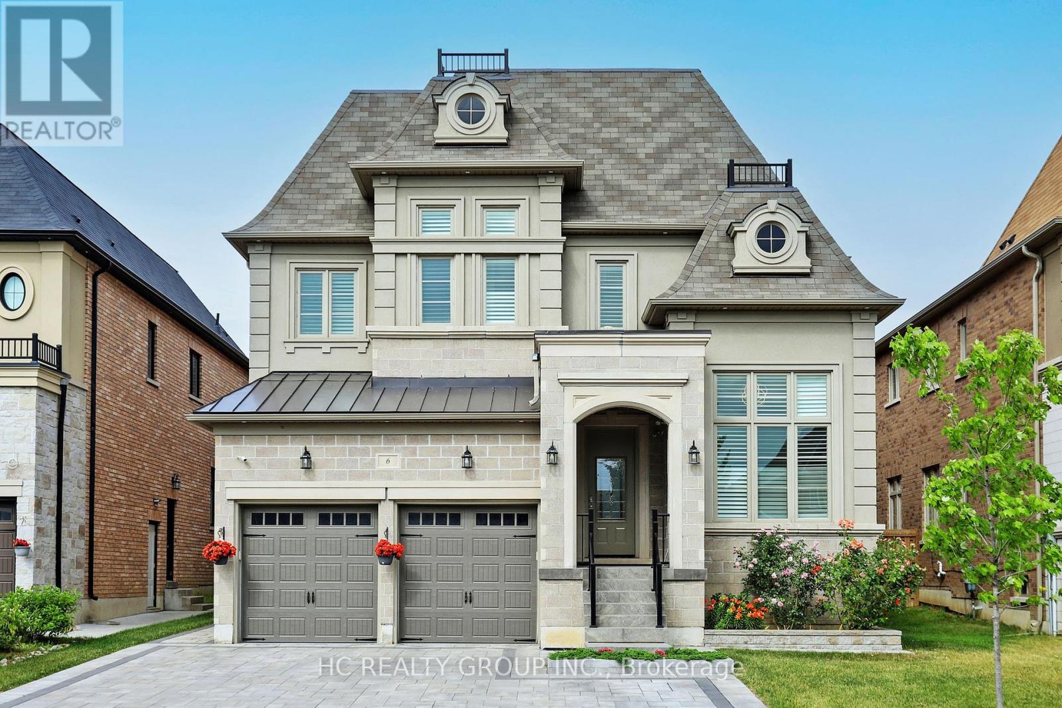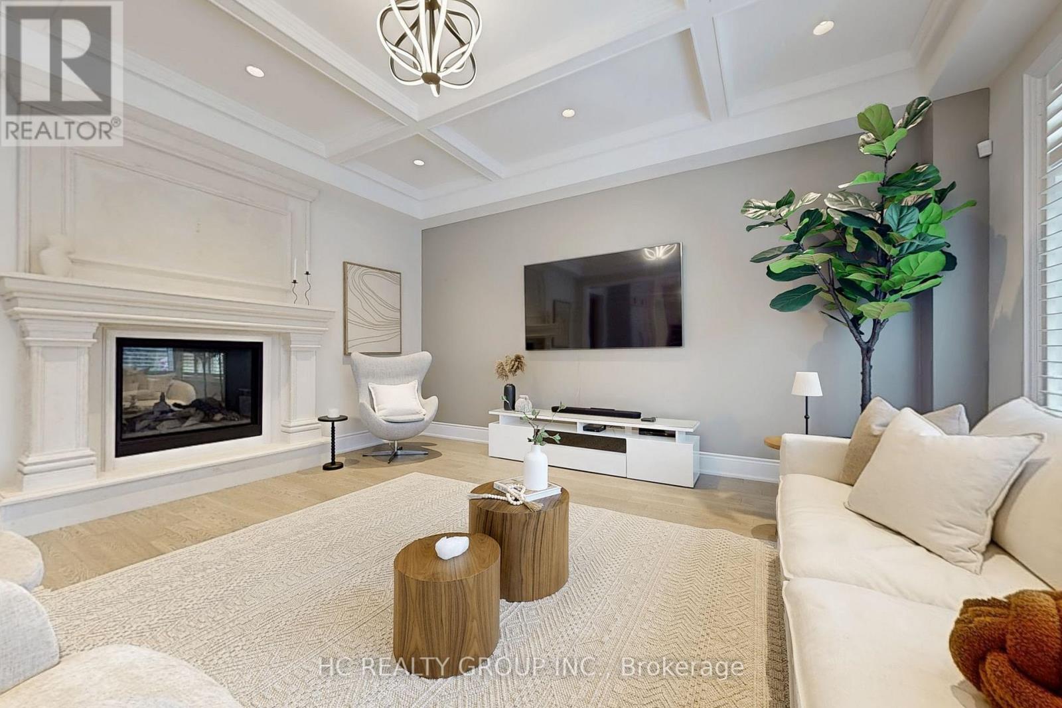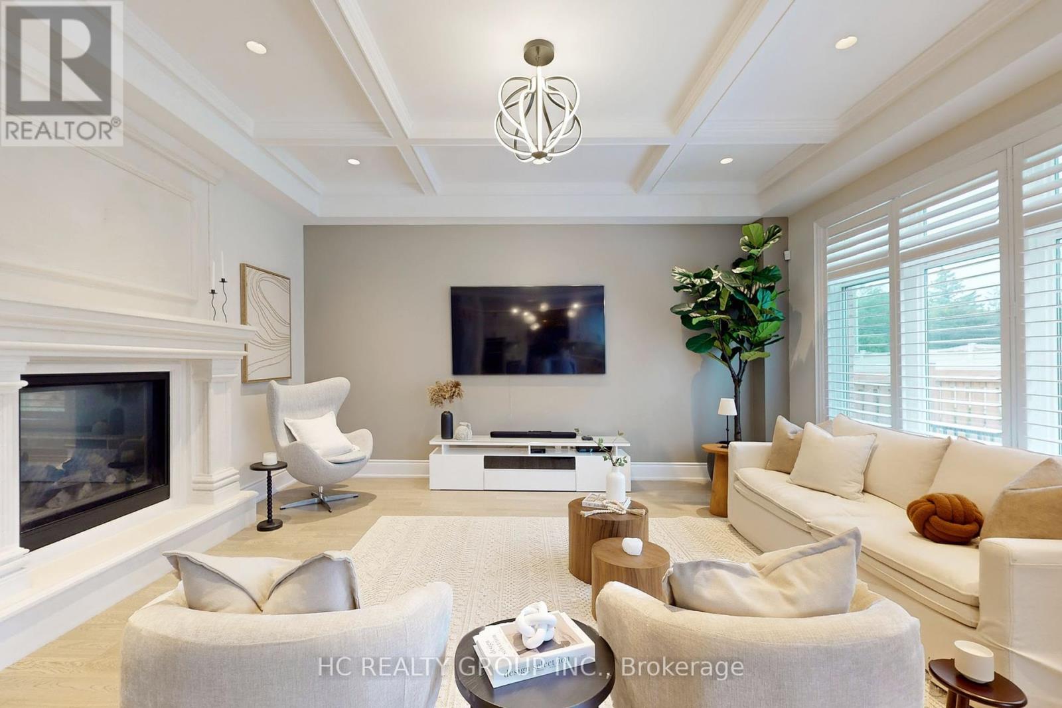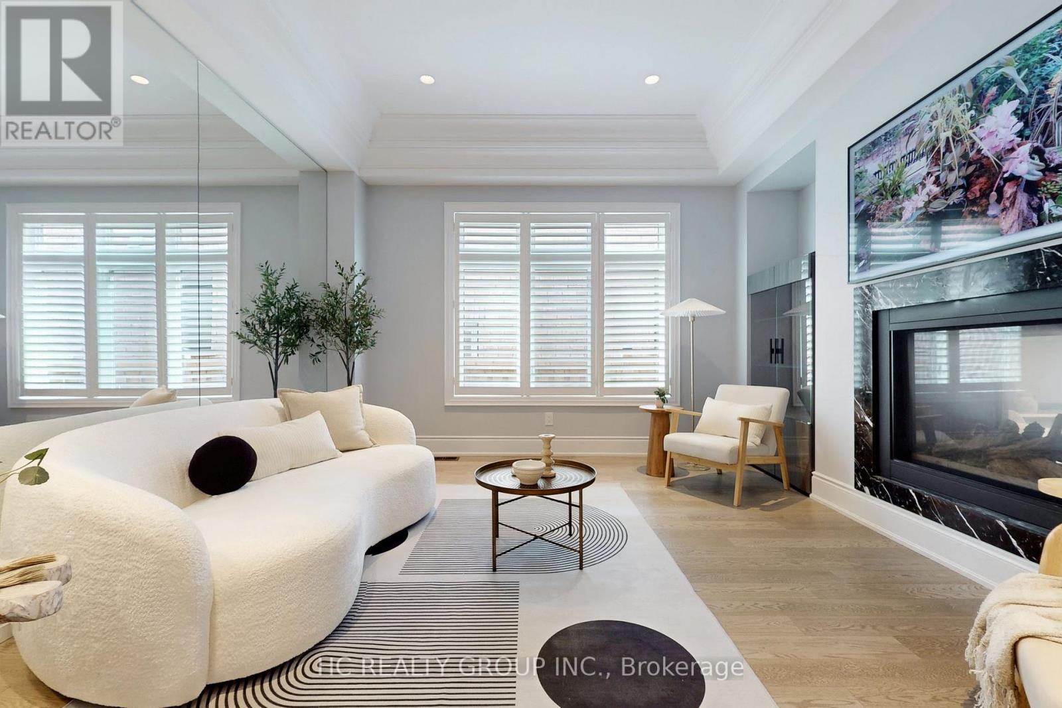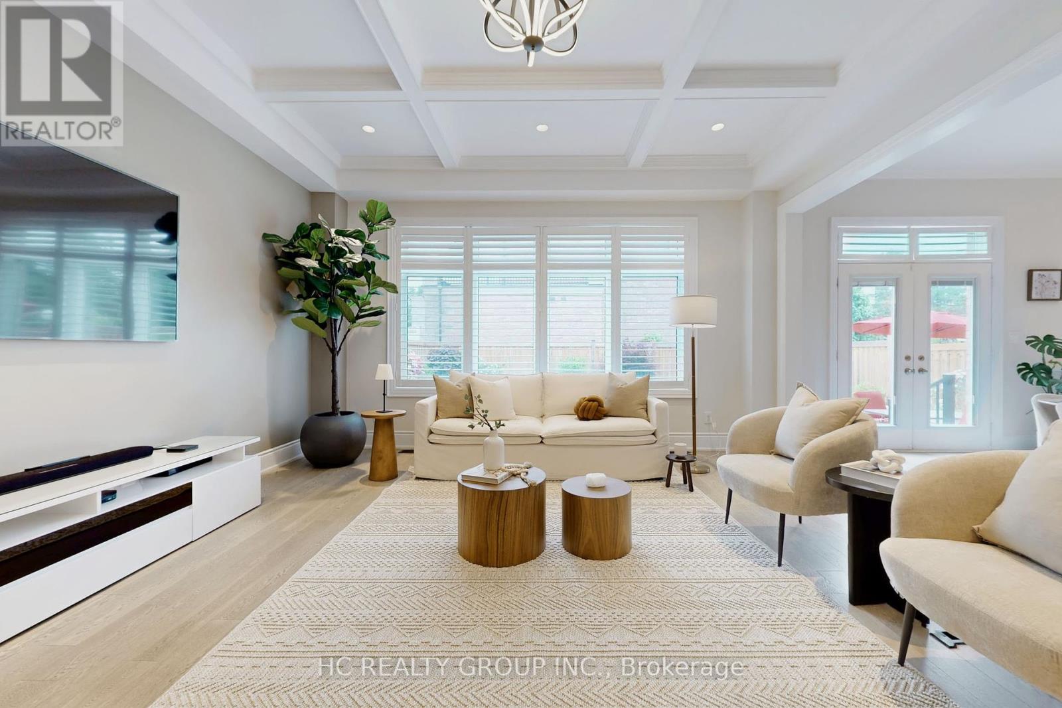6 Redkey Drive Markham, Ontario L3S 4R2
$2,580,000
Custom-Built Luxury Home Over $500k in Upgrades!This magnificent 4,050 Sq ft above grade area, exemplifies refined elegance, exceptional craftsmanship, and top-tier designer ,.Elegant Fully finished basement with separate entrance , Premium Hardwood Flooring Throughout the Main&2nd Floors,Luxurious primary bedroom features a private office and a Custom Built Oversized Walk-in Closet & A Spa Like Ensuite Bathroom With heated floors ,Custom Pet Wash Station , Professionally Finished Commercial Grade Garage Floor,Designer chandeliers and upgraded lighting throughout , interlocked front and backyard for low-maintenance elegance and great curb appeal and More..This is a rare opportunity to own a truly exceptional home, where every detail has been thoughtfully designed for luxury, comfort, and functionality. (id:61852)
Open House
This property has open houses!
2:00 pm
Ends at:4:00 pm
2:00 pm
Ends at:4:00 pm
2:00 pm
Ends at:4:00 pm
2:00 pm
Ends at:4:00 pm
Property Details
| MLS® Number | N12249370 |
| Property Type | Single Family |
| Community Name | Milliken Mills East |
| AmenitiesNearBy | Public Transit, Schools |
| CommunityFeatures | School Bus |
| Features | Carpet Free |
| ParkingSpaceTotal | 6 |
Building
| BathroomTotal | 5 |
| BedroomsAboveGround | 4 |
| BedroomsTotal | 4 |
| Age | New Building |
| Appliances | Cooktop, Dryer, Freezer, Microwave, Oven, Washer, Refrigerator |
| BasementDevelopment | Finished |
| BasementFeatures | Separate Entrance |
| BasementType | N/a (finished) |
| ConstructionStyleAttachment | Detached |
| CoolingType | Central Air Conditioning |
| ExteriorFinish | Stone, Stucco |
| FireplacePresent | Yes |
| FlooringType | Hardwood, Ceramic |
| FoundationType | Unknown |
| HalfBathTotal | 2 |
| HeatingFuel | Natural Gas |
| HeatingType | Forced Air |
| StoriesTotal | 2 |
| SizeInterior | 3500 - 5000 Sqft |
| Type | House |
| UtilityWater | Municipal Water |
Parking
| Attached Garage | |
| Garage |
Land
| Acreage | No |
| LandAmenities | Public Transit, Schools |
| Sewer | Sanitary Sewer |
| SizeDepth | 120 Ft ,8 In |
| SizeFrontage | 50 Ft ,2 In |
| SizeIrregular | 50.2 X 120.7 Ft |
| SizeTotalText | 50.2 X 120.7 Ft |
Rooms
| Level | Type | Length | Width | Dimensions |
|---|---|---|---|---|
| Second Level | Bedroom 4 | 10.1 m | 13.91 m | 10.1 m x 13.91 m |
| Second Level | Primary Bedroom | 25.16 m | 17.16 m | 25.16 m x 17.16 m |
| Second Level | Bedroom 2 | 11.09 m | 14.47 m | 11.09 m x 14.47 m |
| Second Level | Bedroom 3 | 10.93 m | 13.52 m | 10.93 m x 13.52 m |
| Basement | Recreational, Games Room | 39.6 m | 28.1 m | 39.6 m x 28.1 m |
| Main Level | Living Room | 21.92 m | 19.03 m | 21.92 m x 19.03 m |
| Main Level | Dining Room | 21.92 m | 19.03 m | 21.92 m x 19.03 m |
| Main Level | Family Room | 18.5 m | 13.91 m | 18.5 m x 13.91 m |
| Main Level | Eating Area | 17.32 m | 14.5 m | 17.32 m x 14.5 m |
| Main Level | Kitchen | 17.32 m | 14.5 m | 17.32 m x 14.5 m |
| Main Level | Library | 10.66 m | 11.42 m | 10.66 m x 11.42 m |
Interested?
Contact us for more information
Helen Li
Broker
9206 Leslie St 2nd Flr
Richmond Hill, Ontario L4B 2N8
Mary Huang
Broker
9206 Leslie St 2nd Flr
Richmond Hill, Ontario L4B 2N8
