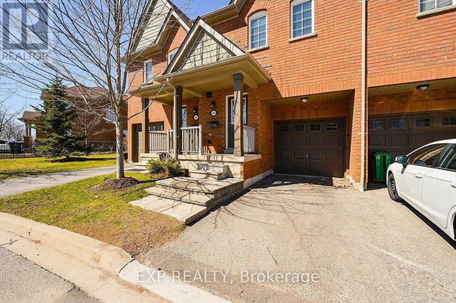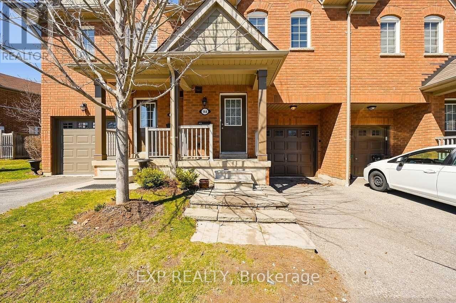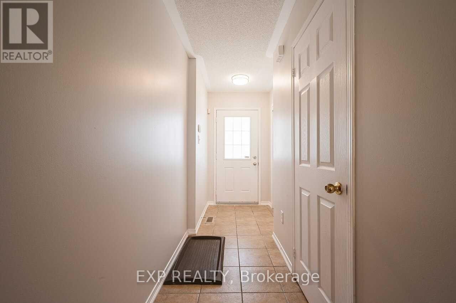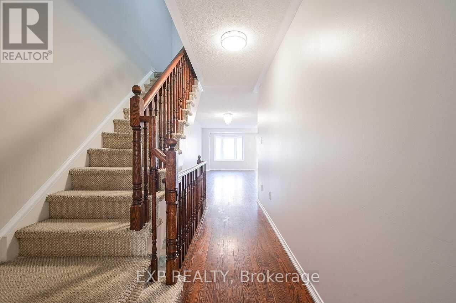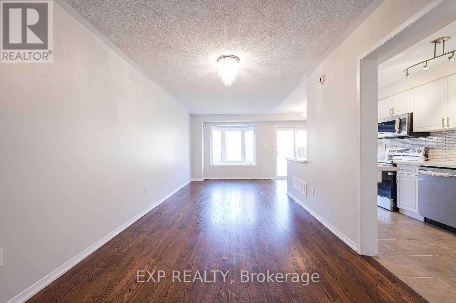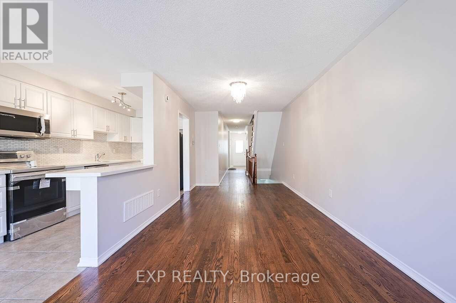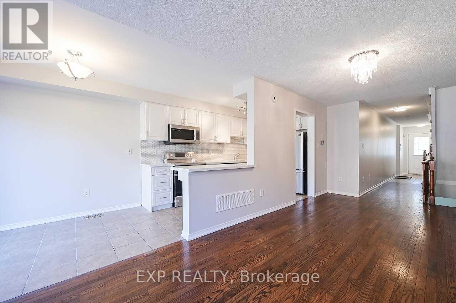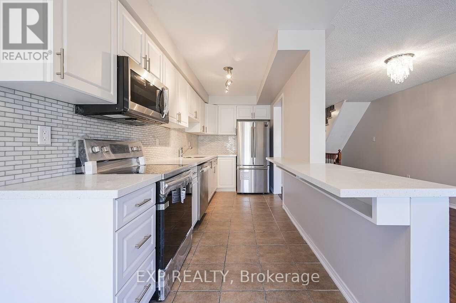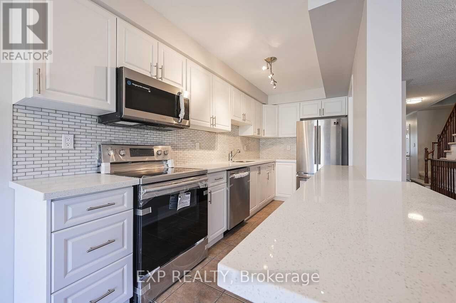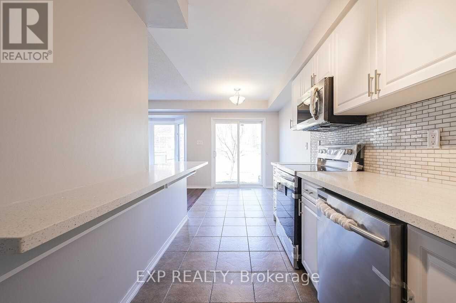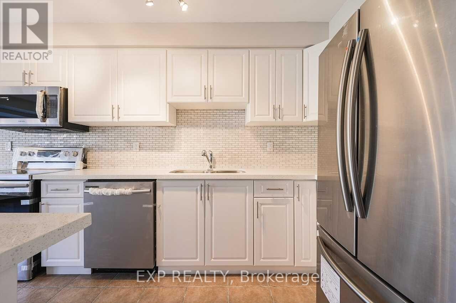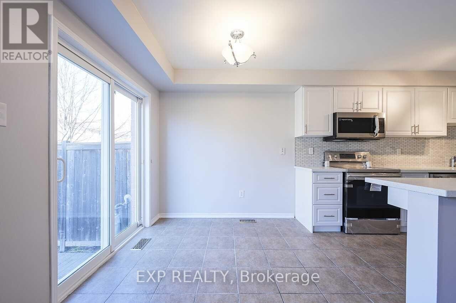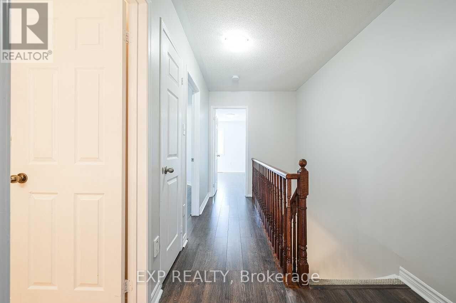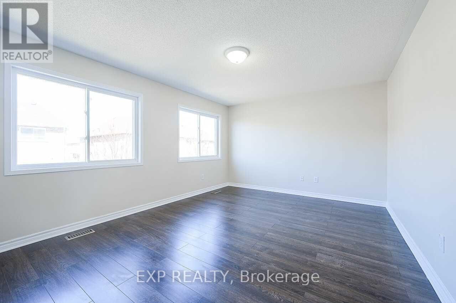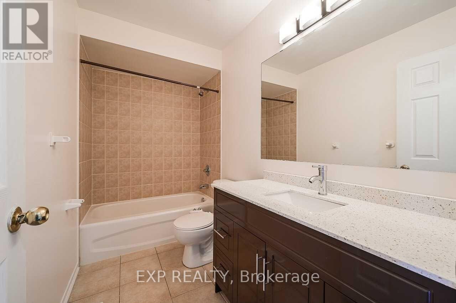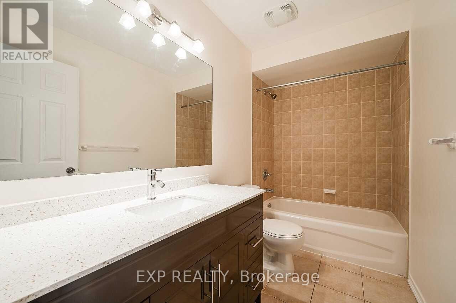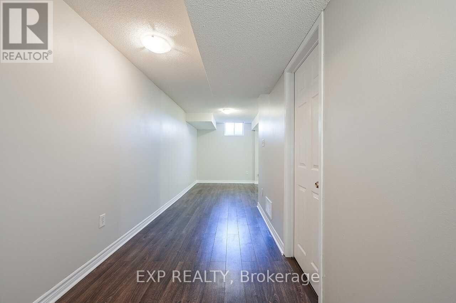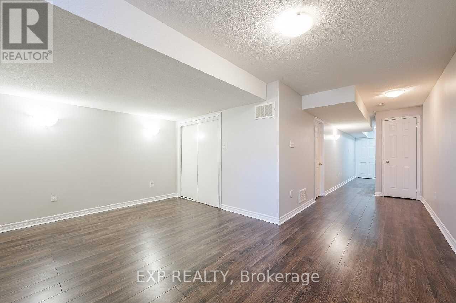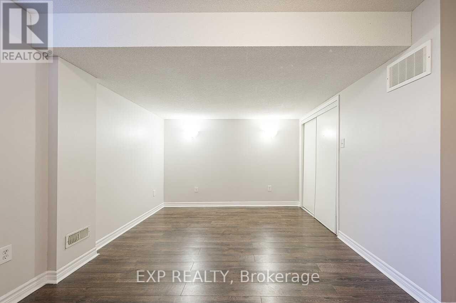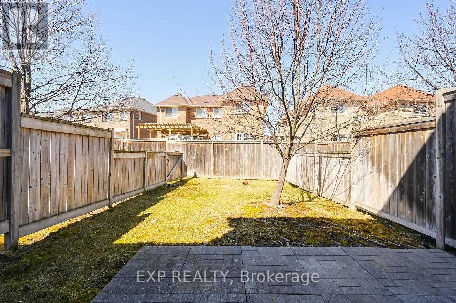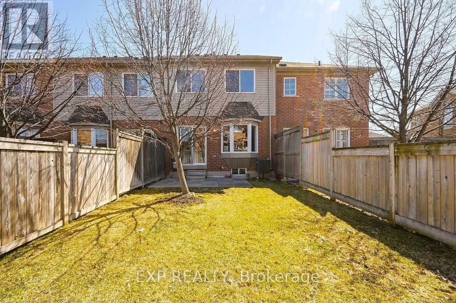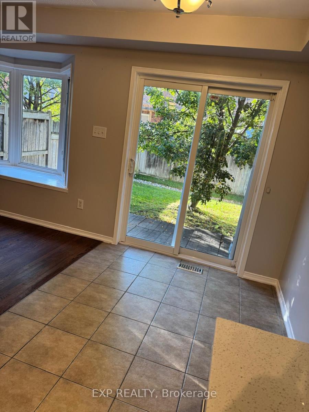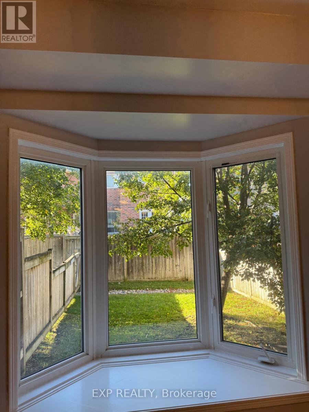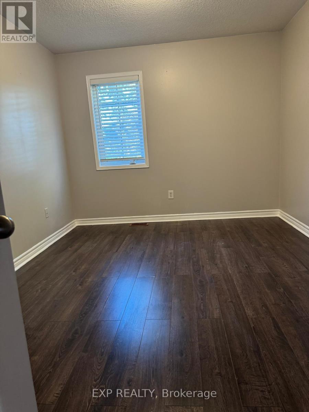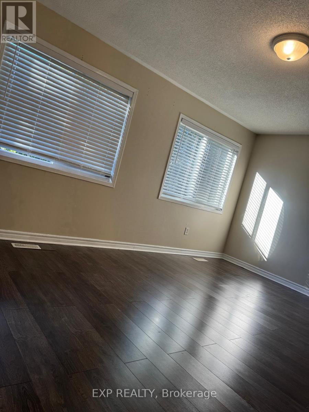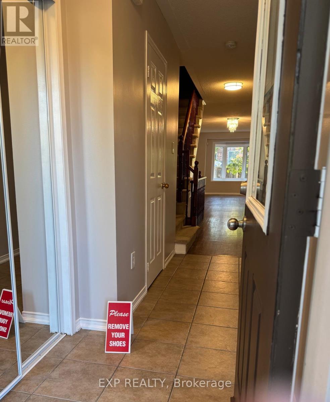144 - 5255 Palmetto Place Mississauga, Ontario L5M 0H2
$899,000Maintenance, Insurance, Parking, Common Area Maintenance
$345 Monthly
Maintenance, Insurance, Parking, Common Area Maintenance
$345 MonthlyLocation! Location! Location! Absolutely stunning 3-bedroom, 4-washroom townhouse in the heart of Erin Mills! Ideally located as the second unit from the condominium entrance, offering added convenience and privacy. Featuring average1,903 sq ft of total living space, this home boasts 9 ft ceilings, hardwood flooring on the main level, and laminate on the second floor and basement. Enjoy an upgraded kitchen with stainless steel appliances overlooking the open-concept living/dining area, with a walk-out to a private backyard. The spacious primary bedroom includes a 4-piece ensuite. The fully finished basement provides additional living space with a family rec room and a 4-piece bath. Ideal for Investors and ideal for First-home buyers too. The property is vacant for immediate possession. A perfect home in a prime location dont miss out! (id:61852)
Property Details
| MLS® Number | W12249125 |
| Property Type | Single Family |
| Neigbourhood | Churchill Meadows |
| Community Name | Churchill Meadows |
| CommunityFeatures | Pets Allowed With Restrictions |
| EquipmentType | Water Heater |
| ParkingSpaceTotal | 2 |
| RentalEquipmentType | Water Heater |
Building
| BathroomTotal | 4 |
| BedroomsAboveGround | 3 |
| BedroomsTotal | 3 |
| Age | 16 To 30 Years |
| Appliances | Dishwasher, Dryer, Stove, Washer, Refrigerator |
| BasementDevelopment | Finished |
| BasementType | N/a (finished) |
| CoolingType | Central Air Conditioning |
| ExteriorFinish | Brick |
| FlooringType | Hardwood, Ceramic |
| HalfBathTotal | 1 |
| HeatingFuel | Natural Gas |
| HeatingType | Forced Air |
| StoriesTotal | 2 |
| SizeInterior | 1600 - 1799 Sqft |
| Type | Row / Townhouse |
Parking
| Garage |
Land
| Acreage | No |
Rooms
| Level | Type | Length | Width | Dimensions |
|---|---|---|---|---|
| Second Level | Primary Bedroom | 5.08 m | 3.73 m | 5.08 m x 3.73 m |
| Second Level | Bedroom | 3.75 m | 3.01 m | 3.75 m x 3.01 m |
| Second Level | Bedroom | 3.04 m | 2.74 m | 3.04 m x 2.74 m |
| Basement | Family Room | 4.09 m | 3.35 m | 4.09 m x 3.35 m |
| Basement | Laundry Room | Measurements not available | ||
| Main Level | Living Room | 7.01 m | 2.89 m | 7.01 m x 2.89 m |
| Main Level | Dining Room | 7.01 m | 2.89 m | 7.01 m x 2.89 m |
| Main Level | Kitchen | 7.01 m | 2.18 m | 7.01 m x 2.18 m |
| Main Level | Eating Area | 7.01 m | 2.18 m | 7.01 m x 2.18 m |
Interested?
Contact us for more information
Amy Bekhet
Salesperson
