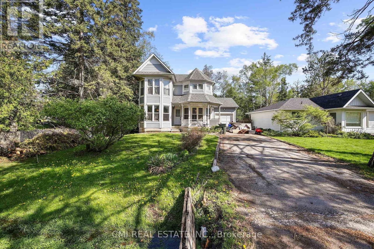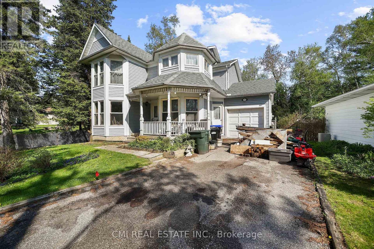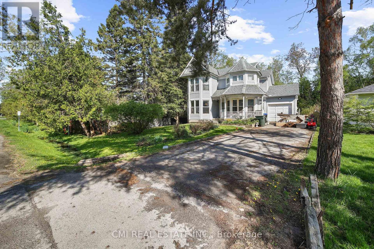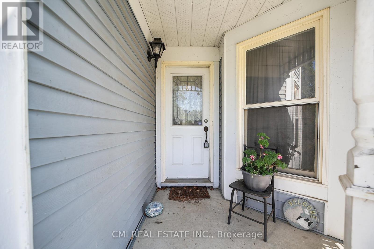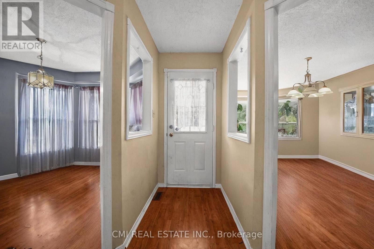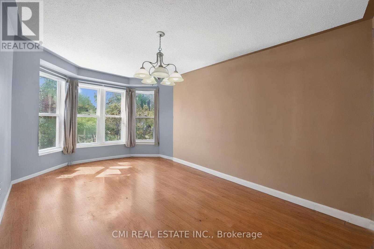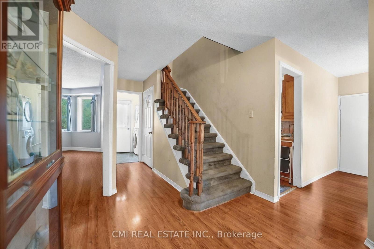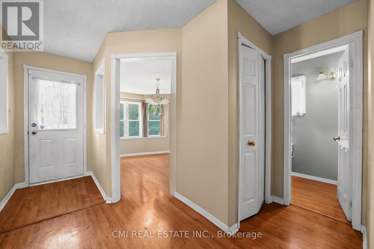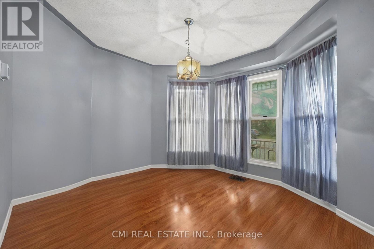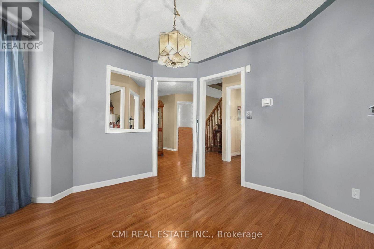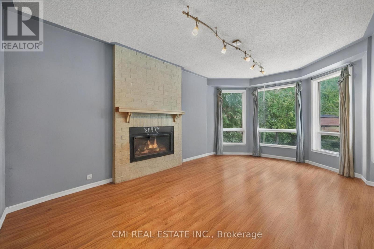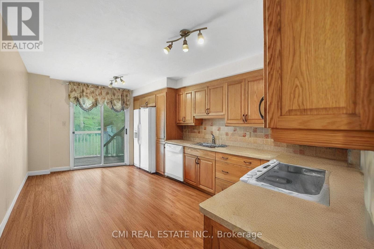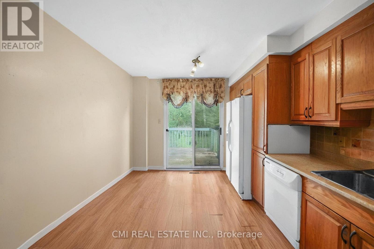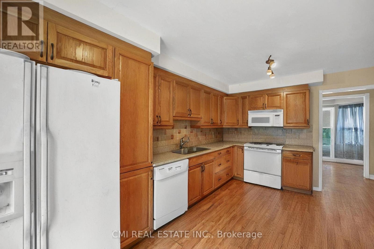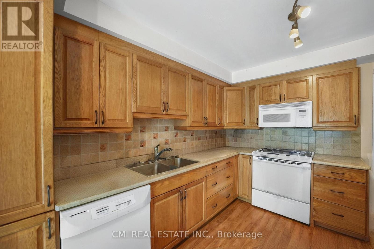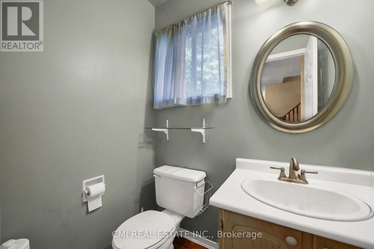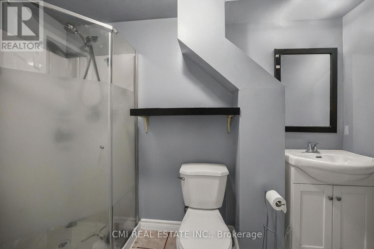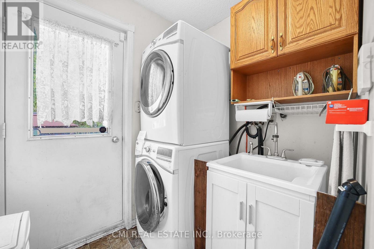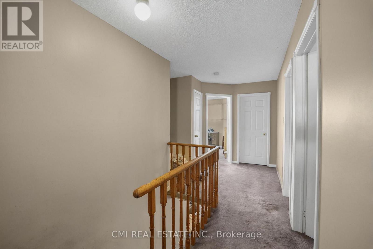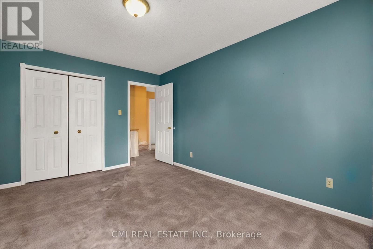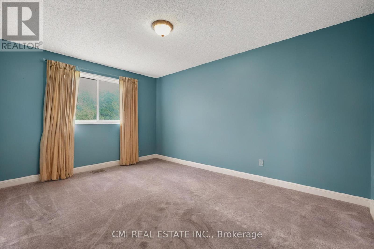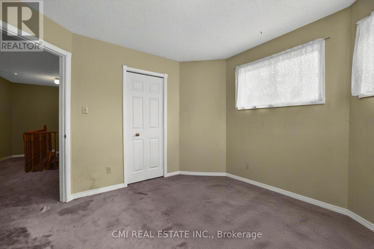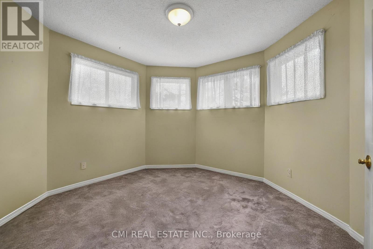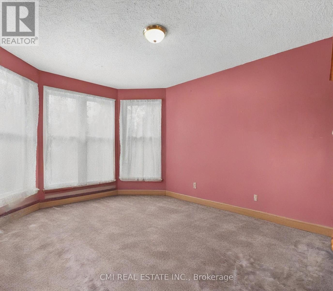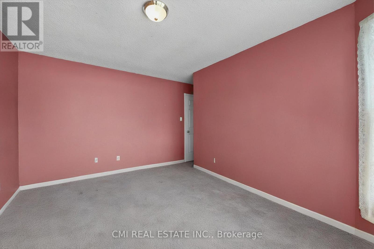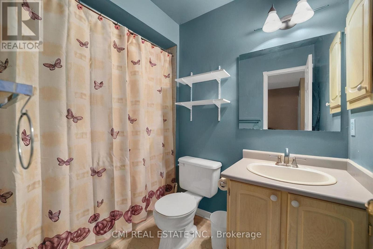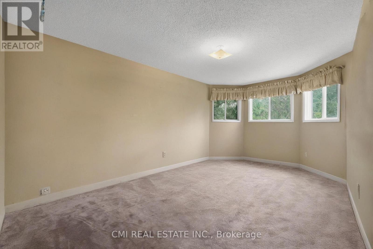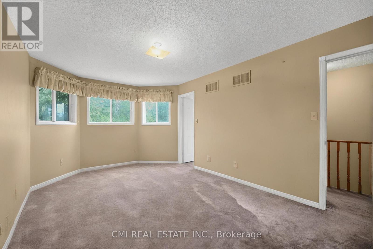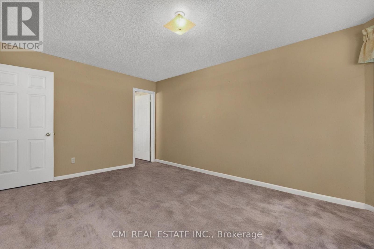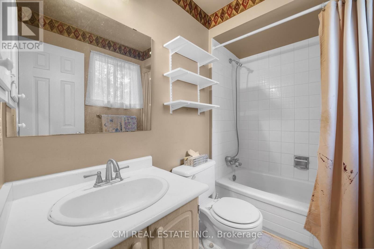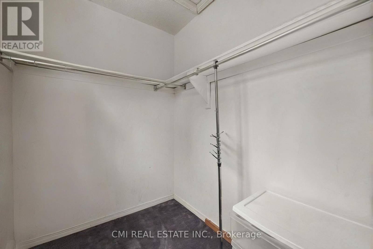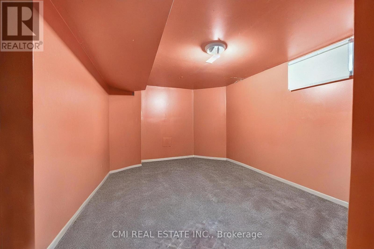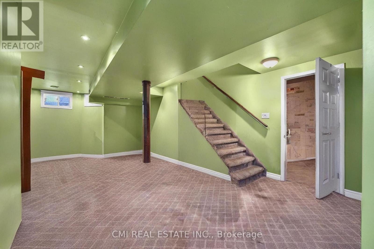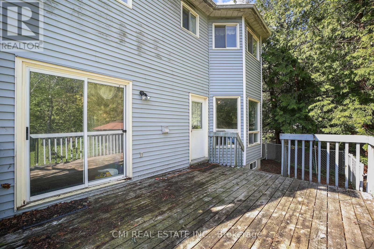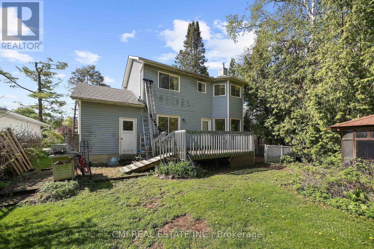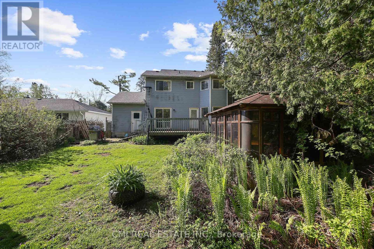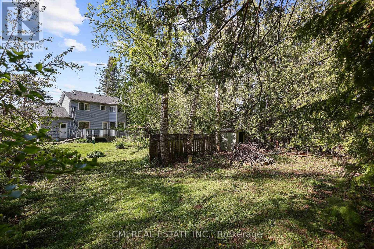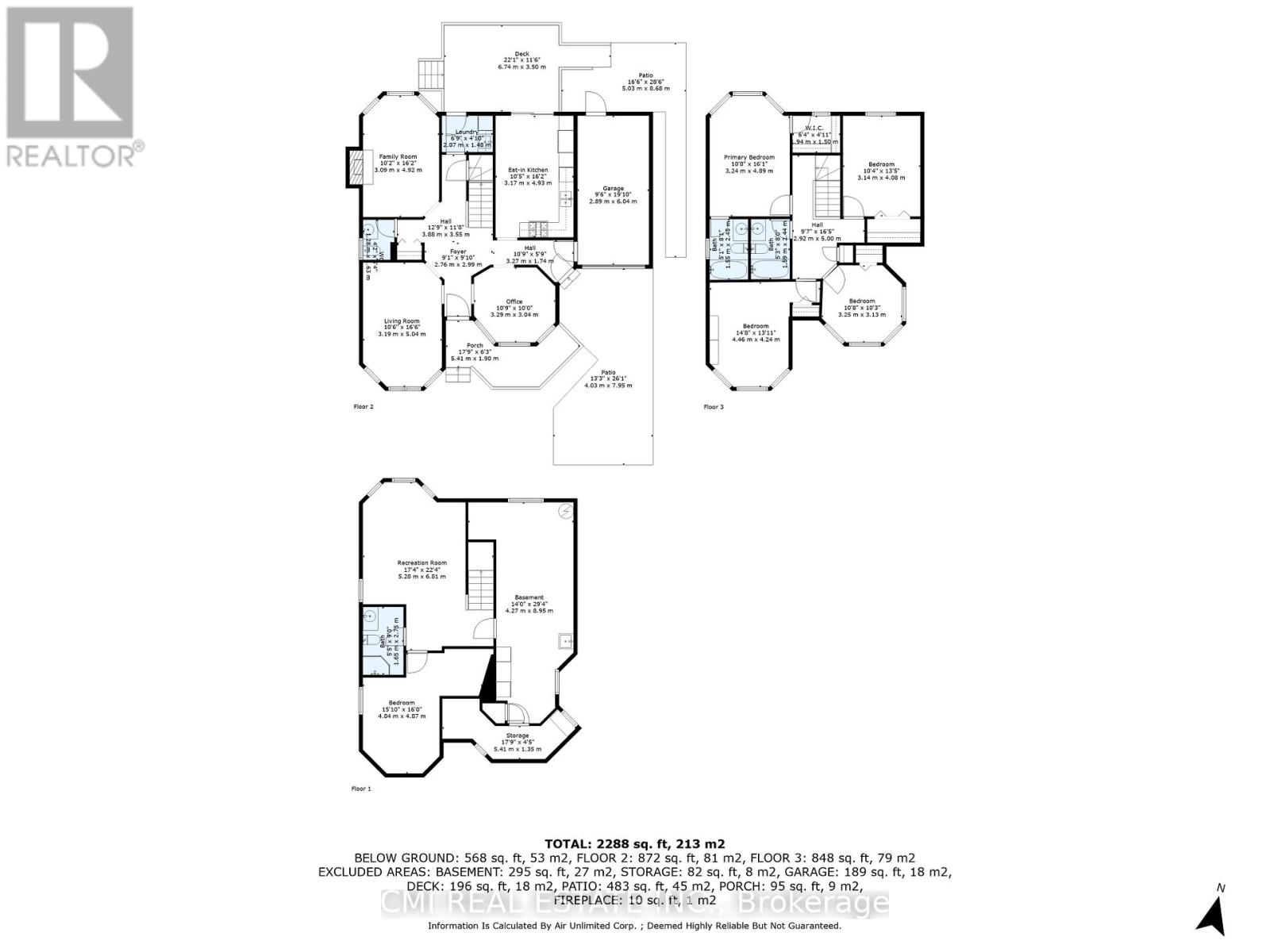864 Lebanon Drive Innisfil, Ontario L9S 2C4
$729,000
Charismatic Country home offering 4+1bed, 4 bath w/ finished sep-entrance in-law suite, approx 3000 sqft of living space situated on a generous 58x166ft lot located on the sandy shores of Lake Simcoe steps to schools, parks, beaches, marina, restaurants; Short drive to Hwy 400 offering connectivity to Toronto, Barrie, Muskoka & much more! Long driveway provides ample parking for cars, RVs, & boats. Dual entry points from covered porch & driveway w/ access to the garage leads into the bright sun-filled main lvl. * Abundance of windows * Front living comb w/ dining space ideal for buyers looking to host. Main-lvl office ideal for WFH. Cozy family room w/ fireplace. Eat-in family style kitchen W/O to rear deck. Rear mudroom comb w/ convenient main lvl laundry W/O to rear deck. * Enjoy a truly indoor/ outdoor living experience * Upper level finished w/ 4 spacious bedrooms & 2-4pc baths. Primary bedroom retreat separated from the other beds w/ 4-pc ensuite & walk-in closet. Full finished sep-entrance bsmt suite, w/ one bedroom, small kitchenette, 3-pc bath, open living comb w/ dining room, separate laundry area ideal for in-laws, guests, or rental. Fully fenced backyard surrounded by mature trees providing shade & privacy w/ large entertainment deck, netted gazebo w/ hot tub ideal for summer family enjoyment & pet lovers. (id:61852)
Property Details
| MLS® Number | N12248775 |
| Property Type | Single Family |
| Community Name | Alcona |
| AmenitiesNearBy | Park, Marina, Schools |
| CommunityFeatures | Community Centre |
| EquipmentType | Water Heater |
| Features | Guest Suite |
| ParkingSpaceTotal | 5 |
| RentalEquipmentType | Water Heater |
| Structure | Deck, Patio(s), Porch |
Building
| BathroomTotal | 4 |
| BedroomsAboveGround | 4 |
| BedroomsBelowGround | 1 |
| BedroomsTotal | 5 |
| Age | 31 To 50 Years |
| Appliances | Water Heater |
| BasementFeatures | Apartment In Basement, Separate Entrance |
| BasementType | N/a |
| ConstructionStyleAttachment | Detached |
| CoolingType | Central Air Conditioning |
| ExteriorFinish | Vinyl Siding |
| FireProtection | Controlled Entry |
| FireplacePresent | Yes |
| FoundationType | Poured Concrete |
| HalfBathTotal | 1 |
| HeatingFuel | Natural Gas |
| HeatingType | Forced Air |
| StoriesTotal | 2 |
| SizeInterior | 2000 - 2500 Sqft |
| Type | House |
| UtilityWater | Municipal Water |
Parking
| Attached Garage | |
| Garage |
Land
| Acreage | No |
| FenceType | Fenced Yard |
| LandAmenities | Park, Marina, Schools |
| LandscapeFeatures | Landscaped |
| Sewer | Sanitary Sewer |
| SizeDepth | 166 Ft ,10 In |
| SizeFrontage | 58 Ft ,6 In |
| SizeIrregular | 58.5 X 166.9 Ft |
| SizeTotalText | 58.5 X 166.9 Ft |
| SurfaceWater | Lake/pond |
| ZoningDescription | R1 |
Rooms
| Level | Type | Length | Width | Dimensions |
|---|---|---|---|---|
| Second Level | Primary Bedroom | 3.24 m | 4.89 m | 3.24 m x 4.89 m |
| Second Level | Bedroom 2 | 4.46 m | 4.24 m | 4.46 m x 4.24 m |
| Second Level | Bedroom 3 | 3.14 m | 4.08 m | 3.14 m x 4.08 m |
| Second Level | Bedroom 4 | 3.25 m | 3.13 m | 3.25 m x 3.13 m |
| Basement | Living Room | 5.28 m | 6.81 m | 5.28 m x 6.81 m |
| Basement | Bedroom 5 | 4.84 m | 4.87 m | 4.84 m x 4.87 m |
| Basement | Utility Room | 4.27 m | 8.95 m | 4.27 m x 8.95 m |
| Basement | Cold Room | 5.41 m | 1.35 m | 5.41 m x 1.35 m |
| Main Level | Foyer | 2.76 m | 2.99 m | 2.76 m x 2.99 m |
| Main Level | Living Room | 3.19 m | 5.04 m | 3.19 m x 5.04 m |
| Main Level | Family Room | 3.09 m | 4.92 m | 3.09 m x 4.92 m |
| Main Level | Kitchen | 3.17 m | 4.93 m | 3.17 m x 4.93 m |
| Main Level | Office | 3.29 m | 3.04 m | 3.29 m x 3.04 m |
| Main Level | Mud Room | 2.07 m | 1.48 m | 2.07 m x 1.48 m |
https://www.realtor.ca/real-estate/28528500/864-lebanon-drive-innisfil-alcona-alcona
Interested?
Contact us for more information
Bryan Justin Jaskolka
Salesperson
2425 Matheson Blvd E 8th Flr
Mississauga, Ontario L4W 5K4
