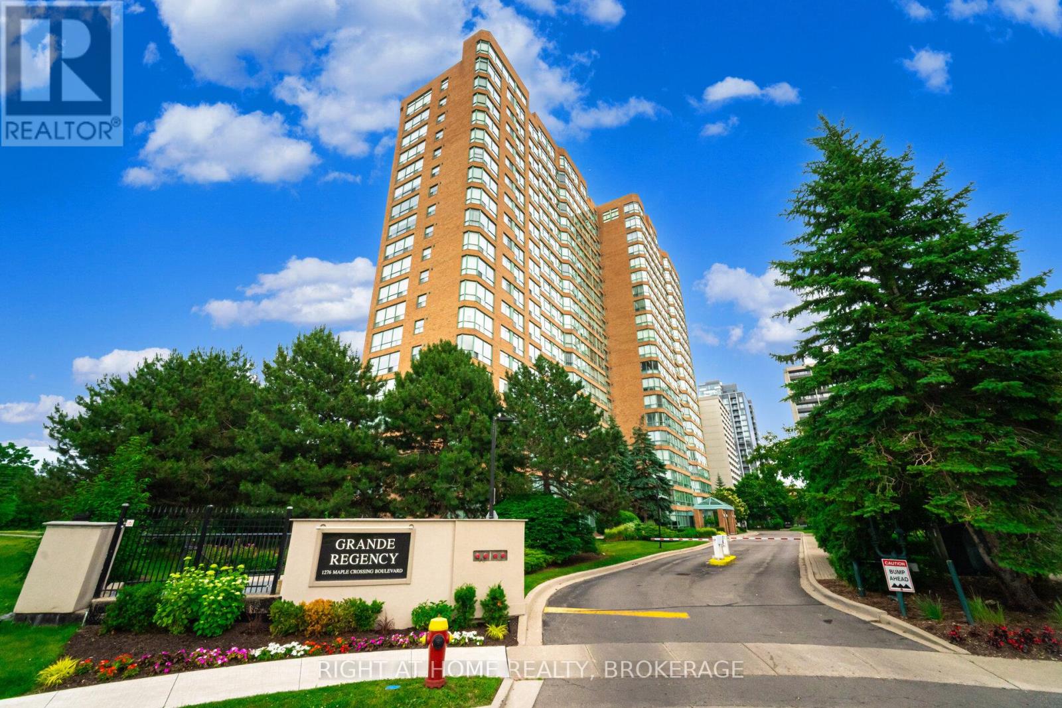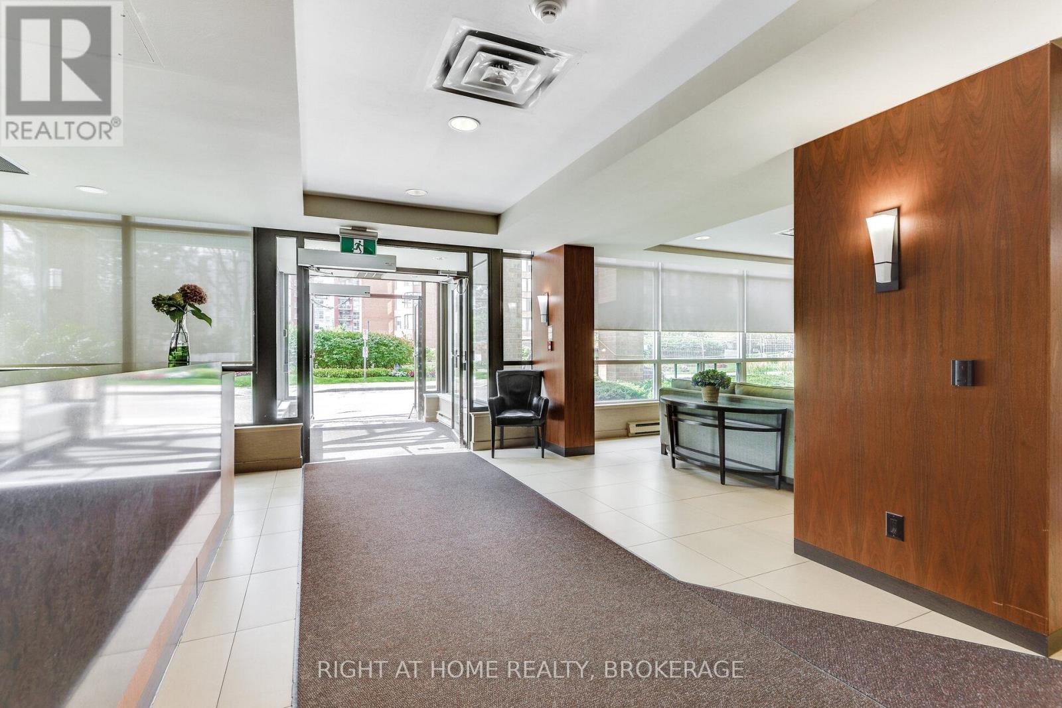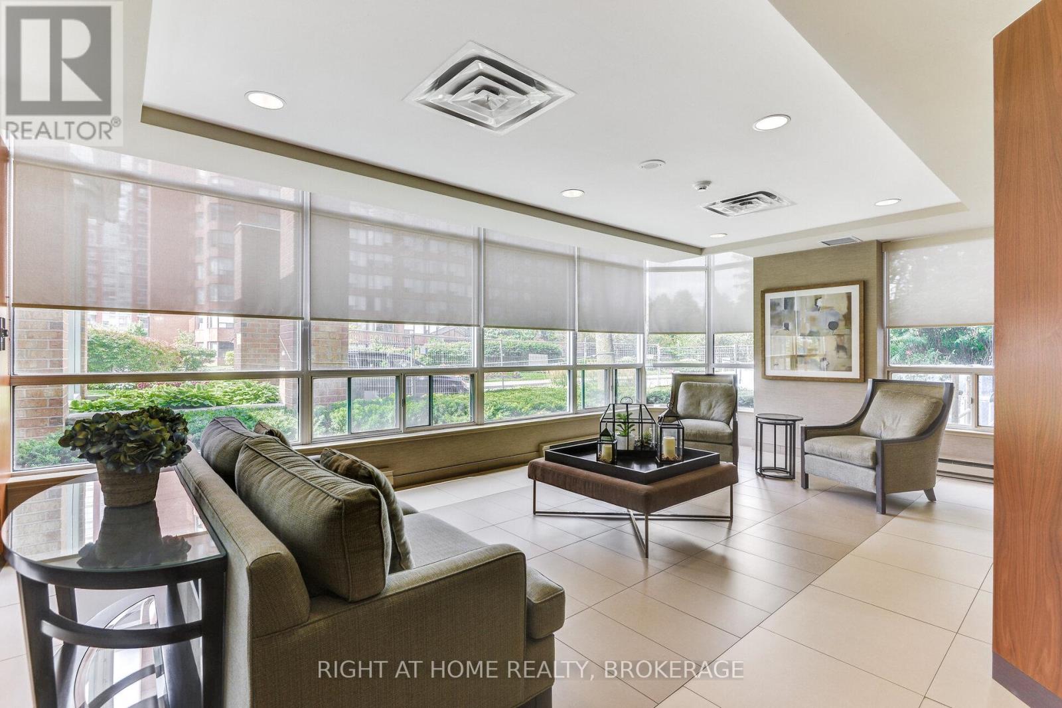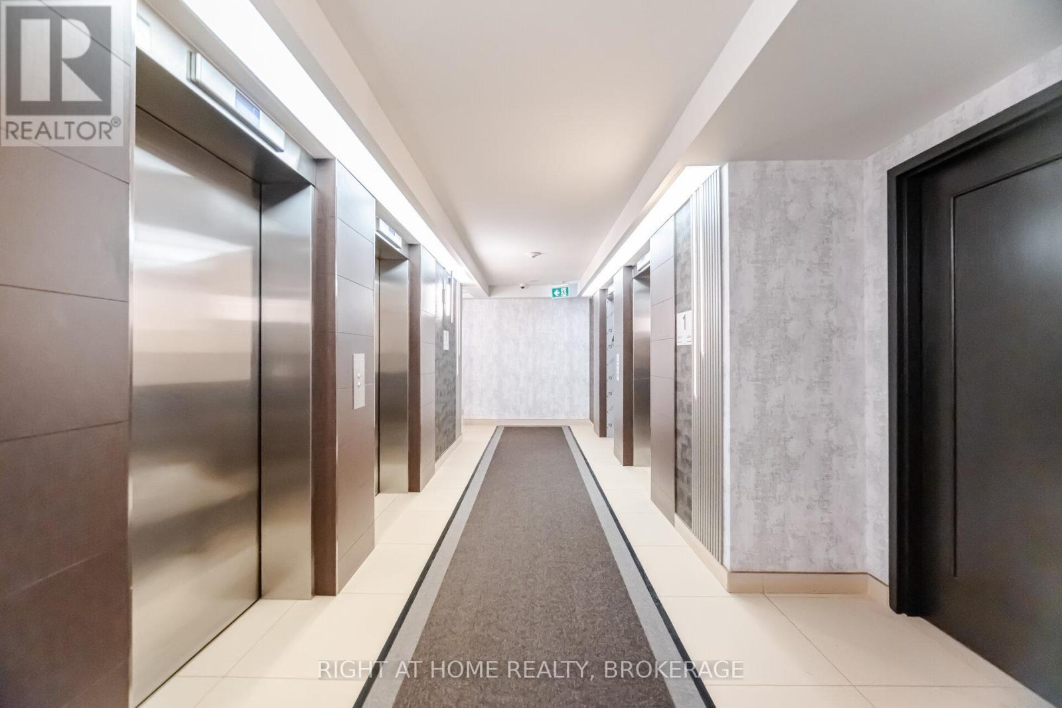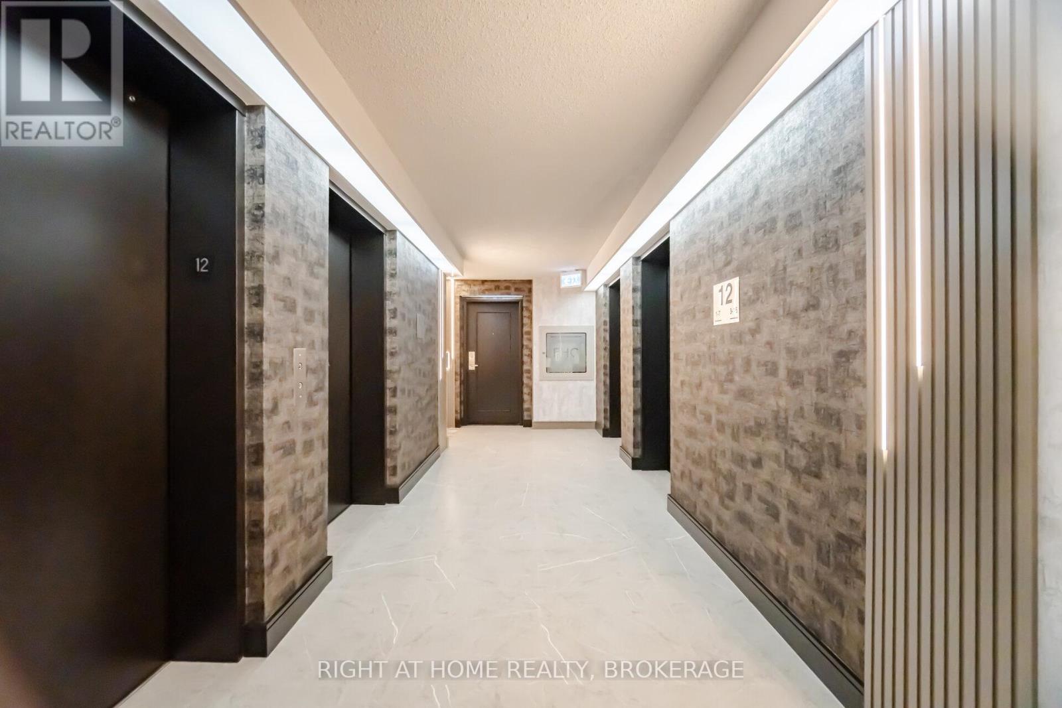1214 - 1276 Maple Crossing Boulevard Burlington, Ontario L7S 2J9
$579,900Maintenance, Heat, Electricity, Water, Cable TV, Common Area Maintenance, Insurance, Parking
$741.41 Monthly
Maintenance, Heat, Electricity, Water, Cable TV, Common Area Maintenance, Insurance, Parking
$741.41 MonthlyThis south-East facing unit offers direct lake views from the 12th floor. Large, open concept floor plan with spacious use for 2 bedrooms plus a Solarium/Home Office and 2 full bathrooms. Offering almost 1,000sqft of living space plus 1 PARKING & 1 LOCKER. Updated floors, kitchen, bathrooms and appliances. Enjoy views of Toronto, Spencer Smith Park, the Lake, and the Escarpment from the large windows throughout. The Grande Regency is an all-inclusive gated complex condo offering hotel style amenities (Pool, Tennis, Squash, Gym, Party Room, Rooftop Terrace, Guest suites, and more). The building also offers an abundance of outdoor visitor parking (extremely rare for condos in downtown Burlington). This is an ALL-INCLUSIVE Building (Heat, Hydro, Water, High-speed Internet, Cable, Amenities, Building Insurance,...). Come see this gem for yourselves. It's a real beauty! (id:61852)
Property Details
| MLS® Number | W12247951 |
| Property Type | Single Family |
| Community Name | Brant |
| CommunityFeatures | Pets Not Allowed |
| ParkingSpaceTotal | 1 |
| ViewType | Lake View, View Of Water |
Building
| BathroomTotal | 2 |
| BedroomsAboveGround | 2 |
| BedroomsBelowGround | 1 |
| BedroomsTotal | 3 |
| Amenities | Storage - Locker |
| Appliances | Dishwasher, Dryer, Microwave, Stove, Washer, Refrigerator |
| CoolingType | Central Air Conditioning |
| ExteriorFinish | Brick |
| HeatingType | Forced Air |
| SizeInterior | 900 - 999 Sqft |
| Type | Apartment |
Parking
| Underground | |
| Garage |
Land
| Acreage | No |
Rooms
| Level | Type | Length | Width | Dimensions |
|---|---|---|---|---|
| Main Level | Living Room | 7.52 m | 3.66 m | 7.52 m x 3.66 m |
| Main Level | Dining Room | 7.52 m | 3.66 m | 7.52 m x 3.66 m |
| Main Level | Kitchen | 2.44 m | 2.36 m | 2.44 m x 2.36 m |
| Main Level | Primary Bedroom | 4.57 m | 3.05 m | 4.57 m x 3.05 m |
| Main Level | Bedroom | 3.66 m | 3.05 m | 3.66 m x 3.05 m |
| Main Level | Solarium | 3.05 m | 2.29 m | 3.05 m x 2.29 m |
| Main Level | Bathroom | Measurements not available | ||
| Main Level | Bathroom | Measurements not available |
Interested?
Contact us for more information
Nick Gewarges
Broker
5111 New Street, Suite 106
Burlington, Ontario L7L 1V2
Zina Gewarges
Salesperson
5111 New Street, Suite 106
Burlington, Ontario L7L 1V2
