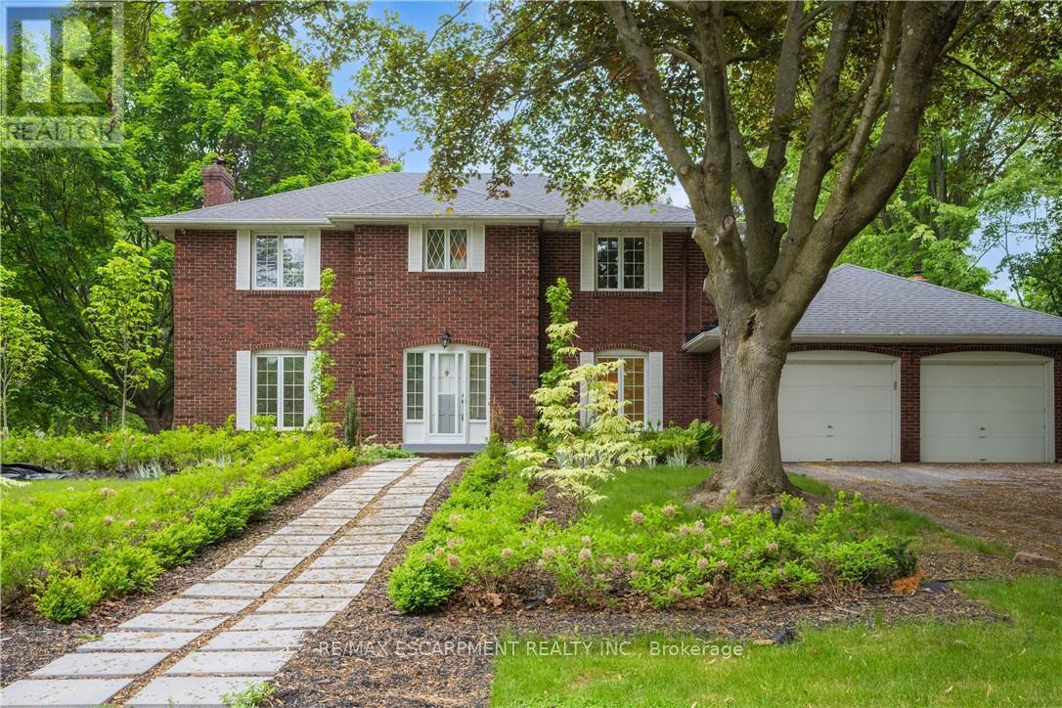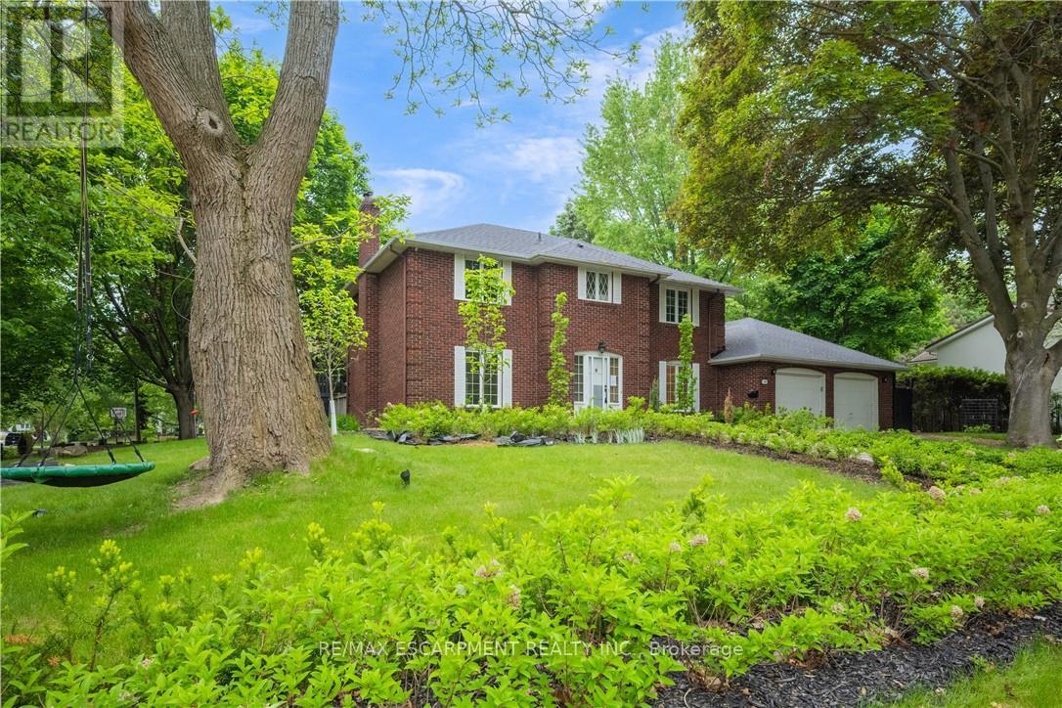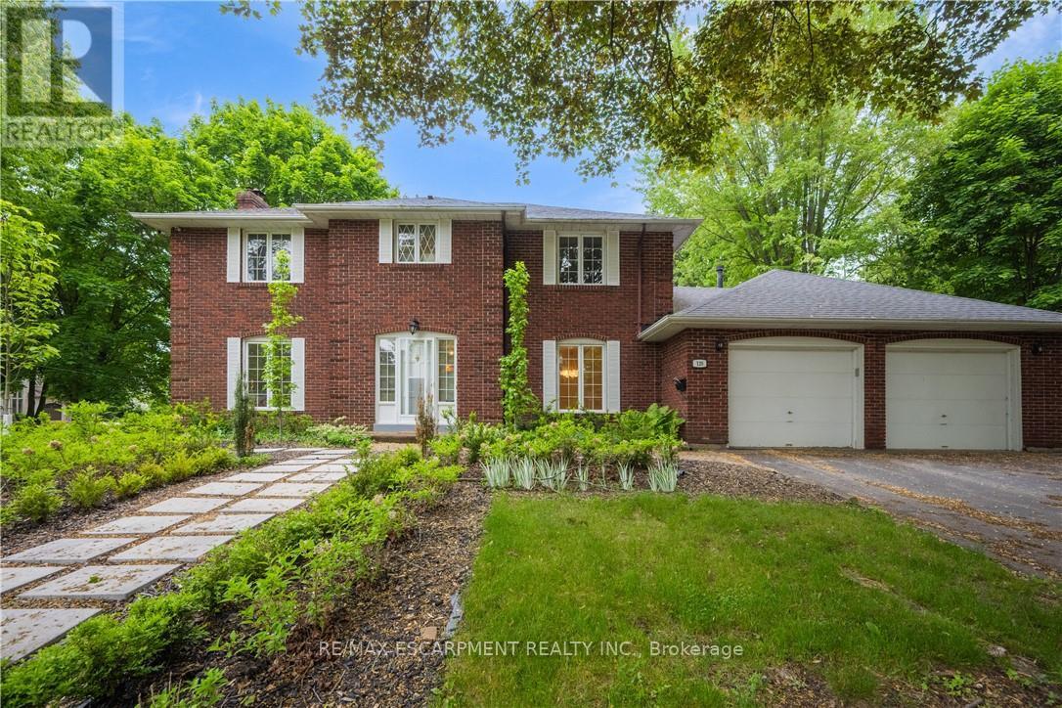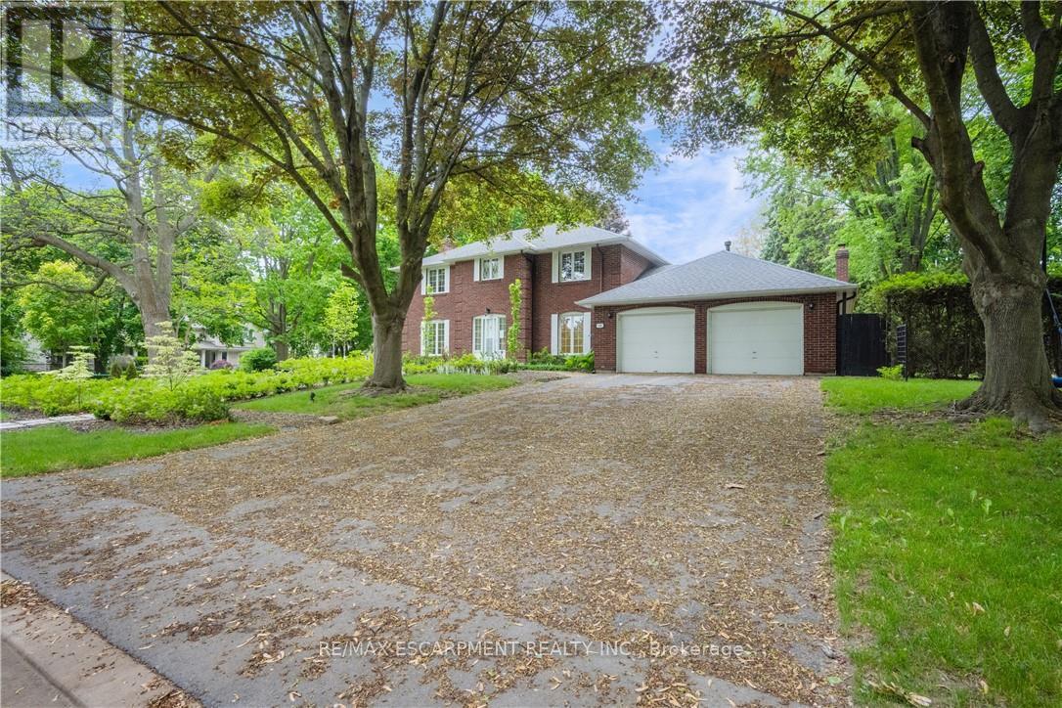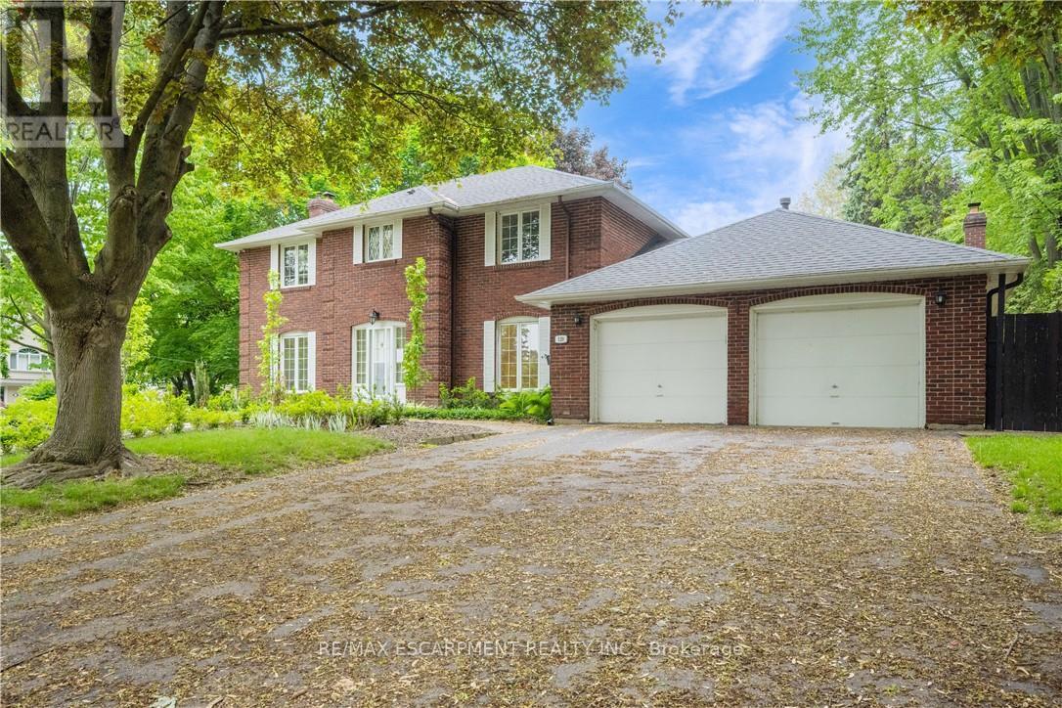120 Castle Crescent Oakville, Ontario L6J 5H3
$2,249,000
Incredible Opportunity in a Prime Location just steps from Lakeshore! Nestled in a beautiful, established neighbourhood known for its charming tree-lined streets, this 4-bedroom, 3-bathroom detached home sits on a generously sized corner lot with endless potential. The property features a functional layout with spacious principal rooms, finished basement, and a double car garage, providing the perfect canvas to create your dream space. All four bedrooms are well-sized, making it ideal for families or those seeking additional space. This property's unbeatable location shines - just moments from the lake, parks, trails, and all the amenities of lakeside living. Whether you're an investor, renovator, or someone with a vision, this property is a rare find in an established community. (id:61852)
Property Details
| MLS® Number | W12248095 |
| Property Type | Single Family |
| Neigbourhood | Charnwood |
| Community Name | 1006 - FD Ford |
| Features | Irregular Lot Size |
| ParkingSpaceTotal | 6 |
Building
| BathroomTotal | 3 |
| BedroomsAboveGround | 4 |
| BedroomsTotal | 4 |
| Age | 31 To 50 Years |
| BasementDevelopment | Finished |
| BasementType | Full (finished) |
| ConstructionStyleAttachment | Detached |
| CoolingType | Central Air Conditioning |
| ExteriorFinish | Brick |
| FoundationType | Concrete |
| HalfBathTotal | 1 |
| HeatingFuel | Natural Gas |
| HeatingType | Forced Air |
| StoriesTotal | 2 |
| SizeInterior | 2000 - 2500 Sqft |
| Type | House |
| UtilityWater | Municipal Water |
Parking
| Attached Garage | |
| Garage |
Land
| Acreage | No |
| Sewer | Sanitary Sewer |
| SizeDepth | 130 Ft ,4 In |
| SizeFrontage | 117 Ft ,4 In |
| SizeIrregular | 117.4 X 130.4 Ft |
| SizeTotalText | 117.4 X 130.4 Ft|under 1/2 Acre |
| ZoningDescription | Rl1-0 |
Rooms
| Level | Type | Length | Width | Dimensions |
|---|---|---|---|---|
| Second Level | Bedroom | 2.98 m | 3.32 m | 2.98 m x 3.32 m |
| Second Level | Bedroom | 3.65 m | 3.44 m | 3.65 m x 3.44 m |
| Second Level | Bathroom | 3.35 m | 3.1 m | 3.35 m x 3.1 m |
| Second Level | Bedroom | 4.96 m | 4.57 m | 4.96 m x 4.57 m |
| Second Level | Bathroom | 2.71 m | 2.46 m | 2.71 m x 2.46 m |
| Second Level | Bedroom | 3.93 m | 3.99 m | 3.93 m x 3.99 m |
| Ground Level | Living Room | 4.38 m | 7.34 m | 4.38 m x 7.34 m |
| Ground Level | Dining Room | 4.02 m | 4.05 m | 4.02 m x 4.05 m |
| Ground Level | Kitchen | 2.77 m | 3.47 m | 2.77 m x 3.47 m |
| Ground Level | Eating Area | 2.49 m | 3.47 m | 2.49 m x 3.47 m |
| Ground Level | Family Room | 5.97 m | 4.23 m | 5.97 m x 4.23 m |
| Ground Level | Laundry Room | 3.65 m | 3.47 m | 3.65 m x 3.47 m |
| Ground Level | Bathroom | 1.95 m | 2.62 m | 1.95 m x 2.62 m |
https://www.realtor.ca/real-estate/28526926/120-castle-crescent-oakville-fd-ford-1006-fd-ford
Interested?
Contact us for more information
Jessica Magill
Salesperson
1595 Upper James St #4b
Hamilton, Ontario L9B 0H7
