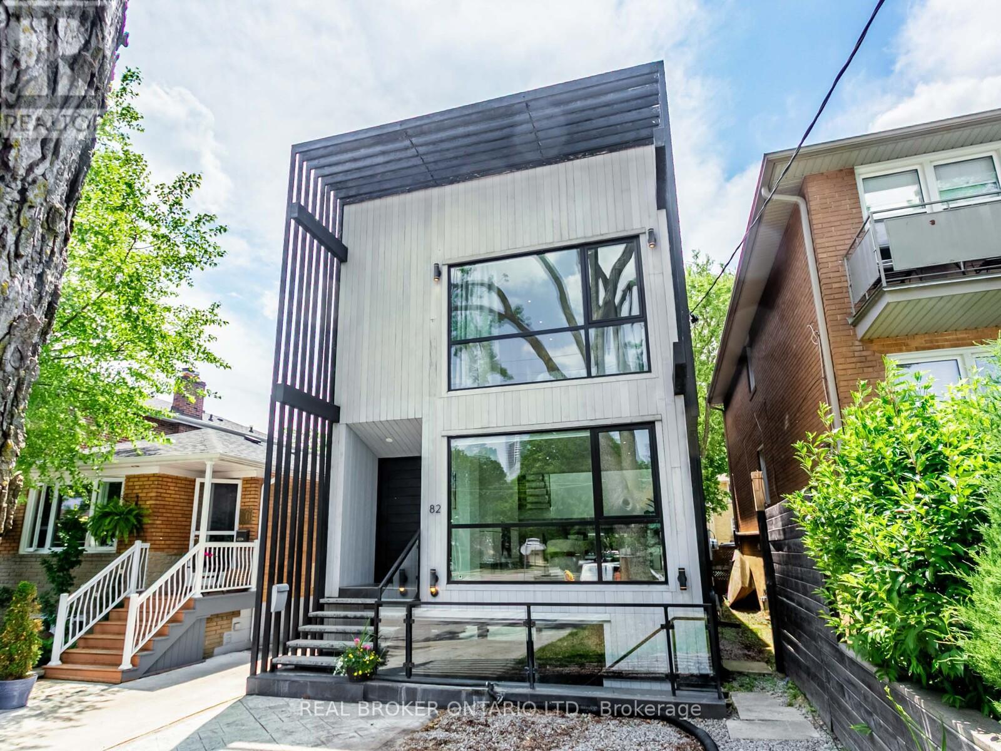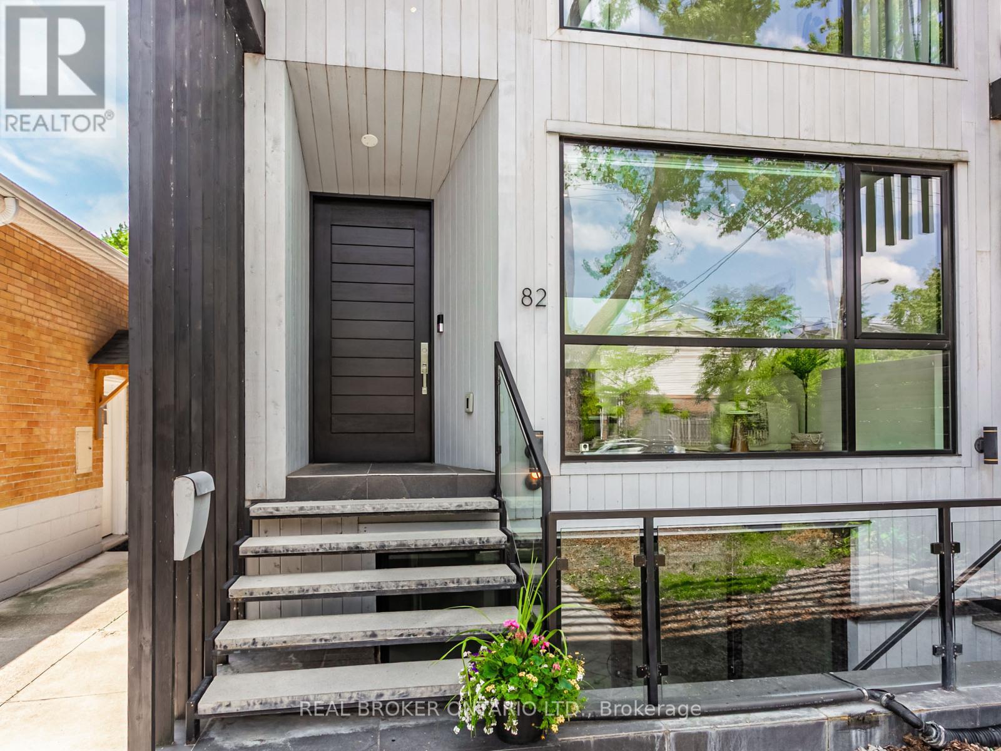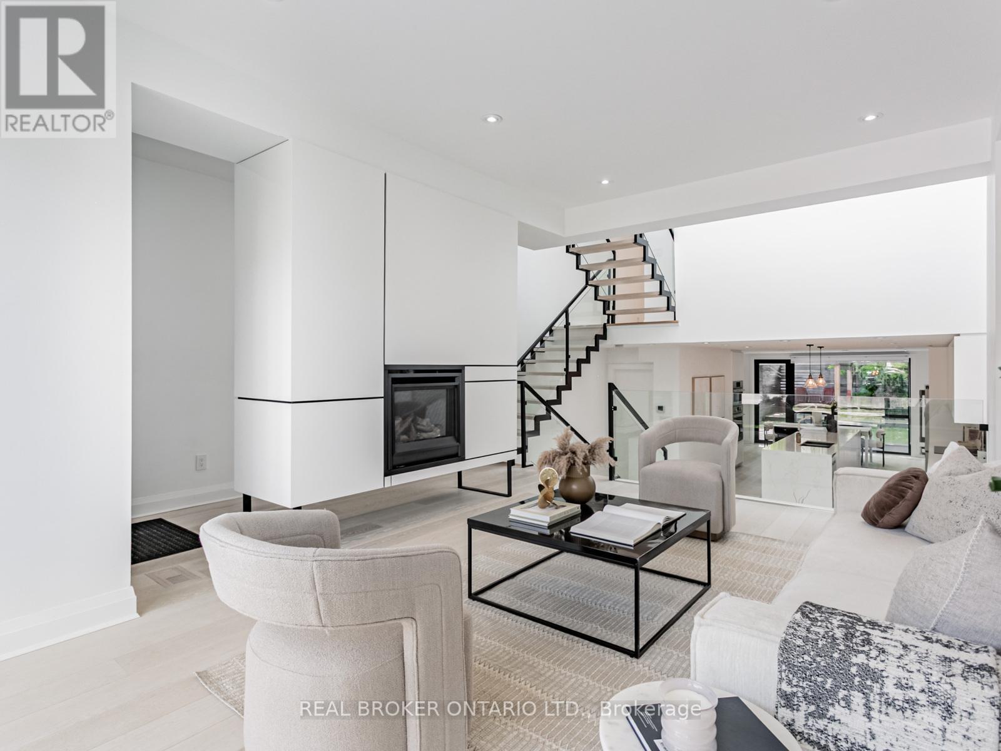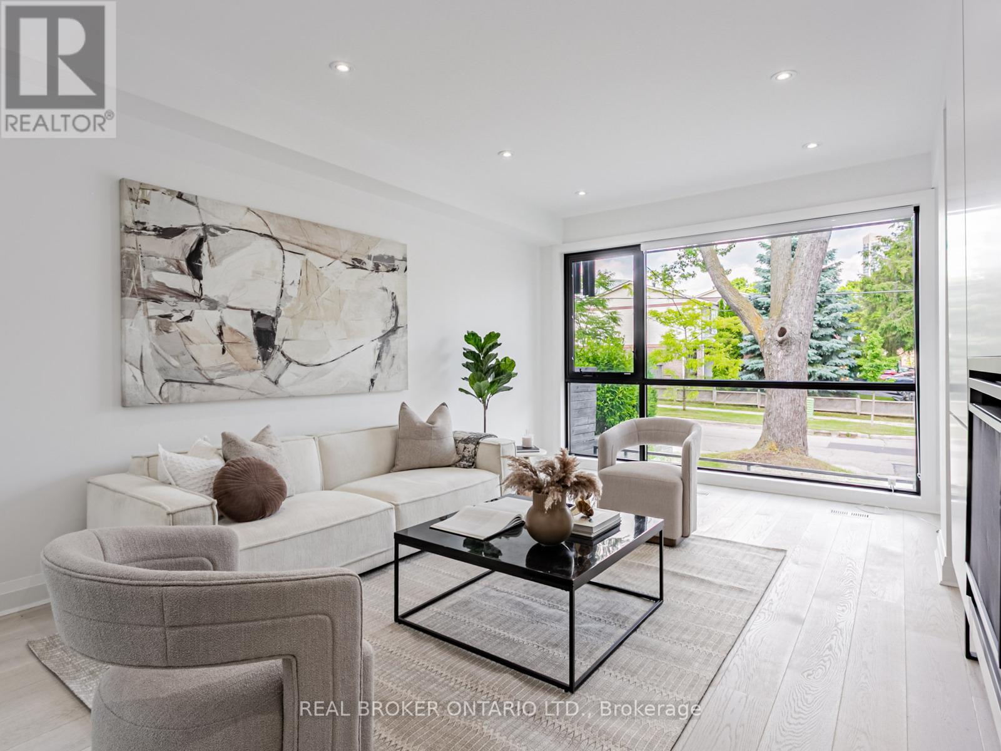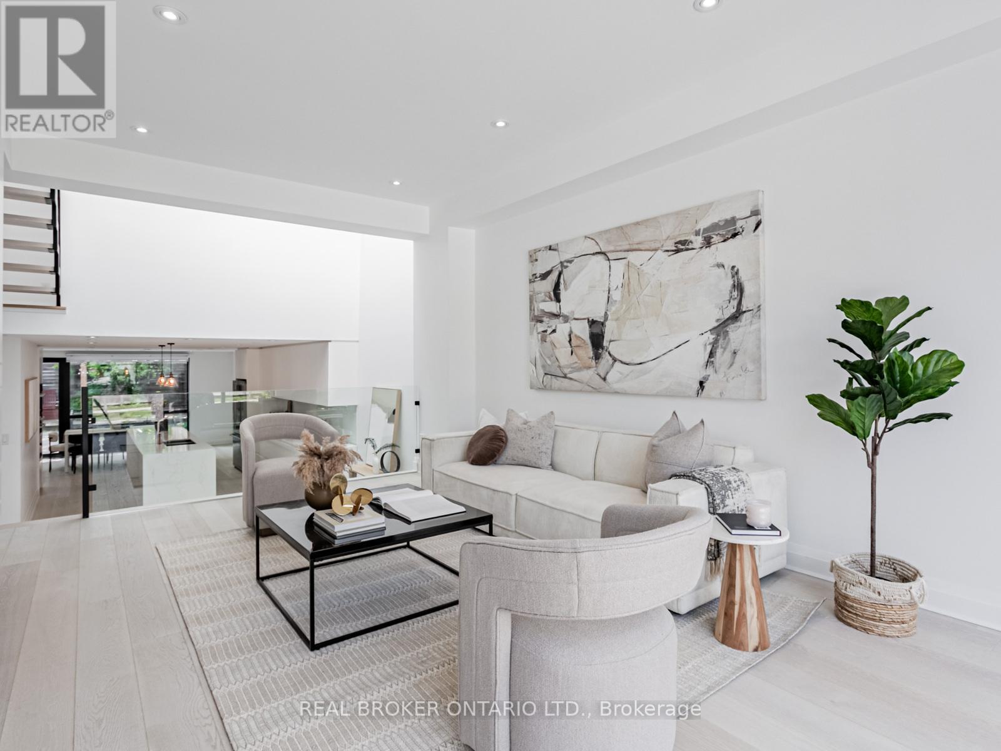82 Burlington Street Toronto, Ontario M8V 2L2
$1,858,000
Stunning, One-Of-A-Kind, Scandinavian-Designed Luxury Home In Prime Mimico. Clean Lines, Floor-to-Ceiling Windows, and Abundant Natural Light; A Masterclass in Modern Architecture. Over 4200 Sq Ft of Finished, Contemporary Living Space (including Over 2800 Sq Ft Above Grade) with Sliding Patio Door Walk-Outs at Both the Front and Rear Lower Levels of the Home! Vaulted Ceilings, Natural Ventilation Through Oversized Fiberglass Windows & 8 Velux Skylights Powered By Solar Panels. Floating Oak Staircases W/ Glass Railings, Private Spacious Rooftop Lake-View Patio, and Balcony off the Primary Suite Secluded By Mature Trees. Walk-In Closets, 100+ Led Pot-Lights, Radiant Floor Heating in Primary Bedroom, Rough-In Radiant Floor Heating in Lower Level. Custom Waterfall Quartz Countertops, Custom High-End Kitchen Cabinetry with Touch-Activated Undermount Lighting The Details Are Too Numerous To Mention! The Flow Is So Natural In This Home, Transitions Between Floors Feels Effortless. Its Like An Illusion You Have To Experience To Believe. Seriously. Lower Split-Level Design Offers Rough-In Kitchenette, 2nd Laundry, and a Front Walk-Up That Includes A Removable Staircase For More Privacy If You Choose Not To Create A Home Office or Separate Nanny Suite, While the Rear Walk-Out Provides a Private Patio Oasis. And, As Always in Mimico, You Are Steps To The Lake, Walking Trails, Parks, Library, GO Station, Shops, Restaurants and 15 Mins To Airport or Downtown. A Designer's Dream Home! (id:61852)
Property Details
| MLS® Number | W12247459 |
| Property Type | Single Family |
| Neigbourhood | Mimico-Queensway |
| Community Name | Mimico |
| EquipmentType | Water Heater |
| Features | Sump Pump |
| ParkingSpaceTotal | 3 |
| RentalEquipmentType | Water Heater |
Building
| BathroomTotal | 5 |
| BedroomsAboveGround | 4 |
| BedroomsBelowGround | 1 |
| BedroomsTotal | 5 |
| Amenities | Fireplace(s) |
| Appliances | Central Vacuum, Dishwasher, Dryer, Microwave, Oven, Stove, Washer, Window Coverings |
| BasementDevelopment | Finished |
| BasementFeatures | Walk Out, Walk-up |
| BasementType | N/a (finished) |
| ConstructionStyleAttachment | Detached |
| CoolingType | Central Air Conditioning |
| ExteriorFinish | Stucco, Wood |
| FireplacePresent | Yes |
| FlooringType | Hardwood, Tile |
| FoundationType | Poured Concrete |
| HalfBathTotal | 1 |
| HeatingFuel | Natural Gas |
| HeatingType | Forced Air |
| StoriesTotal | 3 |
| SizeInterior | 2500 - 3000 Sqft |
| Type | House |
| UtilityWater | Municipal Water |
Parking
| No Garage |
Land
| Acreage | No |
| Sewer | Sanitary Sewer |
| SizeDepth | 121 Ft ,9 In |
| SizeFrontage | 25 Ft ,1 In |
| SizeIrregular | 25.1 X 121.8 Ft |
| SizeTotalText | 25.1 X 121.8 Ft |
Rooms
| Level | Type | Length | Width | Dimensions |
|---|---|---|---|---|
| Second Level | Bedroom 2 | 3.12 m | 3.61 m | 3.12 m x 3.61 m |
| Second Level | Bedroom 3 | 3.15 m | 4.65 m | 3.15 m x 4.65 m |
| Second Level | Bedroom 4 | 3.38 m | 4.17 m | 3.38 m x 4.17 m |
| Third Level | Primary Bedroom | 4.83 m | 3.07 m | 4.83 m x 3.07 m |
| Lower Level | Kitchen | 2.95 m | 2.82 m | 2.95 m x 2.82 m |
| Lower Level | Recreational, Games Room | 5.51 m | 4.98 m | 5.51 m x 4.98 m |
| Lower Level | Bedroom 5 | 3.99 m | 4.9 m | 3.99 m x 4.9 m |
| Main Level | Family Room | 5.79 m | 3.66 m | 5.79 m x 3.66 m |
| Main Level | Kitchen | 3.66 m | 3.76 m | 3.66 m x 3.76 m |
| Main Level | Eating Area | 2.39 m | 3.07 m | 2.39 m x 3.07 m |
| Main Level | Living Room | 3.66 m | 5.33 m | 3.66 m x 5.33 m |
| Main Level | Dining Room | 3.66 m | 5.33 m | 3.66 m x 5.33 m |
https://www.realtor.ca/real-estate/28525841/82-burlington-street-toronto-mimico-mimico
Interested?
Contact us for more information
Billy Parrott
Broker
130 King St W Unit 1900b
Toronto, Ontario M5X 1E3
