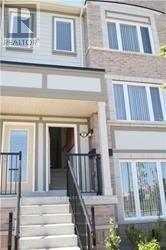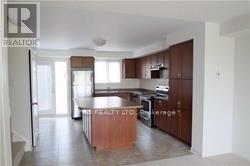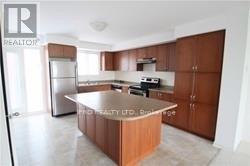7 - 5100 Plantation Place Mississauga, Ontario L5M 0S4
$749,500Maintenance, Water
$336.73 Monthly
Maintenance, Water
$336.73 MonthlyVery Bright Two Bedroom, Three Washroom, Open Concept Stacked Townhouse by Daniels In Most Desirable Area Of Central Erin Mills. Two Car Parking, One in garage and One On Driveway. Nice Open View, In The Heart Of Erin Mills. Two Master Bedrooms Both With Full Washroom Ensuites and Walk In Closets. Very Clean, Large Kitchen, Walking Distance To John Fraser/Saint Aloysius Gonzaga School, Erin Mills Town Center Mall, Minutes To Highway 403. Close To Bus Stop, Credit Valley Hospital, Shopping and Groceries. Ready to move-in, excellent opportunity for first time home buyers or investors. (id:61852)
Property Details
| MLS® Number | W12245941 |
| Property Type | Single Family |
| Neigbourhood | Central Erin Mills |
| Community Name | Central Erin Mills |
| AmenitiesNearBy | Hospital, Schools |
| CommunityFeatures | Pet Restrictions, Community Centre, School Bus |
| ParkingSpaceTotal | 2 |
| Structure | Playground |
Building
| BathroomTotal | 3 |
| BedroomsAboveGround | 2 |
| BedroomsTotal | 2 |
| Age | 11 To 15 Years |
| Amenities | Visitor Parking |
| Appliances | Garage Door Opener Remote(s), Water Heater, Dishwasher, Dryer, Garage Door Opener, Stove, Washer, Refrigerator |
| CoolingType | Central Air Conditioning |
| ExteriorFinish | Brick |
| FlooringType | Carpeted |
| HalfBathTotal | 1 |
| HeatingFuel | Electric |
| HeatingType | Forced Air |
| SizeInterior | 1200 - 1399 Sqft |
| Type | Row / Townhouse |
Parking
| Attached Garage | |
| Garage |
Land
| Acreage | No |
| LandAmenities | Hospital, Schools |
Rooms
| Level | Type | Length | Width | Dimensions |
|---|---|---|---|---|
| Second Level | Bedroom | 4.54 m | 3 m | 4.54 m x 3 m |
| Second Level | Bedroom | 4.54 m | 2.71 m | 4.54 m x 2.71 m |
| Main Level | Dining Room | 3.65 m | 5.76 m | 3.65 m x 5.76 m |
| Main Level | Living Room | 3.65 m | 5.76 m | 3.65 m x 5.76 m |
| Main Level | Kitchen | 3.65 m | 6.37 m | 3.65 m x 6.37 m |
| Main Level | Eating Area | 3.65 m | 6.37 m | 3.65 m x 6.37 m |
Interested?
Contact us for more information
Sanjeev Chowdhary
Broker
30 Eglinton Ave W Suite C12b
Mississauga, Ontario L5R 3E7
Bilal Mohammad Nazurally
Salesperson
30 Eglinton Ave W. #c12
Mississauga, Ontario L5R 3E7


















