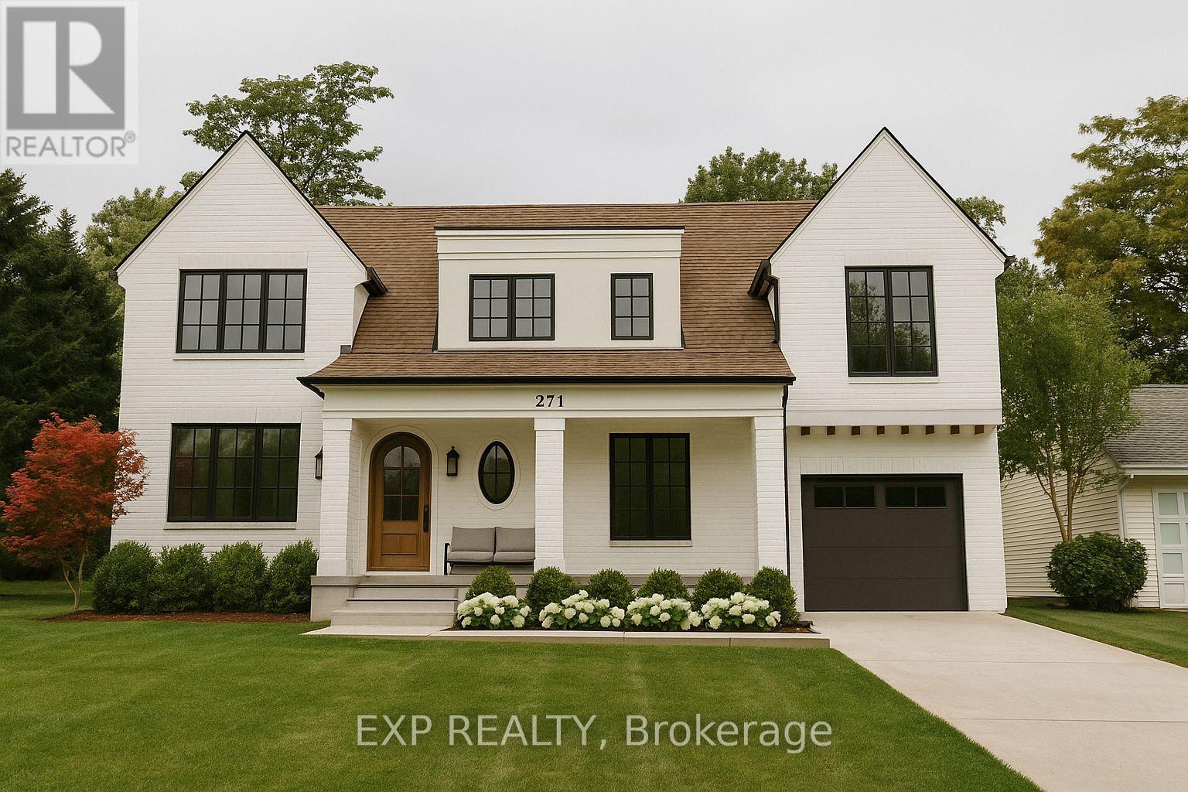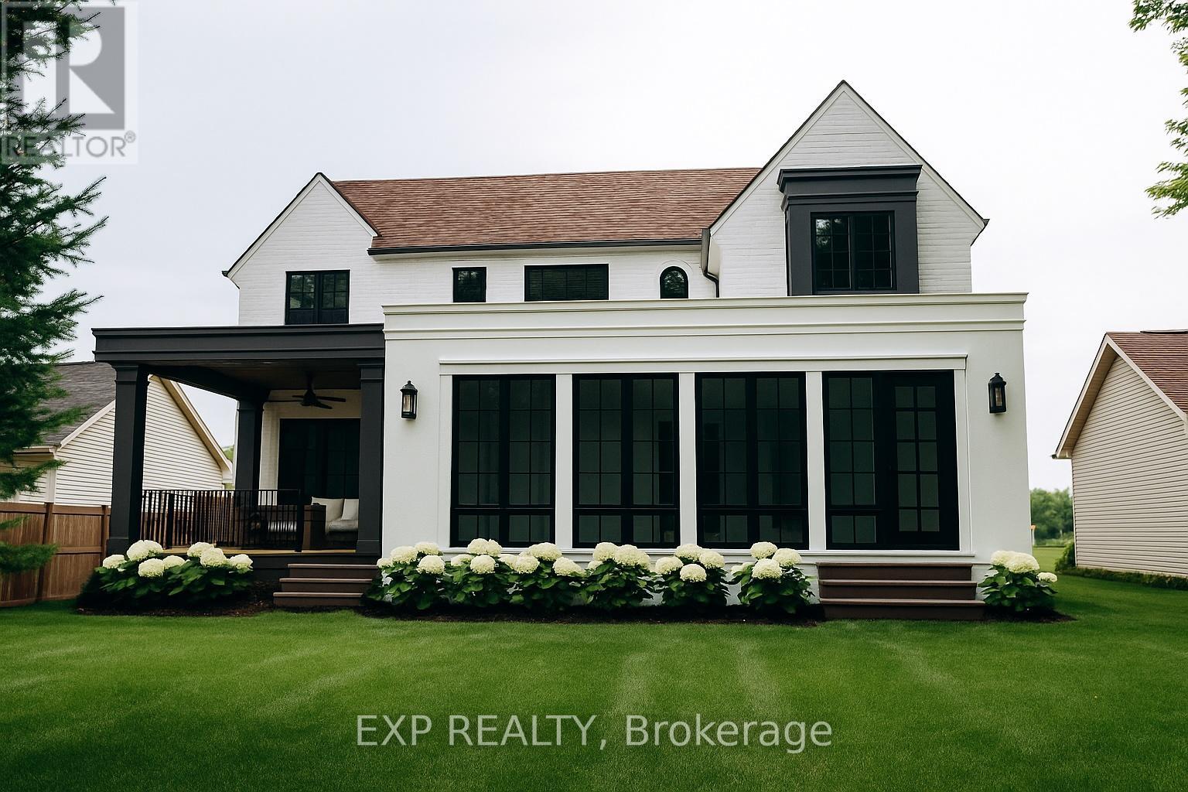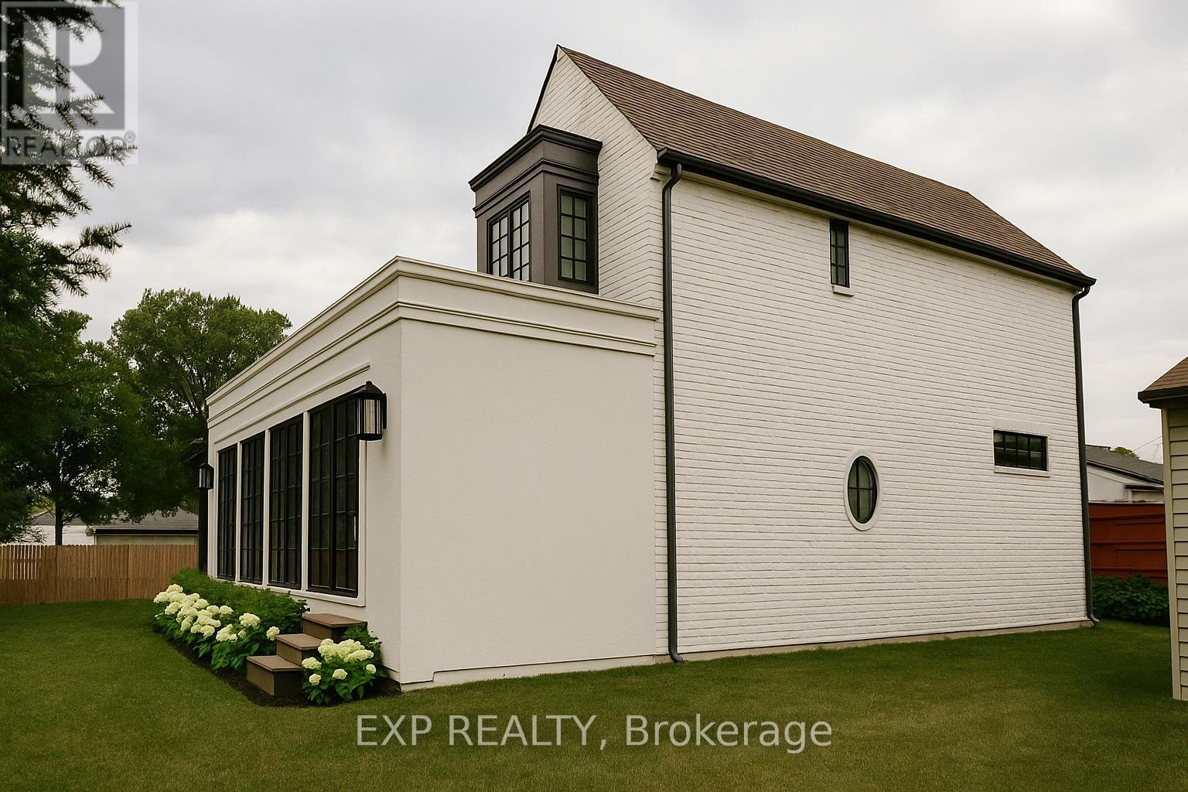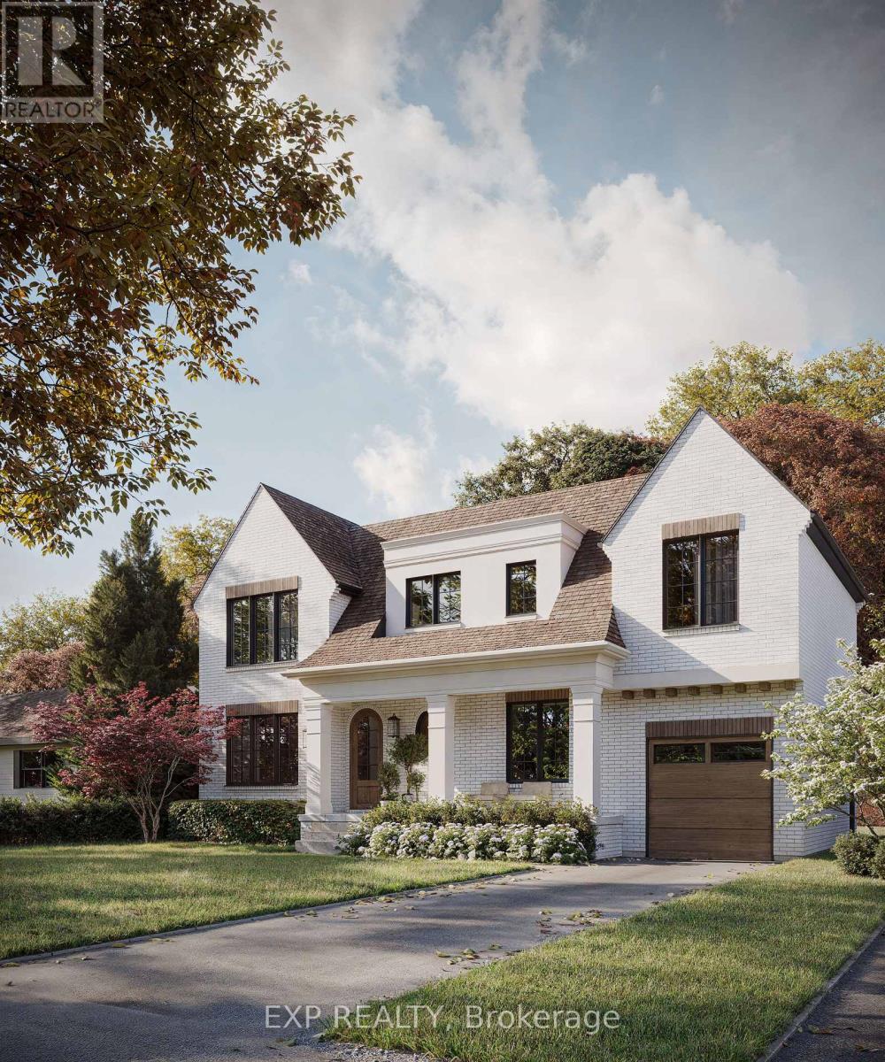271 Linden Avenue Burlington, Ontario L7L 2P4
$3,299,900
Step into the opportunity to create your forever home in the heart of South Burlingtons most coveted lakeside enclave Shoreacres. This TO BE BUILT stunning, custom-built residence at 271 Linden Avenue is designed by renowned firm Carrothers and Associates Inc., known for their timeless architectural vision and mastery of proportion and light.In partnership with Murray Custom Homes Inc., this residence blends exceptional craftsmanship with modern elegance. Every detail, from the architectural flow to the structural engineering by Centric Engineering, has been thoughtfully curated for refined living. The home is tailored for those who appreciate both form and function featuring open-concept layouts, soaring ceilings, engineered hardwood flooring, designer lighting, and premium exterior materials including Maibec prefinished wood soffits.An exclusive collaboration with an interior designer means youll be guided every step of the way in customizing your finishes, millwork, and fixtures transforming this build into your personal vision of home. Whether its a spa-like ensuite, a chef-inspired kitchen, or custom cabinetry throughout, this is your chance to express your style through a fully bespoke process.Located just moments from the lake, parks, and the citys top schools John T Tuck nad Nelson Highschool, this property offers not only architectural excellence but an unmatched lifestyle. (id:61852)
Property Details
| MLS® Number | W12243869 |
| Property Type | Single Family |
| Neigbourhood | Shoreacres |
| Community Name | Shoreacres |
| ParkingSpaceTotal | 5 |
| Structure | Porch, Patio(s) |
Building
| BathroomTotal | 4 |
| BedroomsAboveGround | 4 |
| BedroomsBelowGround | 1 |
| BedroomsTotal | 5 |
| Appliances | Water Heater |
| BasementDevelopment | Partially Finished |
| BasementType | N/a (partially Finished) |
| ConstructionStyleAttachment | Detached |
| CoolingType | Central Air Conditioning |
| ExteriorFinish | Brick Veneer, Wood |
| FoundationType | Poured Concrete |
| HalfBathTotal | 1 |
| HeatingFuel | Natural Gas |
| HeatingType | Forced Air |
| StoriesTotal | 2 |
| SizeInterior | 3000 - 3500 Sqft |
| Type | House |
| UtilityWater | Municipal Water |
Parking
| Attached Garage | |
| Garage |
Land
| Acreage | No |
| LandscapeFeatures | Landscaped |
| Sewer | Sanitary Sewer |
| SizeDepth | 120 Ft |
| SizeFrontage | 65 Ft |
| SizeIrregular | 65 X 120 Ft |
| SizeTotalText | 65 X 120 Ft |
| ZoningDescription | R2.1 |
Rooms
| Level | Type | Length | Width | Dimensions |
|---|---|---|---|---|
| Second Level | Primary Bedroom | 3.91 m | 4.06 m | 3.91 m x 4.06 m |
| Second Level | Bathroom | 3.91 m | 2.79 m | 3.91 m x 2.79 m |
| Second Level | Bedroom 2 | 3.2 m | 3.72 m | 3.2 m x 3.72 m |
| Second Level | Bedroom 4 | 3.78 m | 3.15 m | 3.78 m x 3.15 m |
| Second Level | Bathroom | 2.78 m | 1.73 m | 2.78 m x 1.73 m |
| Second Level | Laundry Room | 1.91 m | 2.39 m | 1.91 m x 2.39 m |
| Main Level | Living Room | 5.13 m | 3.73 m | 5.13 m x 3.73 m |
| Main Level | Bathroom | 1.7 m | 1.83 m | 1.7 m x 1.83 m |
| Main Level | Kitchen | 6.2 m | 3.45 m | 6.2 m x 3.45 m |
| Main Level | Study | 3.84 m | 2.9 m | 3.84 m x 2.9 m |
| Main Level | Foyer | 1.17 m | 2.79 m | 1.17 m x 2.79 m |
https://www.realtor.ca/real-estate/28517647/271-linden-avenue-burlington-shoreacres-shoreacres
Interested?
Contact us for more information
Sean Bozuk
Salesperson
2010 Winston Park Dr - Unit 290
Oakville, Ontario L6H 5R7
Daniel Bozuk
Salesperson
2010 Winston Park Dr - Unit 290
Oakville, Ontario L6H 5R7





