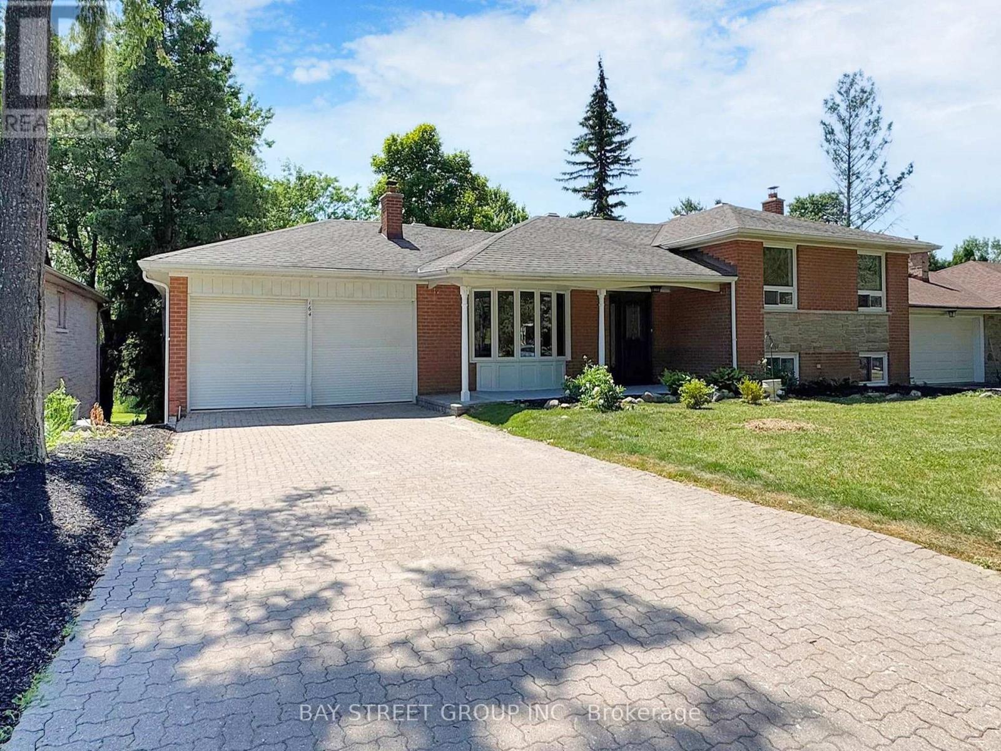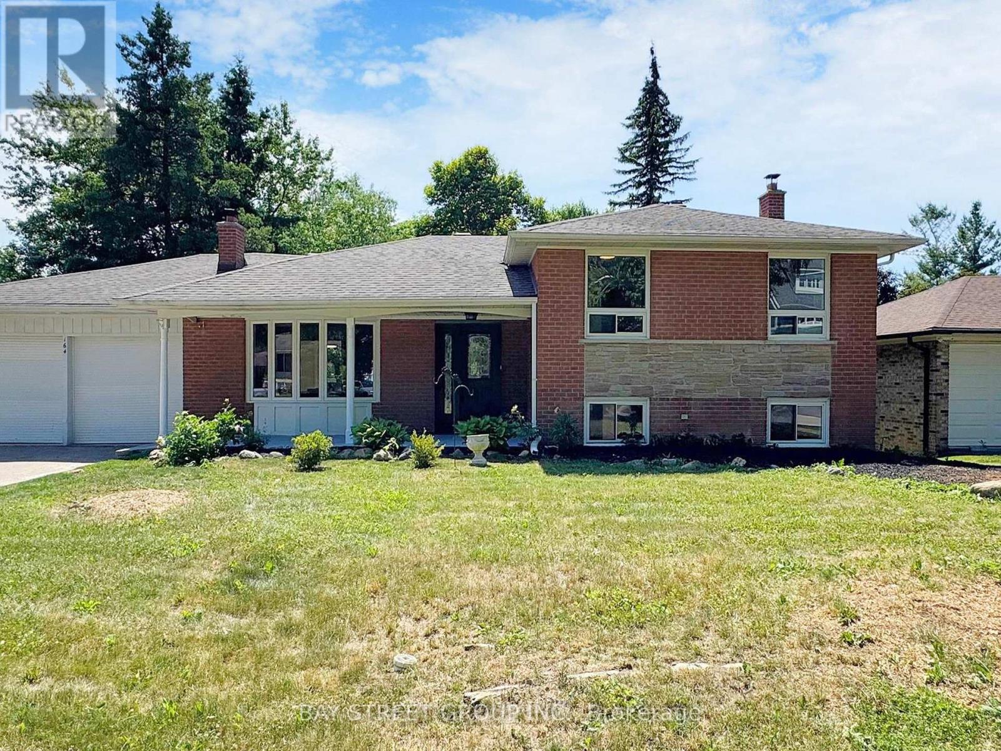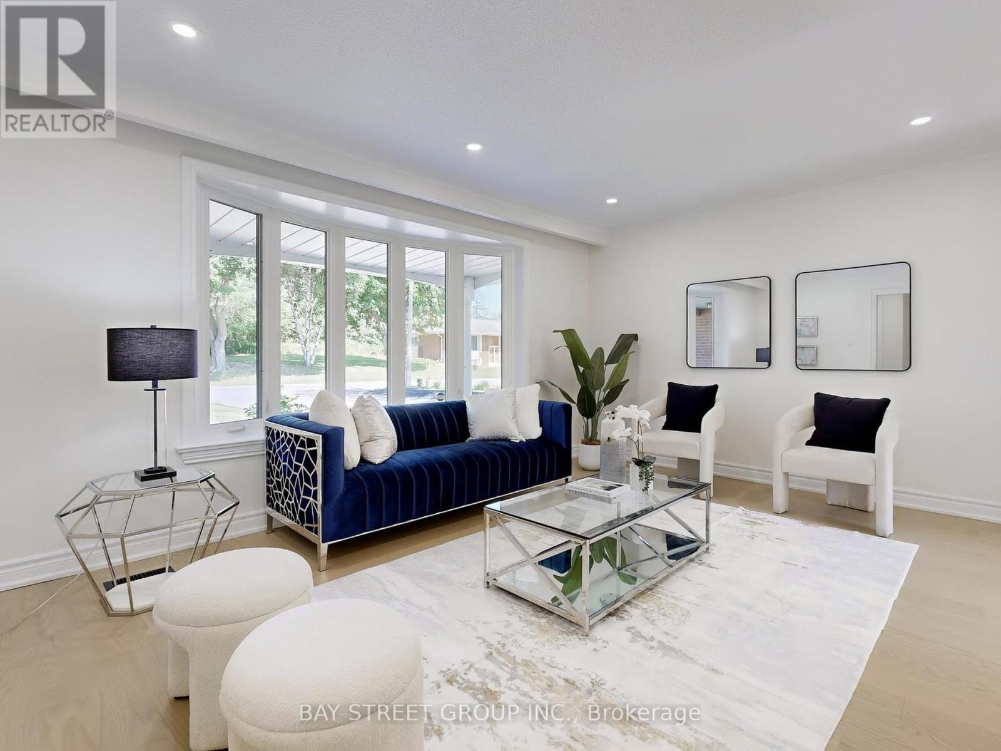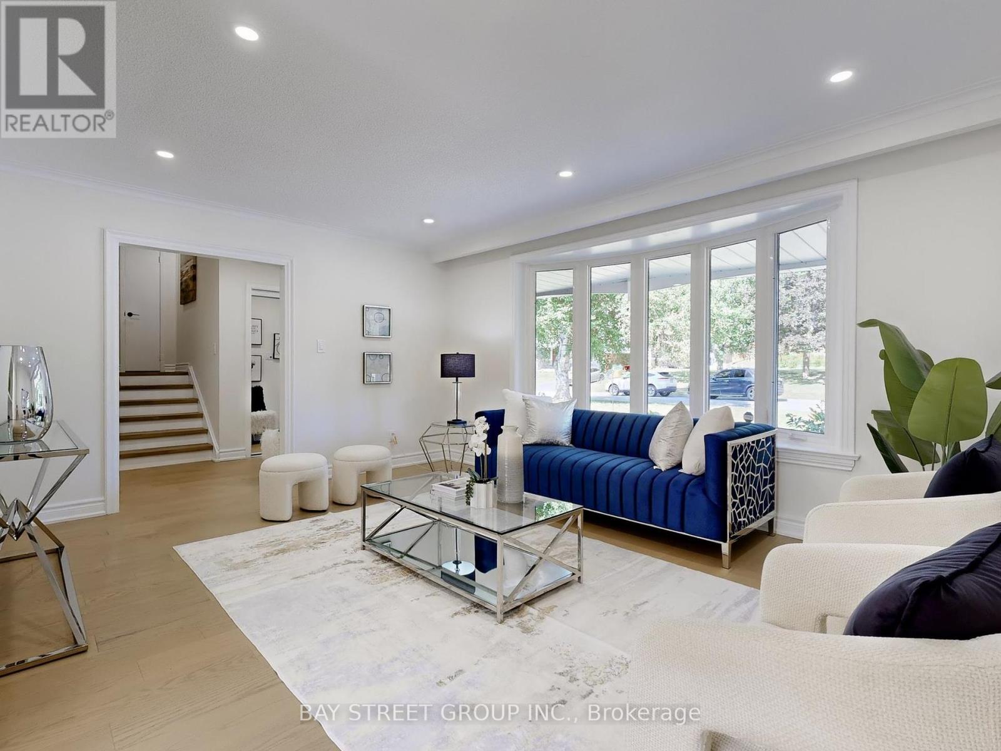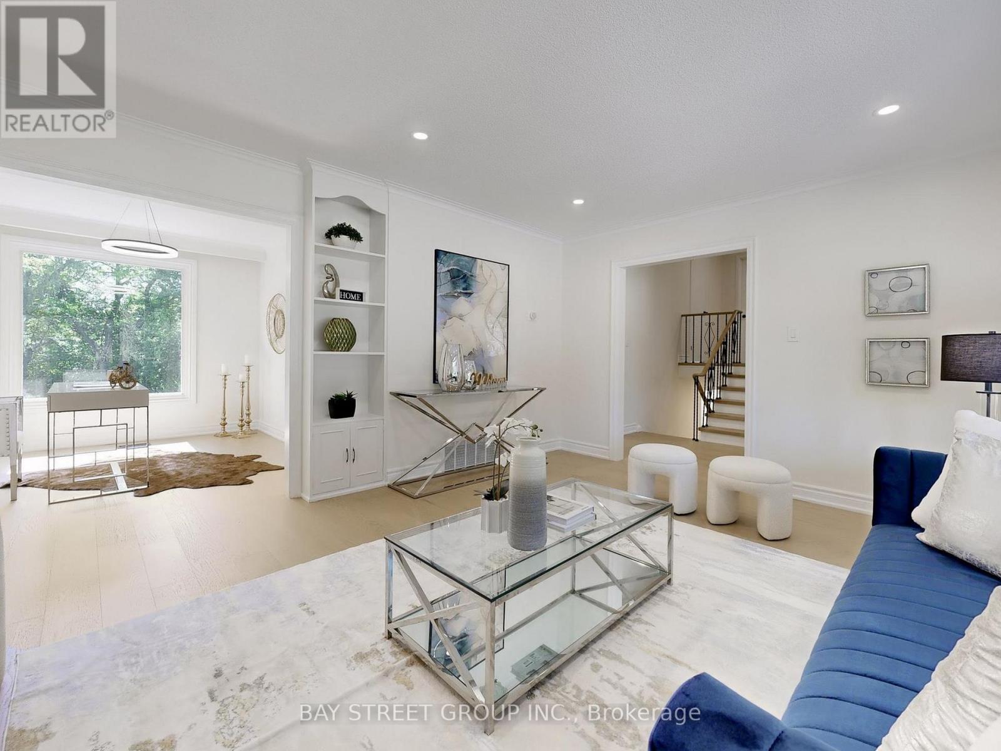164 Norman Drive King, Ontario L7B 1J5
$1,889,000
Welcome to 164 Norman Ave! This fully renovated property nestled in the Heart of the highly sought-after community of King City, Backing Onto Park/King Trails , offers unsurpassed Beauty & Elegance, privacy, comfort and potential, with ample space for outdoor activities & gardening. Step inside to discover a functional interior floor plan featuring three bedrooms and two bathrooms upper floor. The walk-out basement with second kitchen and washroom can be potentially used as apartment. 200A elec. Panel, Brand new appliances, new floor through out, new lights and much much more. Check the attached Feature List to get more information. (id:61852)
Property Details
| MLS® Number | N12243529 |
| Property Type | Single Family |
| Community Name | King City |
| EquipmentType | Water Heater |
| Features | Carpet Free |
| ParkingSpaceTotal | 8 |
| RentalEquipmentType | Water Heater |
Building
| BathroomTotal | 3 |
| BedroomsAboveGround | 3 |
| BedroomsBelowGround | 1 |
| BedroomsTotal | 4 |
| Appliances | Dishwasher, Dryer, Stove, Washer, Window Coverings, Refrigerator |
| BasementDevelopment | Finished |
| BasementFeatures | Walk Out |
| BasementType | N/a (finished) |
| ConstructionStyleAttachment | Detached |
| ConstructionStyleSplitLevel | Backsplit |
| CoolingType | Central Air Conditioning |
| ExteriorFinish | Brick |
| FireplacePresent | Yes |
| FlooringType | Laminate, Carpeted |
| FoundationType | Concrete |
| HeatingFuel | Natural Gas |
| HeatingType | Forced Air |
| SizeInterior | 1500 - 2000 Sqft |
| Type | House |
| UtilityWater | Municipal Water |
Parking
| Attached Garage | |
| Garage |
Land
| Acreage | No |
| Sewer | Sanitary Sewer |
| SizeDepth | 204 Ft ,4 In |
| SizeFrontage | 75 Ft |
| SizeIrregular | 75 X 204.4 Ft |
| SizeTotalText | 75 X 204.4 Ft |
Rooms
| Level | Type | Length | Width | Dimensions |
|---|---|---|---|---|
| Basement | Kitchen | 3.5 m | 2.6 m | 3.5 m x 2.6 m |
| Basement | Bedroom 4 | 9.6 m | 3.8 m | 9.6 m x 3.8 m |
| Basement | Great Room | 9.1 m | 11.2 m | 9.1 m x 11.2 m |
| Lower Level | Family Room | 9.6 m | 3.27 m | 9.6 m x 3.27 m |
| Main Level | Kitchen | 4.77 m | 3.55 m | 4.77 m x 3.55 m |
| Main Level | Living Room | 5.13 m | 4.11 m | 5.13 m x 4.11 m |
| Main Level | Dining Room | 4.72 m | 2.28 m | 4.72 m x 2.28 m |
| Main Level | Office | 3.1 m | 2.34 m | 3.1 m x 2.34 m |
| Upper Level | Primary Bedroom | 4.72 m | 3.5 m | 4.72 m x 3.5 m |
| Upper Level | Bedroom 2 | 4.11 m | 2.99 m | 4.11 m x 2.99 m |
| Upper Level | Bedroom 3 | 3.05 m | 2.99 m | 3.05 m x 2.99 m |
https://www.realtor.ca/real-estate/28517109/164-norman-drive-king-king-city-king-city
Interested?
Contact us for more information
Jane Zhang
Salesperson
8300 Woodbine Ave Ste 500
Markham, Ontario L3R 9Y7
