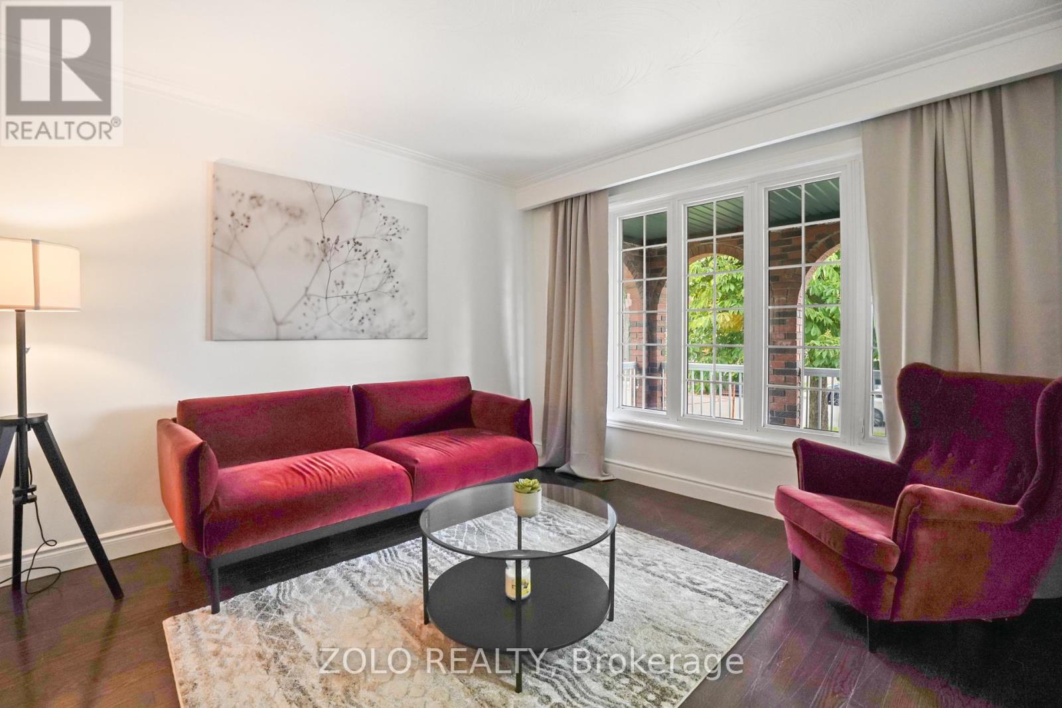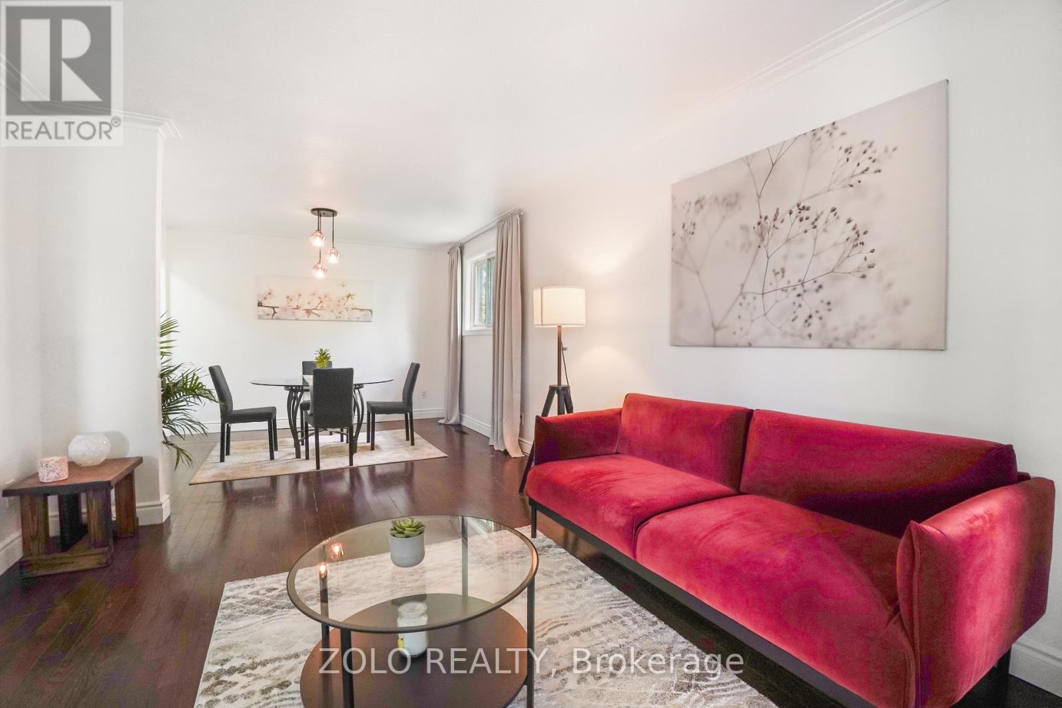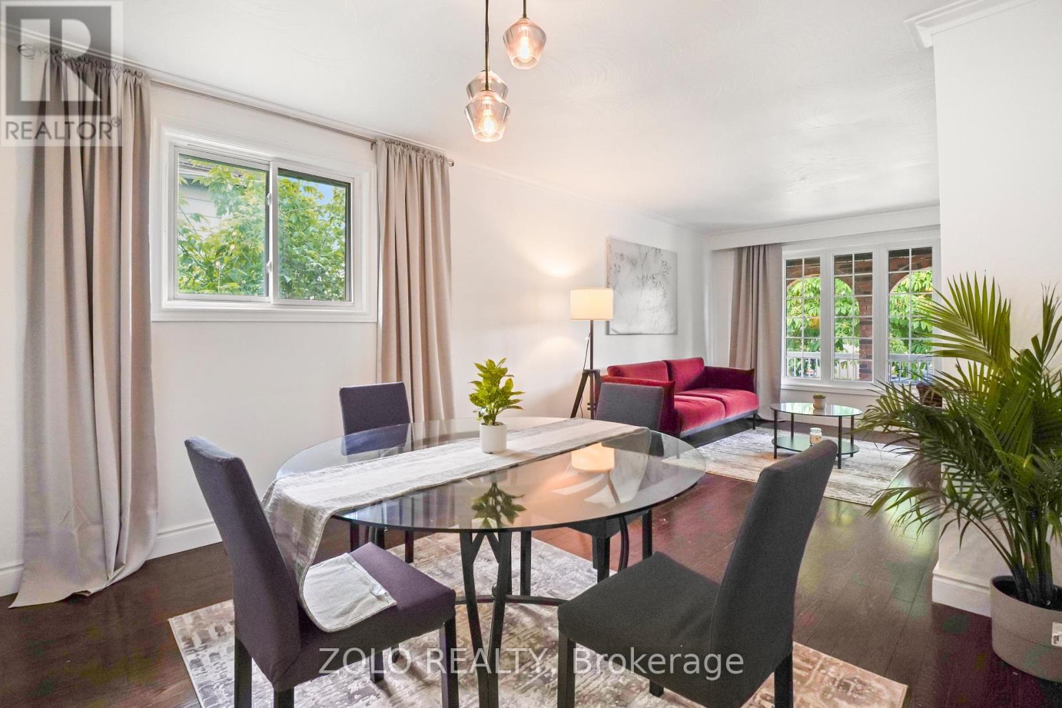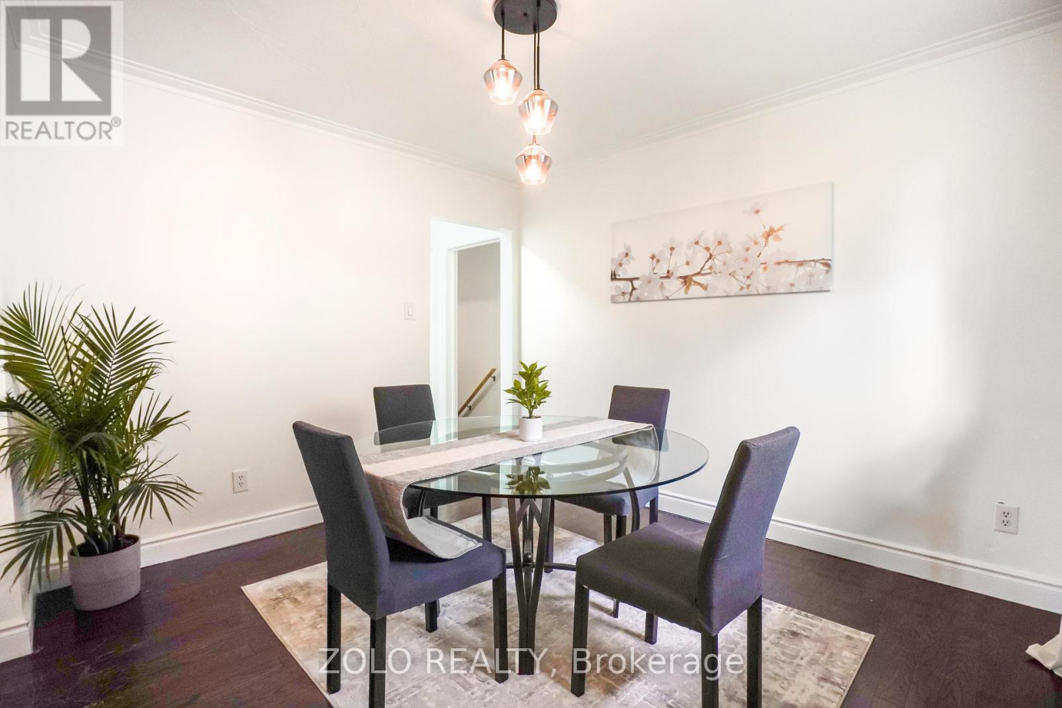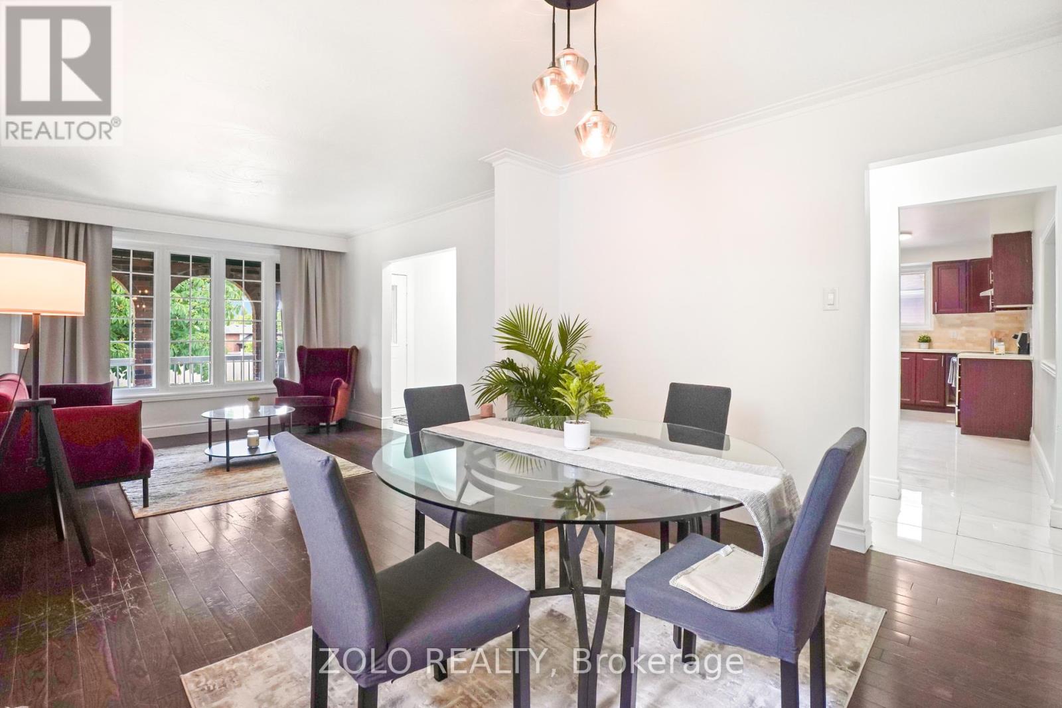19 Scarboro Street Mississauga, Ontario L4T 1E3
$939,999
Welcome to 19 Scarboro St, a spacious and flexible home perfect for multi-generational living, investors, or buyers looking to offset their mortgage with rental income. This well maintained property features a fully legal basement apartment with 3 bedrooms and a den, a full kitchen, cozy family room, washroom, and shared laundry. The suite is legally registered with the City of Mississauga, offering peace of mind and a strong income opportunity. The home previously generated $86,400 per year in rental income (main level rented at $3,200/month and the basement at $4,000/month) making it an excellent option for those seeking cash flow. The main level features a bright, open-concept layout with large windows, seamless living and dining areas, and tasteful updates throughout. The kitchen is well-equipped with ample cabinetry, modern appliances, and a layout that is both functional and inviting. Each bedroom is generously sized, ideal for growing families or shared accommodations. The property has been well maintained with several key upgrades, including a new roof (June 2024), driveway and walkways (Sept 2022), and a new hot water tank (2022), all adding long-term value and reliability. In 2025, the interior was refreshed with a full coat of paint, new baseboards, modern LED light fixtures, and a brand-new basement kitchen. Outside, enjoy a large backyard perfect for gardening, entertaining, or relaxing. With ample parking for all occupants, this property is truly turnkey, offering both comfort and solid investment potential in a growing Mississauga neighbourhood. Showings are go-and-show. Contact your favourite realtor today! (id:61852)
Property Details
| MLS® Number | W12243499 |
| Property Type | Single Family |
| Neigbourhood | Old Malton |
| Community Name | Malton |
| AmenitiesNearBy | Park, Public Transit, Place Of Worship |
| Features | In-law Suite |
| ParkingSpaceTotal | 6 |
| Structure | Porch, Shed |
Building
| BathroomTotal | 2 |
| BedroomsAboveGround | 3 |
| BedroomsBelowGround | 3 |
| BedroomsTotal | 6 |
| Age | 51 To 99 Years |
| Appliances | Water Heater, Dishwasher, Dryer, Hood Fan, Two Stoves, Two Washers, Two Refrigerators |
| ArchitecturalStyle | Bungalow |
| BasementFeatures | Apartment In Basement, Separate Entrance |
| BasementType | N/a |
| ConstructionStyleAttachment | Detached |
| CoolingType | Central Air Conditioning |
| ExteriorFinish | Brick |
| FireProtection | Smoke Detectors |
| FlooringType | Hardwood, Tile |
| FoundationType | Concrete |
| HeatingFuel | Natural Gas |
| HeatingType | Forced Air |
| StoriesTotal | 1 |
| SizeInterior | 1100 - 1500 Sqft |
| Type | House |
| UtilityWater | Municipal Water |
Parking
| Attached Garage | |
| Garage | |
| Tandem |
Land
| Acreage | No |
| FenceType | Fenced Yard |
| LandAmenities | Park, Public Transit, Place Of Worship |
| Sewer | Sanitary Sewer |
| SizeDepth | 128 Ft |
| SizeFrontage | 46 Ft |
| SizeIrregular | 46 X 128 Ft |
| SizeTotalText | 46 X 128 Ft |
| ZoningDescription | R4 |
Rooms
| Level | Type | Length | Width | Dimensions |
|---|---|---|---|---|
| Basement | Bedroom | 2.81 m | 3.15 m | 2.81 m x 3.15 m |
| Basement | Bedroom 2 | 3.09 m | 3.88 m | 3.09 m x 3.88 m |
| Basement | Bedroom 3 | 3.13 m | 3.62 m | 3.13 m x 3.62 m |
| Basement | Laundry Room | 3.5 m | 1.5 m | 3.5 m x 1.5 m |
| Basement | Bathroom | 2.15 m | 2.05 m | 2.15 m x 2.05 m |
| Basement | Kitchen | 2.49 m | 5.32 m | 2.49 m x 5.32 m |
| Basement | Living Room | 3.29 m | 3.09 m | 3.29 m x 3.09 m |
| Basement | Den | 3.14 m | 3.09 m | 3.14 m x 3.09 m |
| Main Level | Living Room | 3.45 m | 3.92 m | 3.45 m x 3.92 m |
| Main Level | Dining Room | 3.45 m | 3.03 m | 3.45 m x 3.03 m |
| Main Level | Kitchen | 2.69 m | 5.41 m | 2.69 m x 5.41 m |
| Main Level | Bedroom | 2.8 m | 3.05 m | 2.8 m x 3.05 m |
| Main Level | Bedroom 2 | 2.72 m | 4.11 m | 2.72 m x 4.11 m |
| Main Level | Bedroom 3 | 3.04 m | 3.85 m | 3.04 m x 3.85 m |
| Main Level | Bathroom | 2.66 m | 2.11 m | 2.66 m x 2.11 m |
https://www.realtor.ca/real-estate/28517121/19-scarboro-street-mississauga-malton-malton
Interested?
Contact us for more information
Jaslin Gosal
Salesperson
5700 Yonge St #1900, 106458
Toronto, Ontario M2M 4K2
