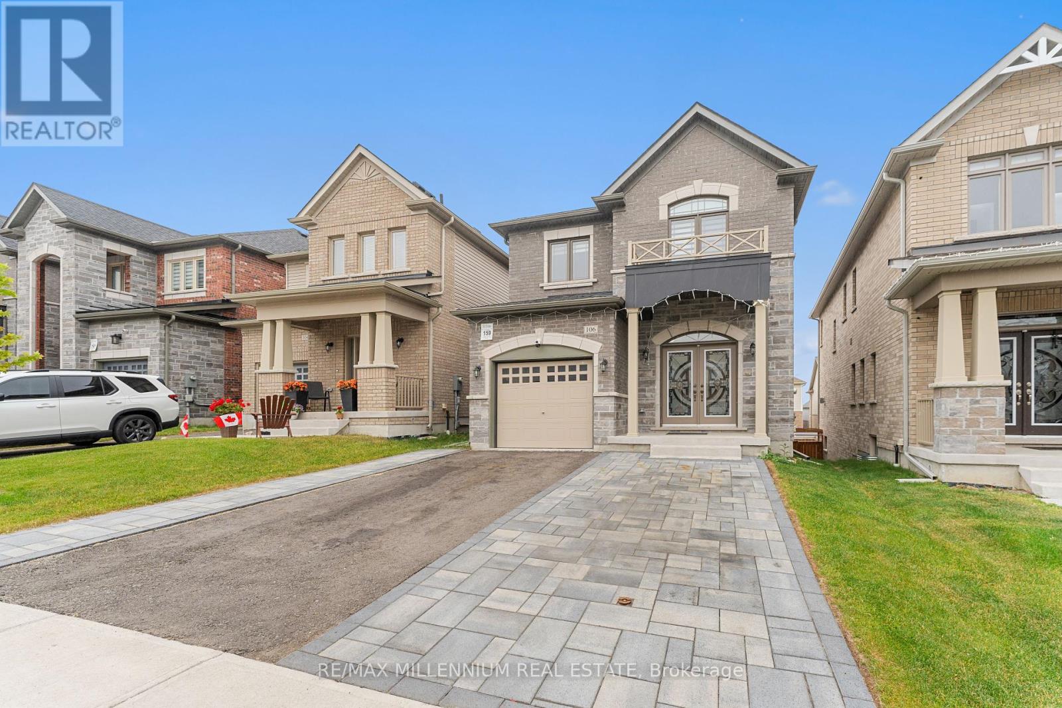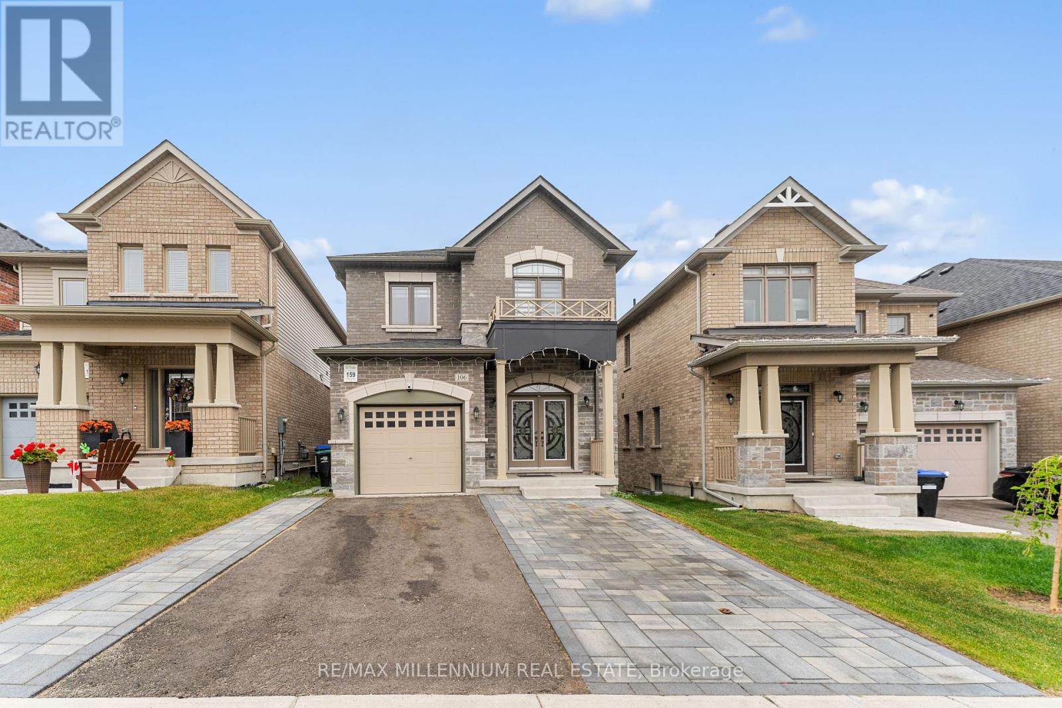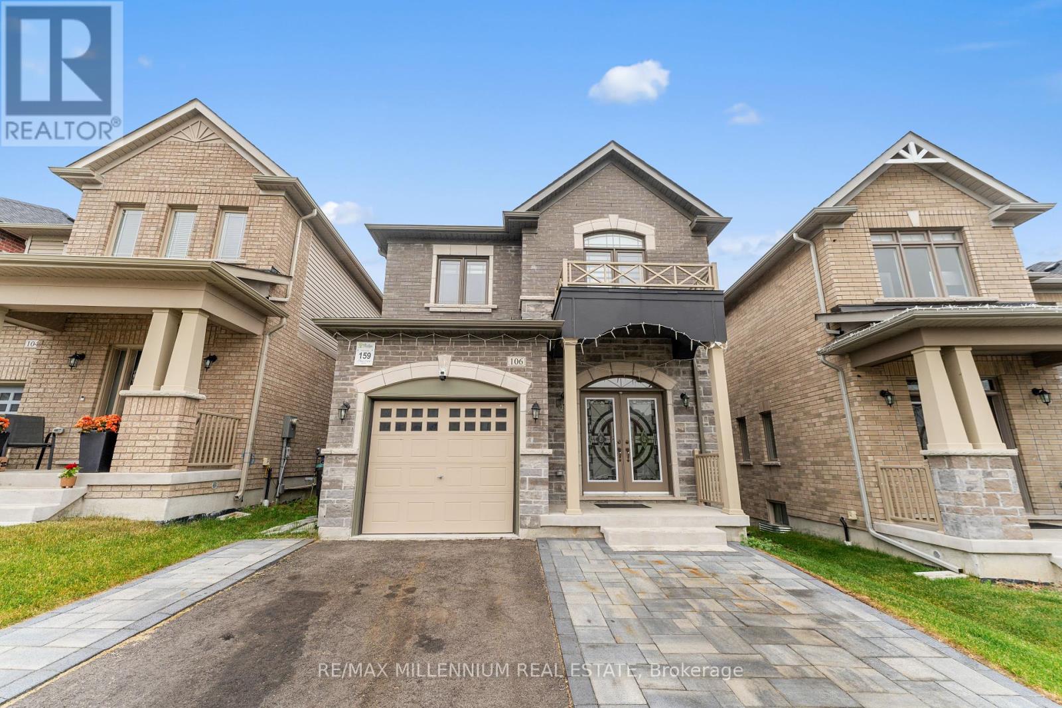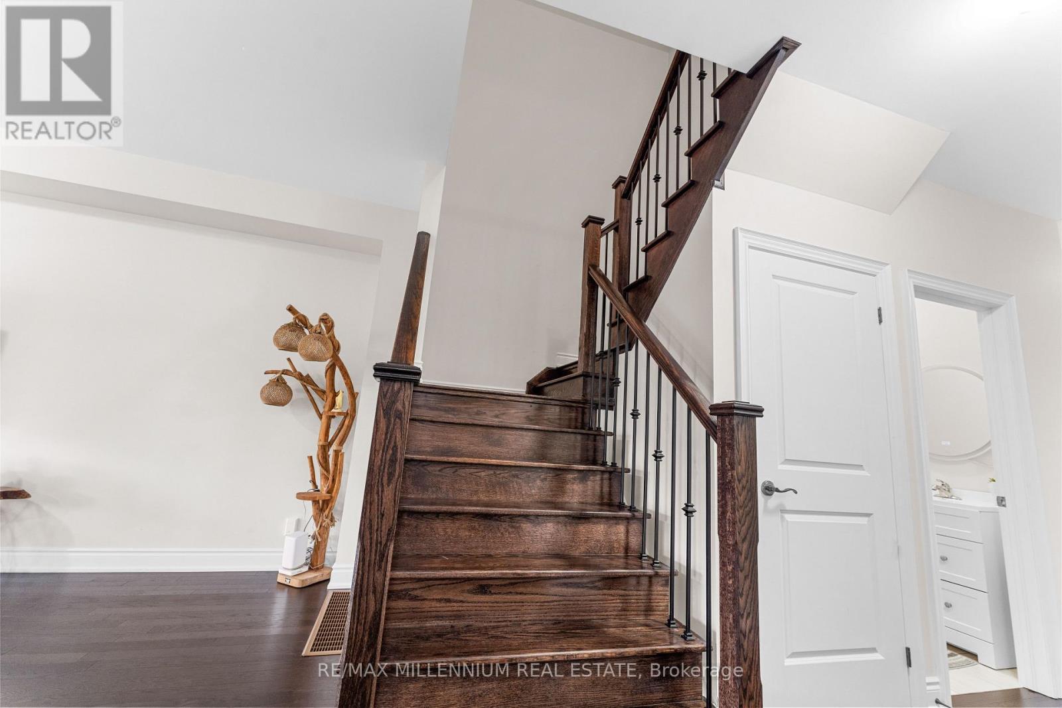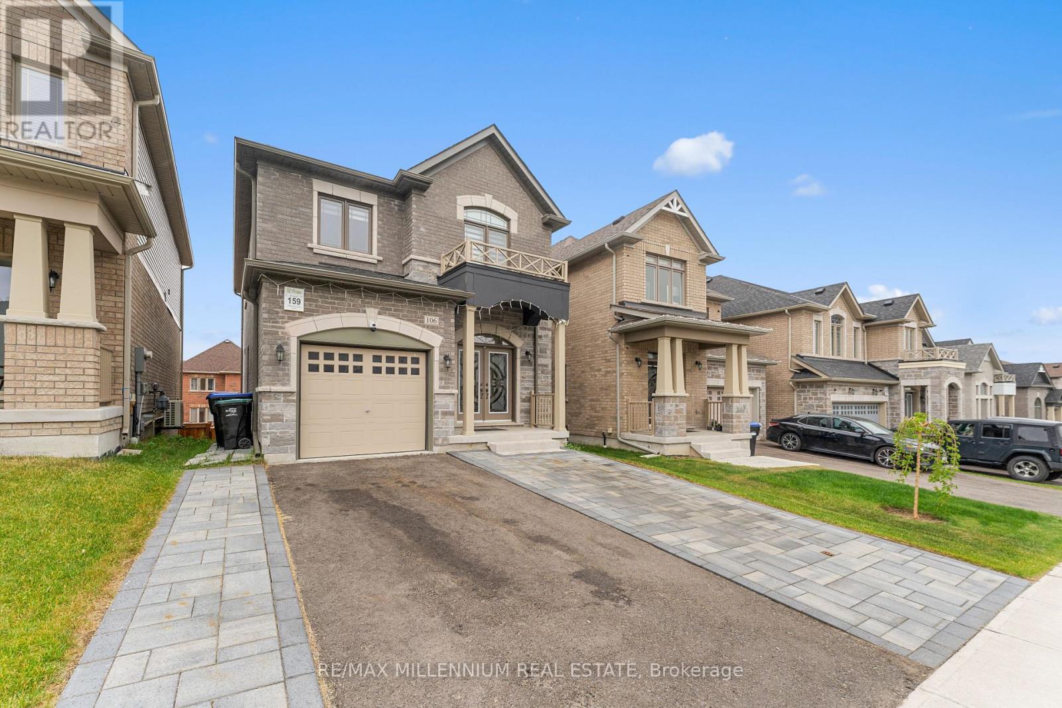106 Kennedy Boulevard New Tecumseth, Ontario L9R 0V9
$979,999
Welcome to this stunning all-brick detached home located in the highly desirable Treetops neighborhood. This modern residence blends timeless design with thoughtful functionality perfect for todays growing families. Step into a striking custom front entrance that opens into a separate tiled foyer with sleek, modern finishes. The main floor features A5-inch hardwood flooring throughout, creating a warm and cohesive flow from room to room. A formal dining room provides a dedicated space for entertaining, while the open-concept kitchen and family room offer the perfect blend of everyday comfort & elegance. The kitchen is a chefs dream, showcasing modern soft-close cabinetry, designer hardware, quartz countertops, and a large centre island with a deep double sink and upgraded faucet plus extra storage. Stainless steel appliances, including a gas range, complete the high-end package. The tiled breakfast area offers a bright, functional space for casual dining, flowing seamlessly into the family room where a cozy gas fireplace anchors the space. Upstairs, you'll find four spacious, carpeted bedrooms with modern layouts, including a serene primary retreat featuring a walk-incloset and a luxurious 5-piece ensuite with a standalone soaker tub and separate glass-enclosed shower. For added convenience, a well-equipped upstairs laundry room completes the level. The basement is an open canvas with rough-ins for a bathroom and a walk-out with a large window and sliding glass door offering incredible potential for a future in-law suite, rec room, or incomespace. Outside, enjoy professionally landscaped front and backyards with recent interlocking stonework added to the driveway and entrance for added curb appeal. This move-in-ready home is located one of Allistons most sought-after family communities close to parks, schools, andeveryday essentials. A perfect blend of style comfort, and potential awaits! (id:61852)
Property Details
| MLS® Number | N12242983 |
| Property Type | Single Family |
| Community Name | Rural New Tecumseth |
| AmenitiesNearBy | Golf Nearby, Park, Place Of Worship, Schools |
| CommunityFeatures | Community Centre, School Bus |
| EquipmentType | Water Heater |
| ParkingSpaceTotal | 4 |
| RentalEquipmentType | Water Heater |
Building
| BathroomTotal | 3 |
| BedroomsAboveGround | 4 |
| BedroomsTotal | 4 |
| Appliances | Garage Door Opener Remote(s), Water Heater, All, Dishwasher, Dryer, Hood Fan, Stove, Washer, Refrigerator |
| BasementDevelopment | Unfinished |
| BasementType | N/a (unfinished) |
| ConstructionStyleAttachment | Detached |
| CoolingType | Central Air Conditioning |
| ExteriorFinish | Brick |
| FireplacePresent | Yes |
| FlooringType | Hardwood, Tile |
| FoundationType | Poured Concrete |
| HalfBathTotal | 1 |
| HeatingFuel | Natural Gas |
| HeatingType | Forced Air |
| StoriesTotal | 2 |
| SizeInterior | 2000 - 2500 Sqft |
| Type | House |
| UtilityWater | Municipal Water |
Parking
| Attached Garage | |
| Garage |
Land
| Acreage | No |
| LandAmenities | Golf Nearby, Park, Place Of Worship, Schools |
| Sewer | Sanitary Sewer |
| SizeDepth | 107 Ft |
| SizeFrontage | 29 Ft ,4 In |
| SizeIrregular | 29.4 X 107 Ft |
| SizeTotalText | 29.4 X 107 Ft |
Rooms
| Level | Type | Length | Width | Dimensions |
|---|---|---|---|---|
| Second Level | Laundry Room | 4.85 m | 4.3 m | 4.85 m x 4.3 m |
| Second Level | Primary Bedroom | 6.13 m | 4.51 m | 6.13 m x 4.51 m |
| Second Level | Bedroom | 4.15 m | 3.14 m | 4.15 m x 3.14 m |
| Second Level | Bedroom 2 | 3.66 m | 3.44 m | 3.66 m x 3.44 m |
| Second Level | Bedroom 3 | 4.54 m | 3.29 m | 4.54 m x 3.29 m |
| Second Level | Bathroom | 5.12 m | 2.16 m | 5.12 m x 2.16 m |
| Basement | Recreational, Games Room | 7.38 m | 8.6 m | 7.38 m x 8.6 m |
| Main Level | Living Room | 4.33 m | 5.34 m | 4.33 m x 5.34 m |
| Main Level | Dining Room | 4.91 m | 3.66 m | 4.91 m x 3.66 m |
| Main Level | Kitchen | 3.9 m | 3.99 m | 3.9 m x 3.99 m |
| Main Level | Eating Area | 3.87 m | 3.38 m | 3.87 m x 3.38 m |
| Main Level | Bathroom | 1.77 m | 1.25 m | 1.77 m x 1.25 m |
https://www.realtor.ca/real-estate/28515763/106-kennedy-boulevard-new-tecumseth-rural-new-tecumseth
Interested?
Contact us for more information
Fady Ishak
Salesperson
81 Zenway Blvd #25
Woodbridge, Ontario L4H 0S5
