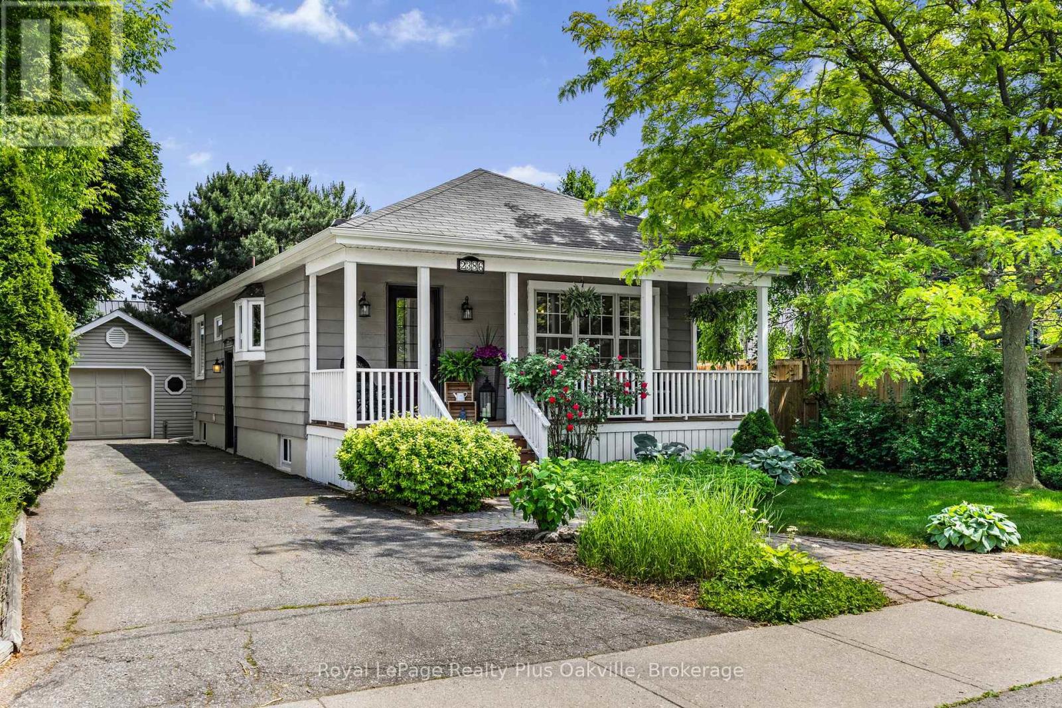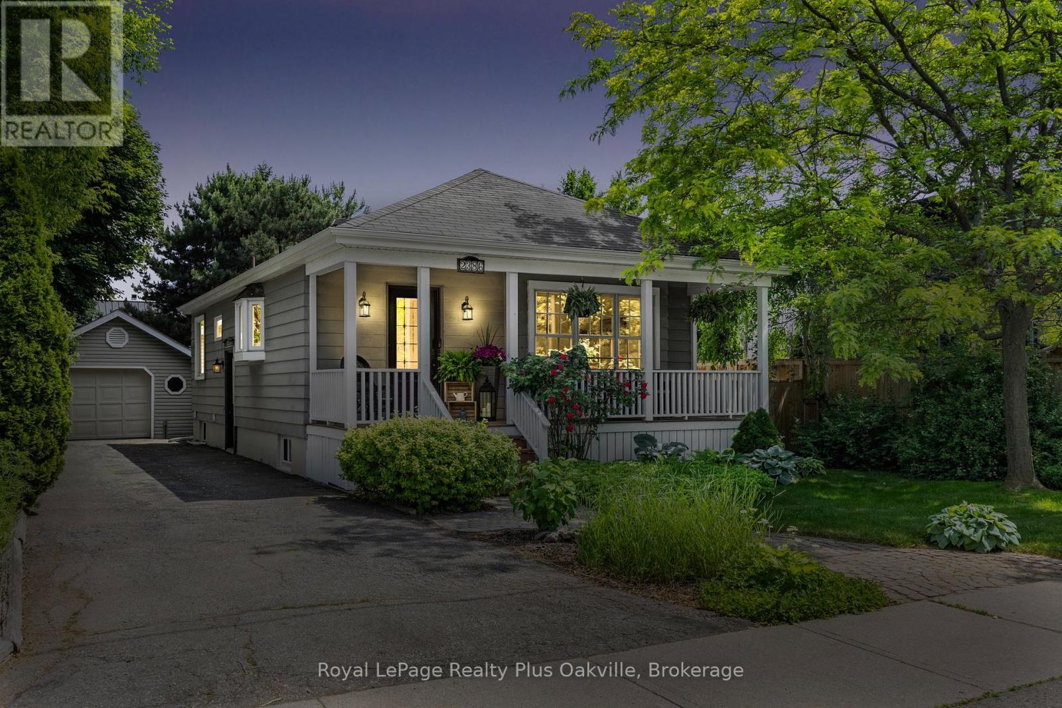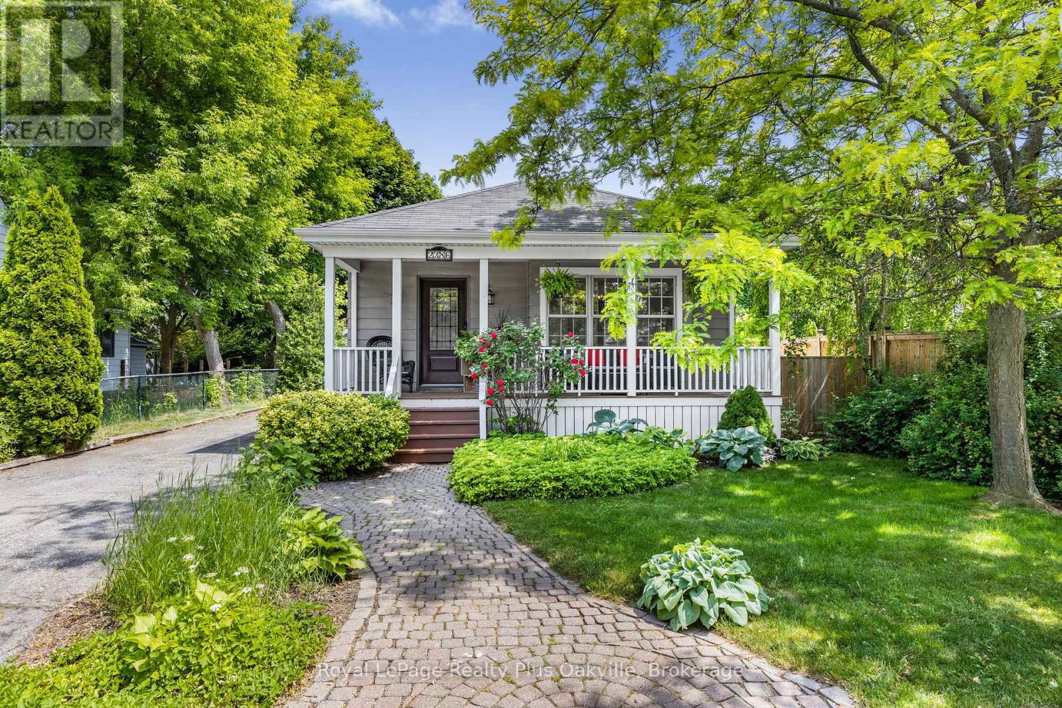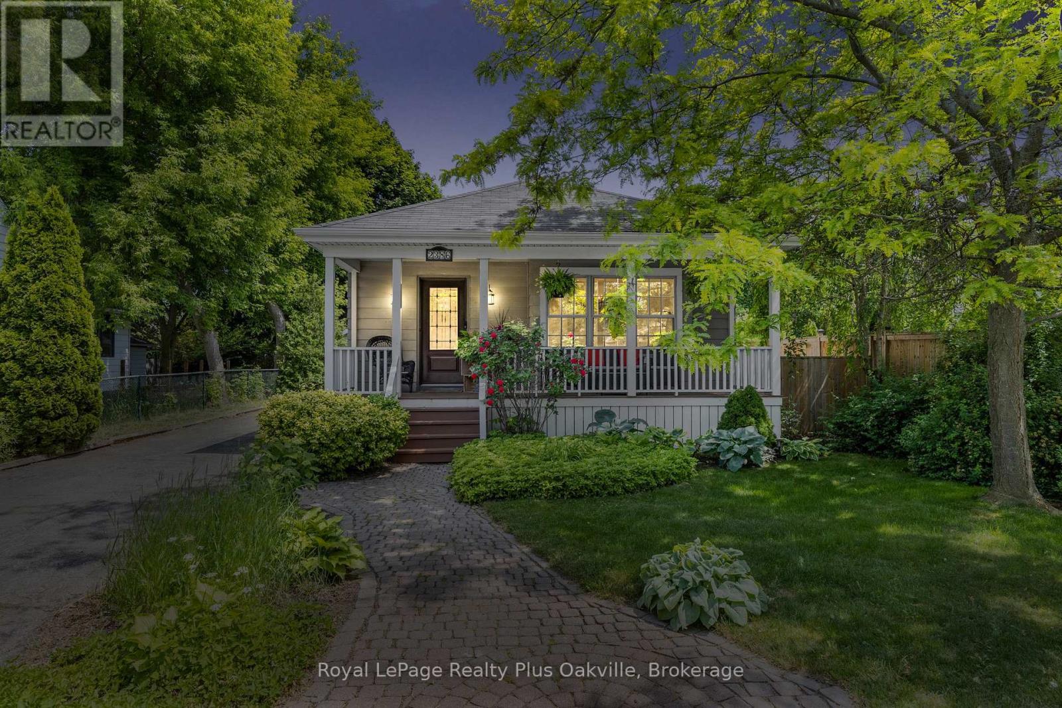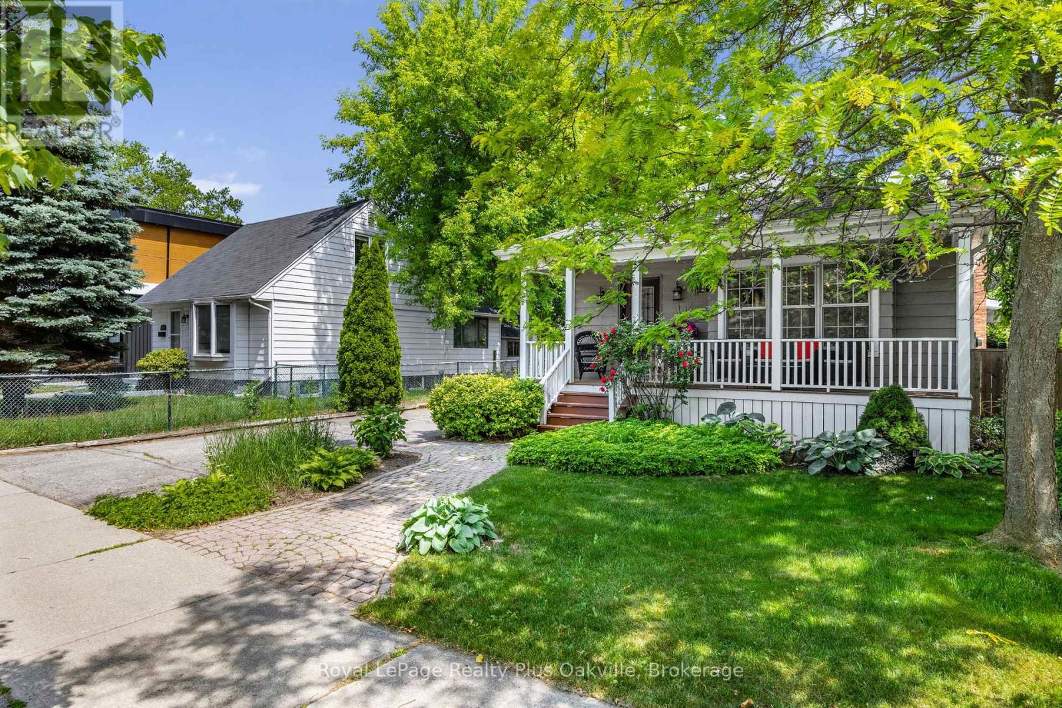2386 Rebecca Street Oakville, Ontario L6L 2A9
$1,349,000
Nestled within the tranquil Bronte neighbourhood, this exceptionally well-maintained bungalow presents a rare opportunity for downsizers, builders, and families alike. A one-of-a-kind find, boasting a sought-after 50' x 150' treed private lot, this property exudes charm and character. The heart of the home features a fabulous family room addition with a vaulted ceiling, enhanced by natural light streaming through the abundance of windows. Beyond the main residence, a delightful pool house invites relaxation, complemented by a large driveway offering ample parking for up to four vehicles. The exterior of this enchanting abode is just as inviting, with charming covered verandahs beckoning quiet moments outdoors. Step into the incredible Muskoka-like backyard oasis, complete with an in-ground saltwater pool and hot tub, surrounded by gorgeous gardens, mature trees, armour stone, deck, and exposed aggregate concretea perfect stage for summer entertaining. With two gas lines, outdoor gatherings are a breeze. This property is a must-see to fully appreciate the blend of privacy, comfort, and entertainment potential it offers. (id:61852)
Property Details
| MLS® Number | W12242551 |
| Property Type | Single Family |
| Neigbourhood | Bronte |
| Community Name | 1001 - BR Bronte |
| AmenitiesNearBy | Place Of Worship, Public Transit, Schools |
| EquipmentType | Water Heater - Tankless, Water Heater |
| ParkingSpaceTotal | 5 |
| PoolType | Inground Pool |
| RentalEquipmentType | Water Heater - Tankless, Water Heater |
Building
| BathroomTotal | 2 |
| BedroomsAboveGround | 2 |
| BedroomsTotal | 2 |
| Age | 51 To 99 Years |
| Amenities | Fireplace(s) |
| Appliances | Hot Tub, Dishwasher, Dryer, Freezer, Garage Door Opener, Hood Fan, Stove, Washer, Window Coverings, Refrigerator |
| ArchitecturalStyle | Bungalow |
| BasementDevelopment | Finished |
| BasementType | Full (finished) |
| ConstructionStyleAttachment | Detached |
| CoolingType | Central Air Conditioning |
| ExteriorFinish | Concrete, Vinyl Siding |
| FireplacePresent | Yes |
| FireplaceTotal | 1 |
| FoundationType | Poured Concrete |
| HeatingFuel | Natural Gas |
| HeatingType | Forced Air |
| StoriesTotal | 1 |
| SizeInterior | 1100 - 1500 Sqft |
| Type | House |
| UtilityWater | Municipal Water |
Parking
| Detached Garage | |
| Garage |
Land
| Acreage | No |
| LandAmenities | Place Of Worship, Public Transit, Schools |
| Sewer | Sanitary Sewer |
| SizeDepth | 150 Ft |
| SizeFrontage | 50 Ft |
| SizeIrregular | 50 X 150 Ft |
| SizeTotalText | 50 X 150 Ft |
| ZoningDescription | Rl3-0 |
Rooms
| Level | Type | Length | Width | Dimensions |
|---|---|---|---|---|
| Basement | Laundry Room | 3.81 m | 2.16 m | 3.81 m x 2.16 m |
| Lower Level | Recreational, Games Room | 6.92 m | 5.49 m | 6.92 m x 5.49 m |
| Main Level | Dining Room | 4.85 m | 3.96 m | 4.85 m x 3.96 m |
| Main Level | Office | 3.35 m | 2.96 m | 3.35 m x 2.96 m |
| Main Level | Family Room | 5.39 m | 3.93 m | 5.39 m x 3.93 m |
| Main Level | Primary Bedroom | 3.05 m | 3.99 m | 3.05 m x 3.99 m |
| Main Level | Bedroom 2 | 3.77 m | 2.74 m | 3.77 m x 2.74 m |
| Ground Level | Kitchen | 3.08 m | 3.84 m | 3.08 m x 3.84 m |
https://www.realtor.ca/real-estate/28514663/2386-rebecca-street-oakville-br-bronte-1001-br-bronte
Interested?
Contact us for more information
Elizabeth St.cyr
Broker
2347 Lakeshore Rd W - Unit 3
Oakville, Ontario L6L 1H4
