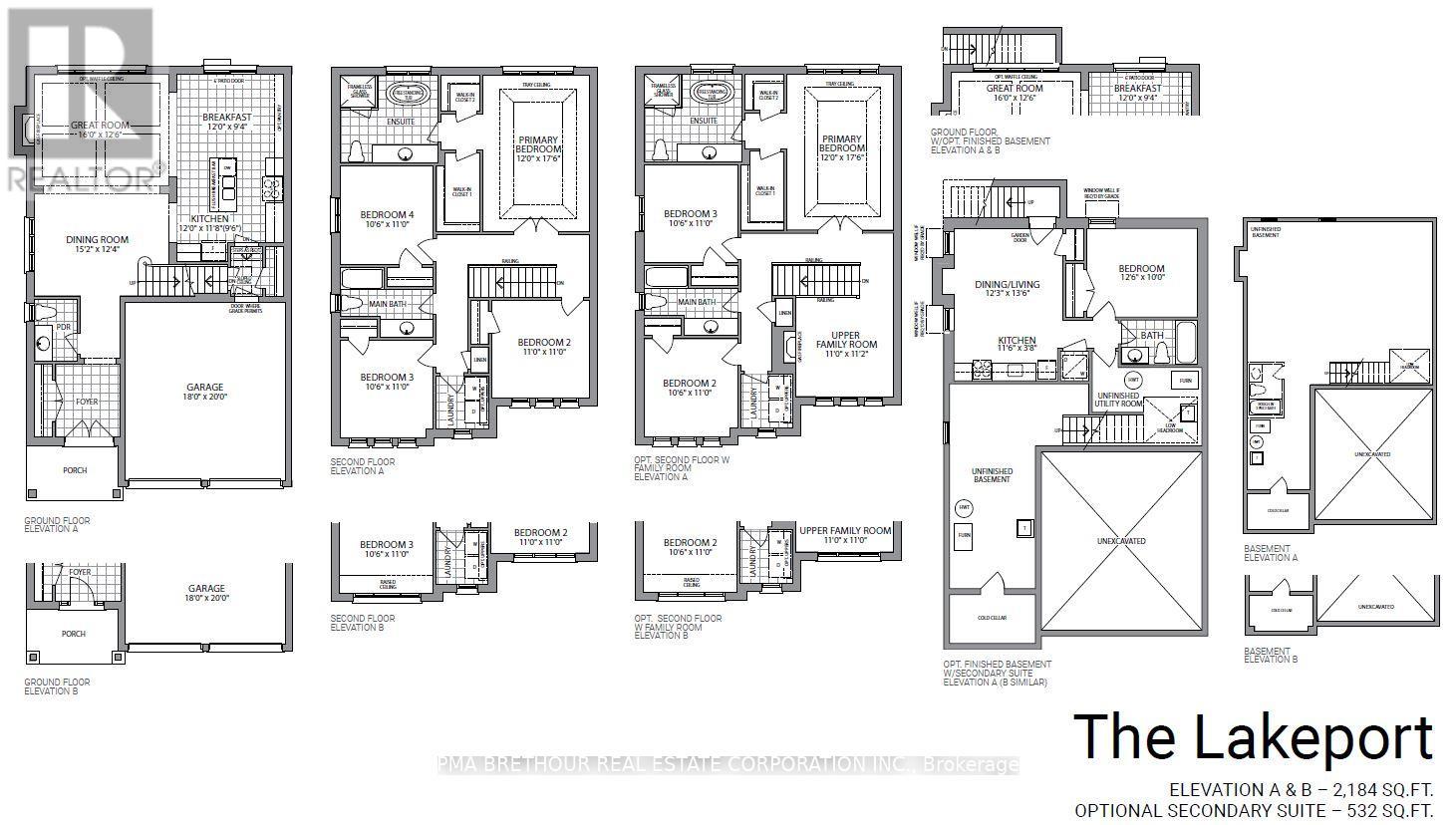Lot 87 - 135 Old Homestead Road Georgina, Ontario L4P 3C8
$1,074,990
NEW CONSTRUCTION TO BE BUILT, STILL ABLE TO SELECT YOUR EXTERIOR BRICKS & INTERIOR FINISHES. CLOSING MARCH 2027. 10K TO SPEND AT DECOR.ASK ABOUT THE OPTIONAL 2ND FLOOR & OPTIONAL WALK-UP BASEMENT APARTMENT. PRIME KESWICK LOCATION. CLOSE TO SCHOOLS, SHOPPING, BANKS AND RESTURANTS. MINUTES FROM THE NEW COMMUNITY CENTER AND THE HWY 404. WITH A SHORT DRIVE TO THE LAKE SIMCOE PARKS AND BEACHES, THE COMMUNITY OF HOMESTEAD MEADOWS HAS IT ALL! (id:61852)
Property Details
| MLS® Number | N12242045 |
| Property Type | Single Family |
| Community Name | Keswick North |
| AmenitiesNearBy | Place Of Worship, Schools, Public Transit |
| Features | Ravine, Conservation/green Belt |
| ParkingSpaceTotal | 4 |
Building
| BathroomTotal | 3 |
| BedroomsAboveGround | 4 |
| BedroomsTotal | 4 |
| Age | New Building |
| BasementDevelopment | Unfinished |
| BasementType | N/a (unfinished) |
| ConstructionStyleAttachment | Detached |
| ExteriorFinish | Brick |
| FireplacePresent | Yes |
| FlooringType | Tile, Hardwood |
| FoundationType | Concrete |
| HalfBathTotal | 1 |
| HeatingFuel | Natural Gas |
| HeatingType | Forced Air |
| StoriesTotal | 2 |
| SizeInterior | 2000 - 2500 Sqft |
| Type | House |
| UtilityWater | Municipal Water |
Parking
| Attached Garage | |
| Garage |
Land
| Acreage | No |
| LandAmenities | Place Of Worship, Schools, Public Transit |
| Sewer | Sanitary Sewer |
| SizeDepth | 98 Ft |
| SizeFrontage | 49 Ft |
| SizeIrregular | 49 X 98 Ft ; Pie Shape |
| SizeTotalText | 49 X 98 Ft ; Pie Shape |
Rooms
| Level | Type | Length | Width | Dimensions |
|---|---|---|---|---|
| Second Level | Primary Bedroom | 5.36 m | 3.65 m | 5.36 m x 3.65 m |
| Second Level | Bedroom 2 | 3.35 m | 3.35 m | 3.35 m x 3.35 m |
| Second Level | Bedroom 3 | 3.23 m | 3.35 m | 3.23 m x 3.35 m |
| Second Level | Bedroom 4 | 3.23 m | 3.35 m | 3.23 m x 3.35 m |
| Main Level | Foyer | Measurements not available | ||
| Main Level | Dining Room | 4.63 m | 3.78 m | 4.63 m x 3.78 m |
| Main Level | Kitchen | 3.6 m | 3.35 m | 3.6 m x 3.35 m |
| Main Level | Eating Area | 3.96 m | 2.74 m | 3.96 m x 2.74 m |
| Main Level | Great Room | 4.87 m | 3.84 m | 4.87 m x 3.84 m |
Utilities
| Cable | Available |
| Electricity | Installed |
| Sewer | Installed |
Interested?
Contact us for more information
Andrew R. Brethour
Broker of Record
20 Valleywood Dr #103
Markham, Ontario L3R 6G1



