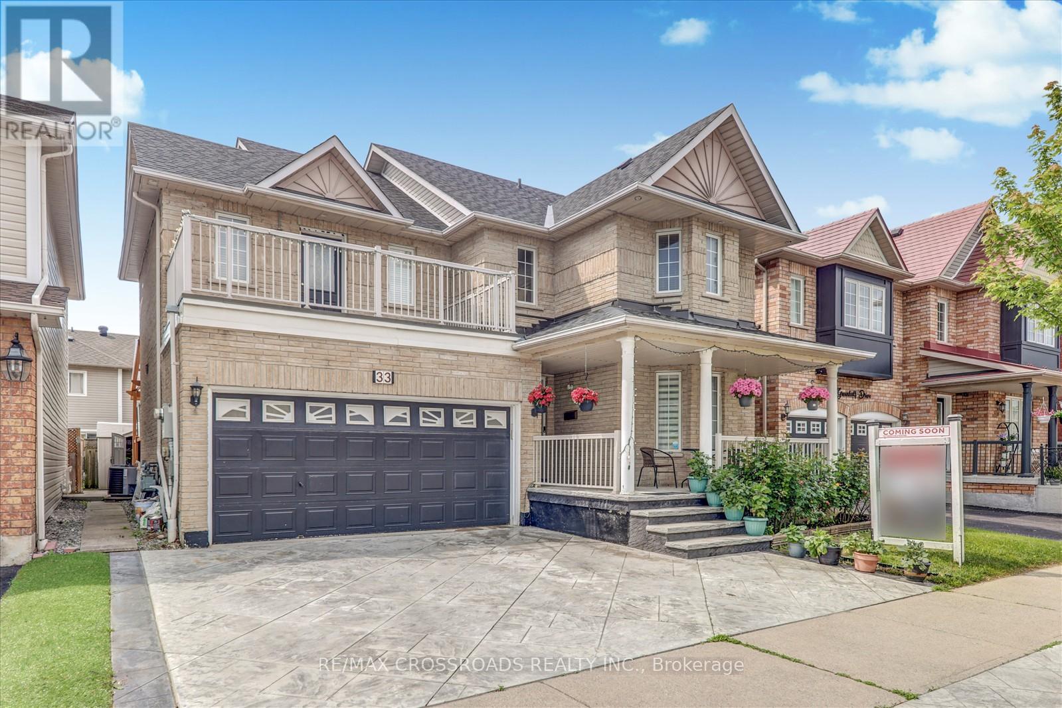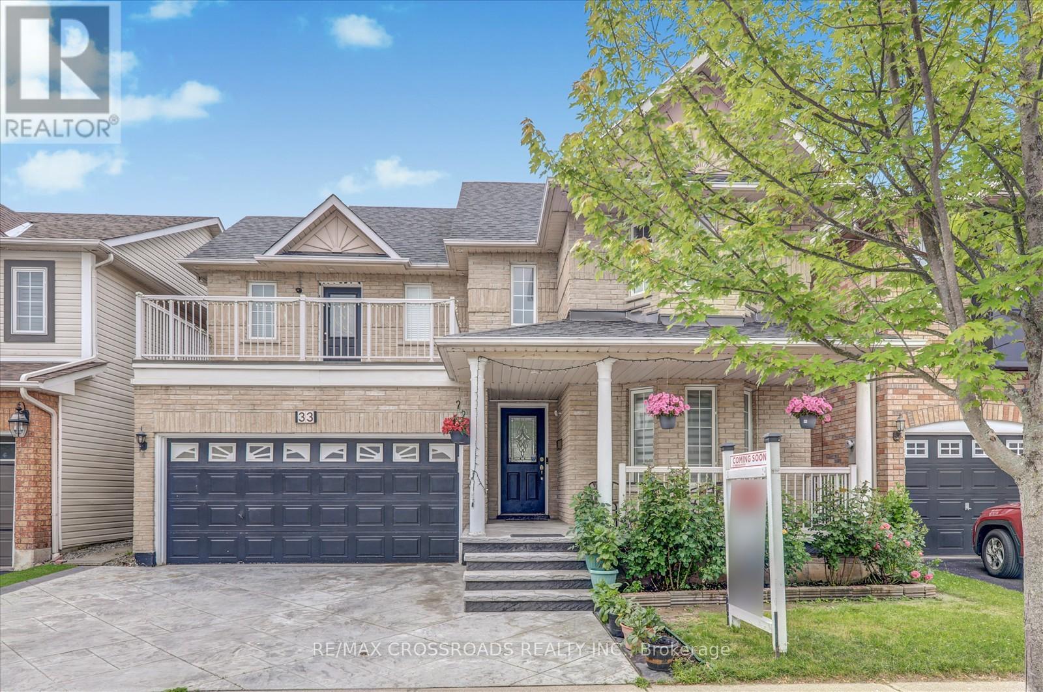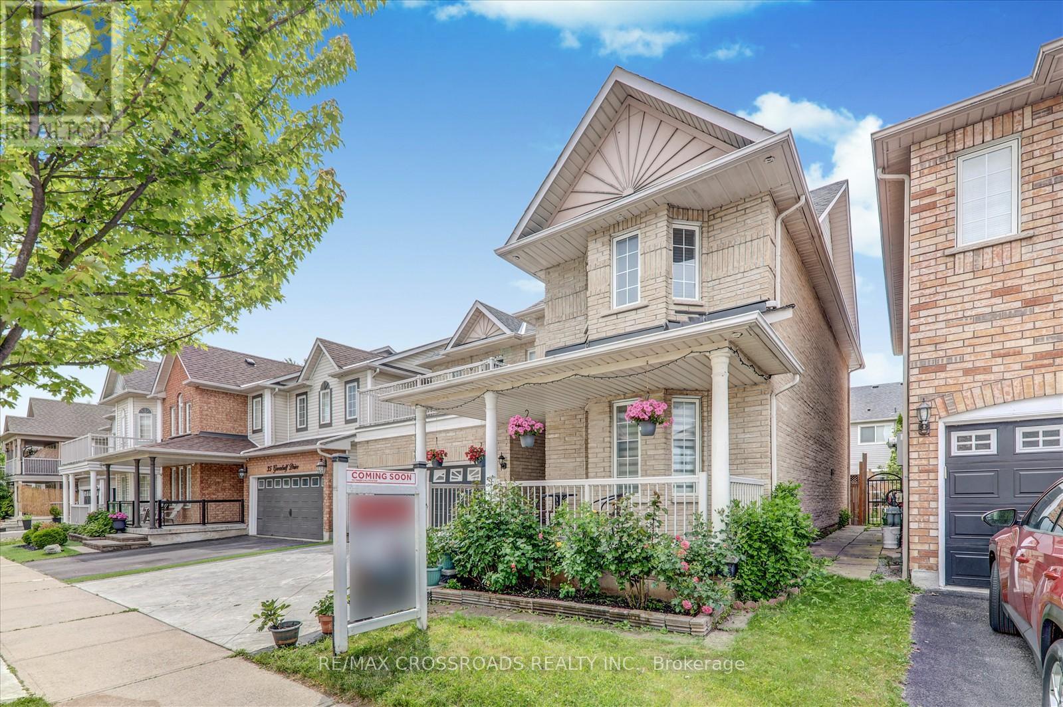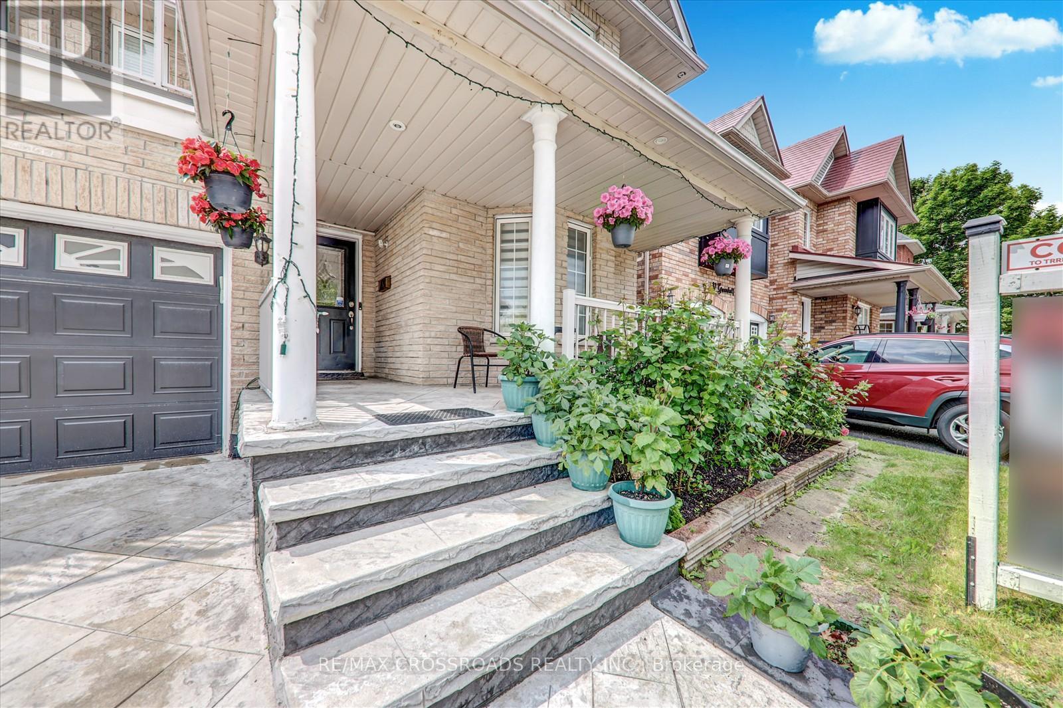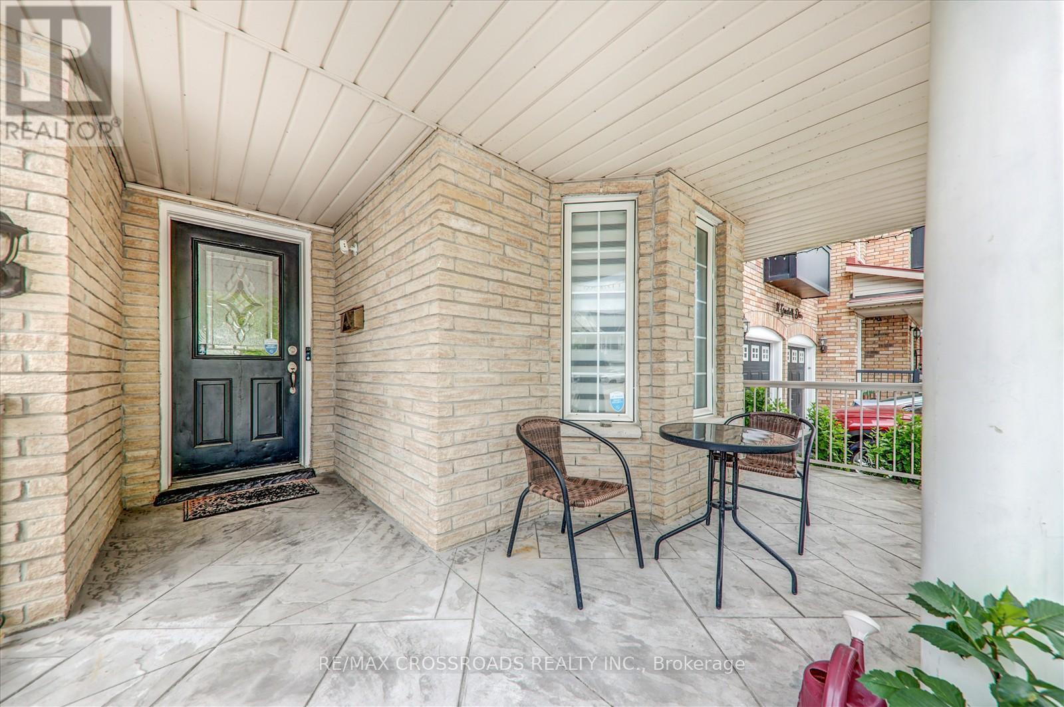33 Greenhalf Drive Ajax, Ontario L1S 7N7
$1,165,000
Welcome to this stunning all-brick 4 +1Bedroom,4 Bathroom detached home in a desirable, family-friendly neighborhood! This 33 Greenhalf Drive offers over 2,472 square feet of well-planned living space that's ready for your personal touches in Ajax's highly coveted waterfront community-just steps from the lake and scenic trails! This beautifully landscaped property features a double garage,Concrete driveway , walkway, and a large entertainers deck for unforgettable evenings under the stars.This home includes solid hardwood floors on the main level, a gas fireplace in the family room, and convenient main-floor laundry with direct access to the attached two-car garage. The living room and dining room provide options for large gatherings or quiet conversations. The kitchen has a breakfast area that walks out to the backyard, and allows conversation to flow right into the family room. Upstairs, the large primary bedroom features a walk-in closet and an oversized 4-piece ensuite with a soaker tub and separate shower and open balcony, which is an excellent place to sit and sip . The full finished basement has a rough-in for an additional kitchen. Roof replaced in 2017, and a new furnace and A/C system installed in 2023. Situated close to Hwy 401, the location offers quick access to shopping, groceries, restaurants, and the Ajax Waterfront Trails. There are also several schools, parkettes, and green spaces nearby, making this home a solid option for growing or multi-generational families. (id:61852)
Property Details
| MLS® Number | E12240298 |
| Property Type | Single Family |
| Neigbourhood | Lake Vista |
| Community Name | South East |
| Features | Carpet Free, Guest Suite |
| ParkingSpaceTotal | 4 |
Building
| BathroomTotal | 4 |
| BedroomsAboveGround | 4 |
| BedroomsBelowGround | 1 |
| BedroomsTotal | 5 |
| Amenities | Fireplace(s) |
| Appliances | Dishwasher, Dryer, Stove, Washer, Window Coverings, Two Refrigerators |
| BasementDevelopment | Finished |
| BasementType | N/a (finished) |
| ConstructionStyleAttachment | Detached |
| CoolingType | Central Air Conditioning |
| ExteriorFinish | Brick |
| FireplacePresent | Yes |
| FlooringType | Hardwood, Laminate, Ceramic |
| FoundationType | Concrete |
| HalfBathTotal | 1 |
| HeatingFuel | Natural Gas |
| HeatingType | Forced Air |
| StoriesTotal | 2 |
| SizeInterior | 2000 - 2500 Sqft |
| Type | House |
| UtilityWater | Municipal Water |
Parking
| Garage |
Land
| Acreage | No |
| Sewer | Sanitary Sewer |
| SizeDepth | 80 Ft ,4 In |
| SizeFrontage | 41 Ft |
| SizeIrregular | 41 X 80.4 Ft |
| SizeTotalText | 41 X 80.4 Ft |
Rooms
| Level | Type | Length | Width | Dimensions |
|---|---|---|---|---|
| Second Level | Primary Bedroom | 5.2 m | 3.32 m | 5.2 m x 3.32 m |
| Second Level | Bedroom 2 | 4.32 m | 3.34 m | 4.32 m x 3.34 m |
| Second Level | Bedroom 3 | 3.4 m | 3.34 m | 3.4 m x 3.34 m |
| Second Level | Bedroom 4 | 3.04 m | 3.29 m | 3.04 m x 3.29 m |
| Basement | Den | 3.08 m | 3.41 m | 3.08 m x 3.41 m |
| Basement | Bedroom 5 | 6.43 m | 4.6 m | 6.43 m x 4.6 m |
| Basement | Exercise Room | 3.44 m | 4054 m | 3.44 m x 4054 m |
| Main Level | Living Room | 6.09 m | 3.34 m | 6.09 m x 3.34 m |
| Main Level | Dining Room | 6.09 m | 3.34 m | 6.09 m x 3.34 m |
| Main Level | Family Room | 3.34 m | 4.79 m | 3.34 m x 4.79 m |
| Main Level | Kitchen | 5.16 m | 3.32 m | 5.16 m x 3.32 m |
https://www.realtor.ca/real-estate/28509745/33-greenhalf-drive-ajax-south-east-south-east
Interested?
Contact us for more information
Cammerson Pathmaratnam
Broker
312 - 305 Milner Avenue
Toronto, Ontario M1B 3V4
